26611 Captiva Lane, Plainfield, IL 60544
Local realty services provided by:Better Homes and Gardens Real Estate Star Homes
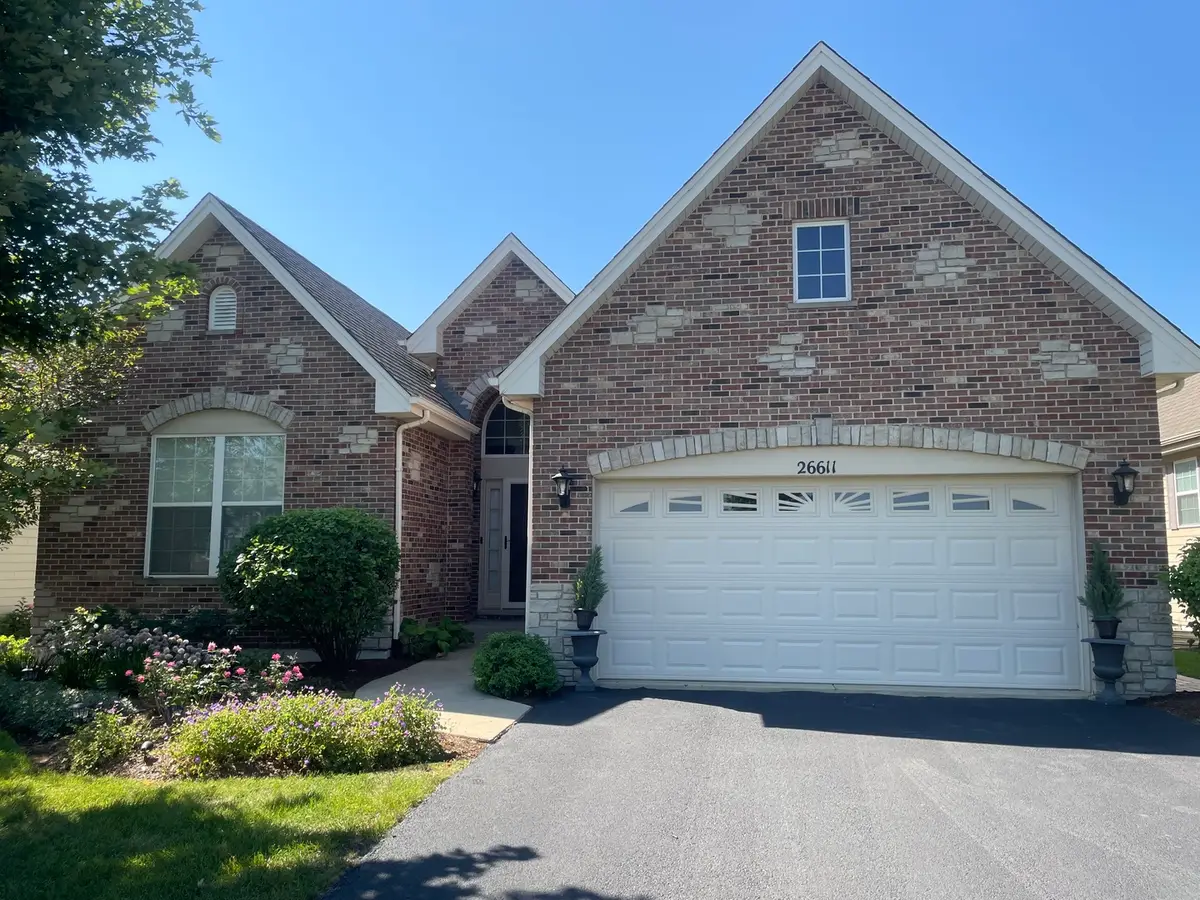
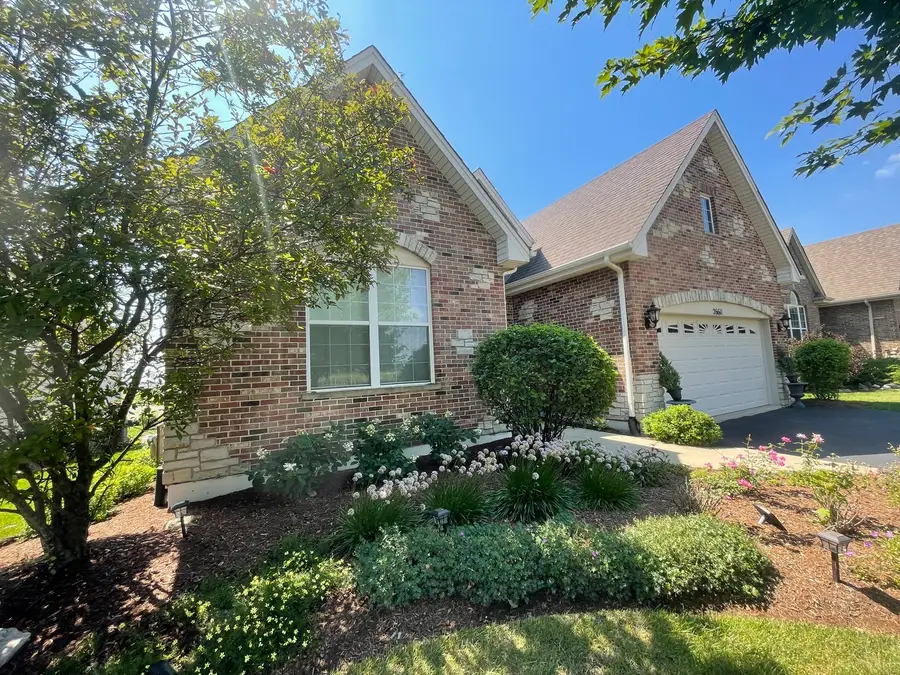
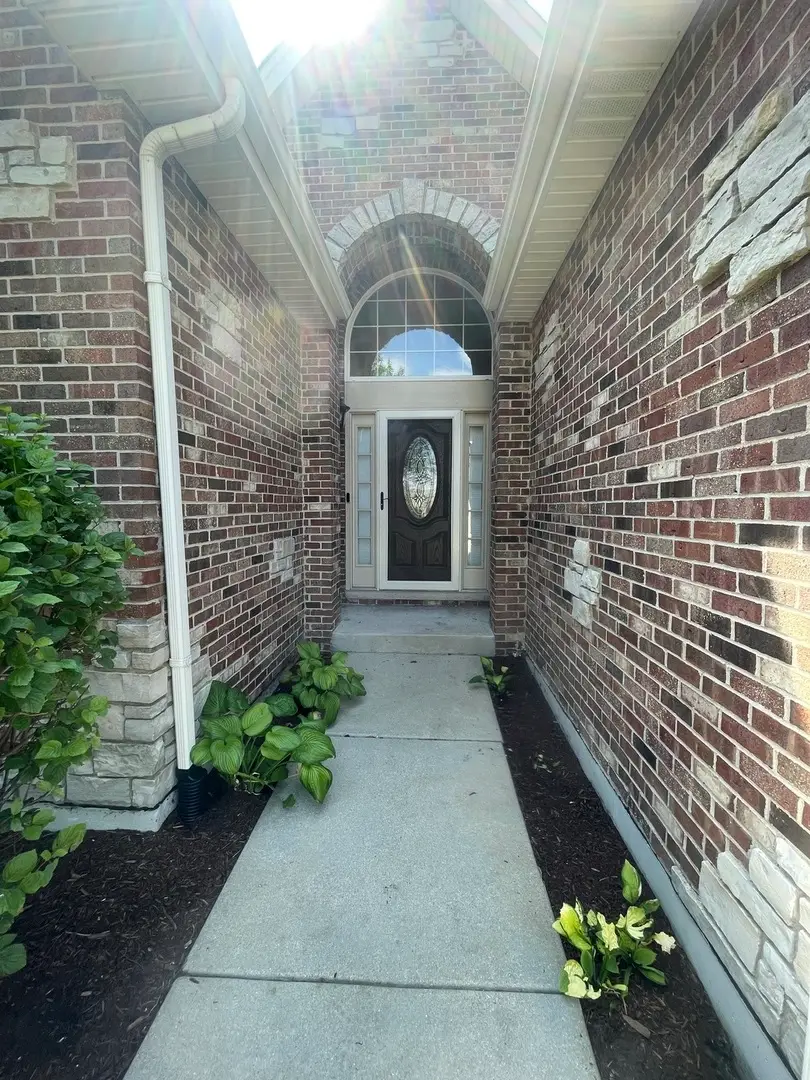
26611 Captiva Lane,Plainfield, IL 60544
$448,400
- 3 Beds
- 3 Baths
- 2,205 sq. ft.
- Single family
- Active
Listed by:gilda eboli-hayden
Office:goggin real estate llc.
MLS#:12446762
Source:MLSNI
Price summary
- Price:$448,400
- Price per sq. ft.:$203.36
- Monthly HOA dues:$75
About this home
Step into timeless elegance with this beautifully designed Red Oak Model ranch home, featuring a welcoming brick and stone-covered front porch entry. Inside, the gourmet kitchen is a chef's dream, complete with quartz countertops, 42" upgraded maple cabinetry, a built-in oven, 5-burner cooktop range, ceramic tile backsplash, pantry, and dishwasher. Rich hardwood flooring flows through most of the main level, complemented by six-panel hardwood doors and custom window treatments including valances and pleated shades that stay with the home. The spacious family room offers a cozy ambiance with a two-sided fireplace framed by an oak mantel and a built-in entertainment center, enhanced by surround sound throughout the home. A private den with built-in desk and cabinetry provides the perfect space for remote work or quiet study. The master suite is a true retreat, featuring a tray ceiling, bay window, and his-and-hers matching closets. The luxurious master bath includes dual comfort-height vanities, a jetted tub, and a separate shower with clear glass doors. Guests will appreciate their own private bedroom and full bath, offering comfort and privacy. The professionally finished English-style lookout basement expands your living space with an open-concept layout, full bathroom, recreation room, bonus room, and a third bedroom with elegant French doors. Outside, enjoy a fully fenced 6-foot privacy backyard, professionally landscaped and ideal for entertaining with an 11' x 21' paver patio and a 10' x 10' composite deck off the family room. Additional features include a sump pump with backup battery and new air conditioner (2024) for peace of mind. This home blends luxury, functionality, and charm in every detail. Don't miss your chance to own this exceptional property-schedule your showing today and discover the lifestyle you've been dreaming of.
Contact an agent
Home facts
- Year built:2008
- Listing Id #:12446762
- Added:1 day(s) ago
- Updated:August 15, 2025 at 10:47 AM
Rooms and interior
- Bedrooms:3
- Total bathrooms:3
- Full bathrooms:3
- Living area:2,205 sq. ft.
Heating and cooling
- Cooling:Central Air
- Heating:Forced Air, Natural Gas
Structure and exterior
- Roof:Asphalt
- Year built:2008
- Building area:2,205 sq. ft.
- Lot area:0.15 Acres
Schools
- High school:Oswego East High School
- Middle school:Murphy Junior High School
- Elementary school:Grande Park Elementary School
Utilities
- Water:Lake Michigan
- Sewer:Public Sewer
Finances and disclosures
- Price:$448,400
- Price per sq. ft.:$203.36
- Tax amount:$9,695 (2024)
New listings near 26611 Captiva Lane
- New
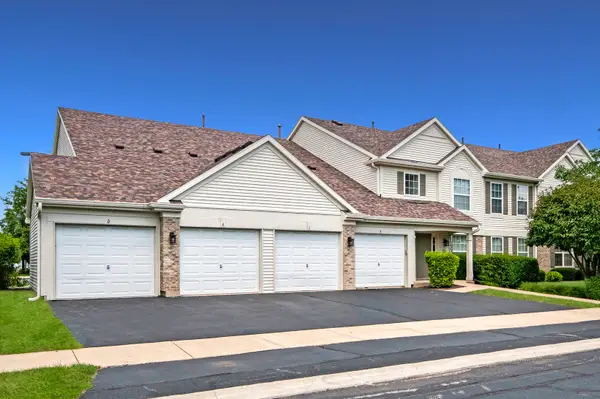 $229,000Active2 beds 2 baths1,162 sq. ft.
$229,000Active2 beds 2 baths1,162 sq. ft.21230 W Walnut Drive #D, Plainfield, IL 60544
MLS# 12446019Listed by: RE/MAX ACTION - Open Sun, 1 to 3pmNew
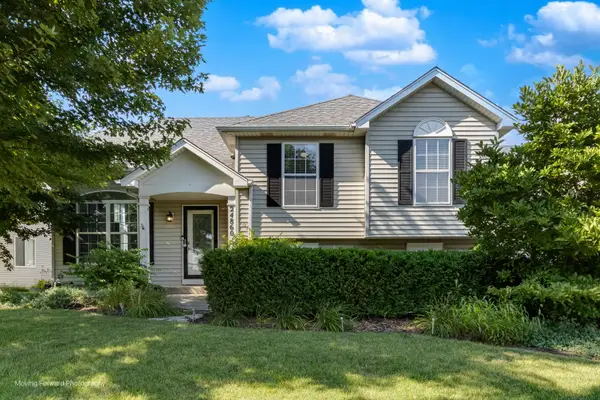 $434,900Active3 beds 3 baths1,914 sq. ft.
$434,900Active3 beds 3 baths1,914 sq. ft.24860 Madison Street, Plainfield, IL 60544
MLS# 12446116Listed by: IHOME REAL ESTATE - Open Sat, 11am to 1pmNew
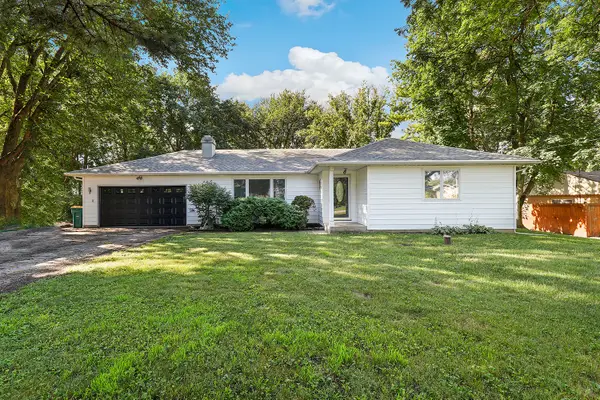 $374,900Active3 beds 2 baths1,390 sq. ft.
$374,900Active3 beds 2 baths1,390 sq. ft.23351 W 135th Street, Plainfield, IL 60544
MLS# 12435881Listed by: REDFIN CORPORATION - Open Sat, 12 to 2pmNew
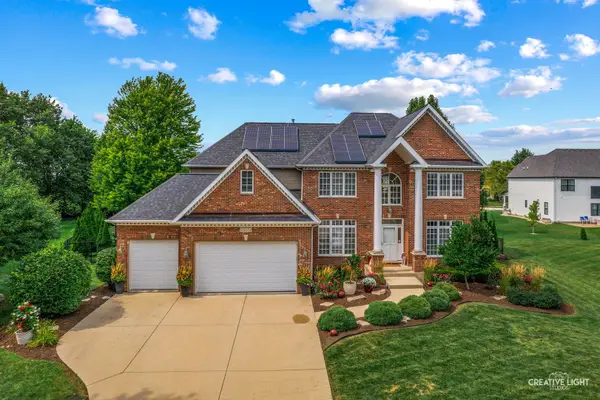 $650,000Active5 beds 5 baths3,587 sq. ft.
$650,000Active5 beds 5 baths3,587 sq. ft.25151 Thornberry Drive, Plainfield, IL 60544
MLS# 12404589Listed by: BAIRD & WARNER - New
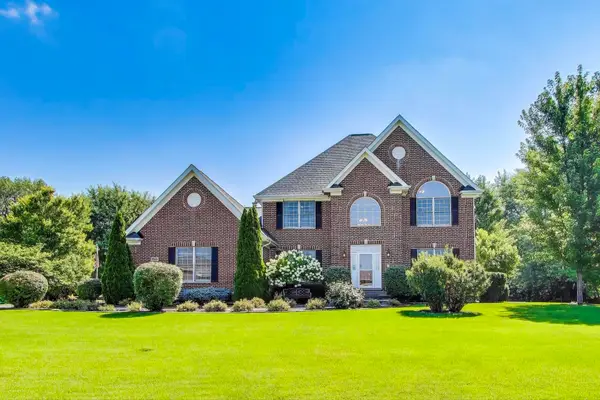 $560,000Active4 beds 3 baths2,842 sq. ft.
$560,000Active4 beds 3 baths2,842 sq. ft.11523 S Kristi Drive, Plainfield, IL 60585
MLS# 12443273Listed by: @PROPERTIES CHRISTIE'S INTERNATIONAL REAL ESTATE - New
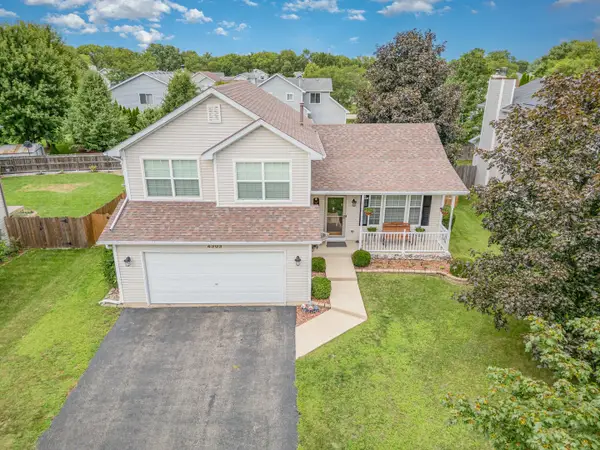 $375,000Active3 beds 2 baths1,712 sq. ft.
$375,000Active3 beds 2 baths1,712 sq. ft.4303 Anthony Lane, Plainfield, IL 60586
MLS# 12444722Listed by: COLDWELL BANKER REAL ESTATE GROUP - New
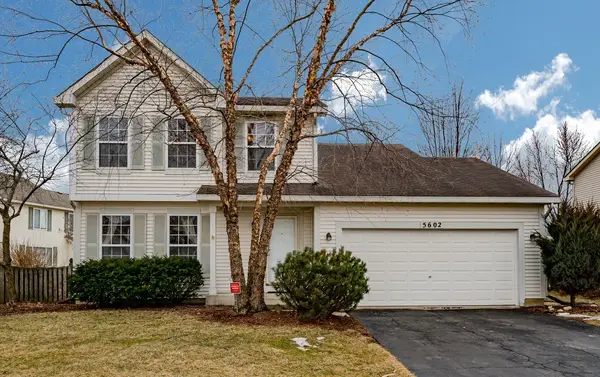 $369,999Active4 beds 3 baths1,805 sq. ft.
$369,999Active4 beds 3 baths1,805 sq. ft.5602 Steamboat Circle, Plainfield, IL 60586
MLS# 12439792Listed by: REALTY OF AMERICA, LLC - New
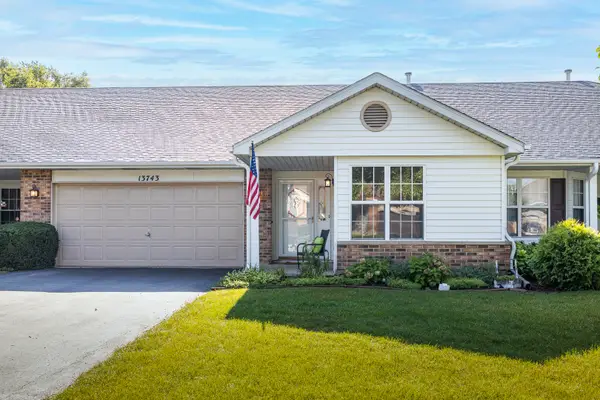 $299,900Active2 beds 2 baths1,429 sq. ft.
$299,900Active2 beds 2 baths1,429 sq. ft.13743 S Magnolia Drive, Plainfield, IL 60544
MLS# 12446004Listed by: KELLER WILLIAMS INFINITY - New
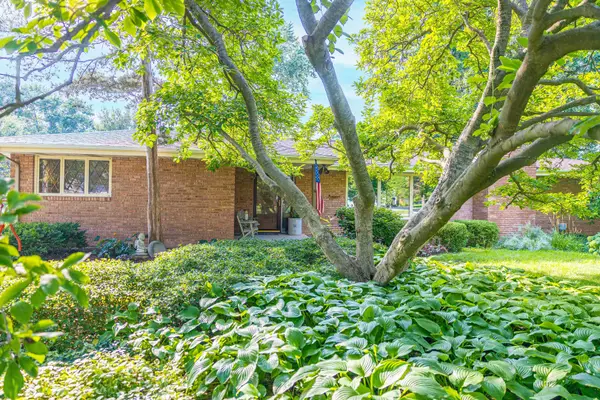 $475,000Active3 beds 2 baths2,248 sq. ft.
$475,000Active3 beds 2 baths2,248 sq. ft.2521 Von Esch Road, Plainfield, IL 60586
MLS# 12441718Listed by: RE/MAX ULTIMATE PROFESSIONALS

