1432 Hampshire Court, Roselle, IL 60172
Local realty services provided by:Better Homes and Gardens Real Estate Star Homes
1432 Hampshire Court,Roselle, IL 60172
$310,000
- 2 Beds
- 3 Baths
- 1,361 sq. ft.
- Condominium
- Active
Upcoming open houses
- Sat, Sep 0612:00 pm - 02:00 pm
Listed by:jackson sanderson
Office:berkshire hathaway homeservices chicago
MLS#:12458121
Source:MLSNI
Price summary
- Price:$310,000
- Price per sq. ft.:$227.77
- Monthly HOA dues:$239
About this home
This beautifully maintained end-unit townhome offers 2 bedrooms, 2.5 bathrooms, and an attached 1-car garage. Step into the ceramic-tiled foyer and head upstairs to an open-concept main level, featuring a peninsula kitchen with oak cabinetry, quartz countertops, pantry closet, pendant lighting, ceramic tile backsplash, and plank-style tile flooring. The dining area opens to a private balcony with serene courtyard views, while the spacious living room is filled with natural light from windows on two walls, offering views of mature trees. Upstairs, the private level features two generous bedrooms, with dual closets and each with its own en-suite bathroom. The entry level also includes a laundry/utility room and direct access to the attached garage. Conveniently located near I-390 and within walking distance of the Metra station, this home is perfect for commuters. You'll also enjoy proximity to restaurants, shopping, forest preserves, and golf courses.
Contact an agent
Home facts
- Year built:1993
- Listing ID #:12458121
- Added:5 day(s) ago
- Updated:September 04, 2025 at 11:43 AM
Rooms and interior
- Bedrooms:2
- Total bathrooms:3
- Full bathrooms:2
- Half bathrooms:1
- Living area:1,361 sq. ft.
Heating and cooling
- Cooling:Central Air
- Heating:Forced Air, Natural Gas
Structure and exterior
- Roof:Asphalt
- Year built:1993
- Building area:1,361 sq. ft.
Schools
- High school:Lake Park High School
- Middle school:Spring Wood Middle School
- Elementary school:Waterbury Elementary School
Utilities
- Water:Lake Michigan, Public
- Sewer:Public Sewer
Finances and disclosures
- Price:$310,000
- Price per sq. ft.:$227.77
- Tax amount:$5,198 (2024)
New listings near 1432 Hampshire Court
- New
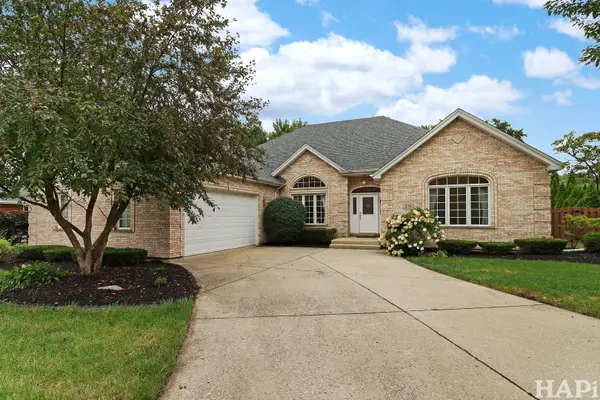 $799,900Active4 beds 4 baths4,368 sq. ft.
$799,900Active4 beds 4 baths4,368 sq. ft.375 W Ardmore Avenue, Roselle, IL 60172
MLS# 12456752Listed by: REAL PEOPLE REALTY - New
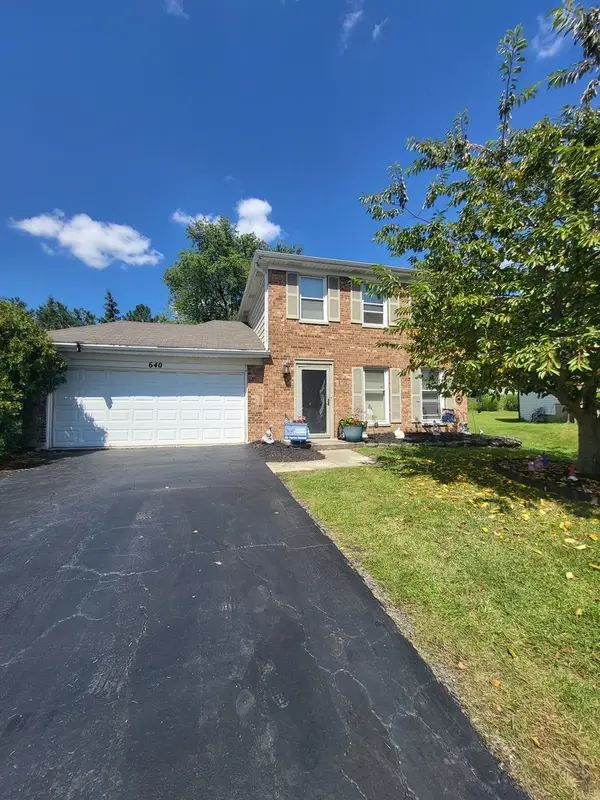 $380,000Active3 beds 2 baths1,600 sq. ft.
$380,000Active3 beds 2 baths1,600 sq. ft.640 Stafford Drive, Roselle, IL 60172
MLS# 12454277Listed by: CHISMARICK REALTY, LLC - New
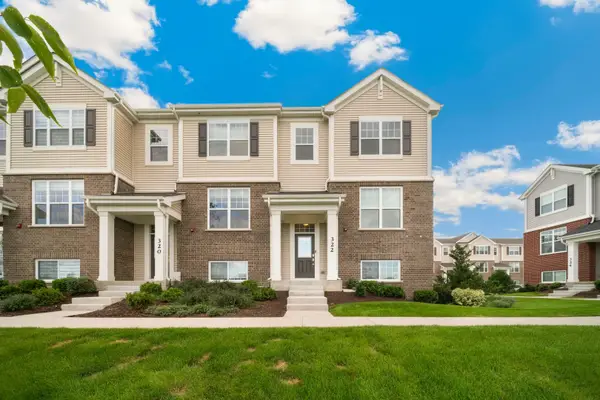 $580,000Active2 beds 3 baths1,756 sq. ft.
$580,000Active2 beds 3 baths1,756 sq. ft.322 Timberleaf Circle, Roselle, IL 60172
MLS# 12458772Listed by: CORE REALTY & INVESTMENTS, INC - New
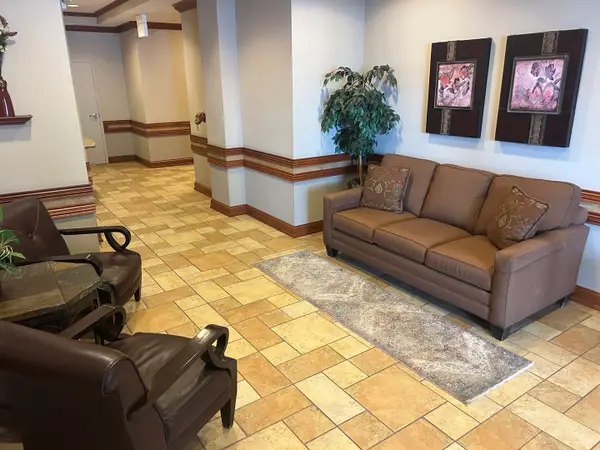 $239,900Active1 beds 2 baths950 sq. ft.
$239,900Active1 beds 2 baths950 sq. ft.Address Withheld By Seller, Roselle, IL 60172
MLS# 12458547Listed by: ADVOCATE REALTY - New
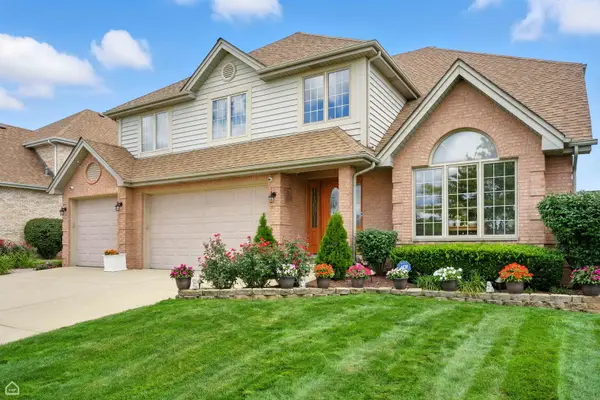 $835,000Active5 beds 4 baths8,712 sq. ft.
$835,000Active5 beds 4 baths8,712 sq. ft.115 Flamingo Drive, Roselle, IL 60172
MLS# 12458166Listed by: HOMESMART CONNECT LLC - New
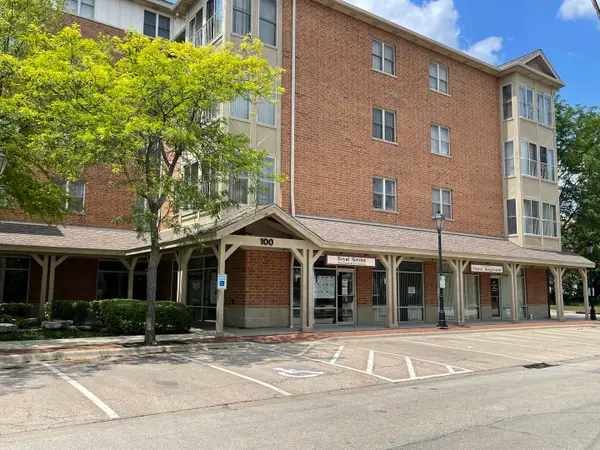 $239,900Active1 beds 2 baths900 sq. ft.
$239,900Active1 beds 2 baths900 sq. ft.50 N Bokelman Avenue #333, Roselle, IL 60172
MLS# 12456920Listed by: ROYAL SERVICE REALTY CHICAGO METRO PROPERTIES 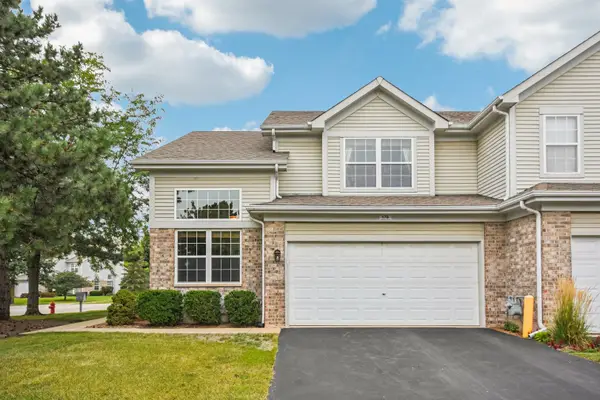 $359,900Pending2 beds 3 baths1,534 sq. ft.
$359,900Pending2 beds 3 baths1,534 sq. ft.170 Cheviot Court, Roselle, IL 60172
MLS# 12455875Listed by: REDFIN CORPORATION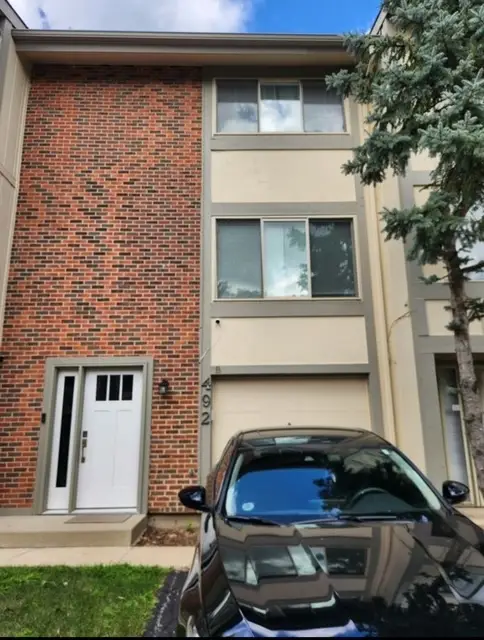 $285,000Pending2 beds 2 baths1,135 sq. ft.
$285,000Pending2 beds 2 baths1,135 sq. ft.492 Canterbury Trail, Roselle, IL 60172
MLS# 12448242Listed by: COLDWELL BANKER REALTY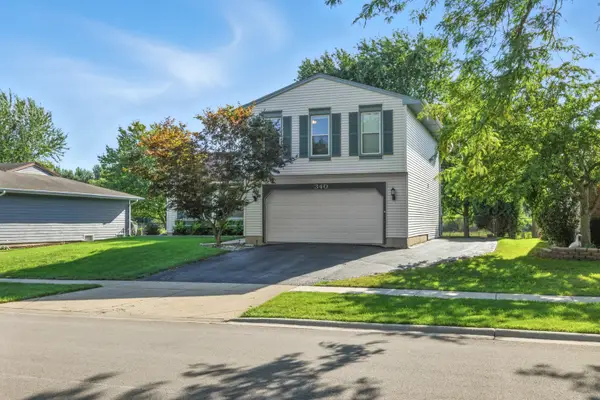 $439,900Pending3 beds 3 baths1,738 sq. ft.
$439,900Pending3 beds 3 baths1,738 sq. ft.340 S Garden Avenue, Roselle, IL 60172
MLS# 12452811Listed by: BERKSHIRE HATHAWAY HOMESERVICES AMERICAN HERITAGE
