322 Timberleaf Circle, Roselle, IL 60172
Local realty services provided by:Better Homes and Gardens Real Estate Connections
322 Timberleaf Circle,Roselle, IL 60172
$580,000
- 2 Beds
- 3 Baths
- 1,756 sq. ft.
- Townhouse
- Active
Listed by:irina borovitskaya
Office:core realty & investments, inc
MLS#:12458772
Source:MLSNI
Price summary
- Price:$580,000
- Price per sq. ft.:$330.3
- Monthly HOA dues:$255
About this home
Welcome to the "Warrington" model, a stunningly designed townhome by the acclaimed Lexington Homes builder! This nearly new 2-bedroom, 2.5-bath end-unit residence is a showcase of modern luxury, where architectural elegance meets everyday comfort. Designed with discerning attention to detail, the home flows effortlessly from the chef's kitchen-complete with a striking waterfall quartz countertop island and custom cabinetry-to the sunlit living room accented by a dramatic stone fireplace wall. Upstairs, the primary suite is a true retreat, featuring vaulted ceilings, a spacious His-and-Hers walk-in closet, and a spa-inspired ensuite with dual sinks and a glass-enclosed walk-in shower. The generous second bedroom also includes its own private ensuite with a bathtub, offering added comfort and convenience. The lower-level recreational room provides a versatile space, perfect for relaxation, entertainment, or fitness. This residence boasts premium upgrades beyond the basic model, including vaulted ceilings in the primary suite, elegant French doors in the family room, a dramatic quartz waterfall kitchen island, soft-close cabinetry, ceramic tile in all bathrooms, built-in lighting, and the striking stone-accent fireplace wall. An expansive two-car attached garage with generous storage is thoughtfully designed to combine practicality with refined elegance. Freshly painted interiors are bathed in the gentle glow of built-in lighting, creating an ambiance that is both exquisitely inviting and elevated. A stylish main-floor powder room offers a touch of sophistication and convenience for guests. The premium end-unit location ensures unrivaled privacy while framing uninterrupted views of the serene natural surroundings. Perfectly situated near the 390 interchange, expressways, and O'Hare International Airport-and just moments from upscale shopping, fine dining, and the Schaumburg Metra station-this residence delivers a rare blend of exclusivity, elegance, and effortless convenience. Don't miss out the opportunity to own this beautiful townhome-schedule your showing today!
Contact an agent
Home facts
- Year built:2023
- Listing ID #:12458772
- Added:4 day(s) ago
- Updated:September 03, 2025 at 10:45 AM
Rooms and interior
- Bedrooms:2
- Total bathrooms:3
- Full bathrooms:2
- Half bathrooms:1
- Living area:1,756 sq. ft.
Heating and cooling
- Cooling:Central Air
- Heating:Forced Air, Natural Gas
Structure and exterior
- Roof:Asphalt
- Year built:2023
- Building area:1,756 sq. ft.
Schools
- High school:Lake Park High School
- Middle school:Spring Wood Middle School
- Elementary school:Waterbury Elementary School
Utilities
- Water:Lake Michigan, Public
- Sewer:Public Sewer
Finances and disclosures
- Price:$580,000
- Price per sq. ft.:$330.3
- Tax amount:$11,747 (2024)
New listings near 322 Timberleaf Circle
- New
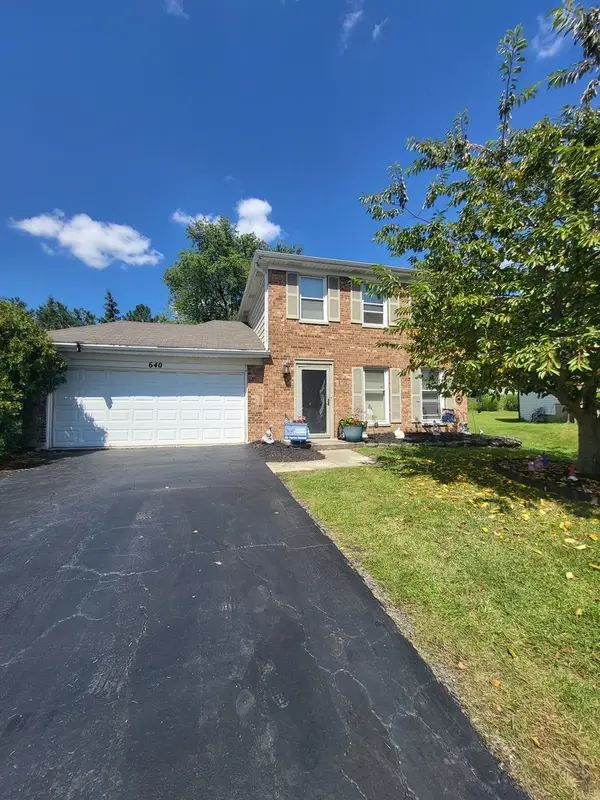 $380,000Active3 beds 2 baths1,600 sq. ft.
$380,000Active3 beds 2 baths1,600 sq. ft.640 Stafford Drive, Roselle, IL 60172
MLS# 12454277Listed by: CHISMARICK REALTY, LLC - New
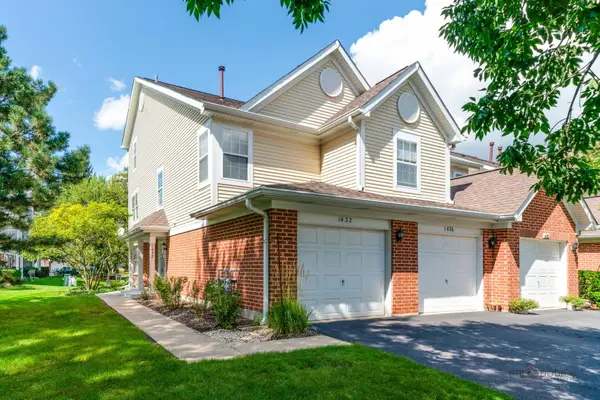 $310,000Active2 beds 3 baths1,361 sq. ft.
$310,000Active2 beds 3 baths1,361 sq. ft.1432 Hampshire Court, Roselle, IL 60172
MLS# 12458121Listed by: BERKSHIRE HATHAWAY HOMESERVICES CHICAGO - New
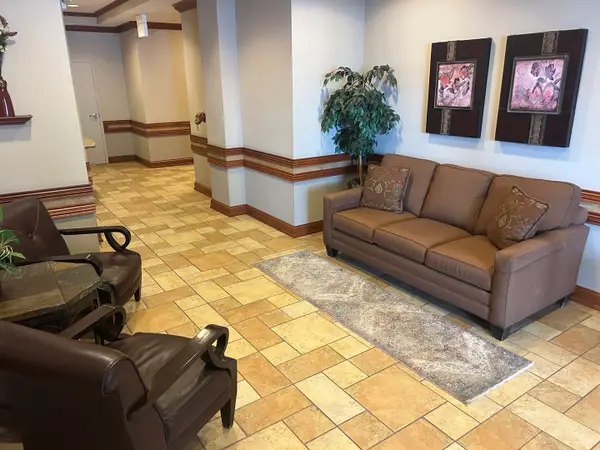 $239,900Active1 beds 2 baths950 sq. ft.
$239,900Active1 beds 2 baths950 sq. ft.Address Withheld By Seller, Roselle, IL 60172
MLS# 12458547Listed by: ADVOCATE REALTY - New
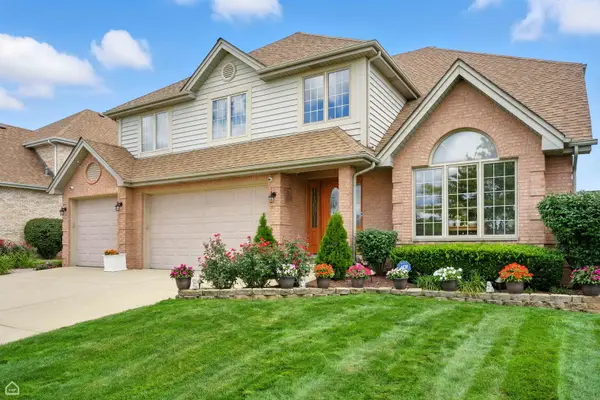 $835,000Active5 beds 4 baths8,712 sq. ft.
$835,000Active5 beds 4 baths8,712 sq. ft.115 Flamingo Drive, Roselle, IL 60172
MLS# 12458166Listed by: HOMESMART CONNECT LLC - New
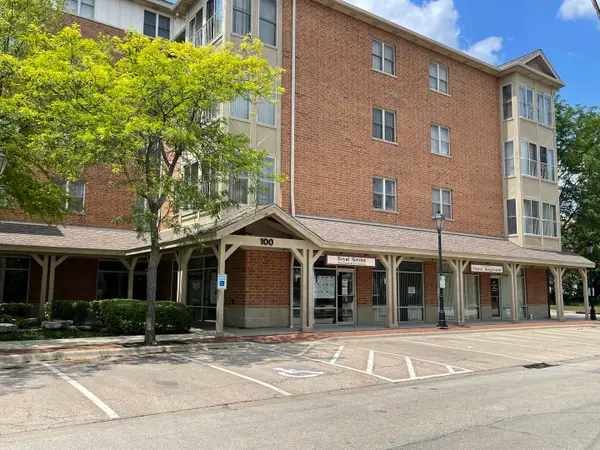 $239,900Active1 beds 2 baths900 sq. ft.
$239,900Active1 beds 2 baths900 sq. ft.50 N Bokelman Avenue #333, Roselle, IL 60172
MLS# 12456920Listed by: ROYAL SERVICE REALTY CHICAGO METRO PROPERTIES 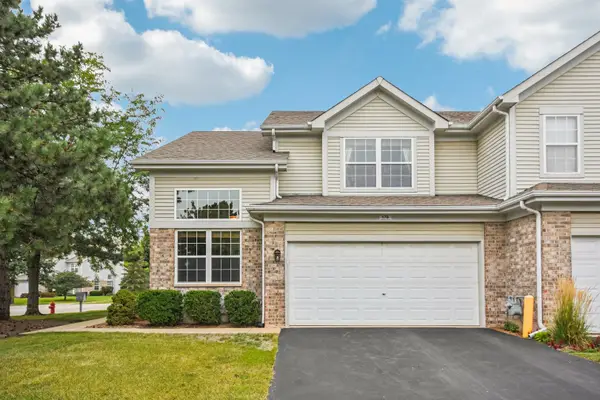 $359,900Pending2 beds 3 baths1,534 sq. ft.
$359,900Pending2 beds 3 baths1,534 sq. ft.170 Cheviot Court, Roselle, IL 60172
MLS# 12455875Listed by: REDFIN CORPORATION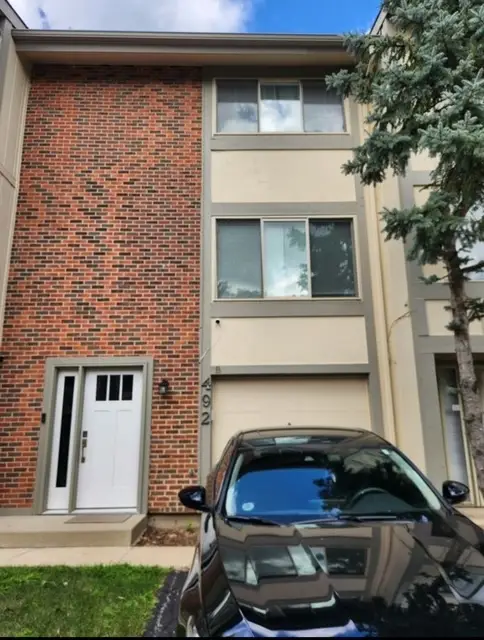 $285,000Pending2 beds 2 baths1,135 sq. ft.
$285,000Pending2 beds 2 baths1,135 sq. ft.492 Canterbury Trail, Roselle, IL 60172
MLS# 12448242Listed by: COLDWELL BANKER REALTY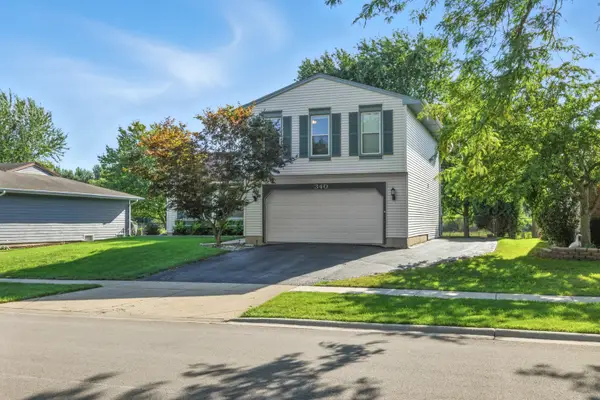 $439,900Pending3 beds 3 baths1,738 sq. ft.
$439,900Pending3 beds 3 baths1,738 sq. ft.340 S Garden Avenue, Roselle, IL 60172
MLS# 12452811Listed by: BERKSHIRE HATHAWAY HOMESERVICES AMERICAN HERITAGE- New
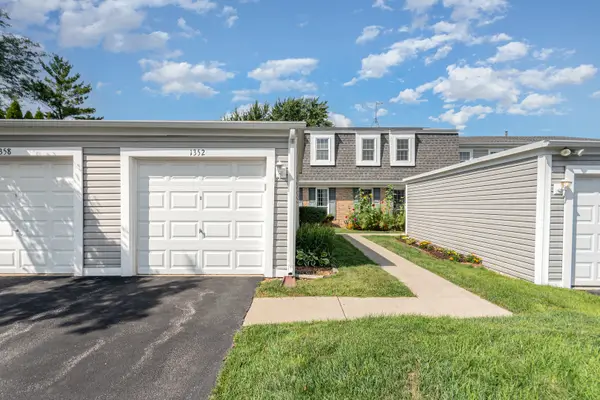 $294,900Active3 beds 2 baths1,280 sq. ft.
$294,900Active3 beds 2 baths1,280 sq. ft.1352 Oxford Circle, Roselle, IL 60172
MLS# 12456364Listed by: ILLINOIS REAL ESTATE PARTNERS
