492 Canterbury Trail, Roselle, IL 60172
Local realty services provided by:Better Homes and Gardens Real Estate Star Homes
492 Canterbury Trail,Roselle, IL 60172
$285,000
- 2 Beds
- 2 Baths
- 1,135 sq. ft.
- Townhouse
- Pending
Listed by:dorota dynak
Office:coldwell banker realty
MLS#:12448242
Source:MLSNI
Price summary
- Price:$285,000
- Price per sq. ft.:$251.1
- Monthly HOA dues:$160
About this home
Remodeled 3-level modern townhouse with private fenced patio and backyard. The home features a newer white kitchen with shaker cabinets, quartz countertops, stainless steel appliances, and a pantry. Spacious living room with decorative fireplace and stone accent wall. Updated bathroom with double vanity, tub, and separate shower. Convenient main-floor guest bath. Both bedrooms are large with plenty of closet space. The first level offers laundry and a huge storage room. Attached 1-car garage. Nothing to do but move in. Low assessment includes access to the clubhouse featuring exercise and game rooms, an outdoor pool which can be rented for private events, and tennis/volleyball court. Explore nearby playgrounds with scenic walking trails. Quiet street, walking distance to elementary school and Metra, with easy access to highways and shopping. No rental restrictions, making it an ideal investment opportunity. Pets -friendly!
Contact an agent
Home facts
- Year built:1974
- Listing ID #:12448242
- Added:9 day(s) ago
- Updated:September 07, 2025 at 04:28 AM
Rooms and interior
- Bedrooms:2
- Total bathrooms:2
- Full bathrooms:1
- Half bathrooms:1
- Living area:1,135 sq. ft.
Heating and cooling
- Cooling:Central Air
- Heating:Forced Air, Natural Gas
Structure and exterior
- Roof:Asphalt
- Year built:1974
- Building area:1,135 sq. ft.
Schools
- High school:J B Conant High School
- Middle school:Margaret Mead Junior High School
- Elementary school:Fredrick Nerge Elementary School
Utilities
- Water:Public
- Sewer:Public Sewer
Finances and disclosures
- Price:$285,000
- Price per sq. ft.:$251.1
- Tax amount:$5,134 (2023)
New listings near 492 Canterbury Trail
- New
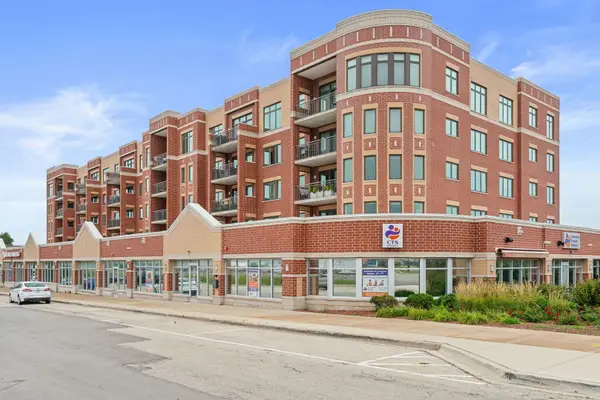 $330,000Active2 beds 2 baths1,393 sq. ft.
$330,000Active2 beds 2 baths1,393 sq. ft.225 Main Street #201, Roselle, IL 60172
MLS# 12465037Listed by: COLDWELL BANKER REALTY - New
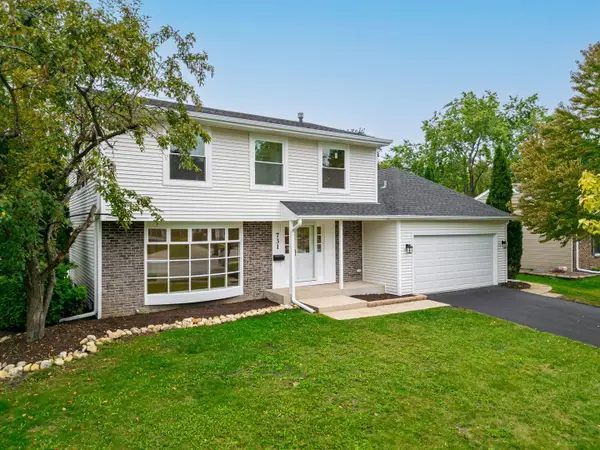 $475,000Active4 beds 4 baths2,626 sq. ft.
$475,000Active4 beds 4 baths2,626 sq. ft.731 Country Lane N, Roselle, IL 60172
MLS# 12462490Listed by: CIRAFICI REAL ESTATE - New
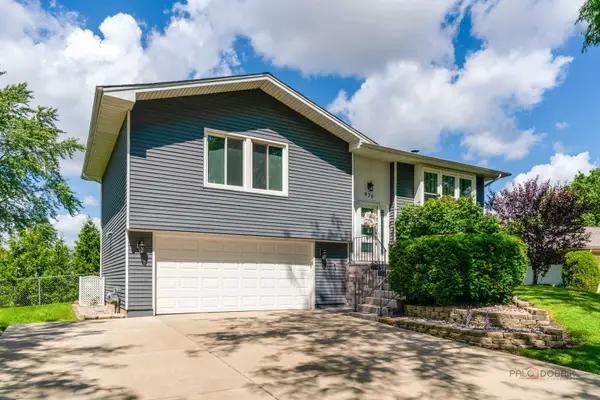 $419,000Active3 beds 3 baths1,654 sq. ft.
$419,000Active3 beds 3 baths1,654 sq. ft.820 Quincy Drive, Roselle, IL 60172
MLS# 12461386Listed by: CAMBRIDGE REALTY LLC - Open Sun, 1 to 3pmNew
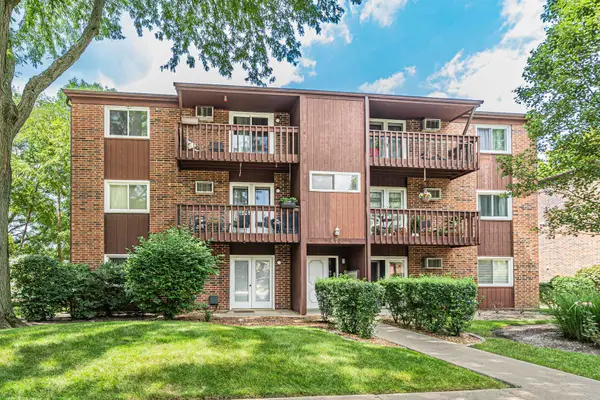 $225,000Active2 beds 2 baths906 sq. ft.
$225,000Active2 beds 2 baths906 sq. ft.672 Daisy Lane #312, Roselle, IL 60172
MLS# 12460120Listed by: ARHOME REALTY 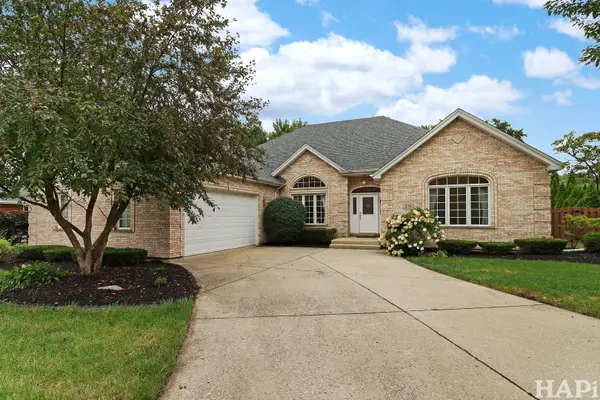 $799,900Pending4 beds 4 baths4,368 sq. ft.
$799,900Pending4 beds 4 baths4,368 sq. ft.375 W Ardmore Avenue, Roselle, IL 60172
MLS# 12456752Listed by: REAL PEOPLE REALTY- New
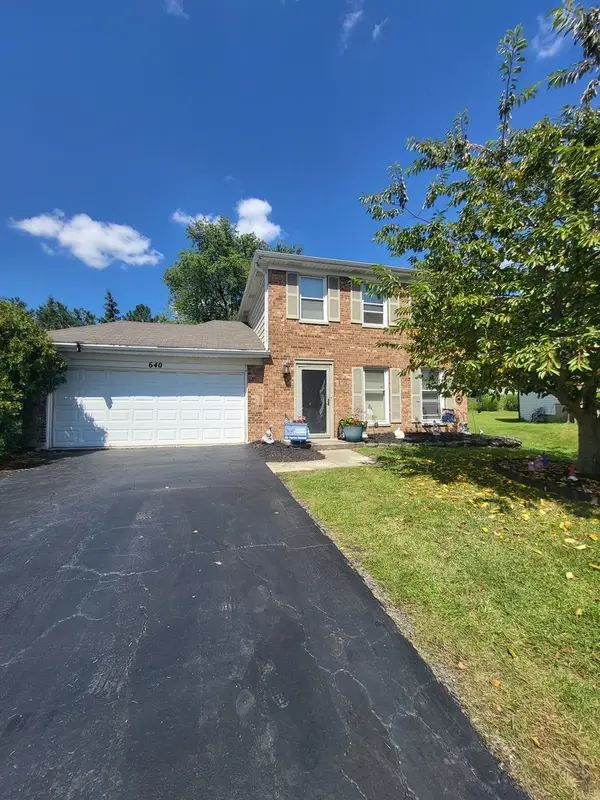 $380,000Active3 beds 2 baths1,600 sq. ft.
$380,000Active3 beds 2 baths1,600 sq. ft.640 Stafford Drive, Roselle, IL 60172
MLS# 12454277Listed by: CHISMARICK REALTY, LLC - New
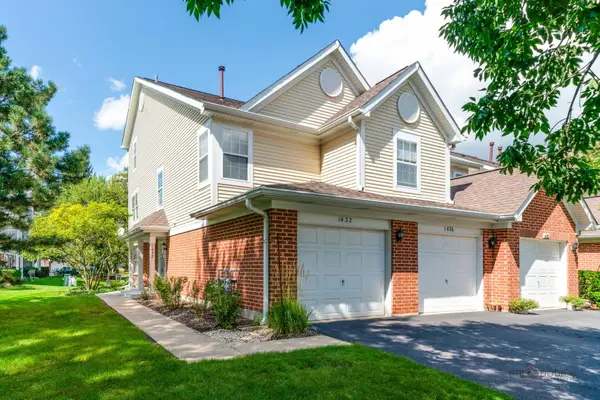 $310,000Active2 beds 3 baths1,361 sq. ft.
$310,000Active2 beds 3 baths1,361 sq. ft.1432 Hampshire Court, Roselle, IL 60172
MLS# 12458121Listed by: BERKSHIRE HATHAWAY HOMESERVICES CHICAGO - New
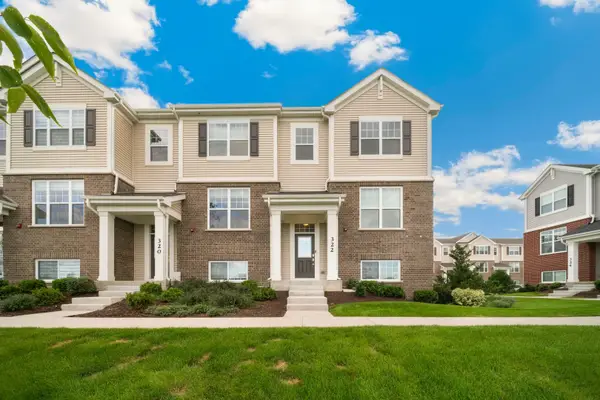 $580,000Active2 beds 3 baths1,756 sq. ft.
$580,000Active2 beds 3 baths1,756 sq. ft.322 Timberleaf Circle, Roselle, IL 60172
MLS# 12458772Listed by: CORE REALTY & INVESTMENTS, INC - New
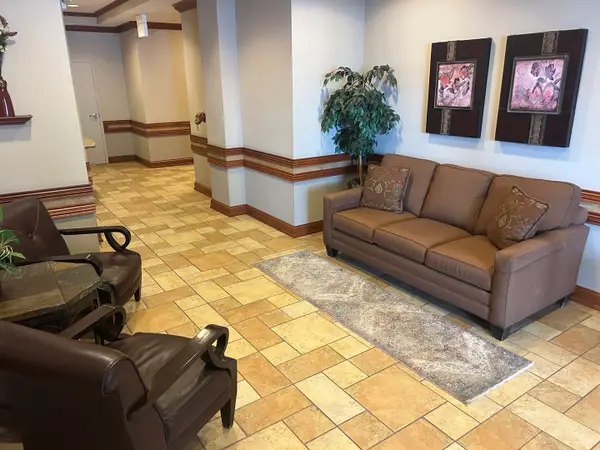 $239,900Active1 beds 2 baths950 sq. ft.
$239,900Active1 beds 2 baths950 sq. ft.Address Withheld By Seller, Roselle, IL 60172
MLS# 12458547Listed by: ADVOCATE REALTY - New
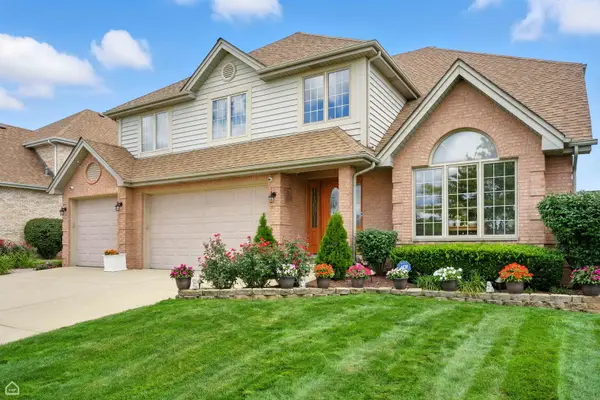 $835,000Active5 beds 4 baths8,712 sq. ft.
$835,000Active5 beds 4 baths8,712 sq. ft.115 Flamingo Drive, Roselle, IL 60172
MLS# 12458166Listed by: HOMESMART CONNECT LLC
