1719 Moran Drive, Shorewood, IL 60404
Local realty services provided by:Better Homes and Gardens Real Estate Connections
1719 Moran Drive,Shorewood, IL 60404
$550,000
- 4 Beds
- 4 Baths
- 2,880 sq. ft.
- Single family
- Active
Listed by:ilir mekolli
Office:john greene, realtor
MLS#:12460727
Source:MLSNI
Price summary
- Price:$550,000
- Price per sq. ft.:$190.97
- Monthly HOA dues:$17.33
About this home
Welcome to this beautifully maintained 4-bedroom, 2.2-bath home in the desirable Shorewood Towne Center community. Built in 2016, this spacious residence offers nearly 3,000 square feet of modern living with an open-concept design, natural light, and a flowing layout perfect for both daily living and entertaining. The kitchen features ample cabinetry, a center island, and overlooks the dining and family rooms, complete with a cozy fireplace. Upstairs you'll find generously sized bedrooms, including a luxurious primary suite with a spa-like bath and walk-in closet. A full, partially finished basement (almost 800sqft) provides endless potential for additional living space, a home gym, or storage. Step outside to a private backyard with plenty of room to relax or host gatherings. Additional highlights include an attached 3-car garage heated and finished floors and proximity to parks, trails, shopping, and dining. Located in the sought-after Minooka school district, this home truly combines comfort, convenience, and community living. Just min away from I-55 and Route 59 for a easy commute.
Contact an agent
Home facts
- Year built:2016
- Listing ID #:12460727
- Added:1 day(s) ago
- Updated:September 04, 2025 at 03:37 PM
Rooms and interior
- Bedrooms:4
- Total bathrooms:4
- Full bathrooms:2
- Half bathrooms:2
- Living area:2,880 sq. ft.
Heating and cooling
- Cooling:Central Air
- Heating:Natural Gas
Structure and exterior
- Roof:Asphalt
- Year built:2016
- Building area:2,880 sq. ft.
- Lot area:0.25 Acres
Schools
- High school:Minooka Community High School
- Middle school:Minooka Intermediate School
- Elementary school:Walnut Trails
Utilities
- Water:Public
- Sewer:Public Sewer
Finances and disclosures
- Price:$550,000
- Price per sq. ft.:$190.97
- Tax amount:$10,961 (2024)
New listings near 1719 Moran Drive
- New
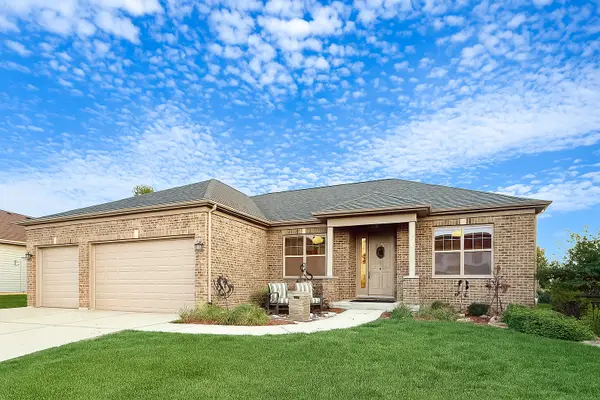 $560,000Active3 beds 2 baths2,256 sq. ft.
$560,000Active3 beds 2 baths2,256 sq. ft.21053 Benjamin Drive, Shorewood, IL 60404
MLS# 12462785Listed by: JOHN GREENE, REALTOR - New
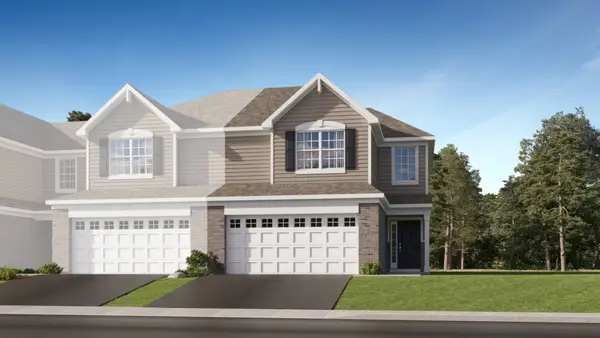 $344,695Active3 beds 3 baths1,701 sq. ft.
$344,695Active3 beds 3 baths1,701 sq. ft.7811 Nightshade Lane, Joliet, IL 60431
MLS# 12433832Listed by: HOMESMART CONNECT LLC - New
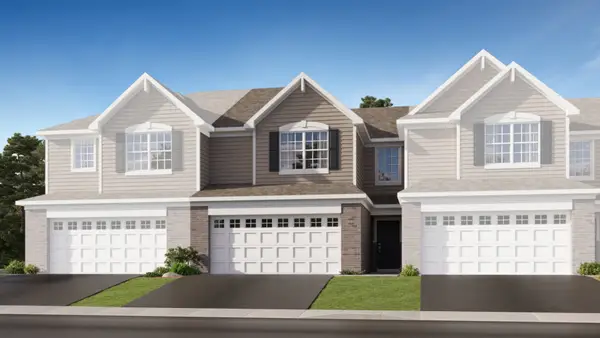 $318,095Active3 beds 3 baths1,539 sq. ft.
$318,095Active3 beds 3 baths1,539 sq. ft.7608 Nightshade Lane, Joliet, IL 60431
MLS# 12438726Listed by: HOMESMART CONNECT LLC - New
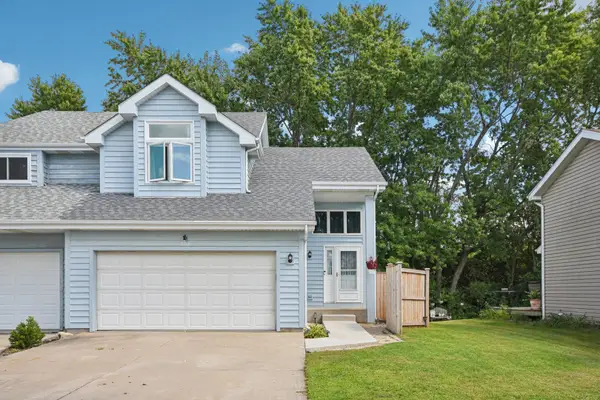 $269,000Active2 beds 2 baths1,320 sq. ft.
$269,000Active2 beds 2 baths1,320 sq. ft.102 Ravinia Drive, Shorewood, IL 60404
MLS# 12447701Listed by: REDFIN CORPORATION - New
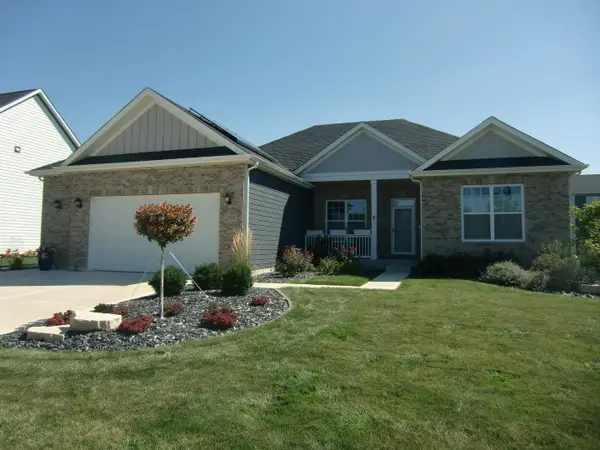 $574,900Active3 beds 2 baths2,050 sq. ft.
$574,900Active3 beds 2 baths2,050 sq. ft.20941 Lee Street, Shorewood, IL 60404
MLS# 12461478Listed by: VILLAGE REALTY, INC. 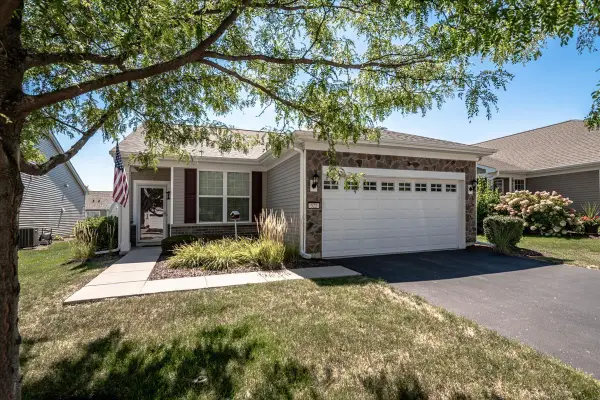 $340,000Pending2 beds 2 baths1,241 sq. ft.
$340,000Pending2 beds 2 baths1,241 sq. ft.522 Pleasant Drive, Shorewood, IL 60404
MLS# 12430663Listed by: COLDWELL BANKER REAL ESTATE GROUP- Open Sun, 1 to 3pmNew
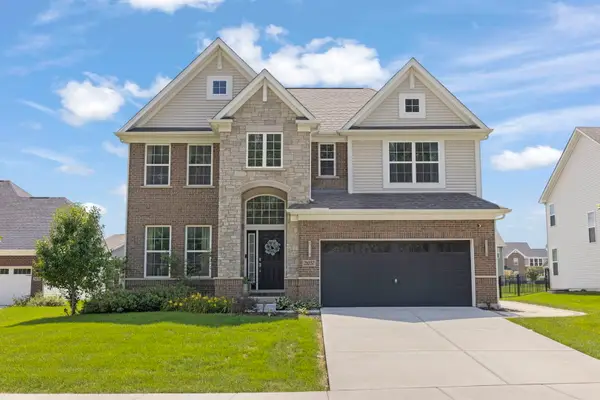 $515,000Active3 beds 3 baths2,681 sq. ft.
$515,000Active3 beds 3 baths2,681 sq. ft.21037 Coventry Circle, Shorewood, IL 60404
MLS# 12457218Listed by: JOHN GREENE, REALTOR - New
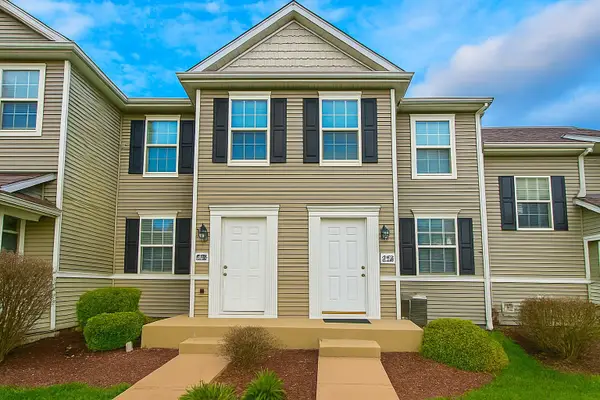 $255,000Active2 beds 2 baths1,308 sq. ft.
$255,000Active2 beds 2 baths1,308 sq. ft.1713 Fieldstone Drive N, Shorewood, IL 60404
MLS# 12460736Listed by: RE/MAX SAWA - New
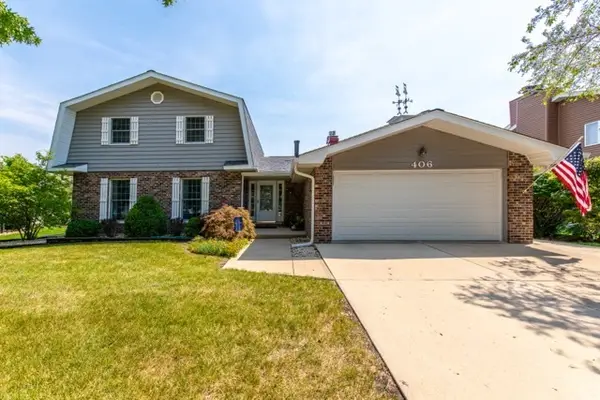 $379,000Active4 beds 3 baths2,123 sq. ft.
$379,000Active4 beds 3 baths2,123 sq. ft.406 S Brookshore Drive, Shorewood, IL 60404
MLS# 12460322Listed by: RE/MAX ULTIMATE PROFESSIONALS
