621 Pleasant Drive, Shorewood, IL 60404
Local realty services provided by:Better Homes and Gardens Real Estate Connections
621 Pleasant Drive,Shorewood, IL 60404
$365,000
- 2 Beds
- 2 Baths
- 1,312 sq. ft.
- Single family
- Active
Upcoming open houses
- Sun, Sep 0701:00 pm - 04:00 pm
Listed by:colleen dahlstrom
Office:homesmart realty group
MLS#:12459255
Source:MLSNI
Price summary
- Price:$365,000
- Price per sq. ft.:$278.2
- Monthly HOA dues:$290
About this home
Located in Shorewood's Premier 55+ Community Shorewood Glen, this Madison floor plan features an Open Concept with Kitchen, Living Room and Dining Room. Tons of Natural Light. 9' Ft Ceilings Throughout. Private backyard with No neighbors behind you! Freshly Painted top to bottom (Ceilings, Walls, Trim & Doors), Brand New Carpet in both bedrooms. Get rid of the Lawn Mower and Snow Shovel ~ the Maintenance is taken care of for you! Great Location! Right down the street from the Heartbeat of the Community, the Clubhouse. Indoor / Outdoor Pools, Tennis Courts, Bocce Ball, Fishing, Exercise Facility and Clubs & Activities for all! Your New Life Is Waiting For you! ** Agent Related to Seller ** No Senior Exemption or Senior Freeze on Property Taxes
Contact an agent
Home facts
- Year built:2014
- Listing ID #:12459255
- Added:7 day(s) ago
- Updated:September 06, 2025 at 08:37 PM
Rooms and interior
- Bedrooms:2
- Total bathrooms:2
- Full bathrooms:2
- Living area:1,312 sq. ft.
Heating and cooling
- Cooling:Central Air
- Heating:Natural Gas
Structure and exterior
- Roof:Asphalt
- Year built:2014
- Building area:1,312 sq. ft.
Schools
- High school:Minooka Community High School
Utilities
- Water:Public
- Sewer:Public Sewer
Finances and disclosures
- Price:$365,000
- Price per sq. ft.:$278.2
- Tax amount:$6,038 (2024)
New listings near 621 Pleasant Drive
- New
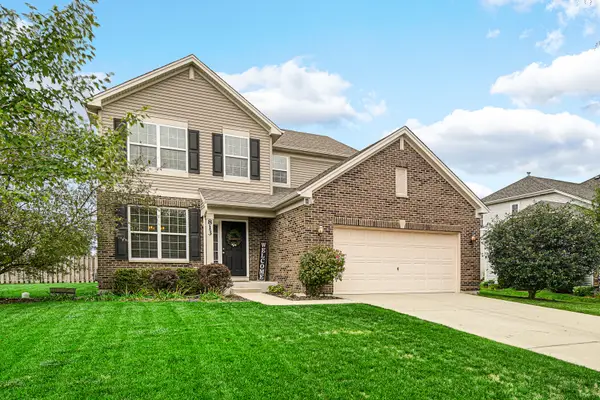 $425,000Active4 beds 3 baths2,474 sq. ft.
$425,000Active4 beds 3 baths2,474 sq. ft.813 Bittersweet Lane, Shorewood, IL 60404
MLS# 12464246Listed by: COLDWELL BANKER REALTY - New
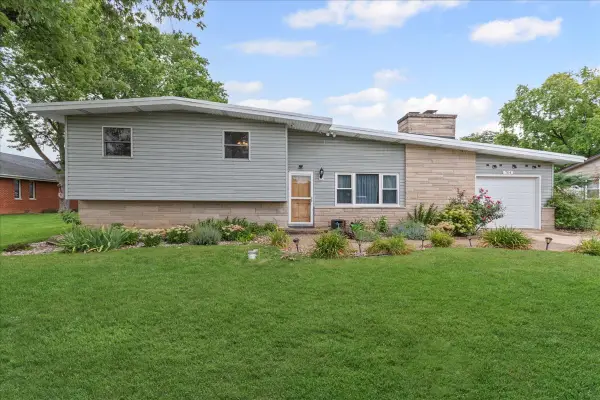 $324,900Active3 beds 2 baths2,000 sq. ft.
$324,900Active3 beds 2 baths2,000 sq. ft.704 Helene Street, Shorewood, IL 60404
MLS# 12424243Listed by: BAIRD & WARNER - New
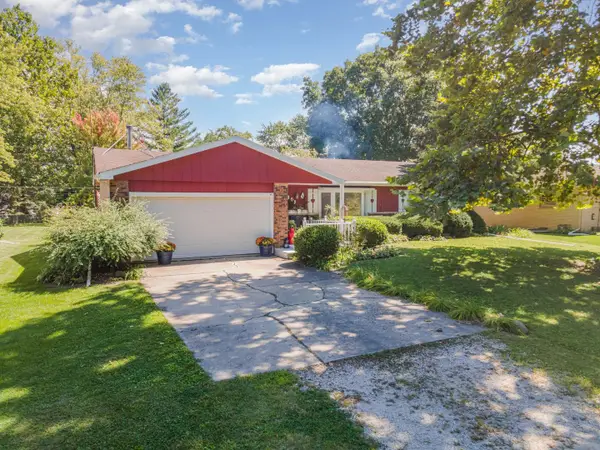 $265,000Active3 beds 1 baths1,108 sq. ft.
$265,000Active3 beds 1 baths1,108 sq. ft.308 Arrowhead Drive, Shorewood, IL 60404
MLS# 12458822Listed by: COLDWELL BANKER REAL ESTATE GROUP - New
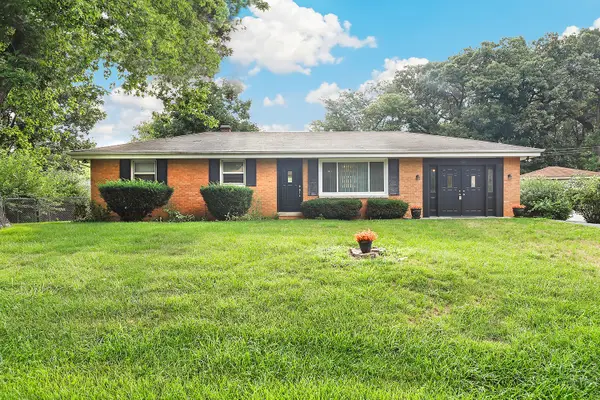 $319,900Active4 beds 2 baths2,166 sq. ft.
$319,900Active4 beds 2 baths2,166 sq. ft.324 Parkshore Drive, Shorewood, IL 60404
MLS# 12462228Listed by: REDFIN CORPORATION - New
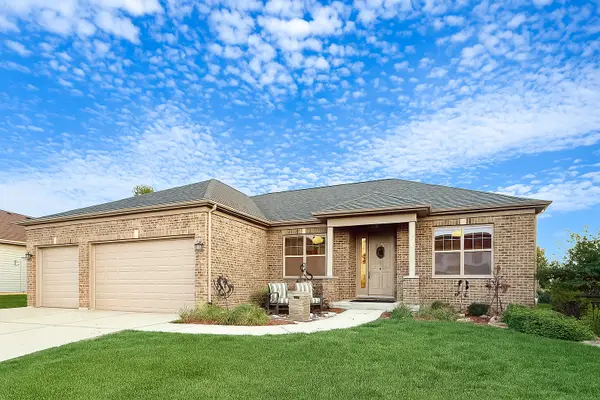 $560,000Active3 beds 2 baths2,256 sq. ft.
$560,000Active3 beds 2 baths2,256 sq. ft.21053 Benjamin Drive, Shorewood, IL 60404
MLS# 12462785Listed by: JOHN GREENE, REALTOR - Open Sun, 11am to 1pmNew
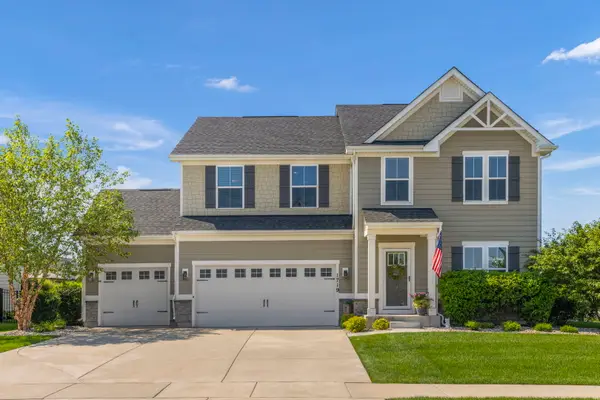 $550,000Active4 beds 4 baths2,880 sq. ft.
$550,000Active4 beds 4 baths2,880 sq. ft.1719 Moran Drive, Shorewood, IL 60404
MLS# 12460727Listed by: JOHN GREENE, REALTOR - New
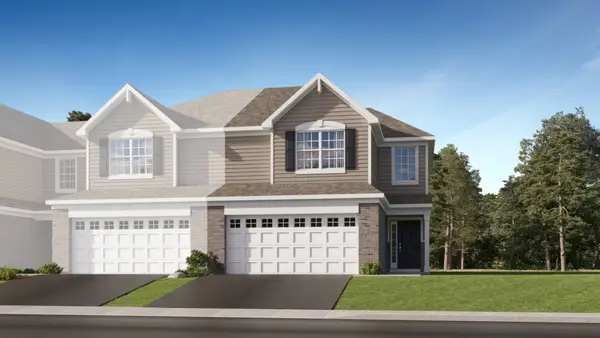 $344,695Active3 beds 3 baths1,701 sq. ft.
$344,695Active3 beds 3 baths1,701 sq. ft.7811 Nightshade Lane, Joliet, IL 60431
MLS# 12433832Listed by: HOMESMART CONNECT LLC - New
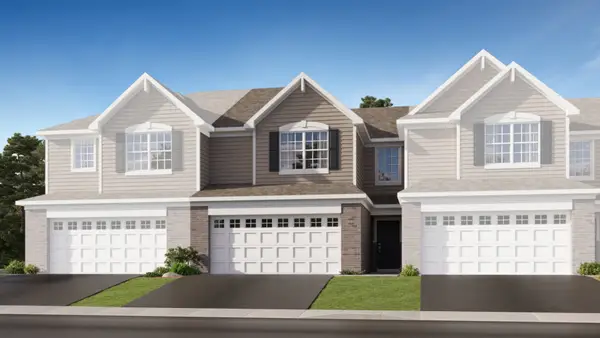 $318,095Active3 beds 3 baths1,539 sq. ft.
$318,095Active3 beds 3 baths1,539 sq. ft.7608 Nightshade Lane, Joliet, IL 60431
MLS# 12438726Listed by: HOMESMART CONNECT LLC - New
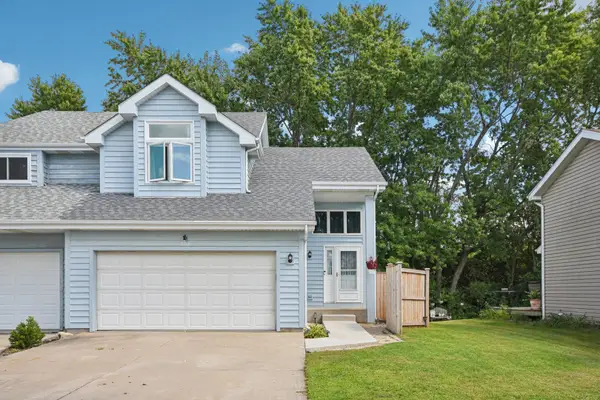 $269,000Active2 beds 2 baths1,320 sq. ft.
$269,000Active2 beds 2 baths1,320 sq. ft.102 Ravinia Drive, Shorewood, IL 60404
MLS# 12447701Listed by: REDFIN CORPORATION - New
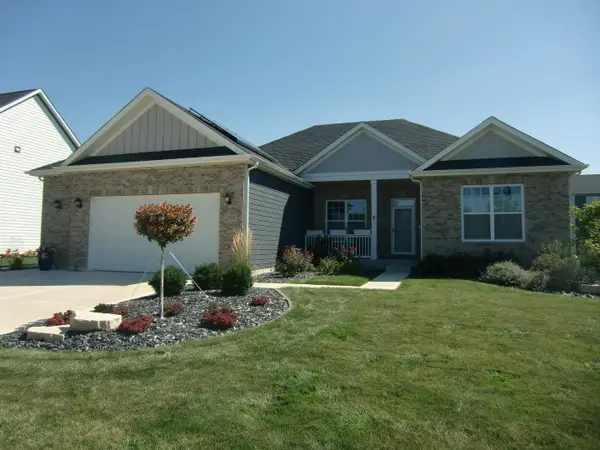 $574,900Active3 beds 2 baths2,100 sq. ft.
$574,900Active3 beds 2 baths2,100 sq. ft.20941 Lee Street, Shorewood, IL 60404
MLS# 12461478Listed by: VILLAGE REALTY, INC.
