1002 Atterberg Road, South Elgin, IL 60177
Local realty services provided by:Better Homes and Gardens Real Estate Connections
1002 Atterberg Road,South Elgin, IL 60177
$399,900
- 3 Beds
- 3 Baths
- 2,079 sq. ft.
- Townhouse
- Active
Upcoming open houses
- Sun, Aug 3101:00 pm - 03:00 pm
Listed by:darlene colosimo
Office:patriot homes group inc.
MLS#:12457901
Source:MLSNI
Price summary
- Price:$399,900
- Price per sq. ft.:$192.35
- Monthly HOA dues:$192
About this home
Act quickly! ** Location, location, location -- this PRISTINE END UNIT with gorgeous views to open green space, is now available in sold-out Park Pointe! Just 2-yrs-old, this beauty features 3 bedrooms, 2.5 bathrooms PLUS a finished English lookout basement. The home is equipped with "Smart Home" technology, including wireless touch entry, video doorbell, and remote thermostat access. ~~ The kitchen features QUARTZ countertops, undermount sink, and practical center island -- seller UPGRADED the refrigerator & installed sleek tile backsplash. ~~ Seller installed new water softener system...also included are the washer & dryer. Add'l updates include all window treatments and added ceiling fans in all bedrooms. There's nothing to do but, unpack your bags & move right in! ** OPEN Sunday, Aug 31st, 1-3 pm **
Contact an agent
Home facts
- Year built:2022
- Listing ID #:12457901
- Added:1 day(s) ago
- Updated:August 29, 2025 at 11:41 AM
Rooms and interior
- Bedrooms:3
- Total bathrooms:3
- Full bathrooms:2
- Half bathrooms:1
- Living area:2,079 sq. ft.
Heating and cooling
- Cooling:Central Air
- Heating:Natural Gas
Structure and exterior
- Roof:Asphalt
- Year built:2022
- Building area:2,079 sq. ft.
Schools
- High school:South Elgin High School
- Middle school:Kenyon Woods Middle School
- Elementary school:Clinton Elementary School
Utilities
- Water:Public
- Sewer:Public Sewer
Finances and disclosures
- Price:$399,900
- Price per sq. ft.:$192.35
- Tax amount:$9,676 (2024)
New listings near 1002 Atterberg Road
- New
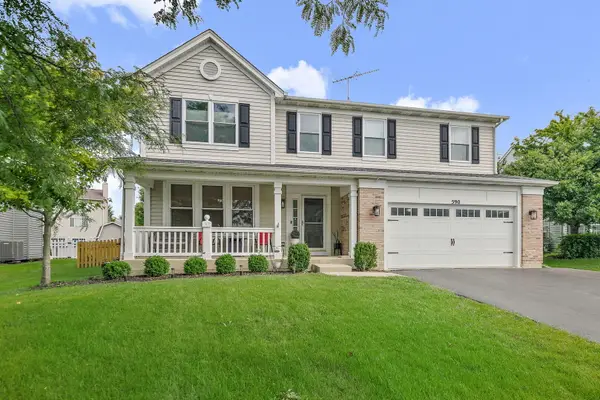 $499,900Active5 beds 4 baths2,917 sq. ft.
$499,900Active5 beds 4 baths2,917 sq. ft.590 Chesterfield Lane, South Elgin, IL 60177
MLS# 12452613Listed by: COLDWELL BANKER REAL ESTATE GROUP - Open Sat, 11am to 1pmNew
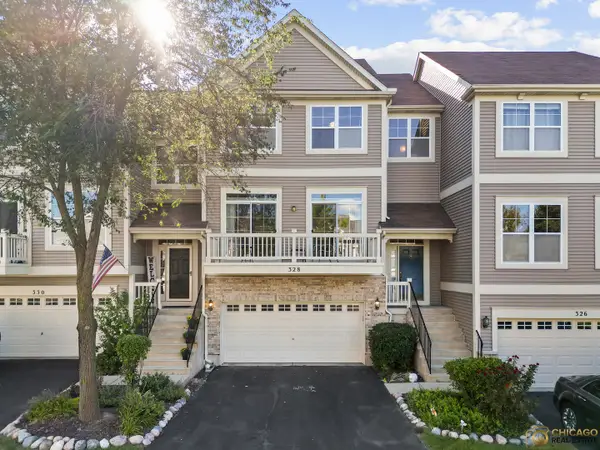 $339,900Active4 beds 4 baths1,952 sq. ft.
$339,900Active4 beds 4 baths1,952 sq. ft.328 Hickory Lane, South Elgin, IL 60177
MLS# 12456528Listed by: ONE SOURCE REALTY - New
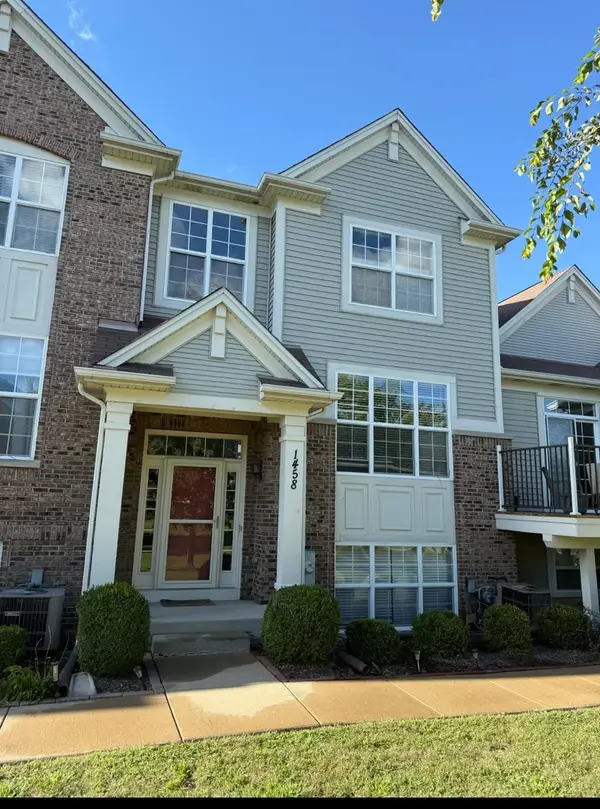 $347,000Active3 beds 3 baths2,000 sq. ft.
$347,000Active3 beds 3 baths2,000 sq. ft.1458 Deer Pointe Drive, South Elgin, IL 60177
MLS# 12454981Listed by: KALE REALTY - New
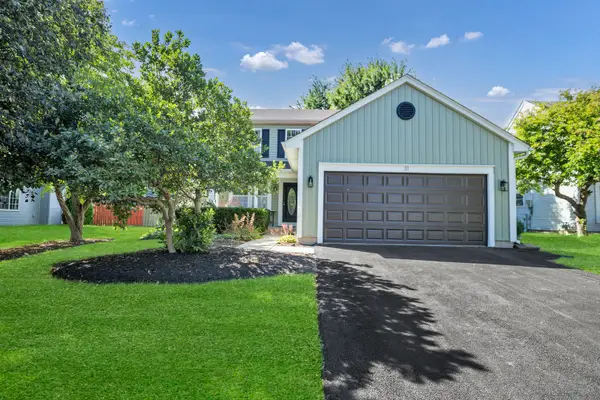 $425,000Active3 beds 3 baths1,776 sq. ft.
$425,000Active3 beds 3 baths1,776 sq. ft.31 S London Court, South Elgin, IL 60177
MLS# 12450106Listed by: EXP REALTY - New
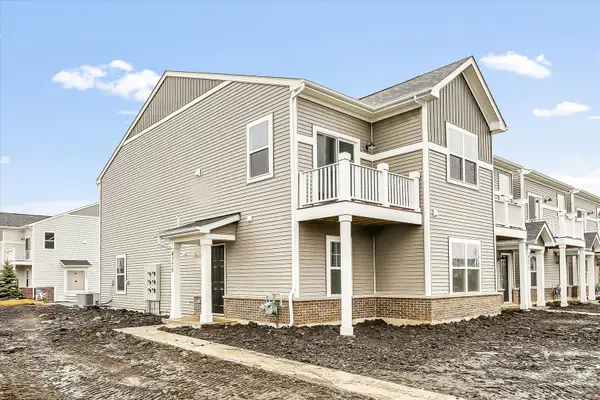 $382,990Active3 beds 3 baths1,577 sq. ft.
$382,990Active3 beds 3 baths1,577 sq. ft.281 Kingsport Drive, South Elgin, IL 60177
MLS# 12453433Listed by: LITTLE REALTY - New
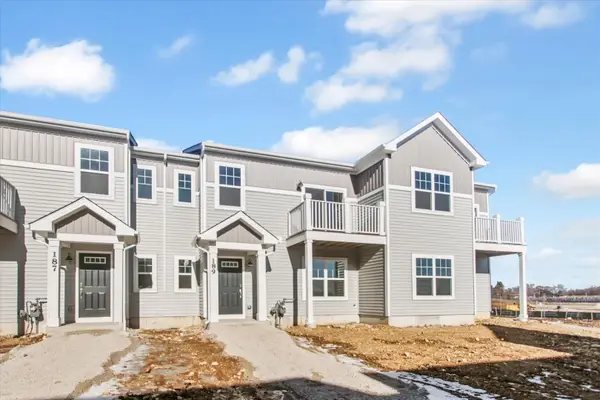 $327,990Active3 beds 3 baths1,468 sq. ft.
$327,990Active3 beds 3 baths1,468 sq. ft.285 Kingsport Drive, South Elgin, IL 60177
MLS# 12453391Listed by: LITTLE REALTY - New
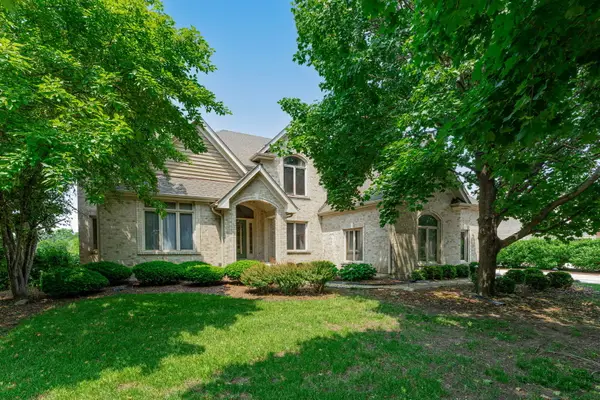 $724,000Active4 beds 3 baths3,136 sq. ft.
$724,000Active4 beds 3 baths3,136 sq. ft.552 Waters Edge Drive, South Elgin, IL 60177
MLS# 12452469Listed by: COVE REALTY INC 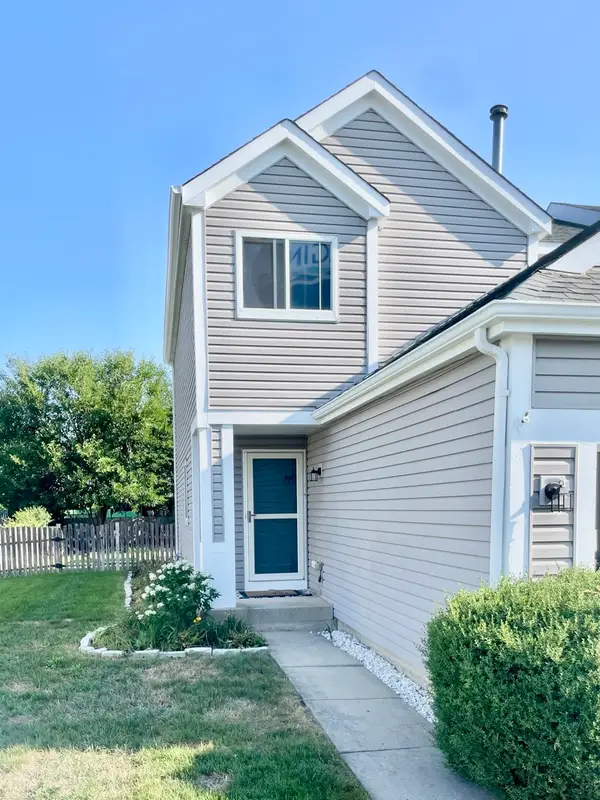 $329,900Pending3 beds 2 baths2,241 sq. ft.
$329,900Pending3 beds 2 baths2,241 sq. ft.1410 Timber Lane, South Elgin, IL 60177
MLS# 12444977Listed by: INSPIRE REALTY GROUP LLC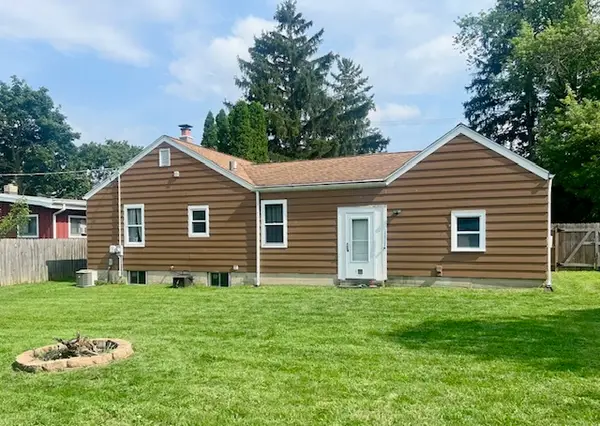 $245,000Pending2 beds 1 baths864 sq. ft.
$245,000Pending2 beds 1 baths864 sq. ft.1264 Raymond Street, South Elgin, IL 60177
MLS# 12451272Listed by: EXIT REALTY REDEFINED MAURER GROUP
