1410 Timber Lane, South Elgin, IL 60177
Local realty services provided by:Better Homes and Gardens Real Estate Connections
1410 Timber Lane,South Elgin, IL 60177
$329,900
- 3 Beds
- 2 Baths
- 2,241 sq. ft.
- Single family
- Pending
Listed by:ali isunza
Office:inspire realty group llc.
MLS#:12444977
Source:MLSNI
Price summary
- Price:$329,900
- Price per sq. ft.:$147.21
About this home
MULTIPLE OFFERS RECEIVED!! HIGHEST AND BEST OFFER DUE BY MONDAY 1:00pm. Model-Perfect Duplex in South Elgin! Stunning 3-bed, 1.1-bath elegantly updated to feel like a brand-new model home equipped with a gas fireplace, brand new appliances including a new dryer and water heater, 2 car attached garage, a full finished basement adding so much living space. Master bedroom with walk-in closet, second bedroom with 2 closets, third bedroom is extra spacious! Every room shines with fresh finishes and modern style. Enjoy a large brick patio, exterior fireplace, shed, and fully fenced yard-perfect for entertaining. No HOA! Prime location in the heart of South Elgin near new parks, great schools, and vibrant Panton Mill Park. Endless recreation, community events, and entertainment just minutes away! This particular home chose to increase the second bedroom size while building, making it one of the largest in the neighborhood.
Contact an agent
Home facts
- Year built:1995
- Listing ID #:12444977
- Added:7 day(s) ago
- Updated:August 27, 2025 at 07:45 AM
Rooms and interior
- Bedrooms:3
- Total bathrooms:2
- Full bathrooms:1
- Half bathrooms:1
- Living area:2,241 sq. ft.
Heating and cooling
- Cooling:Central Air
- Heating:Forced Air, Natural Gas
Structure and exterior
- Roof:Asphalt
- Year built:1995
- Building area:2,241 sq. ft.
Schools
- High school:South Elgin High School
- Middle school:Kenyon Woods Middle School
- Elementary school:Fox Meadow Elementary School
Utilities
- Sewer:Public Sewer
Finances and disclosures
- Price:$329,900
- Price per sq. ft.:$147.21
- Tax amount:$5,725 (2023)
New listings near 1410 Timber Lane
- Open Sun, 1 to 3pmNew
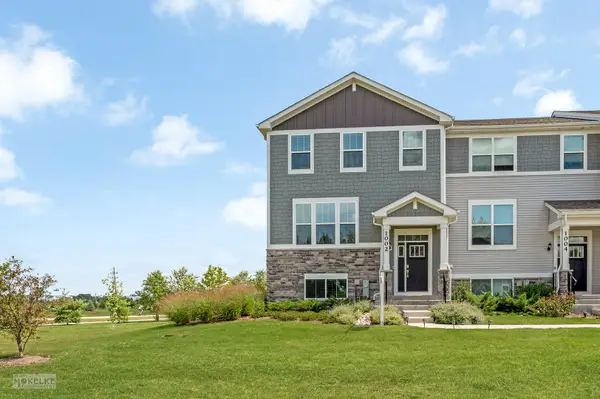 $399,900Active3 beds 3 baths2,079 sq. ft.
$399,900Active3 beds 3 baths2,079 sq. ft.1002 Atterberg Road, South Elgin, IL 60177
MLS# 12457901Listed by: PATRIOT HOMES GROUP INC. - New
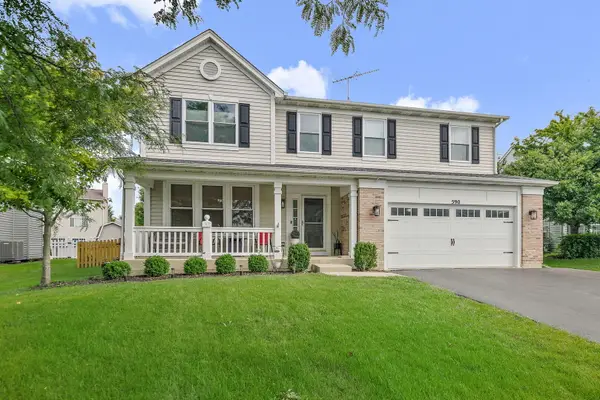 $499,900Active5 beds 4 baths2,917 sq. ft.
$499,900Active5 beds 4 baths2,917 sq. ft.590 Chesterfield Lane, South Elgin, IL 60177
MLS# 12452613Listed by: COLDWELL BANKER REAL ESTATE GROUP - Open Sat, 11am to 1pmNew
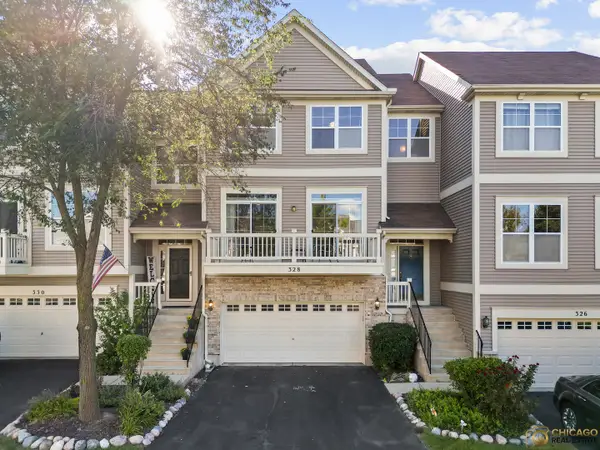 $339,900Active4 beds 4 baths1,952 sq. ft.
$339,900Active4 beds 4 baths1,952 sq. ft.328 Hickory Lane, South Elgin, IL 60177
MLS# 12456528Listed by: ONE SOURCE REALTY - New
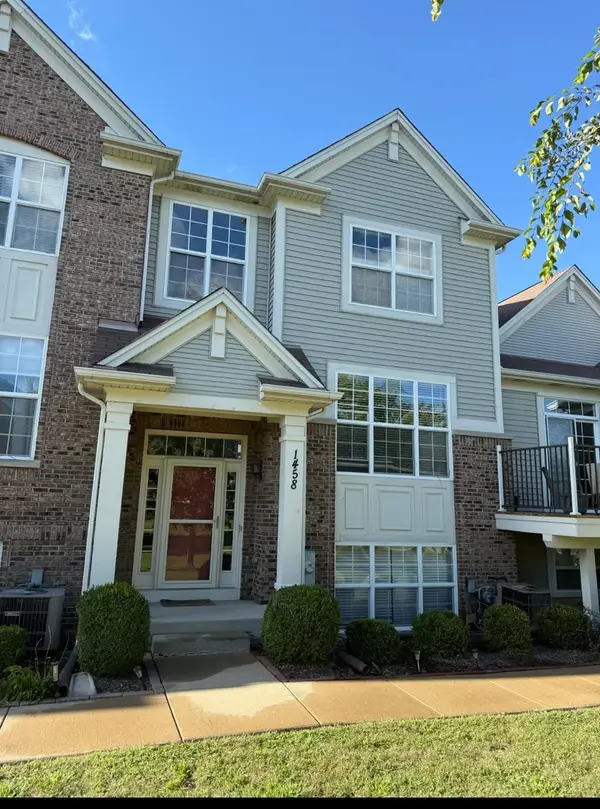 $347,000Active3 beds 3 baths2,000 sq. ft.
$347,000Active3 beds 3 baths2,000 sq. ft.1458 Deer Pointe Drive, South Elgin, IL 60177
MLS# 12454981Listed by: KALE REALTY - New
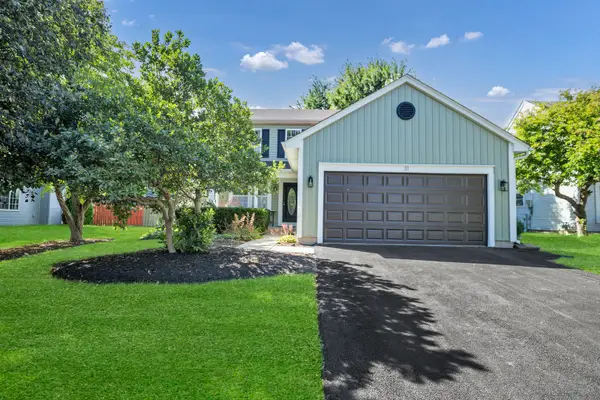 $425,000Active3 beds 3 baths1,776 sq. ft.
$425,000Active3 beds 3 baths1,776 sq. ft.31 S London Court, South Elgin, IL 60177
MLS# 12450106Listed by: EXP REALTY - New
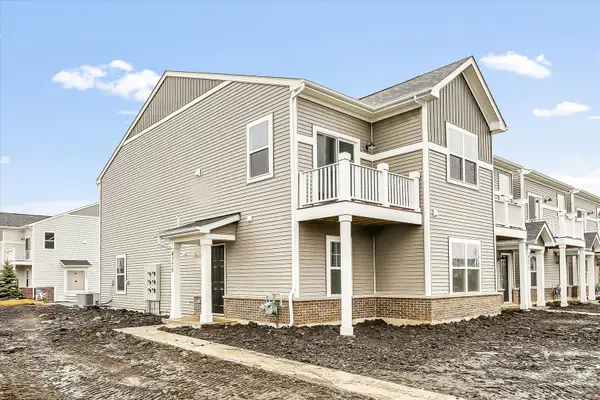 $382,990Active3 beds 3 baths1,577 sq. ft.
$382,990Active3 beds 3 baths1,577 sq. ft.281 Kingsport Drive, South Elgin, IL 60177
MLS# 12453433Listed by: LITTLE REALTY - New
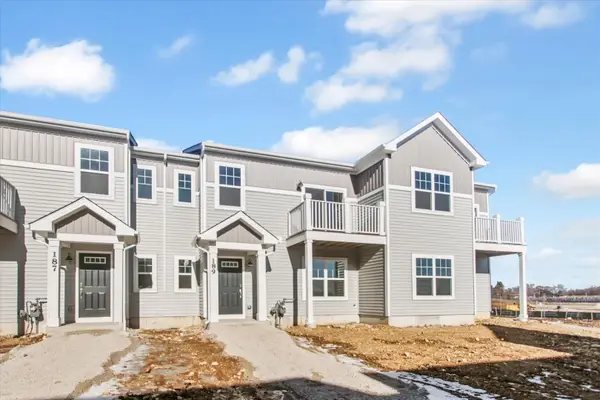 $327,990Active3 beds 3 baths1,468 sq. ft.
$327,990Active3 beds 3 baths1,468 sq. ft.285 Kingsport Drive, South Elgin, IL 60177
MLS# 12453391Listed by: LITTLE REALTY - New
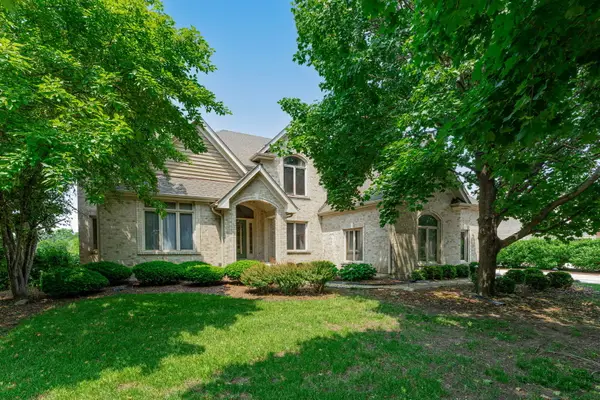 $724,000Active4 beds 3 baths3,136 sq. ft.
$724,000Active4 beds 3 baths3,136 sq. ft.552 Waters Edge Drive, South Elgin, IL 60177
MLS# 12452469Listed by: COVE REALTY INC 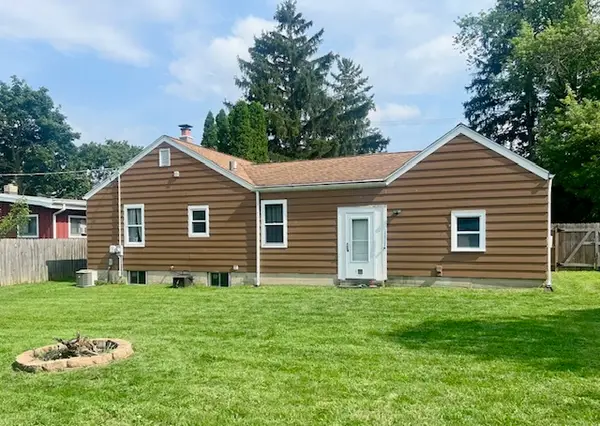 $245,000Pending2 beds 1 baths864 sq. ft.
$245,000Pending2 beds 1 baths864 sq. ft.1264 Raymond Street, South Elgin, IL 60177
MLS# 12451272Listed by: EXIT REALTY REDEFINED MAURER GROUP
