31 S London Court, South Elgin, IL 60177
Local realty services provided by:Better Homes and Gardens Real Estate Connections
31 S London Court,South Elgin, IL 60177
$425,000
- 3 Beds
- 3 Baths
- 1,776 sq. ft.
- Single family
- Active
Listed by:steve rettig
Office:exp realty
MLS#:12450106
Source:MLSNI
Price summary
- Price:$425,000
- Price per sq. ft.:$239.3
About this home
Tucked on a charming, tree-lined cul-de-sac, this beautifully updated home sits on one of the largest lots in Sugar Ridge, over a quarter acre to relax, play, or entertain! Inside, you'll find custom touches throughout, from the hand-crafted wrought iron staircase to the dramatic stacked stone fireplace. The kitchen shines with granite countertops, a distinctive copper farmhouse sink, tile backsplash, and stainless steel appliances. Luxurious bathrooms include thoughtful upgrades, such as a built-in towel warmer in the primary suite. Closet organizers, upgraded flooring, and many, many more details make this home truly special. Designed for both comfort and style, the home is move-in ready and ideal for enjoying inside and out. Conveniently located near shopping, dining, and local entertainment. Recent updates in 2025 include fresh carpet and paint, new siding, a resurfaced driveway, and a new garage door. Rarely available in Sugar Ridge, don't miss the opportunity to call this exceptional property your own!
Contact an agent
Home facts
- Year built:1998
- Listing ID #:12450106
- Added:6 day(s) ago
- Updated:August 26, 2025 at 09:05 PM
Rooms and interior
- Bedrooms:3
- Total bathrooms:3
- Full bathrooms:2
- Half bathrooms:1
- Living area:1,776 sq. ft.
Heating and cooling
- Cooling:Central Air
- Heating:Natural Gas
Structure and exterior
- Roof:Asphalt
- Year built:1998
- Building area:1,776 sq. ft.
- Lot area:0.28 Acres
Schools
- High school:South Elgin High School
- Middle school:Kenyon Woods Middle School
- Elementary school:Clinton Elementary School
Utilities
- Water:Public
- Sewer:Public Sewer
Finances and disclosures
- Price:$425,000
- Price per sq. ft.:$239.3
- Tax amount:$7,976 (2024)
New listings near 31 S London Court
- Open Sun, 1 to 3pmNew
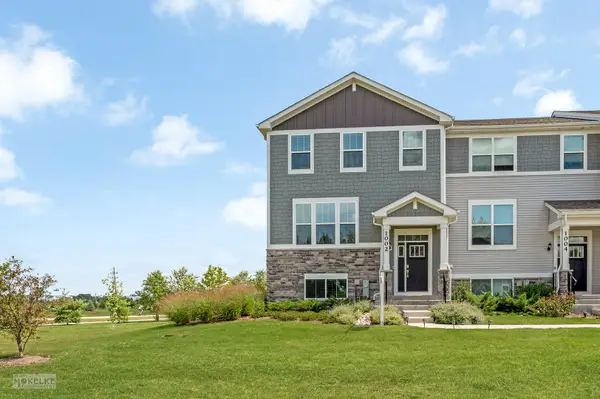 $399,900Active3 beds 3 baths2,079 sq. ft.
$399,900Active3 beds 3 baths2,079 sq. ft.1002 Atterberg Road, South Elgin, IL 60177
MLS# 12457901Listed by: PATRIOT HOMES GROUP INC. - New
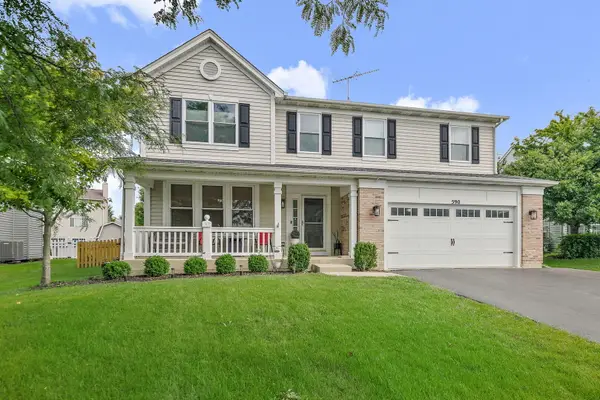 $499,900Active5 beds 4 baths2,917 sq. ft.
$499,900Active5 beds 4 baths2,917 sq. ft.590 Chesterfield Lane, South Elgin, IL 60177
MLS# 12452613Listed by: COLDWELL BANKER REAL ESTATE GROUP - Open Sat, 11am to 1pmNew
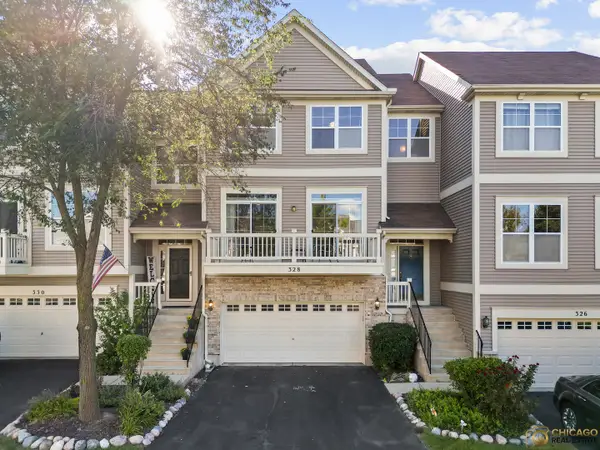 $339,900Active4 beds 4 baths1,952 sq. ft.
$339,900Active4 beds 4 baths1,952 sq. ft.328 Hickory Lane, South Elgin, IL 60177
MLS# 12456528Listed by: ONE SOURCE REALTY - New
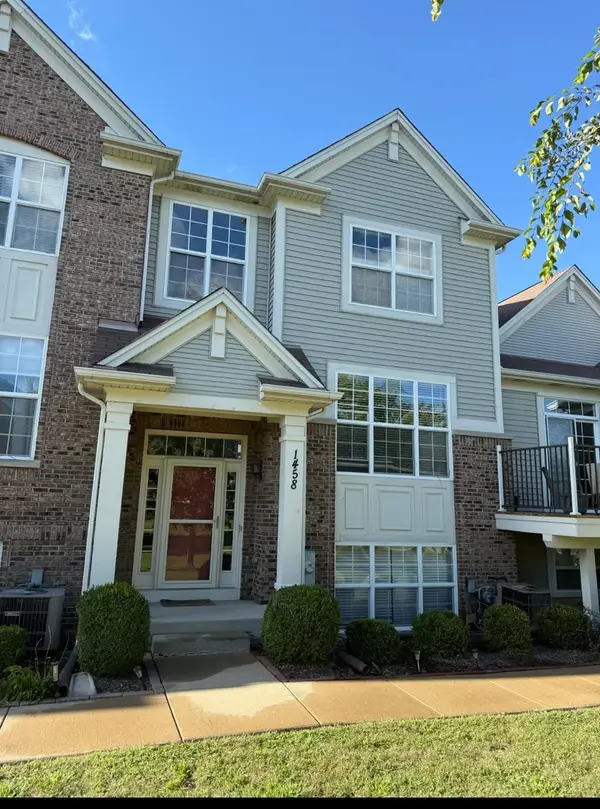 $347,000Active3 beds 3 baths2,000 sq. ft.
$347,000Active3 beds 3 baths2,000 sq. ft.1458 Deer Pointe Drive, South Elgin, IL 60177
MLS# 12454981Listed by: KALE REALTY - New
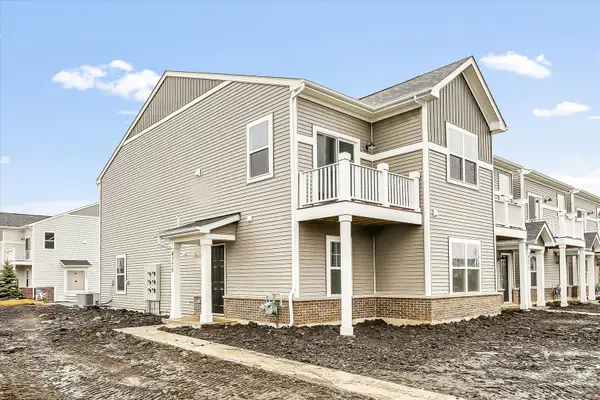 $382,990Active3 beds 3 baths1,577 sq. ft.
$382,990Active3 beds 3 baths1,577 sq. ft.281 Kingsport Drive, South Elgin, IL 60177
MLS# 12453433Listed by: LITTLE REALTY - New
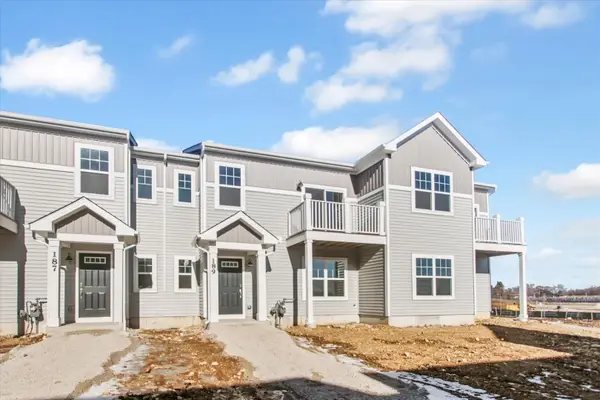 $327,990Active3 beds 3 baths1,468 sq. ft.
$327,990Active3 beds 3 baths1,468 sq. ft.285 Kingsport Drive, South Elgin, IL 60177
MLS# 12453391Listed by: LITTLE REALTY - New
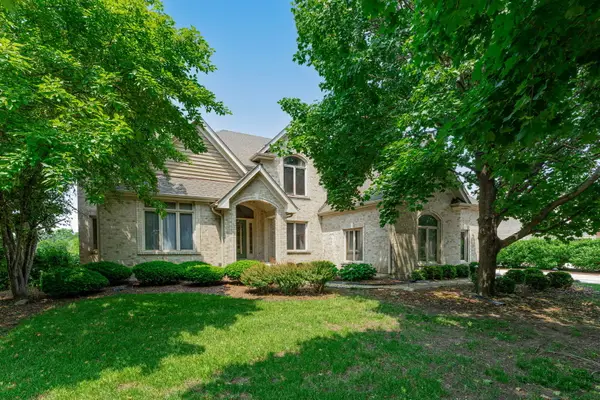 $645,000Active5 beds 3 baths3,136 sq. ft.
$645,000Active5 beds 3 baths3,136 sq. ft.552 Waters Edge Drive, South Elgin, IL 60177
MLS# 12452469Listed by: COVE REALTY INC 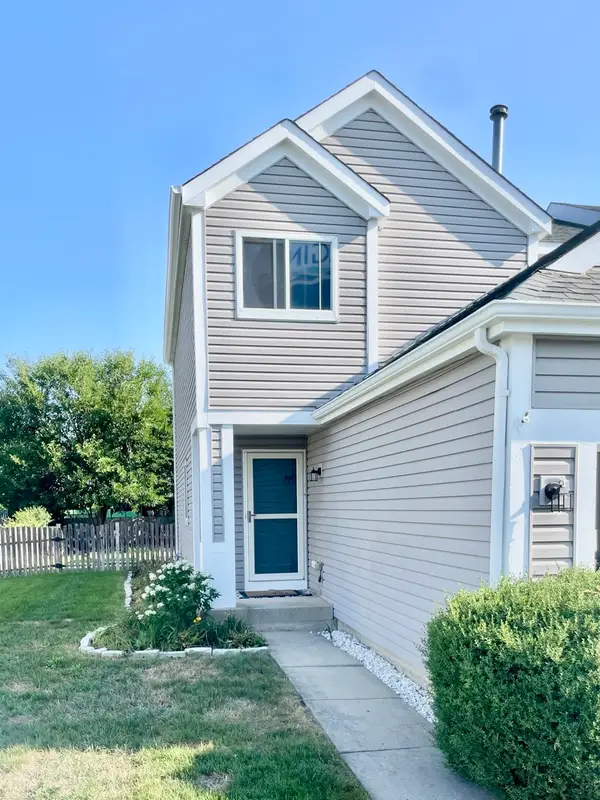 $329,900Pending3 beds 2 baths2,241 sq. ft.
$329,900Pending3 beds 2 baths2,241 sq. ft.1410 Timber Lane, South Elgin, IL 60177
MLS# 12444977Listed by: INSPIRE REALTY GROUP LLC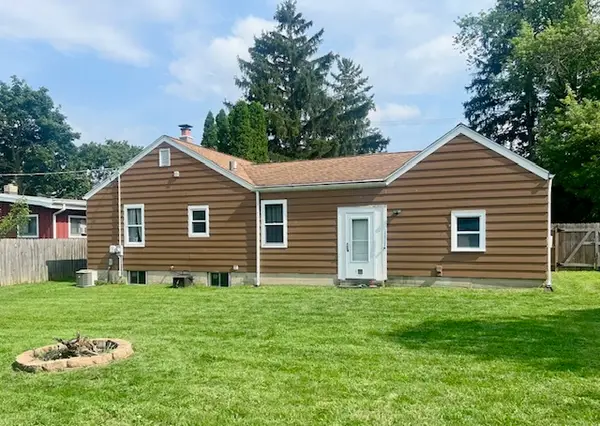 $245,000Pending2 beds 1 baths864 sq. ft.
$245,000Pending2 beds 1 baths864 sq. ft.1264 Raymond Street, South Elgin, IL 60177
MLS# 12451272Listed by: EXIT REALTY REDEFINED MAURER GROUP
