328 Hickory Lane, South Elgin, IL 60177
Local realty services provided by:Better Homes and Gardens Real Estate Connections
Upcoming open houses
- Sat, Aug 3011:00 am - 01:00 pm
Listed by:samantha flamand
Office:one source realty
MLS#:12456528
Source:MLSNI
Price summary
- Price:$339,900
- Price per sq. ft.:$174.13
- Monthly HOA dues:$310
About this home
Welcome to 328 Hickory Lane in South Elgin, IL - a spacious and updated 4-bedroom, 3.5-bath townhome offering flexible living, modern updates, and a prime location near the Fox River and SEBA Park. The main level features an open living and dining area filled with natural light. The extra-wide galley kitchen with eat-in space boasts abundant storage, counter space, and new stainless steel appliances (dishwasher & refrigerator 2024). Just off the kitchen, a versatile extra room with French doors makes a perfect home office, playroom, or den. From here, step outside to your dual-entry balcony with seasonal Fox River views - the perfect place to relax. A convenient half bath completes the main floor. Upstairs, you'll find four bedrooms plus laundry on the bedroom level for maximum convenience. The spacious primary suite includes a private en suite bath, and the floorplan offers room for everyone. The finished lower level is a major plus- featuring a full bathroom, recreation room, additional living space, and tons of storage. This flexible space is perfect for a mother-in-law suite, teen retreat, or home gym. Peace of mind comes with key updates: newer A/C hot water heater, and stainless steel appliances.Located in the heart of South Elgin, you're just minutes from SEBA Park, the Fox River trails for walking, biking & fishing, the new splash pad, and multiple neighborhood parks. Add in easy access to shopping, dining, top-rated schools, and commuter routes, and this home checks every box.
Contact an agent
Home facts
- Year built:2005
- Listing ID #:12456528
- Added:1 day(s) ago
- Updated:August 28, 2025 at 01:41 PM
Rooms and interior
- Bedrooms:4
- Total bathrooms:4
- Full bathrooms:3
- Half bathrooms:1
- Living area:1,952 sq. ft.
Heating and cooling
- Cooling:Central Air
- Heating:Forced Air, Natural Gas
Structure and exterior
- Year built:2005
- Building area:1,952 sq. ft.
Schools
- High school:South Elgin High School
- Middle school:Kenyon Woods Middle School
- Elementary school:Clinton Elementary School
Utilities
- Water:Public
- Sewer:Public Sewer
Finances and disclosures
- Price:$339,900
- Price per sq. ft.:$174.13
- Tax amount:$6,206 (2024)
New listings near 328 Hickory Lane
- Open Sun, 1 to 3pmNew
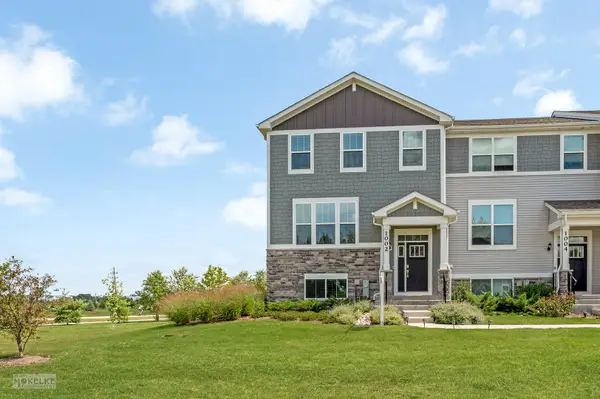 $399,900Active3 beds 3 baths2,079 sq. ft.
$399,900Active3 beds 3 baths2,079 sq. ft.1002 Atterberg Road, South Elgin, IL 60177
MLS# 12457901Listed by: PATRIOT HOMES GROUP INC. - New
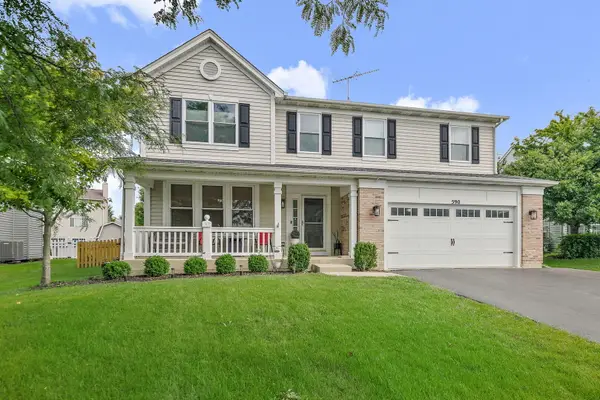 $499,900Active5 beds 4 baths2,917 sq. ft.
$499,900Active5 beds 4 baths2,917 sq. ft.590 Chesterfield Lane, South Elgin, IL 60177
MLS# 12452613Listed by: COLDWELL BANKER REAL ESTATE GROUP - New
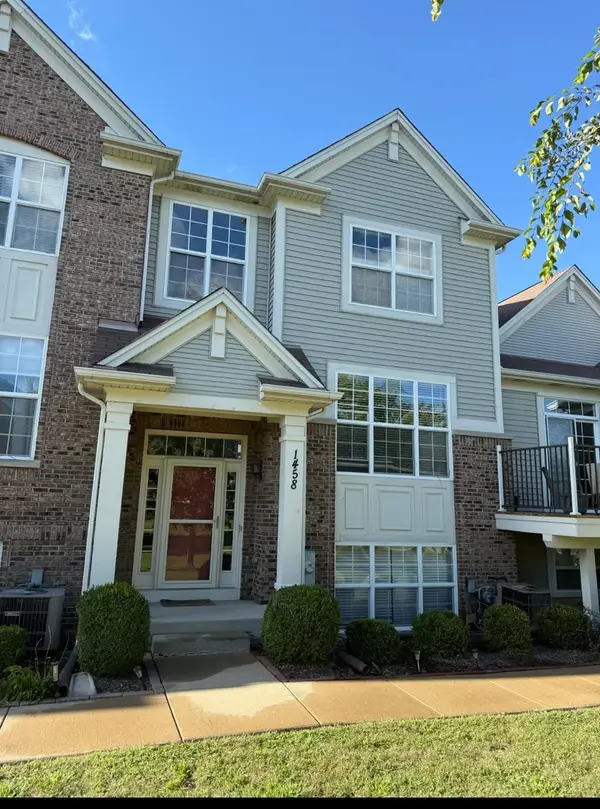 $347,000Active3 beds 3 baths2,000 sq. ft.
$347,000Active3 beds 3 baths2,000 sq. ft.1458 Deer Pointe Drive, South Elgin, IL 60177
MLS# 12454981Listed by: KALE REALTY - New
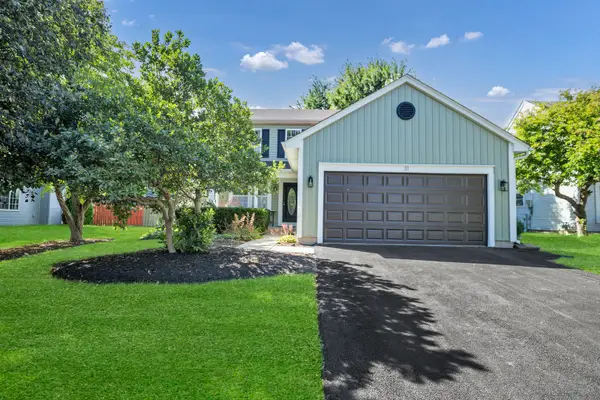 $425,000Active3 beds 3 baths1,776 sq. ft.
$425,000Active3 beds 3 baths1,776 sq. ft.31 S London Court, South Elgin, IL 60177
MLS# 12450106Listed by: EXP REALTY - New
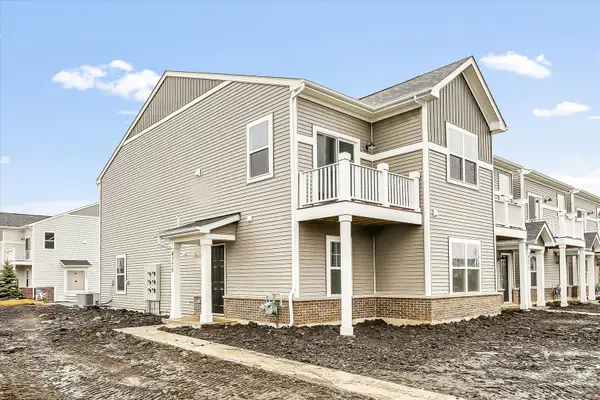 $382,990Active3 beds 3 baths1,577 sq. ft.
$382,990Active3 beds 3 baths1,577 sq. ft.281 Kingsport Drive, South Elgin, IL 60177
MLS# 12453433Listed by: LITTLE REALTY - New
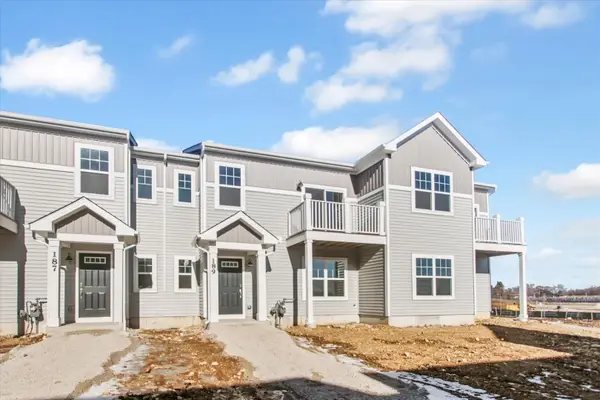 $327,990Active3 beds 3 baths1,468 sq. ft.
$327,990Active3 beds 3 baths1,468 sq. ft.285 Kingsport Drive, South Elgin, IL 60177
MLS# 12453391Listed by: LITTLE REALTY - New
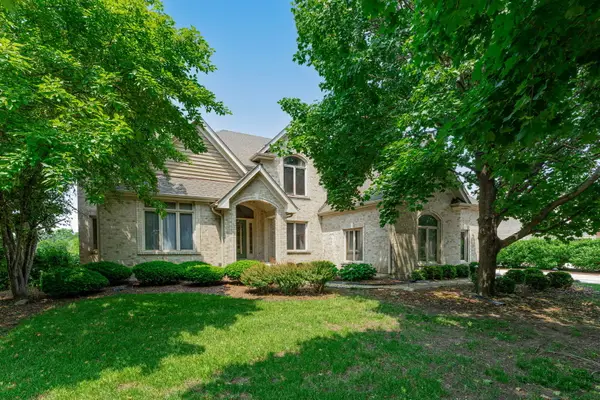 $645,000Active5 beds 3 baths3,136 sq. ft.
$645,000Active5 beds 3 baths3,136 sq. ft.552 Waters Edge Drive, South Elgin, IL 60177
MLS# 12452469Listed by: COVE REALTY INC 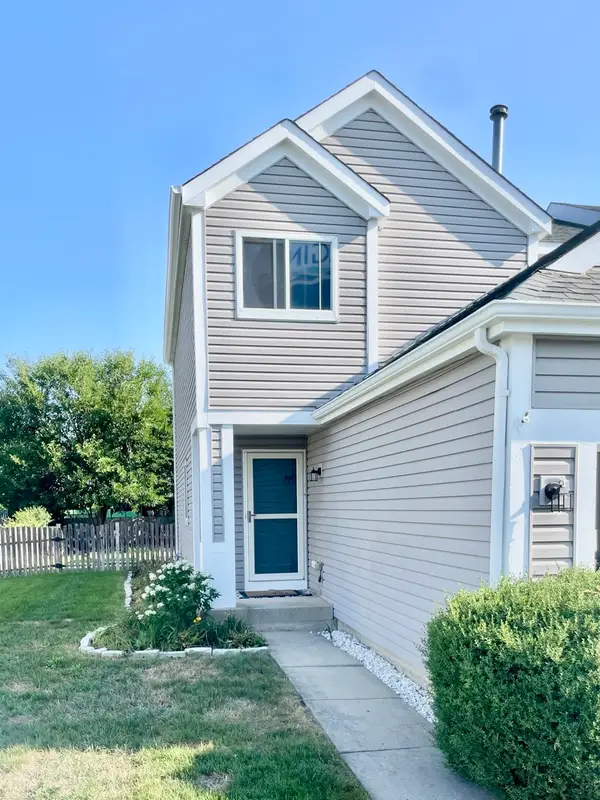 $329,900Pending3 beds 2 baths2,241 sq. ft.
$329,900Pending3 beds 2 baths2,241 sq. ft.1410 Timber Lane, South Elgin, IL 60177
MLS# 12444977Listed by: INSPIRE REALTY GROUP LLC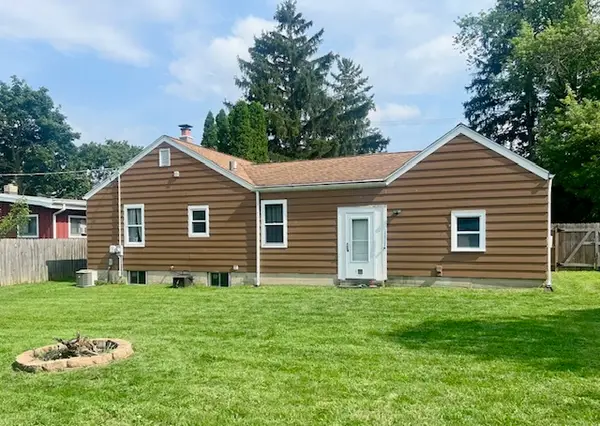 $245,000Pending2 beds 1 baths864 sq. ft.
$245,000Pending2 beds 1 baths864 sq. ft.1264 Raymond Street, South Elgin, IL 60177
MLS# 12451272Listed by: EXIT REALTY REDEFINED MAURER GROUP
