7316 Coventry Drive S, Spring Grove, IL 60081
Local realty services provided by:Better Homes and Gardens Real Estate Connections
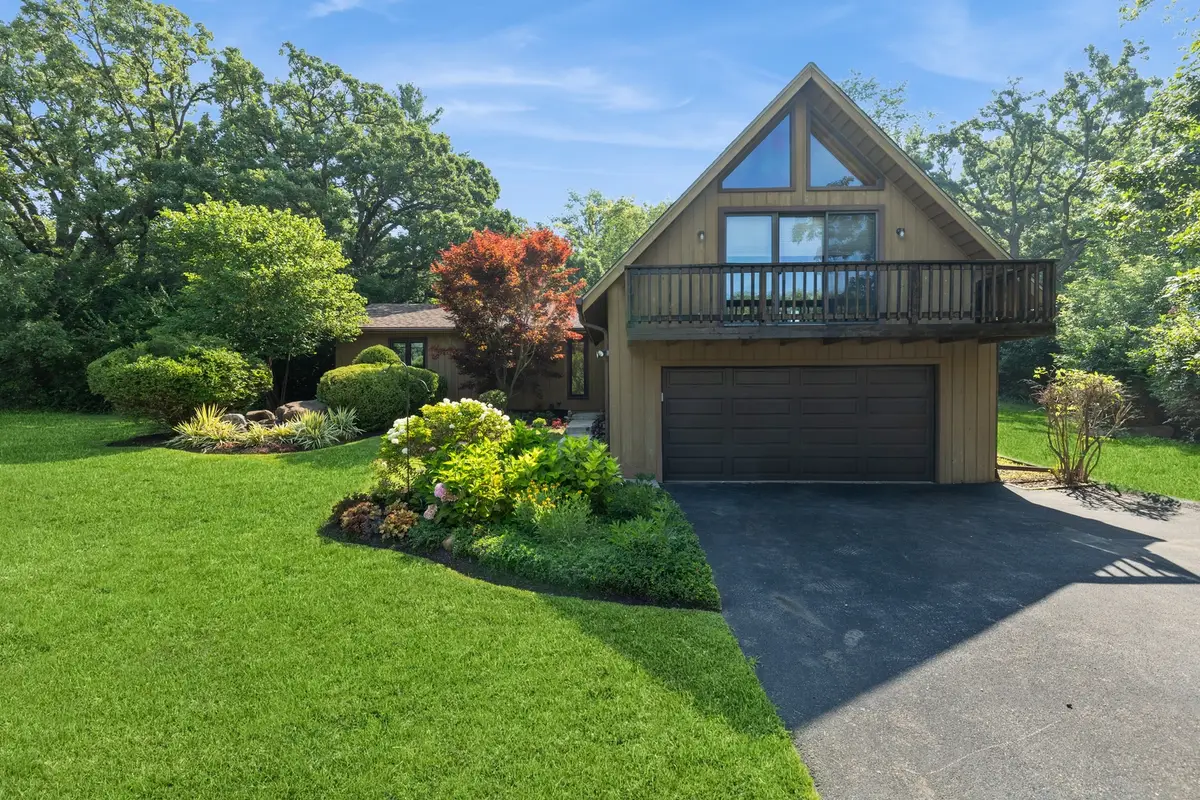
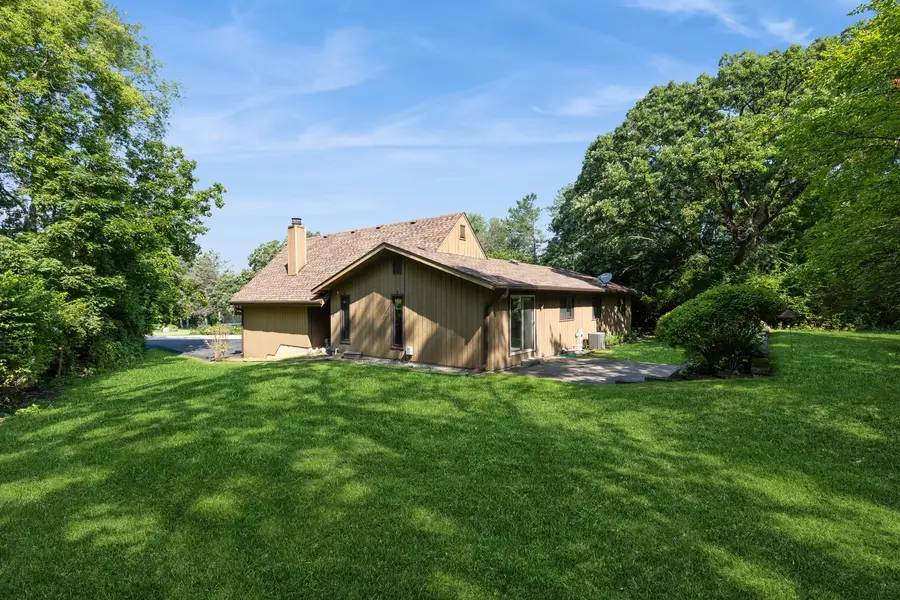
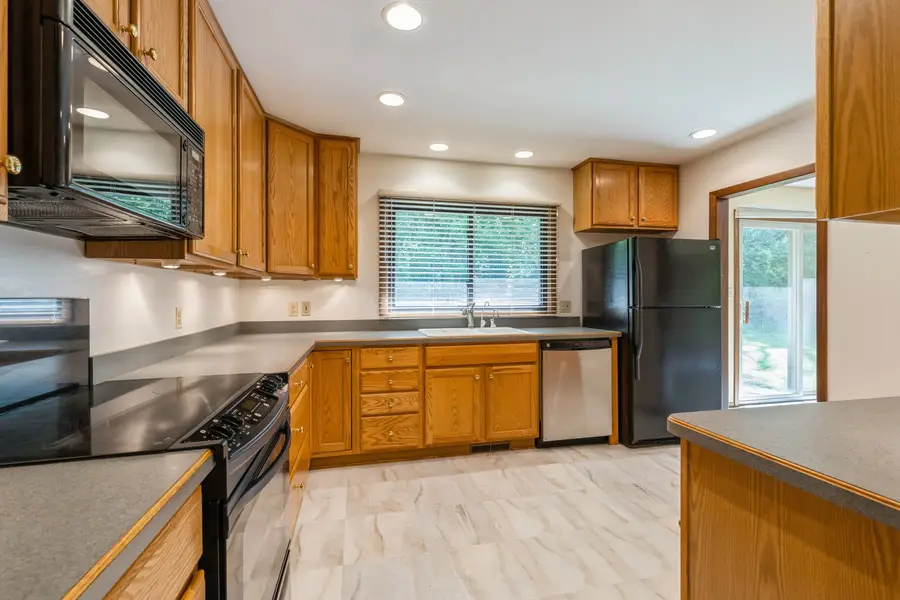
7316 Coventry Drive S,Spring Grove, IL 60081
$335,000
- 3 Beds
- 2 Baths
- 1,755 sq. ft.
- Single family
- Pending
Listed by:melissa gasmann
Office:berkshire hathaway homeservices starck real estate
MLS#:12438960
Source:MLSNI
Price summary
- Price:$335,000
- Price per sq. ft.:$190.88
About this home
Welcome to this charming ranch with loft that is full of character and potential, situated on a spacious 0.63-acre lot in an established neighborhood with mature trees. Built in 1979, this warm and inviting 3-bedroom, 2-bath residence features classic rough cedar channel siding and a cozy, nature-inspired aesthetic that blends beautifully with its surroundings. The spacious family room boasts stunning sloped wood ceilings and a welcoming fireplace-perfect for relaxing or entertaining. Step out onto the sun deck to enjoy your morning coffee or unwind at the end of the day. Recent updates include a newer roof, windows, and HVAC, offering peace of mind and improved energy efficiency. A partially finished basement provides additional storage or flexible living space, while the timeless cedar exterior enhances the home's curb appeal. While many updates have already been completed, there's still opportunity to make it your own. Whether you choose to refresh the kitchen, bathrooms, or flooring, this home offers a solid foundation and valuable upgrades-ready for your personal touch.
Contact an agent
Home facts
- Year built:1979
- Listing Id #:12438960
- Added:7 day(s) ago
- Updated:August 13, 2025 at 07:45 AM
Rooms and interior
- Bedrooms:3
- Total bathrooms:2
- Full bathrooms:2
- Living area:1,755 sq. ft.
Heating and cooling
- Cooling:Central Air
- Heating:Natural Gas
Structure and exterior
- Roof:Asphalt
- Year built:1979
- Building area:1,755 sq. ft.
- Lot area:0.63 Acres
Schools
- High school:Richmond-Burton Community High S
- Middle school:Nippersink Middle School
- Elementary school:Richmond Grade School
Finances and disclosures
- Price:$335,000
- Price per sq. ft.:$190.88
- Tax amount:$5,014 (2024)
New listings near 7316 Coventry Drive S
- New
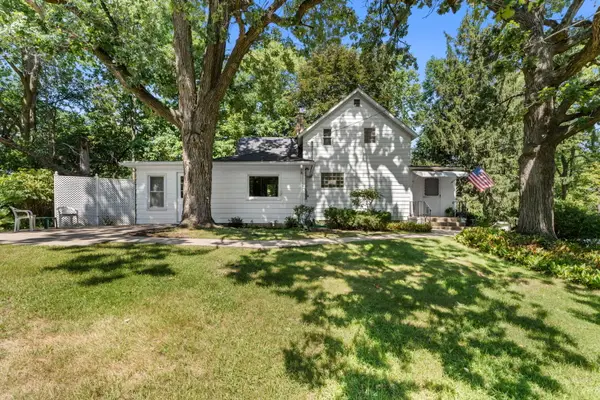 $325,000Active3 beds 2 baths1,442 sq. ft.
$325,000Active3 beds 2 baths1,442 sq. ft.39132 N Mound Avenue, Spring Grove, IL 60081
MLS# 12440616Listed by: KELLER WILLIAMS SUCCESS REALTY - Open Sat, 12 to 2pmNew
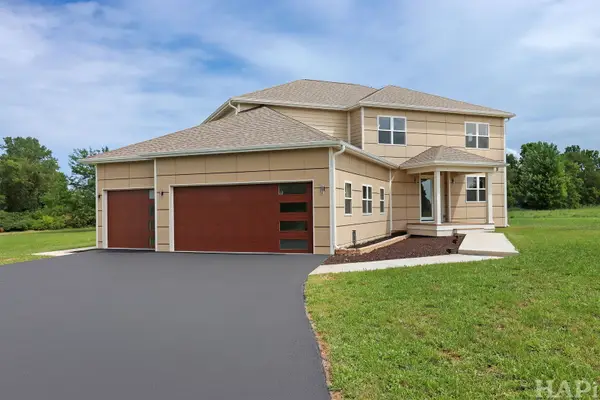 $829,900Active4 beds 3 baths2,979 sq. ft.
$829,900Active4 beds 3 baths2,979 sq. ft.7304 Briar Drive, Spring Grove, IL 60081
MLS# 12445754Listed by: KELLER WILLIAMS SUCCESS REALTY - New
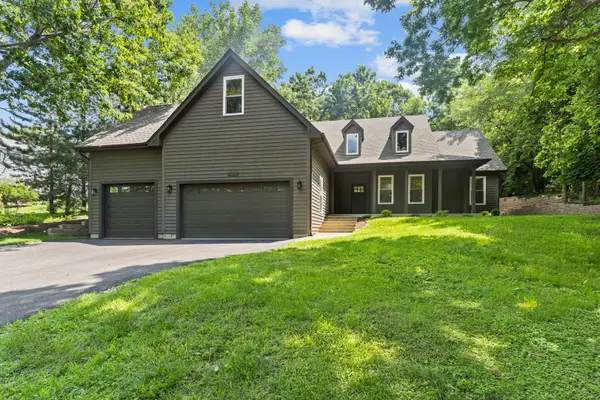 $549,990Active5 beds 4 baths3,550 sq. ft.
$549,990Active5 beds 4 baths3,550 sq. ft.38623 N Konen Avenue, Spring Grove, IL 60081
MLS# 12445036Listed by: FRONTAGE REALTY - New
 $1,250,000Active3 beds 2 baths3,620 sq. ft.
$1,250,000Active3 beds 2 baths3,620 sq. ft.2214 Main Street Road, Spring Grove, IL 60081
MLS# 12190418Listed by: RE/MAX ADVANTAGE REALTY - New
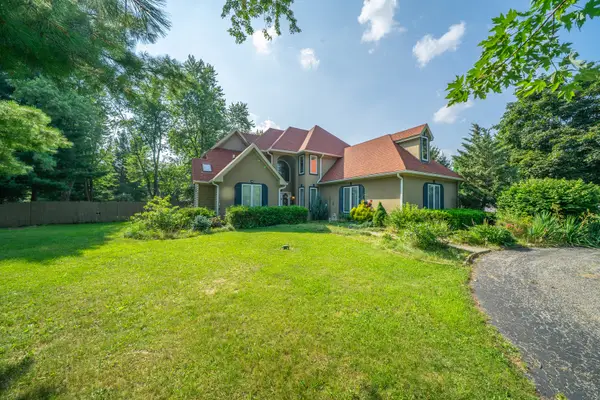 $450,000Active4 beds 3 baths2,800 sq. ft.
$450,000Active4 beds 3 baths2,800 sq. ft.9817 N Hunters Lane, Spring Grove, IL 60081
MLS# 12439155Listed by: RE/MAX CITY 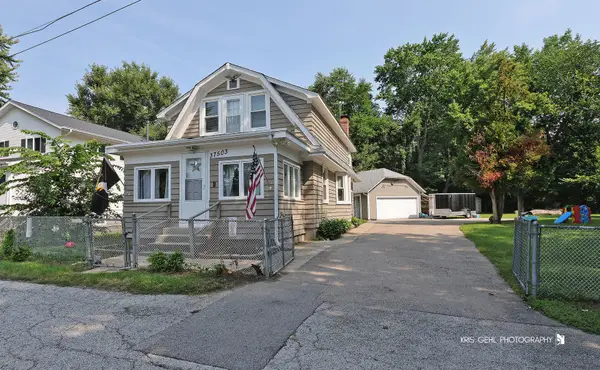 $289,900Active2 beds 2 baths1,420 sq. ft.
$289,900Active2 beds 2 baths1,420 sq. ft.37503 N Terrace Lane, Spring Grove, IL 60081
MLS# 12436476Listed by: RE/MAX PLAZA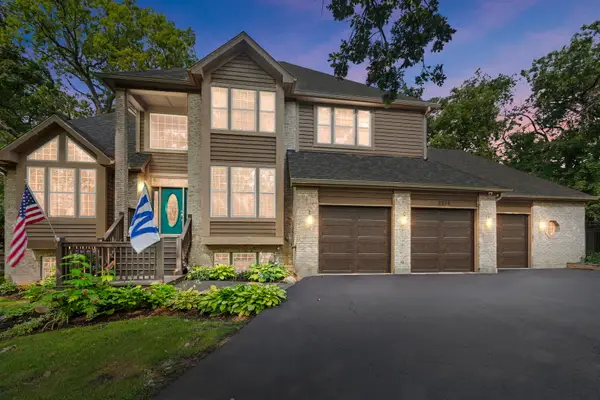 $599,000Active4 beds 4 baths4,270 sq. ft.
$599,000Active4 beds 4 baths4,270 sq. ft.3214 Chelmsford Drive, Spring Grove, IL 60081
MLS# 12434935Listed by: COLDWELL BANKER REALTY $235,000Pending3 beds 2 baths1,320 sq. ft.
$235,000Pending3 beds 2 baths1,320 sq. ft.37847 N Watts Avenue, Spring Grove, IL 60081
MLS# 12431266Listed by: RE/MAX ADVANTAGE REALTY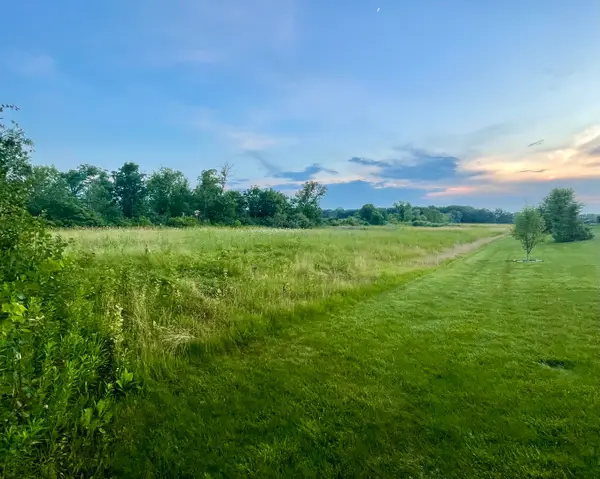 $100,000Active3.93 Acres
$100,000Active3.93 Acres10105 N Clark Road, Spring Grove, IL 60081
MLS# 12431267Listed by: BAIRD & WARNER
