7304 Briar Drive, Spring Grove, IL 60081
Local realty services provided by:Better Homes and Gardens Real Estate Star Homes
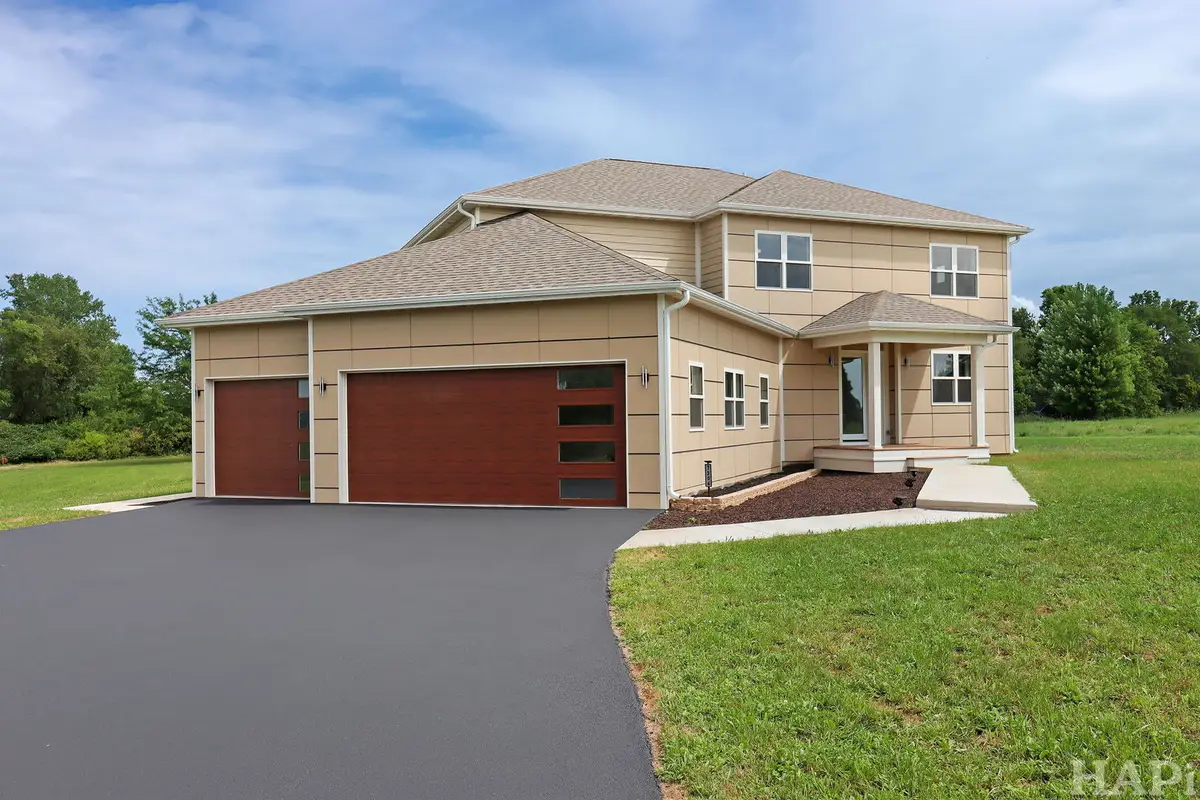
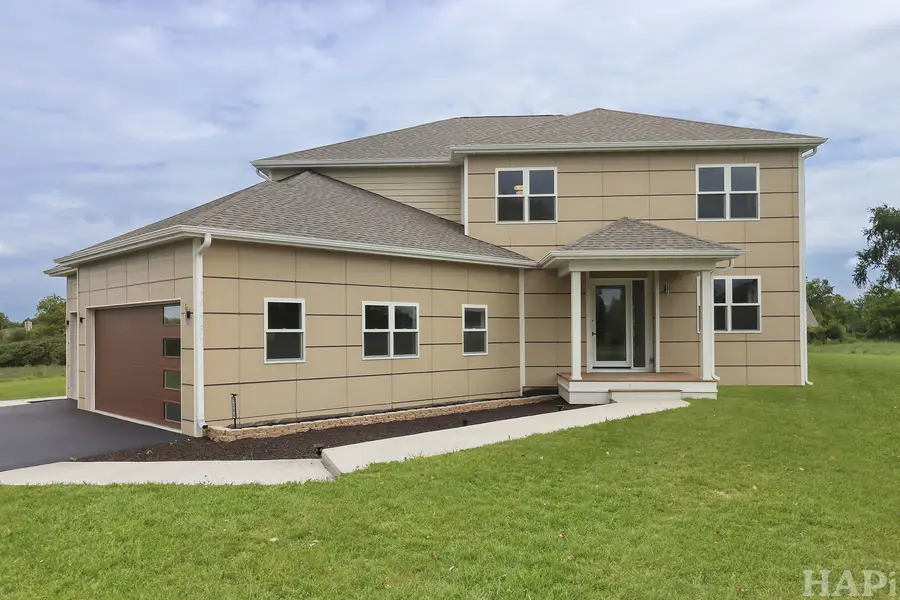

7304 Briar Drive,Spring Grove, IL 60081
$829,900
- 4 Beds
- 3 Baths
- 2,979 sq. ft.
- Single family
- Active
Upcoming open houses
- Sat, Aug 1612:00 pm - 02:00 pm
- Sun, Aug 1712:00 pm - 02:00 pm
Listed by:dawn bremer
Office:keller williams success realty
MLS#:12445754
Source:MLSNI
Price summary
- Price:$829,900
- Price per sq. ft.:$278.58
- Monthly HOA dues:$25
About this home
Brand-New in 2025 | Industrial-Chic Meets Modern Luxury. Step into this striking newly built 2025 masterpiece where industrial style blends seamlessly with modern elegance. Soaring ceilings, walls of windows, and sleek architectural lines create an awe-inspiring atmosphere throughout the open-concept floor plan. The heart of the home is a chef's dream kitchen with matte green cabinetry, open wood shelving, quartz countertops, and a massive island that makes entertaining a breeze. The floating metal staircase with wood treads adds a bold design statement, leading to a lofted walkway and spacious bedrooms. The primary suite is a true sanctuary with an entire wall of glass overlooking the dramatic two-story living room and fireplace-modern, bold, and breathtaking. Every bathroom is thoughtfully designed, including eye-catching tilework and modern finishes that feel straight out of a magazine. Looking for a home gym? This one delivers-a dedicated fitness room with top-of-the-line commercial rubber flooring offers the perfect space for your daily workouts. Additional highlights include a walk-in pantry, designer lighting, a huge walk-in closet with custom shelving, and a laundry/mudroom just off the garage. Set on a peaceful lot with no backyard neighbors, this home offers both serenity and style. This is not your average new construction-it's a work of art.
Contact an agent
Home facts
- Year built:2025
- Listing Id #:12445754
- Added:1 day(s) ago
- Updated:August 14, 2025 at 10:49 AM
Rooms and interior
- Bedrooms:4
- Total bathrooms:3
- Full bathrooms:3
- Living area:2,979 sq. ft.
Heating and cooling
- Cooling:Central Air
- Heating:Forced Air, Natural Gas
Structure and exterior
- Year built:2025
- Building area:2,979 sq. ft.
- Lot area:1.02 Acres
Schools
- High school:Richmond-Burton Community High S
- Middle school:Nippersink Middle School
- Elementary school:Spring Grove Elementary School
Finances and disclosures
- Price:$829,900
- Price per sq. ft.:$278.58
- Tax amount:$188 (2024)
New listings near 7304 Briar Drive
- New
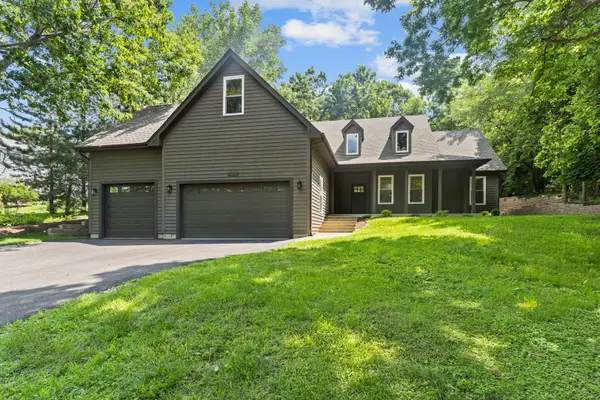 $549,990Active5 beds 4 baths3,550 sq. ft.
$549,990Active5 beds 4 baths3,550 sq. ft.38623 N Konen Avenue, Spring Grove, IL 60081
MLS# 12445036Listed by: FRONTAGE REALTY - New
 $1,250,000Active3 beds 2 baths3,620 sq. ft.
$1,250,000Active3 beds 2 baths3,620 sq. ft.2214 Main Street Road, Spring Grove, IL 60081
MLS# 12190418Listed by: RE/MAX ADVANTAGE REALTY  $335,000Pending3 beds 2 baths1,755 sq. ft.
$335,000Pending3 beds 2 baths1,755 sq. ft.7316 Coventry Drive S, Spring Grove, IL 60081
MLS# 12438960Listed by: BERKSHIRE HATHAWAY HOMESERVICES STARCK REAL ESTATE- New
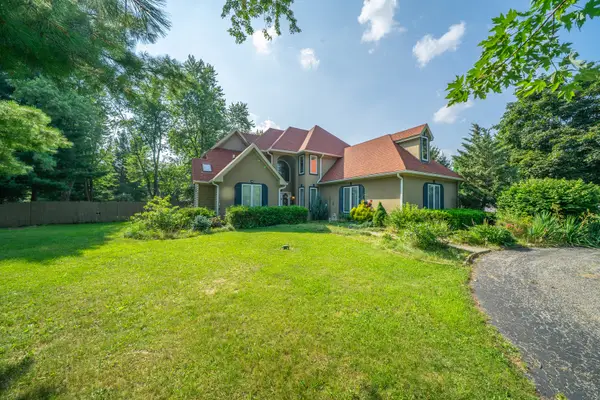 $450,000Active4 beds 3 baths2,800 sq. ft.
$450,000Active4 beds 3 baths2,800 sq. ft.9817 N Hunters Lane, Spring Grove, IL 60081
MLS# 12439155Listed by: RE/MAX CITY 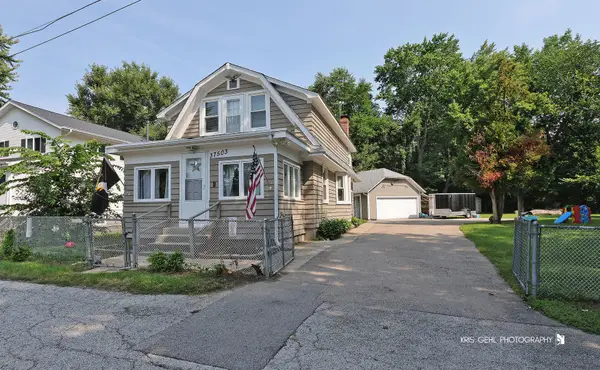 $289,900Active2 beds 2 baths1,420 sq. ft.
$289,900Active2 beds 2 baths1,420 sq. ft.37503 N Terrace Lane, Spring Grove, IL 60081
MLS# 12436476Listed by: RE/MAX PLAZA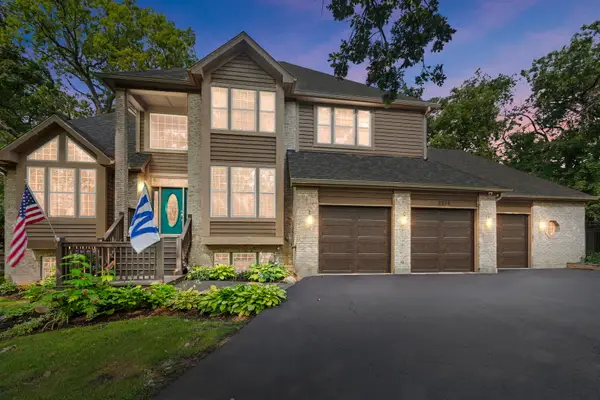 $599,000Active4 beds 4 baths4,270 sq. ft.
$599,000Active4 beds 4 baths4,270 sq. ft.3214 Chelmsford Drive, Spring Grove, IL 60081
MLS# 12434935Listed by: COLDWELL BANKER REALTY $235,000Pending3 beds 2 baths1,320 sq. ft.
$235,000Pending3 beds 2 baths1,320 sq. ft.37847 N Watts Avenue, Spring Grove, IL 60081
MLS# 12431266Listed by: RE/MAX ADVANTAGE REALTY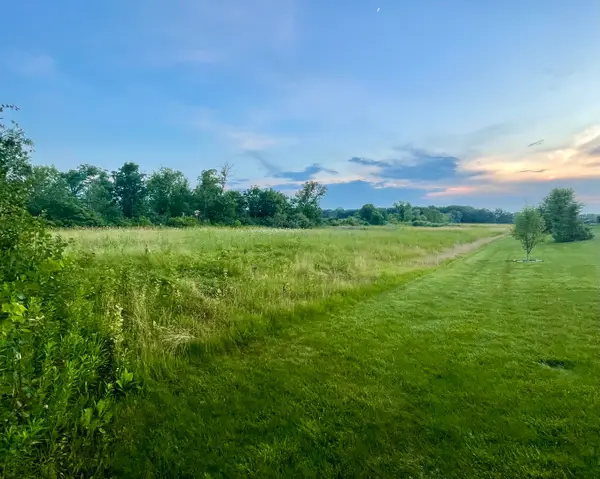 $100,000Active3.93 Acres
$100,000Active3.93 Acres10105 N Clark Road, Spring Grove, IL 60081
MLS# 12431267Listed by: BAIRD & WARNER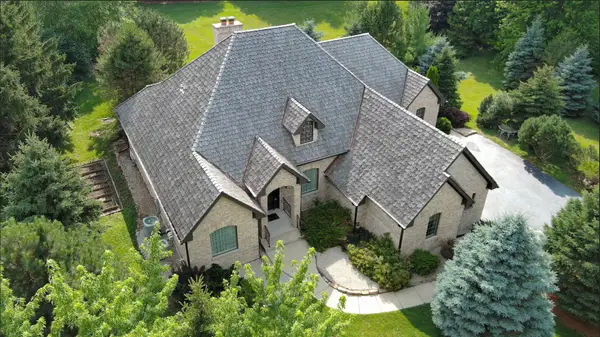 $799,000Active6 beds 6 baths5,700 sq. ft.
$799,000Active6 beds 6 baths5,700 sq. ft.8407 Appaloosa Lane, Spring Grove, IL 60081
MLS# 12430620Listed by: ARC RED INC ARC REALTY GROUP
