1114 Georgetown Way, Vernon Hills, IL 60061
Local realty services provided by:Better Homes and Gardens Real Estate Star Homes
1114 Georgetown Way,Vernon Hills, IL 60061
$498,000
- 3 Beds
- 3 Baths
- 2,319 sq. ft.
- Condominium
- Active
Listed by: muhammad saleem
Office: re/max sawa
MLS#:12427960
Source:MLSNI
Price summary
- Price:$498,000
- Price per sq. ft.:$214.75
- Monthly HOA dues:$481
About this home
Rarely available North facing end-unit. Beautifully upgraded with modern interior, this spacious 3-bedroom, 2 full + 1 half bathroom townhome in the highly desirable Georgetown Square subdivision (with Vernon Hills taxes) offers one of the largest layouts in the community. Located in the top-rated Lincolnshire 103 and Stevenson High School districts, this bright, features an open-concept main floor with a cozy fireplace, brand-new flooring, stainless steel appliances (2021), ample cabinetry, a huge pantry, and freshly painted interiors. The large primary suite boasts two walk-in closets and a newly renovated (2025) luxury bathroom with a double sink, jacuzzi tub, and separate shower, while the two additional bedrooms offer generous closet space and share another fully renovated bathroom. Additional highlights include a powder room and laundry on the main floor, cleaned air ducts, steam-cleaned carpets, and a spacious 2-car garage with extra storage. With elegant design, natural light, and practical upgrades throughout, this move-in-ready home is the perfect blend of comfort and style-it won't last long!
Contact an agent
Home facts
- Year built:1998
- Listing ID #:12427960
- Added:110 day(s) ago
- Updated:November 11, 2025 at 12:01 PM
Rooms and interior
- Bedrooms:3
- Total bathrooms:3
- Full bathrooms:2
- Half bathrooms:1
- Living area:2,319 sq. ft.
Heating and cooling
- Cooling:Central Air
- Heating:Forced Air, Natural Gas
Structure and exterior
- Roof:Asphalt
- Year built:1998
- Building area:2,319 sq. ft.
Schools
- High school:Adlai E Stevenson High School
- Elementary school:Laura B Sprague School
Utilities
- Water:Public
- Sewer:Public Sewer
Finances and disclosures
- Price:$498,000
- Price per sq. ft.:$214.75
- Tax amount:$10,306 (2024)
New listings near 1114 Georgetown Way
- New
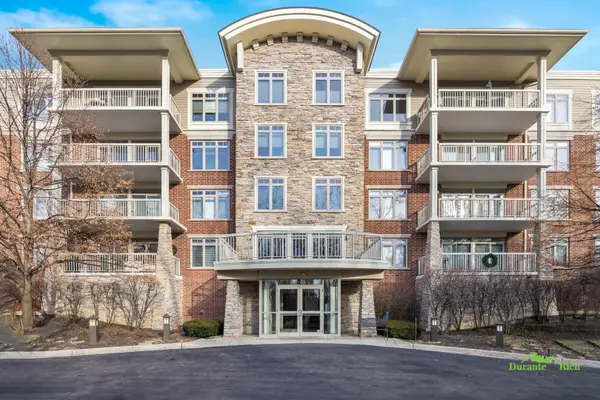 $495,000Active2 beds 2 baths
$495,000Active2 beds 2 baths425 N Benjamin Drive #205, Vernon Hills, IL 60061
MLS# 12514864Listed by: DURANTE & RICH REAL ESTATE - New
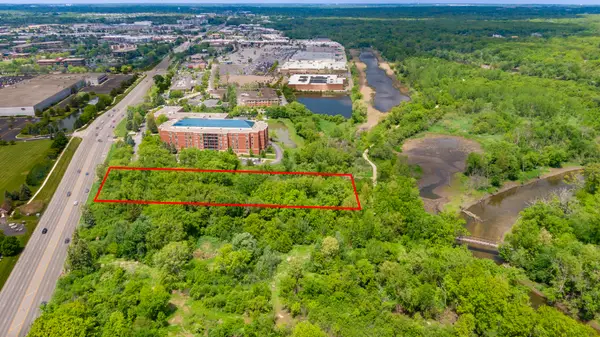 $1,999,000Active1.22 Acres
$1,999,000Active1.22 Acres25043 N Il Route 21, Vernon Hills, IL 60061
MLS# 12379512Listed by: RE/MAX ADVANTAGE REALTY - New
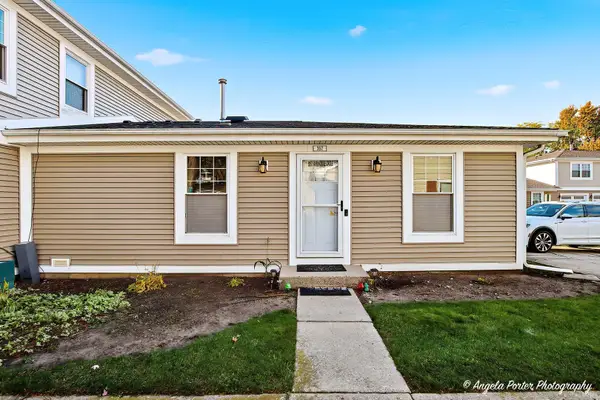 $195,000Active2 beds 1 baths864 sq. ft.
$195,000Active2 beds 1 baths864 sq. ft.357 Farmingdale Circle, Vernon Hills, IL 60061
MLS# 12510623Listed by: HOMESMART CONNECT LLC - New
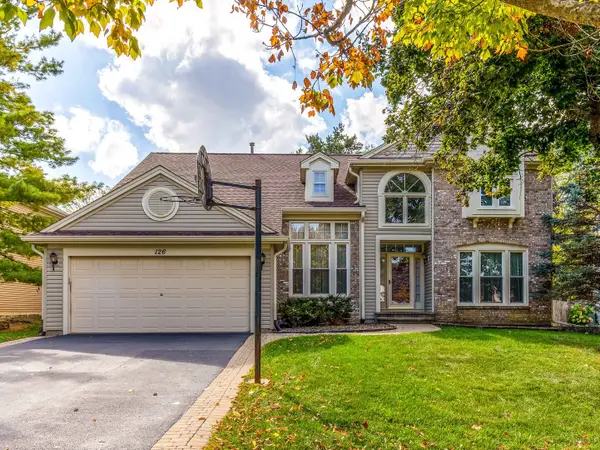 $650,000Active4 beds 3 baths2,896 sq. ft.
$650,000Active4 beds 3 baths2,896 sq. ft.126 S Fiore Parkway, Vernon Hills, IL 60061
MLS# 12509840Listed by: RE/MAX SUBURBAN - New
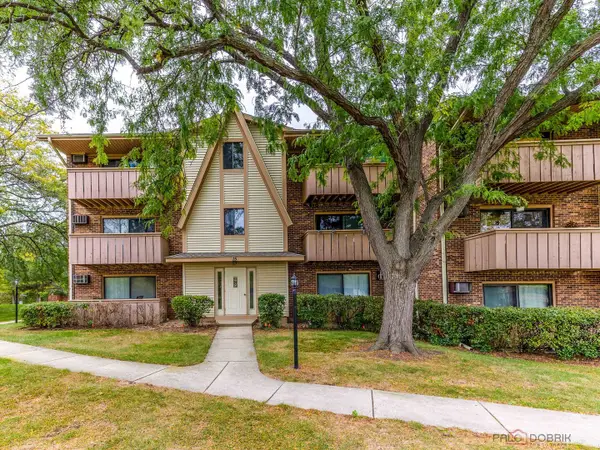 $205,000Active2 beds 2 baths948 sq. ft.
$205,000Active2 beds 2 baths948 sq. ft.15 Echo Court #8, Vernon Hills, IL 60061
MLS# 12508478Listed by: RE/MAX SUBURBAN - New
 $376,999Active3 beds 2 baths1,603 sq. ft.
$376,999Active3 beds 2 baths1,603 sq. ft.571 Grosse Pointe Circle #11-7, Vernon Hills, IL 60061
MLS# 12508787Listed by: KELLER WILLIAMS ONECHICAGO - New
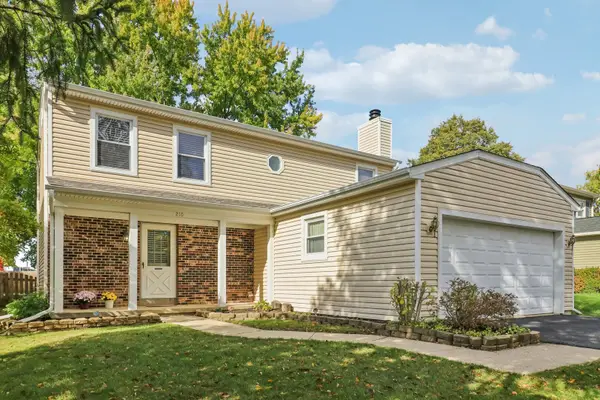 $425,000Active3 beds 3 baths1,748 sq. ft.
$425,000Active3 beds 3 baths1,748 sq. ft.210 E Lakeside Drive, Vernon Hills, IL 60061
MLS# 12499912Listed by: REDFIN CORPORATION  $290,000Active2 beds 2 baths1,324 sq. ft.
$290,000Active2 beds 2 baths1,324 sq. ft.543 Grosse Pointe Circle, Vernon Hills, IL 60061
MLS# 12503673Listed by: RE/MAX SUBURBAN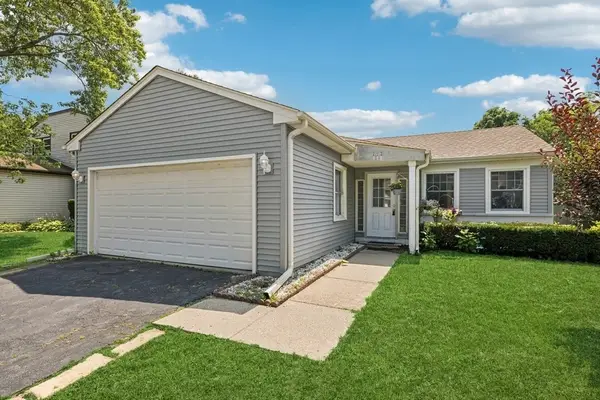 $329,000Active3 beds 2 baths1,216 sq. ft.
$329,000Active3 beds 2 baths1,216 sq. ft.717 N Lakeside Drive, Vernon Hills, IL 60061
MLS# 12507286Listed by: BAIRD & WARNER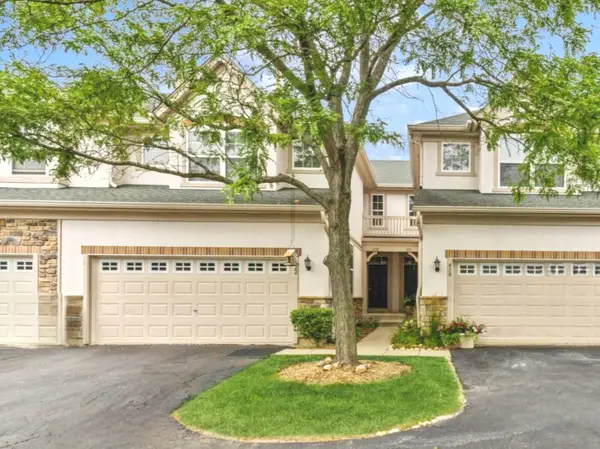 $460,000Active3 beds 3 baths1,701 sq. ft.
$460,000Active3 beds 3 baths1,701 sq. ft.422 Shadow Creek Drive, Vernon Hills, IL 60061
MLS# 12472074Listed by: KELLER WILLIAMS NORTH SHORE WEST
