190 Southgate Drive, Vernon Hills, IL 60061
Local realty services provided by:Better Homes and Gardens Real Estate Star Homes
190 Southgate Drive,Vernon Hills, IL 60061
$689,000
- 4 Beds
- 4 Baths
- 3,940 sq. ft.
- Single family
- Pending
Listed by: kary leon
Office: coldwell banker
MLS#:12420932
Source:MLSNI
Price summary
- Price:$689,000
- Price per sq. ft.:$174.87
About this home
Welcome to this beautifully and thoughtfully updated custom home offering incredible space, natural light, and elevated finishes throughout. Ideally located on a quiet cul-de-sac and backing up to scenic Indian Creek, this home enjoys both privacy and a peaceful natural setting. A gracious marble-floored foyer welcomes you with a spacious coat closet and warm wood details, setting the tone for the home's timeless style. From there, step into the sun-filled living room, featuring recessed lighting and a large picture window that frames the gorgeous front garden. The formal dining room is well-proportioned, with plenty of room for a table of twelve, perfect for gatherings. The heart of the home is an expansive eat-in kitchen-tailor-made for cooks and entertainers alike. It features custom soft-close cabinetry, granite countertops, a stone backsplash, under-cabinet lighting, and abundant prep space. A center island offers additional functionality, while sliding glass doors from the breakfast area open to the backyard patio for effortless indoor-outdoor living. The first-floor family room addition is a true showstopper, showcasing vaulted ceilings with exposed wood trusses, a dramatic wall of architectural windows that flood the space with natural light, a gas fireplace, and built-in speakers. The generous layout provides ample room for multiple seating areas, making it perfect for entertaining or cozy nights in. Warm wood trim and large picture windows frame serene views of the surrounding landscape, enhancing the room's sense of openness and connection to nature. A first-floor laundry room, powder room, and attached two-car garage provide everyday convenience and function. Upstairs, the bright and airy king-size primary suite offers vaulted ceilings, two walk-in closets with custom organizers, and a spa-like bath with a whirlpool tub, separate shower, and a beautifully designed dual-sink vanity. Three additional spacious bedrooms share a full bath with a double vanity. The fully finished basement boasts 9-foot ceilings and is designed for flexibility and fun, with a rec/media space, game area, home gym, full bath, and a potential fifth bedroom or office, along with abundant storage. Enjoy the large backyard-professionally landscaped and equipped with an irrigation system-featuring a fantastic patio with a 2021 hot tub, gas line for grilling, and outdoor seating for relaxing or entertaining. This home is truly move-in ready, with recent improvements that include fresh paint in modern neutral tones throughout the first and second floors, brand new carpet, solid core interior doors, updated recessed lighting, a recent roof (2016), and updated windows (2012). Located in the sought-after Hawthorn Club subdivision, you'll enjoy access to playgrounds, tennis and pickleball courts, walking/bike paths, and a basketball court. Close to the Vernon Hills Municipal Golf Course, picturesque Sullivan Woods, and just a short walk to the Vernon Hills Metra station for easy commutes into the city.
Contact an agent
Home facts
- Year built:1993
- Listing ID #:12420932
- Added:55 day(s) ago
- Updated:November 13, 2025 at 05:28 AM
Rooms and interior
- Bedrooms:4
- Total bathrooms:4
- Full bathrooms:3
- Half bathrooms:1
- Living area:3,940 sq. ft.
Heating and cooling
- Cooling:Central Air
- Heating:Forced Air
Structure and exterior
- Year built:1993
- Building area:3,940 sq. ft.
Schools
- High school:Vernon Hills High School
- Middle school:Hawthorn Middle School South
- Elementary school:Hawthorn Elementary School (Sout
Utilities
- Water:Public
- Sewer:Public Sewer
Finances and disclosures
- Price:$689,000
- Price per sq. ft.:$174.87
- Tax amount:$12,927 (2023)
New listings near 190 Southgate Drive
- New
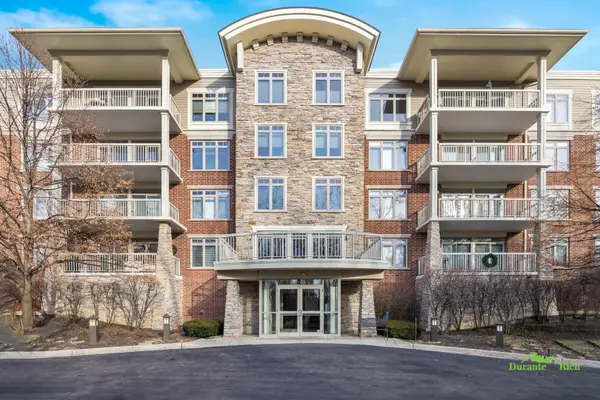 $495,000Active2 beds 2 baths
$495,000Active2 beds 2 baths425 N Benjamin Drive #205, Vernon Hills, IL 60061
MLS# 12514864Listed by: DURANTE & RICH REAL ESTATE - New
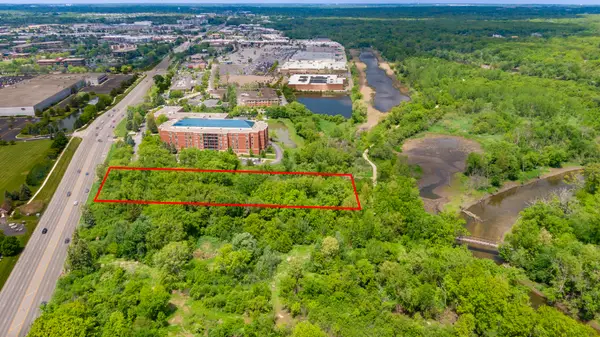 $1,999,000Active1.22 Acres
$1,999,000Active1.22 Acres25043 N Il Route 21, Vernon Hills, IL 60061
MLS# 12379512Listed by: RE/MAX ADVANTAGE REALTY - New
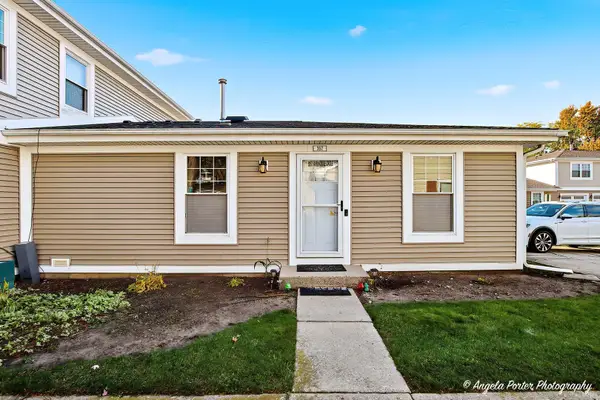 $195,000Active2 beds 1 baths864 sq. ft.
$195,000Active2 beds 1 baths864 sq. ft.357 Farmingdale Circle, Vernon Hills, IL 60061
MLS# 12510623Listed by: HOMESMART CONNECT LLC 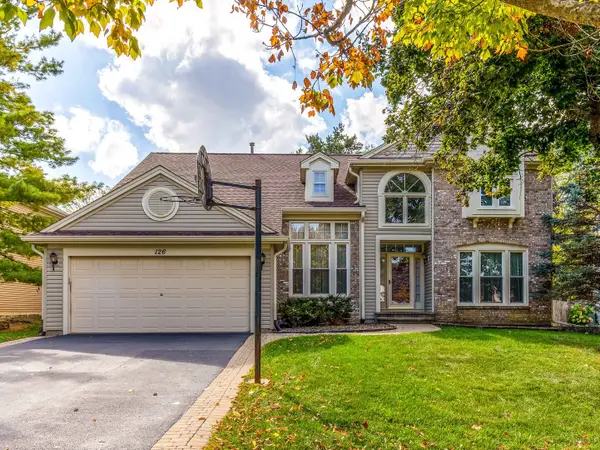 $650,000Pending4 beds 3 baths2,896 sq. ft.
$650,000Pending4 beds 3 baths2,896 sq. ft.126 S Fiore Parkway, Vernon Hills, IL 60061
MLS# 12509840Listed by: RE/MAX SUBURBAN- Open Sat, 11am to 1pmNew
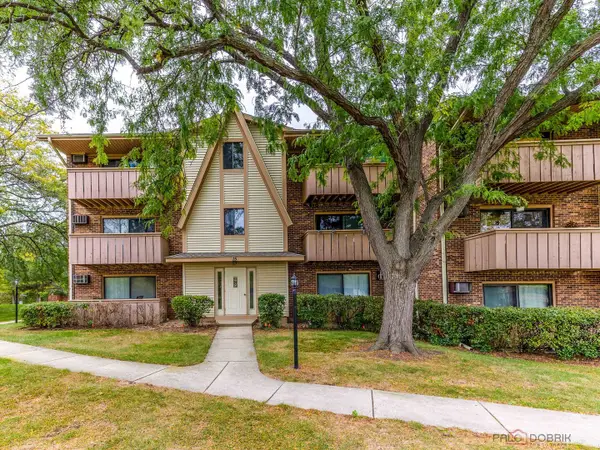 $205,000Active2 beds 2 baths948 sq. ft.
$205,000Active2 beds 2 baths948 sq. ft.15 Echo Court #8, Vernon Hills, IL 60061
MLS# 12508478Listed by: RE/MAX SUBURBAN  $376,999Pending3 beds 2 baths1,603 sq. ft.
$376,999Pending3 beds 2 baths1,603 sq. ft.571 Grosse Pointe Circle #11-7, Vernon Hills, IL 60061
MLS# 12508787Listed by: KELLER WILLIAMS ONECHICAGO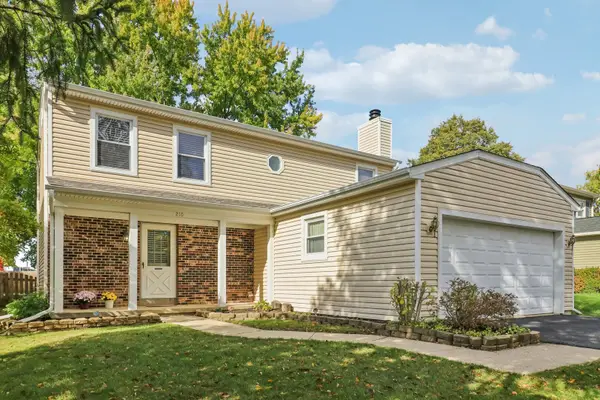 $425,000Active3 beds 3 baths1,748 sq. ft.
$425,000Active3 beds 3 baths1,748 sq. ft.210 E Lakeside Drive, Vernon Hills, IL 60061
MLS# 12499912Listed by: REDFIN CORPORATION $290,000Active2 beds 2 baths1,324 sq. ft.
$290,000Active2 beds 2 baths1,324 sq. ft.543 Grosse Pointe Circle, Vernon Hills, IL 60061
MLS# 12503673Listed by: RE/MAX SUBURBAN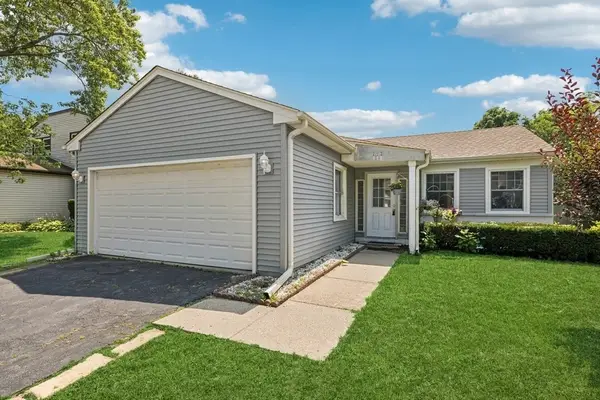 $329,000Pending3 beds 2 baths1,216 sq. ft.
$329,000Pending3 beds 2 baths1,216 sq. ft.717 N Lakeside Drive, Vernon Hills, IL 60061
MLS# 12507286Listed by: BAIRD & WARNER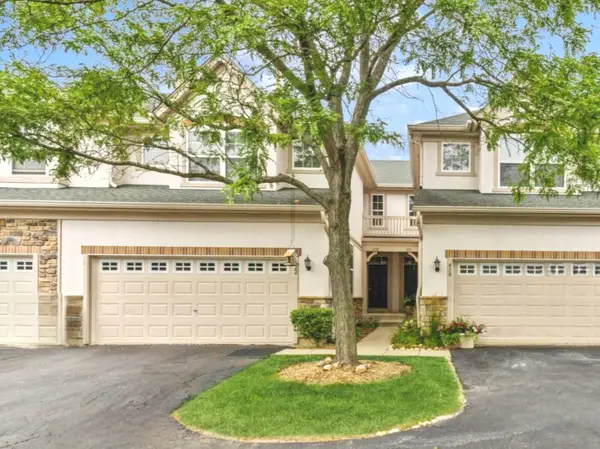 $460,000Active3 beds 3 baths1,701 sq. ft.
$460,000Active3 beds 3 baths1,701 sq. ft.422 Shadow Creek Drive, Vernon Hills, IL 60061
MLS# 12472074Listed by: KELLER WILLIAMS NORTH SHORE WEST
