561 Saddlebrook Lane, Vernon Hills, IL 60061
Local realty services provided by:Better Homes and Gardens Real Estate Star Homes
Listed by:leslie mcdonnell
Office:re/max suburban
MLS#:12461947
Source:MLSNI
Price summary
- Price:$396,000
- Price per sq. ft.:$241.46
- Monthly HOA dues:$301
About this home
MOVE IN AND START MAKING MEMORIES IN THIS END-UNIT CONDO! Situated in the desirable Saddlebrook neighborhood of Gregg's Landing, this first-floor condo blends comfort, style, and convenience in every detail. Freshly painted in today's trending color palette, with brand-new carpet and luxury vinyl flooring, it's ready for you to simply unpack and enjoy. Begin your mornings on the welcoming covered porch, sipping coffee, or use it as the perfect spot to greet guests as they arrive. Inside, the spacious living and dining room combo offers a warm, inviting place to gather. Light a fire, curl up with a good book, or host a lively dinner party; the possibilities flow as seamlessly as the open layout itself. The heart of the home is the kitchen, where 42" cabinets provide abundant storage, sleek granite countertops bring timeless beauty, and Whirlpool and GE stainless-steel appliances (2022) make cooking a pleasure. From here, head out the door to your patio for outdoor dining, summer barbecues, or just a retreat after a long day. Back inside, down the hall the primary bedroom provides a restful escape with a large walk-in closet and private bath featuring a dual-sink vanity. A second bedroom and full bath offer flexible space for guests or a home office, while the utility room with laundry closet showcasing a Whirlpool washer and dryer (2021) adds everyday convenience. A two-car attached garage completes this wonderful home. Conveniently located near shopping, parks, entertainment and so much more. Schedule a showing today.
Contact an agent
Home facts
- Year built:1999
- Listing ID #:12461947
- Added:49 day(s) ago
- Updated:October 24, 2025 at 10:43 AM
Rooms and interior
- Bedrooms:2
- Total bathrooms:2
- Full bathrooms:2
- Living area:1,640 sq. ft.
Heating and cooling
- Cooling:Central Air
- Heating:Forced Air, Natural Gas
Structure and exterior
- Roof:Asphalt
- Year built:1999
- Building area:1,640 sq. ft.
Schools
- High school:Vernon Hills High School
- Middle school:Hawthorn Middle School North
- Elementary school:Townline Elementary School
Utilities
- Water:Lake Michigan
- Sewer:Public Sewer
Finances and disclosures
- Price:$396,000
- Price per sq. ft.:$241.46
- Tax amount:$8,660 (2024)
New listings near 561 Saddlebrook Lane
- New
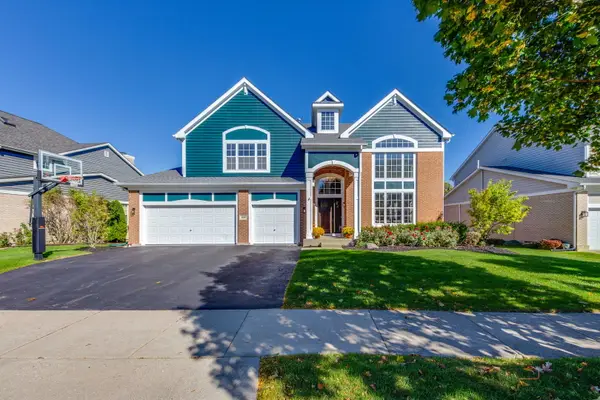 $925,000Active4 beds 4 baths3,610 sq. ft.
$925,000Active4 beds 4 baths3,610 sq. ft.608 Sycamore Street, Vernon Hills, IL 60061
MLS# 12495566Listed by: GOLD & AZEN REALTY - New
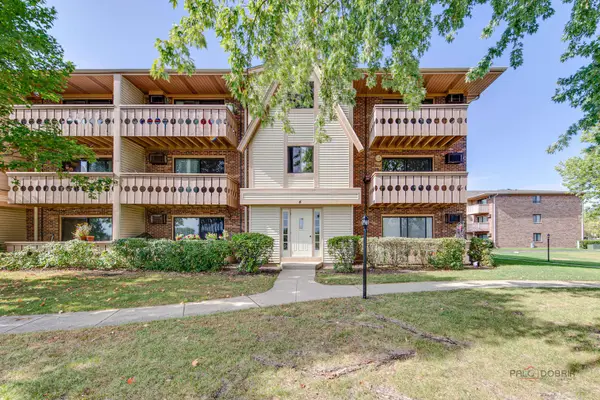 $210,000Active2 beds 2 baths948 sq. ft.
$210,000Active2 beds 2 baths948 sq. ft.4 Parkside Court #12, Vernon Hills, IL 60061
MLS# 12495466Listed by: GOLD & AZEN REALTY - New
 $985,000Active4 beds 5 baths3,234 sq. ft.
$985,000Active4 beds 5 baths3,234 sq. ft.1688 Saint Andrew Drive, Vernon Hills, IL 60061
MLS# 12493472Listed by: @PROPERTIES CHRISTIE'S INTERNATIONAL REAL ESTATE - New
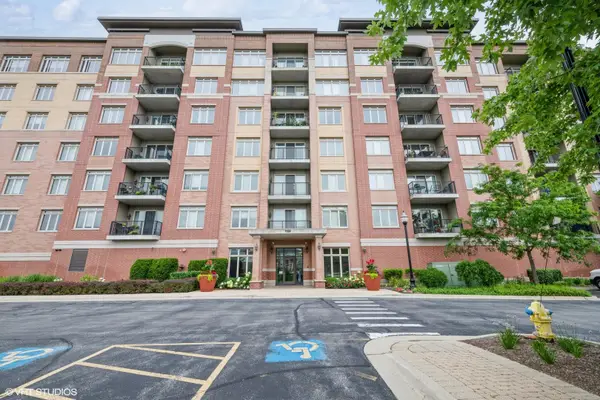 $575,000Active2 beds 3 baths1,682 sq. ft.
$575,000Active2 beds 3 baths1,682 sq. ft.1199 E Port Clinton Road #504, Vernon Hills, IL 60061
MLS# 12419852Listed by: @PROPERTIES CHRISTIE'S INTERNATIONAL REAL ESTATE - New
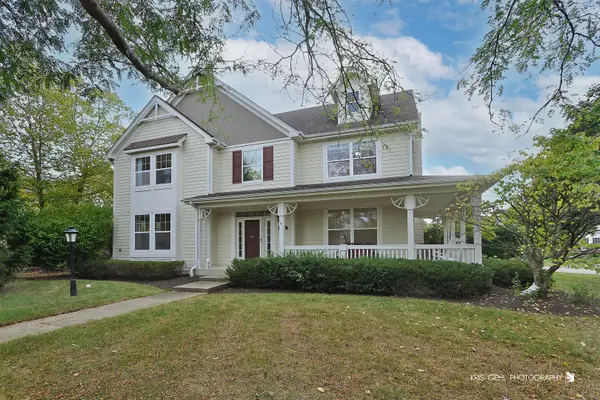 $860,000Active5 beds 5 baths3,664 sq. ft.
$860,000Active5 beds 5 baths3,664 sq. ft.403 N White Deer Trail, Vernon Hills, IL 60061
MLS# 12494560Listed by: KELLER WILLIAMS NORTH SHORE WEST 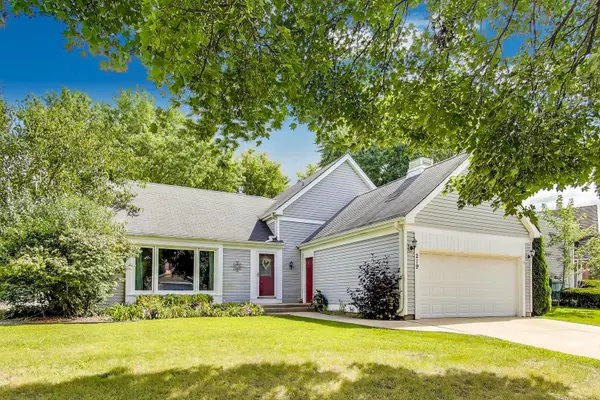 $405,000Pending4 beds 2 baths1,795 sq. ft.
$405,000Pending4 beds 2 baths1,795 sq. ft.219 Abilene Lane, Vernon Hills, IL 60061
MLS# 12498024Listed by: @PROPERTIES CHRISTIE'S INTERNATIONAL REAL ESTATE- Open Fri, 3:30 to 5:30pmNew
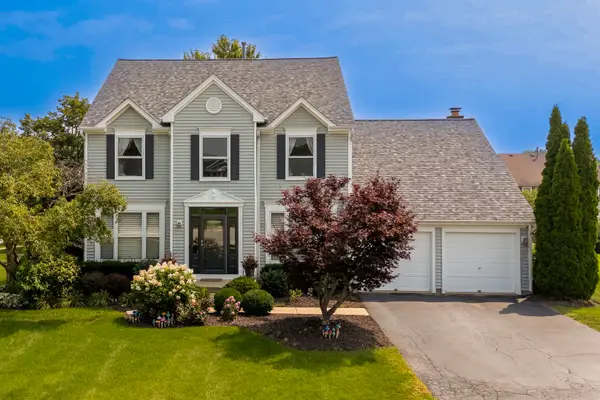 $699,000Active5 beds 4 baths3,594 sq. ft.
$699,000Active5 beds 4 baths3,594 sq. ft.35 Charles Court, Vernon Hills, IL 60061
MLS# 12483722Listed by: KELLER WILLIAMS NORTH SHORE WEST - New
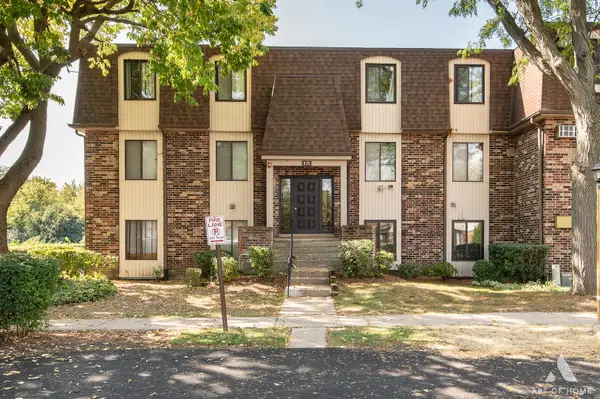 $209,990Active2 beds 1 baths942 sq. ft.
$209,990Active2 beds 1 baths942 sq. ft.835 Waterview Circle #2, Vernon Hills, IL 60061
MLS# 12491261Listed by: COMPASS - New
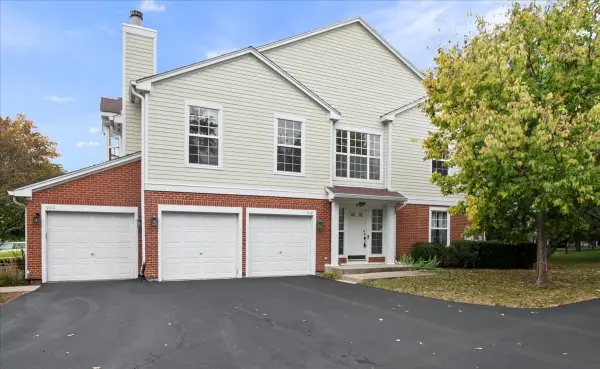 $298,000Active2 beds 2 baths1,234 sq. ft.
$298,000Active2 beds 2 baths1,234 sq. ft.902 Sparta Court, Vernon Hills, IL 60061
MLS# 12497001Listed by: ALTOGETHER REALTY CORPORATION - Open Sun, 3 to 4pmNew
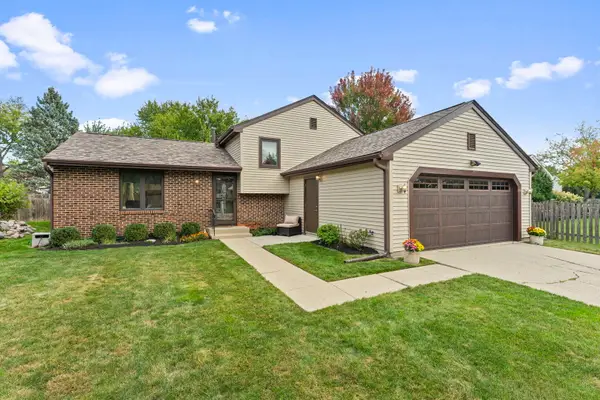 $499,000Active3 beds 2 baths1,437 sq. ft.
$499,000Active3 beds 2 baths1,437 sq. ft.307 Albright Court, Vernon Hills, IL 60061
MLS# 12492532Listed by: COLDWELL BANKER REALTY
