713 N Lakeside Drive, Vernon Hills, IL 60061
Local realty services provided by:Better Homes and Gardens Real Estate Connections
713 N Lakeside Drive,Vernon Hills, IL 60061
$415,000
- 3 Beds
- 2 Baths
- 1,500 sq. ft.
- Single family
- Active
Listed by:jake mandelman
Office:fathom realty il, llc.
MLS#:12437348
Source:MLSNI
Price summary
- Price:$415,000
- Price per sq. ft.:$276.67
About this home
Welcome to your new home, nestled in the heart of vibrant and highly desirable Vernon Hills! Thoughtfully updated and truly move-in ready, this inviting gem blends comfort, style, and convenience-perfect for buyers eager to put down roots in a connected and welcoming community. Step inside to discover a bright and open living and dining area filled with natural light-an ideal space for cozy evenings or entertaining friends. The modern galley kitchen features sleek granite countertops, a stylish backsplash, and a seamless flow into the adjoining family room and backyard, keeping you at the heart of the action while you cook or host. Enjoy spacious, sunlit bedrooms with ample closet space, including a relaxing primary suite with a beautifully remodeled private bath. Recent updates throughout the home provide added peace of mind, including a newer roof, efficient furnace, and new windows. Outside, a generous backyard offers space for summer gatherings, quiet mornings with coffee, or a play area for pets and kids. Located just minutes from scenic parks, top-rated Vernon Hills schools, shopping, and dining, this home offers the perfect balance of tranquility and accessibility. Why rent when you can own in one of Lake County's most sought-after communities? This is more than a home-it's the start of your next chapter in Vernon Hills.
Contact an agent
Home facts
- Year built:1978
- Listing ID #:12437348
- Added:49 day(s) ago
- Updated:October 24, 2025 at 10:43 AM
Rooms and interior
- Bedrooms:3
- Total bathrooms:2
- Full bathrooms:1
- Half bathrooms:1
- Living area:1,500 sq. ft.
Heating and cooling
- Cooling:Central Air
- Heating:Natural Gas
Structure and exterior
- Roof:Asphalt
- Year built:1978
- Building area:1,500 sq. ft.
- Lot area:0.14 Acres
Schools
- High school:Mundelein Cons High School
- Middle school:Hawthorn Middle School North
- Elementary school:Hawthorn Elementary School (Nor
Utilities
- Water:Lake Michigan
- Sewer:Public Sewer
Finances and disclosures
- Price:$415,000
- Price per sq. ft.:$276.67
- Tax amount:$7,217 (2024)
New listings near 713 N Lakeside Drive
- New
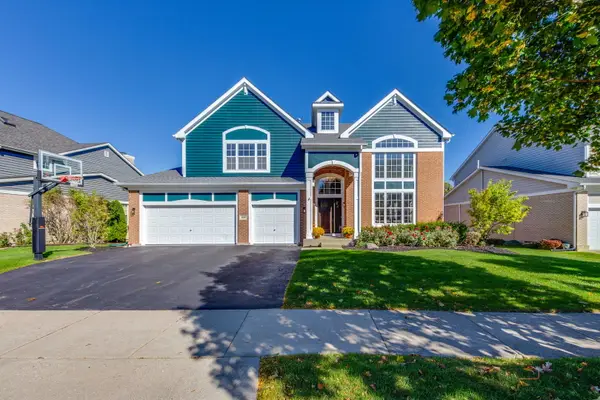 $925,000Active4 beds 4 baths3,610 sq. ft.
$925,000Active4 beds 4 baths3,610 sq. ft.608 Sycamore Street, Vernon Hills, IL 60061
MLS# 12495566Listed by: GOLD & AZEN REALTY - New
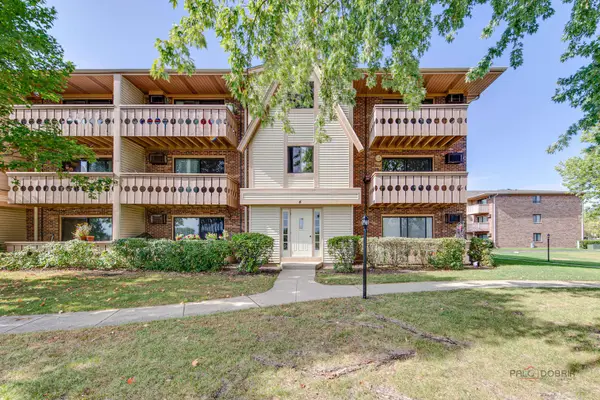 $210,000Active2 beds 2 baths948 sq. ft.
$210,000Active2 beds 2 baths948 sq. ft.4 Parkside Court #12, Vernon Hills, IL 60061
MLS# 12495466Listed by: GOLD & AZEN REALTY - New
 $985,000Active4 beds 5 baths3,234 sq. ft.
$985,000Active4 beds 5 baths3,234 sq. ft.1688 Saint Andrew Drive, Vernon Hills, IL 60061
MLS# 12493472Listed by: @PROPERTIES CHRISTIE'S INTERNATIONAL REAL ESTATE - New
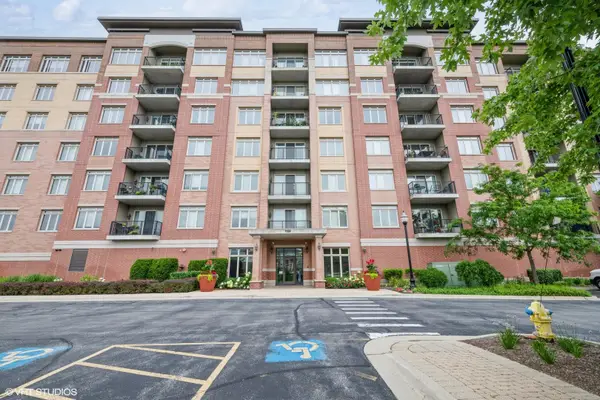 $575,000Active2 beds 3 baths1,682 sq. ft.
$575,000Active2 beds 3 baths1,682 sq. ft.1199 E Port Clinton Road #504, Vernon Hills, IL 60061
MLS# 12419852Listed by: @PROPERTIES CHRISTIE'S INTERNATIONAL REAL ESTATE - New
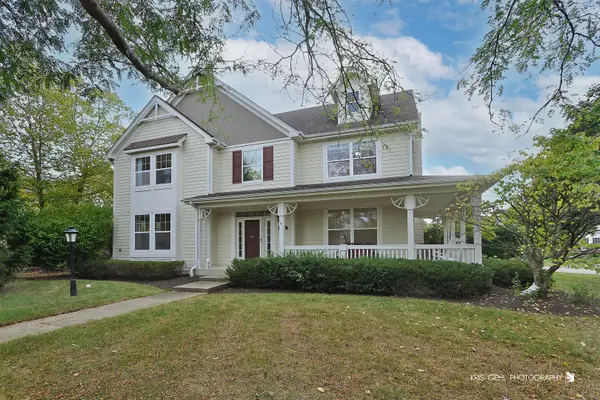 $860,000Active5 beds 5 baths3,664 sq. ft.
$860,000Active5 beds 5 baths3,664 sq. ft.403 N White Deer Trail, Vernon Hills, IL 60061
MLS# 12494560Listed by: KELLER WILLIAMS NORTH SHORE WEST 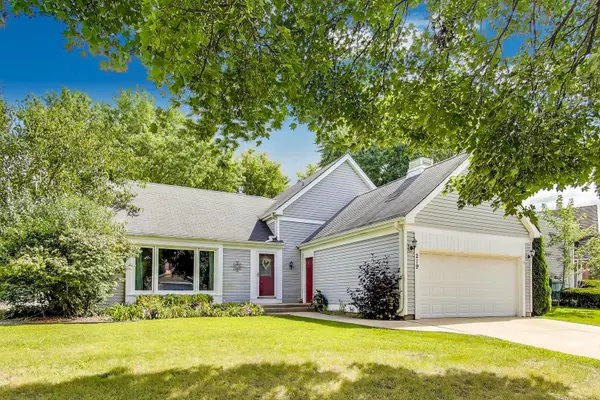 $405,000Pending4 beds 2 baths1,795 sq. ft.
$405,000Pending4 beds 2 baths1,795 sq. ft.219 Abilene Lane, Vernon Hills, IL 60061
MLS# 12498024Listed by: @PROPERTIES CHRISTIE'S INTERNATIONAL REAL ESTATE- Open Fri, 3:30 to 5:30pmNew
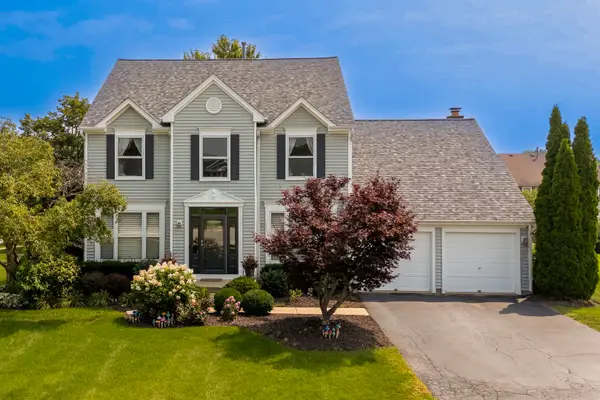 $699,000Active5 beds 4 baths3,594 sq. ft.
$699,000Active5 beds 4 baths3,594 sq. ft.35 Charles Court, Vernon Hills, IL 60061
MLS# 12483722Listed by: KELLER WILLIAMS NORTH SHORE WEST - New
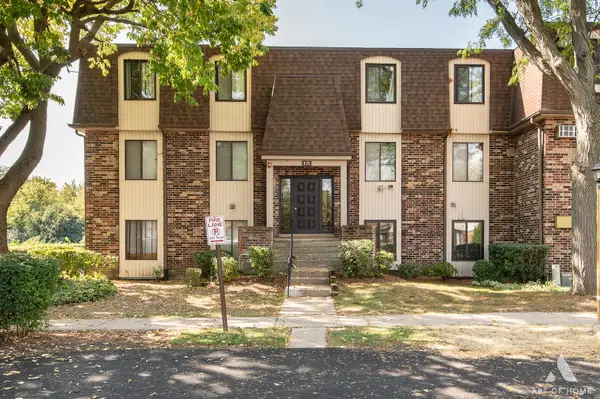 $209,990Active2 beds 1 baths942 sq. ft.
$209,990Active2 beds 1 baths942 sq. ft.835 Waterview Circle #2, Vernon Hills, IL 60061
MLS# 12491261Listed by: COMPASS - New
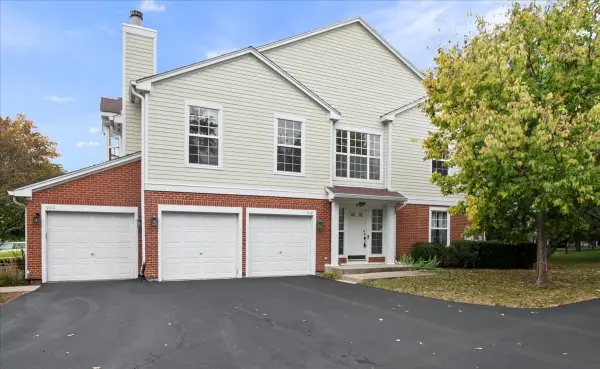 $298,000Active2 beds 2 baths1,234 sq. ft.
$298,000Active2 beds 2 baths1,234 sq. ft.902 Sparta Court, Vernon Hills, IL 60061
MLS# 12497001Listed by: ALTOGETHER REALTY CORPORATION - Open Sun, 3 to 4pmNew
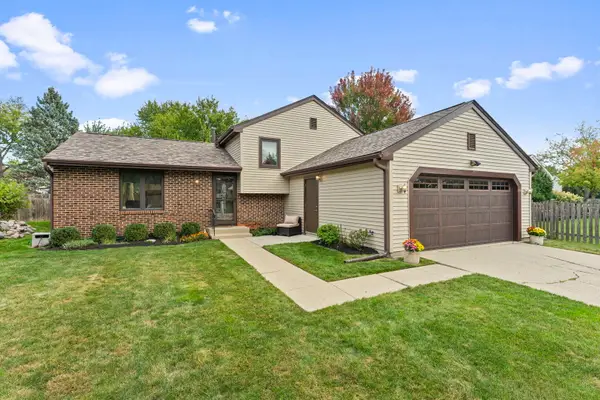 $499,000Active3 beds 2 baths1,437 sq. ft.
$499,000Active3 beds 2 baths1,437 sq. ft.307 Albright Court, Vernon Hills, IL 60061
MLS# 12492532Listed by: COLDWELL BANKER REALTY
