717 Summit Lane, Vernon Hills, IL 60061
Local realty services provided by:Better Homes and Gardens Real Estate Star Homes
717 Summit Lane,Vernon Hills, IL 60061
$475,000
- 3 Beds
- 3 Baths
- - sq. ft.
- Townhouse
- Sold
Listed by: terry wilkowski, mary gibbs moodhe
Office: @properties christie's international real estate
MLS#:12463842
Source:MLSNI
Sorry, we are unable to map this address
Price summary
- Price:$475,000
- Monthly HOA dues:$278
About this home
Move right into this roomy, well maintained, townhome with new carpeting, fresh paint and a second-to-none Vernon Hills location. Walk to schools, library, aquatic center, community center, dining and shopping. Enjoy the benefits of the oversized attached 2-car garage and the versatility of the lower-level flex space, ideal for a home office, exercise room, additional bedroom, etc. The main level is open and spacious with generous ceiling heights and plenty of natural light from numerous large windows. The kitchen provides an abundance of 42 inch cabinets, stretches of counter space and a center island with secondary sink - awesome for meal prep and entertaining. The sizeable living room can comfortably accommodate larger gatherings and is complemented by the dining room and further supported by the powder room which is also located on the main level. The upper level is home to all 3 bedrooms, 2 full baths and the convenience of the laundry room. The primary bedroom suite includes a huge walk-in closet. This one checks a lot of boxes!
Contact an agent
Home facts
- Year built:2007
- Listing ID #:12463842
- Added:56 day(s) ago
- Updated:November 12, 2025 at 09:38 PM
Rooms and interior
- Bedrooms:3
- Total bathrooms:3
- Full bathrooms:2
- Half bathrooms:1
Heating and cooling
- Cooling:Central Air
- Heating:Forced Air, Natural Gas
Structure and exterior
- Roof:Asphalt
- Year built:2007
Schools
- High school:Vernon Hills High School
- Middle school:Hawthorn Middle School South
- Elementary school:Aspen Elementary School
Utilities
- Water:Public
- Sewer:Public Sewer
Finances and disclosures
- Price:$475,000
- Tax amount:$9,881 (2024)
New listings near 717 Summit Lane
- New
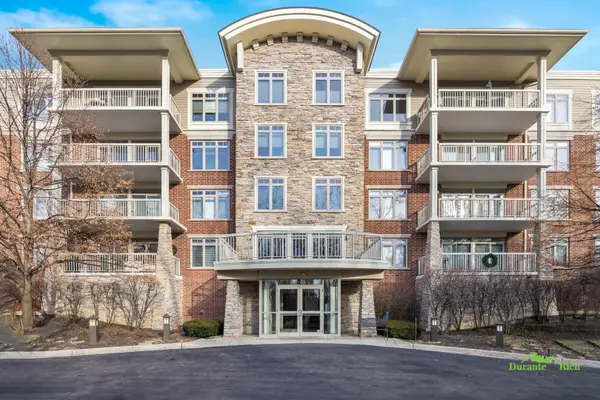 $495,000Active2 beds 2 baths
$495,000Active2 beds 2 baths425 N Benjamin Drive #205, Vernon Hills, IL 60061
MLS# 12514864Listed by: DURANTE & RICH REAL ESTATE - New
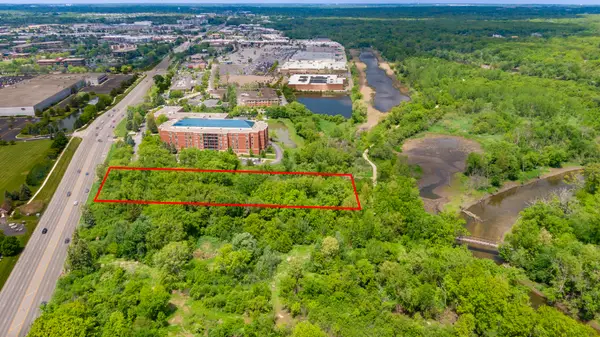 $1,999,000Active1.22 Acres
$1,999,000Active1.22 Acres25043 N Il Route 21, Vernon Hills, IL 60061
MLS# 12379512Listed by: RE/MAX ADVANTAGE REALTY - New
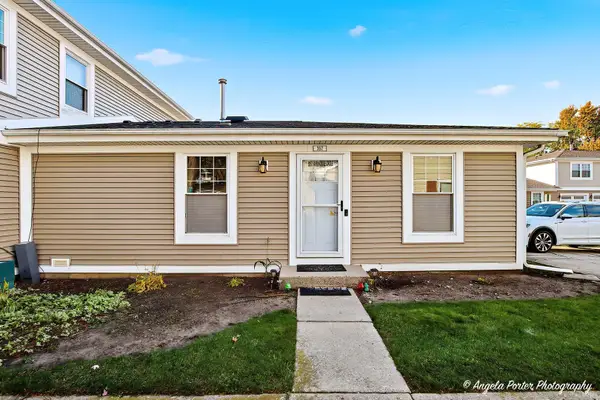 $195,000Active2 beds 1 baths864 sq. ft.
$195,000Active2 beds 1 baths864 sq. ft.357 Farmingdale Circle, Vernon Hills, IL 60061
MLS# 12510623Listed by: HOMESMART CONNECT LLC 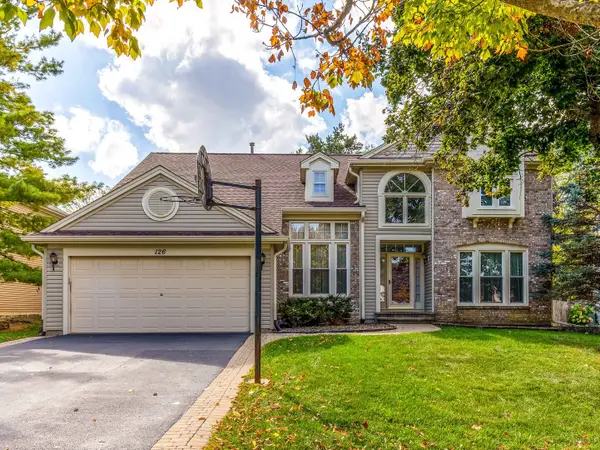 $650,000Pending4 beds 3 baths2,896 sq. ft.
$650,000Pending4 beds 3 baths2,896 sq. ft.126 S Fiore Parkway, Vernon Hills, IL 60061
MLS# 12509840Listed by: RE/MAX SUBURBAN- Open Sat, 11am to 1pmNew
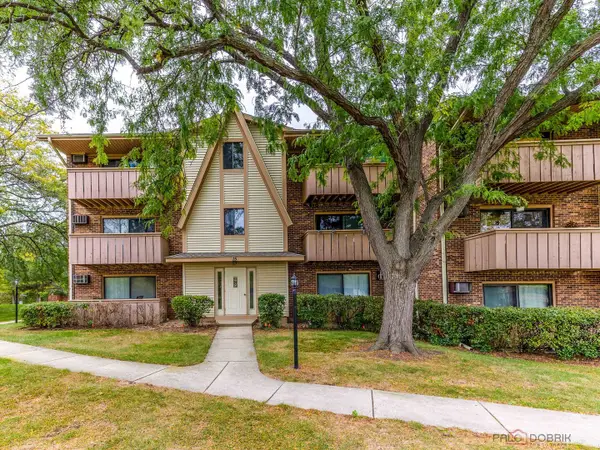 $205,000Active2 beds 2 baths948 sq. ft.
$205,000Active2 beds 2 baths948 sq. ft.15 Echo Court #8, Vernon Hills, IL 60061
MLS# 12508478Listed by: RE/MAX SUBURBAN  $376,999Pending3 beds 2 baths1,603 sq. ft.
$376,999Pending3 beds 2 baths1,603 sq. ft.571 Grosse Pointe Circle #11-7, Vernon Hills, IL 60061
MLS# 12508787Listed by: KELLER WILLIAMS ONECHICAGO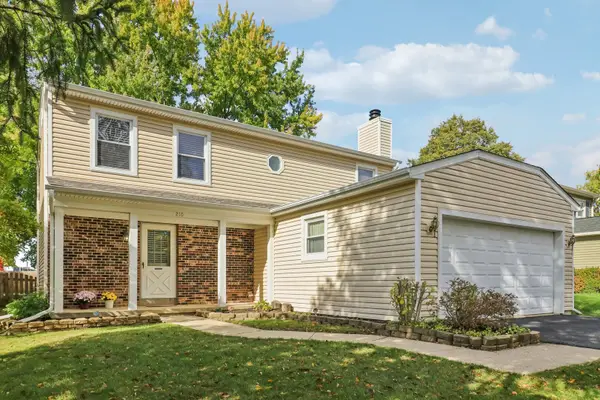 $425,000Active3 beds 3 baths1,748 sq. ft.
$425,000Active3 beds 3 baths1,748 sq. ft.210 E Lakeside Drive, Vernon Hills, IL 60061
MLS# 12499912Listed by: REDFIN CORPORATION $290,000Active2 beds 2 baths1,324 sq. ft.
$290,000Active2 beds 2 baths1,324 sq. ft.543 Grosse Pointe Circle, Vernon Hills, IL 60061
MLS# 12503673Listed by: RE/MAX SUBURBAN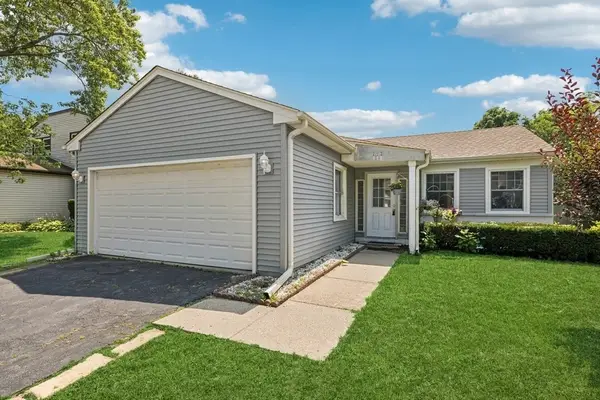 $329,000Pending3 beds 2 baths1,216 sq. ft.
$329,000Pending3 beds 2 baths1,216 sq. ft.717 N Lakeside Drive, Vernon Hills, IL 60061
MLS# 12507286Listed by: BAIRD & WARNER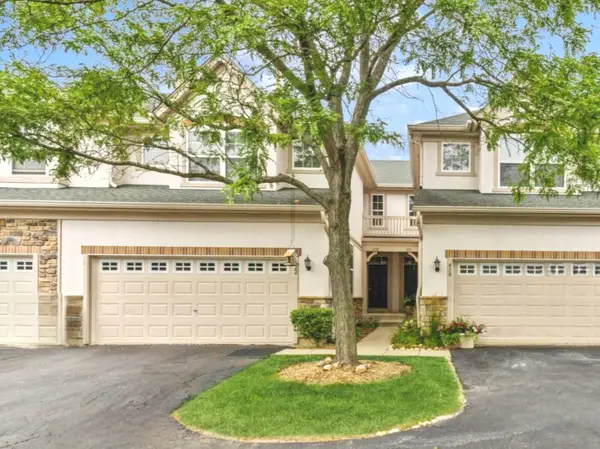 $460,000Active3 beds 3 baths1,701 sq. ft.
$460,000Active3 beds 3 baths1,701 sq. ft.422 Shadow Creek Drive, Vernon Hills, IL 60061
MLS# 12472074Listed by: KELLER WILLIAMS NORTH SHORE WEST
