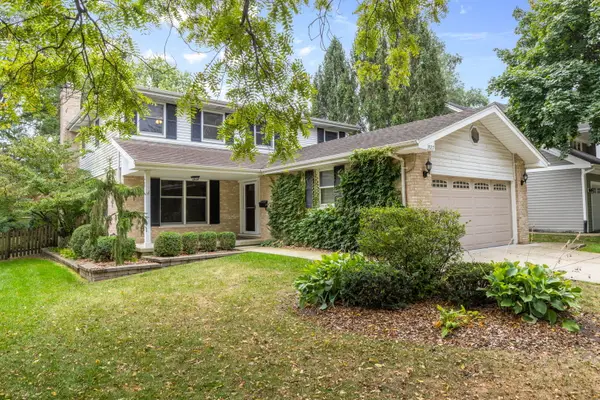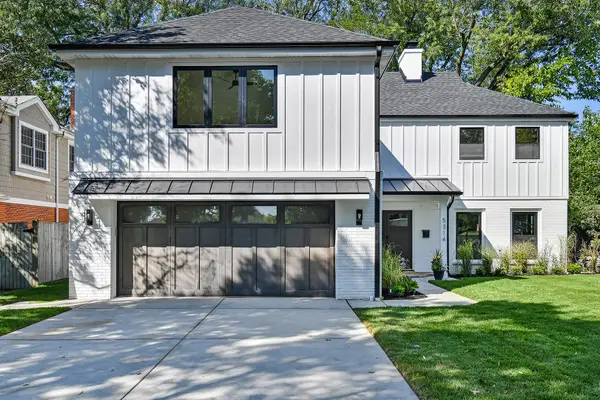4731 Woodland Avenue, Western Springs, IL 60558
Local realty services provided by:Better Homes and Gardens Real Estate Star Homes
4731 Woodland Avenue,Western Springs, IL 60558
$3,599,000
- 6 Beds
- 7 Baths
- - sq. ft.
- Single family
- Active
Listed by:eileen fielding
Office:re/max action
MLS#:11907677
Source:MLSNI
Price summary
- Price:$3,599,000
About this home
Welcome to a truly unparalleled opportunity to live in Western Springs' prime Forest Hills neighborhood. This is a residence that effortlessly redefines luxury living. An elegant, one-of-a-kind home emerges as a true masterpiece of architecture, boasting a grand total of six bedrooms and seven bathrooms, spread across four meticulously designed levels. Situated on an expansive 80' x 187' lot, this property exudes space and privacy. As you enter, a graceful elliptical radius staircase sets the tone for the elegance that defines this home. The heart of the residence is the massive chef's kitchen, complete with a discreet "hidden dirty kitchen" for seamless entertaining. The lower level is a haven for recreation, featuring a basketball court, a bar, a cozy lounge area, a recreation room, an exercise room, and a 6th bedroom with a private bath. With 10' ceilings on the first floor and in the basement, this home is flooded with natural light, creating an unmatched sense of spaciousness. The attached, three-car garage ensures utmost convenience. Perfectly located in close proximity to schools, the Metra, town, and beautiful parks, this luxury haven is an opportunity not to be missed. Your dream home awaits! Construction has begun, 14 month completion.
Contact an agent
Home facts
- Year built:2023
- Listing ID #:11907677
- Added:701 day(s) ago
- Updated:September 25, 2025 at 01:28 PM
Rooms and interior
- Bedrooms:6
- Total bathrooms:7
- Full bathrooms:7
Heating and cooling
- Cooling:Central Air
- Heating:Forced Air, Natural Gas
Structure and exterior
- Year built:2023
Schools
- High school:Lyons Twp High School
- Middle school:Mcclure Junior High School
- Elementary school:Forest Hills Elementary School
Utilities
- Water:Shared Well
- Sewer:Public Sewer
Finances and disclosures
- Price:$3,599,000
- Tax amount:$11,083 (2022)
New listings near 4731 Woodland Avenue
- Open Sun, 12 to 2pmNew
 $1,469,000Active4 beds 6 baths3,677 sq. ft.
$1,469,000Active4 beds 6 baths3,677 sq. ft.1318 Reid Street, Western Springs, IL 60558
MLS# 12476683Listed by: @PROPERTIES CHRISTIE'S INTERNATIONAL REAL ESTATE - Open Sat, 10am to 12pmNew
 $899,000Active4 beds 3 baths2,671 sq. ft.
$899,000Active4 beds 3 baths2,671 sq. ft.3927 Linden Avenue, Western Springs, IL 60558
MLS# 12479872Listed by: COLDWELL BANKER REALTY  $750,000Pending0 Acres
$750,000Pending0 Acres4331 Franklin Avenue, Western Springs, IL 60558
MLS# 12480312Listed by: @PROPERTIES CHRISTIE'S INTERNATIONAL REAL ESTATE $800,000Pending0 Acres
$800,000Pending0 Acres4321 Franklin Avenue, Western Springs, IL 60558
MLS# 12480289Listed by: @PROPERTIES CHRISTIE'S INTERNATIONAL REAL ESTATE- New
 $2,499,000Active6 beds 7 baths7,200 sq. ft.
$2,499,000Active6 beds 7 baths7,200 sq. ft.4320 Howard Avenue, Western Springs, IL 60558
MLS# 12480267Listed by: @PROPERTIES CHRISTIE'S INTERNATIONAL REAL ESTATE - Open Sat, 10am to 12pmNew
 $339,000Active3 beds 2 baths1,583 sq. ft.
$339,000Active3 beds 2 baths1,583 sq. ft.5808 Wolf Road #3, Western Springs, IL 60558
MLS# 12480057Listed by: KOMAR - Open Sat, 12 to 2pmNew
 $1,600,000Active5 beds 5 baths
$1,600,000Active5 beds 5 baths5406 Grand Avenue, Western Springs, IL 60558
MLS# 12446229Listed by: COMPASS - New
 $395,000Active3 beds 2 baths2,441 sq. ft.
$395,000Active3 beds 2 baths2,441 sq. ft.4228 Western Avenue, Western Springs, IL 60558
MLS# 12479553Listed by: @PROPERTIES CHRISTIE'S INTERNATIONAL REAL ESTATE - New
 $760,000Active3 beds 2 baths1,748 sq. ft.
$760,000Active3 beds 2 baths1,748 sq. ft.4612 Johnson Avenue, Western Springs, IL 60558
MLS# 12476750Listed by: COLDWELL BANKER REAL ESTATE GROUP - New
 $1,448,000Active5 beds 4 baths4,755 sq. ft.
$1,448,000Active5 beds 4 baths4,755 sq. ft.5314 Franklin Avenue, Western Springs, IL 60558
MLS# 12475095Listed by: HOME MAX PROPERTIES
