1212 Underwood Terrace, Wheaton, IL 60189
Local realty services provided by:Better Homes and Gardens Real Estate Connections
1212 Underwood Terrace,Wheaton, IL 60189
$349,900
- 3 Beds
- 1 Baths
- 1,184 sq. ft.
- Single family
- Active
Upcoming open houses
- Sun, Oct 0501:00 pm - 03:00 pm
Listed by:michael lampariello
Office:berkshire hathaway homeservices chicago
MLS#:12467086
Source:MLSNI
Price summary
- Price:$349,900
- Price per sq. ft.:$295.52
About this home
Spectacular Ranch rehabbed in 2016 in Desirable Wheaton. New roof added in 2023. Vinyl Siding. Bright Open-Concept Floor Plan. Amazing step down living room with carpeting and laminate vinyl plank flooring. Luxurious White Kitchen Cabinets with Gorgeous White Granite Countertops. Bosch and Kitchen Aid Appliances. Bathroom with a Modern Style Vanity & Cast Iron Tub. Glass Tile Touches in the Shower. Beautiful Hardwood Floors Throughout. Beautiful spacious bedrooms with custom closet shelving. Sun brings in an Incredible Amount of Natural Light. Large Fenced Backyard and Paver Patio with a Sunny Southwest Exposure. Quiet Street and within Walking Distance to the Elementary School. Whirlpool Washer & Dryer. A/C Unit & Furnace updated in 2016. Crawl space and attic included for additional storage.
Contact an agent
Home facts
- Year built:1953
- Listing ID #:12467086
- Added:1 day(s) ago
- Updated:October 03, 2025 at 06:44 PM
Rooms and interior
- Bedrooms:3
- Total bathrooms:1
- Full bathrooms:1
- Living area:1,184 sq. ft.
Heating and cooling
- Cooling:Central Air
- Heating:Forced Air, Natural Gas
Structure and exterior
- Roof:Asphalt
- Year built:1953
- Building area:1,184 sq. ft.
- Lot area:0.17 Acres
Schools
- High school:Wheaton Warrenville South H S
- Middle school:Edison Middle School
- Elementary school:Lincoln Elementary School
Utilities
- Water:Lake Michigan, Public
- Sewer:Public Sewer
Finances and disclosures
- Price:$349,900
- Price per sq. ft.:$295.52
- Tax amount:$6,256 (2024)
New listings near 1212 Underwood Terrace
- Open Sat, 1 to 3pmNew
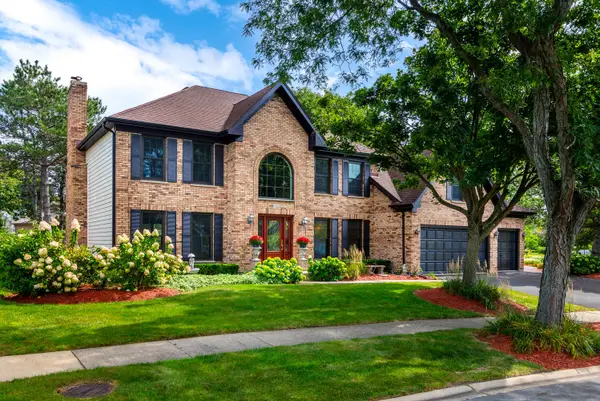 $949,000Active6 beds 4 baths3,192 sq. ft.
$949,000Active6 beds 4 baths3,192 sq. ft.1813 Knapp Court, Wheaton, IL 60189
MLS# 12462581Listed by: @PROPERTIES CHRISTIE'S INTERNATIONAL REAL ESTATE - New
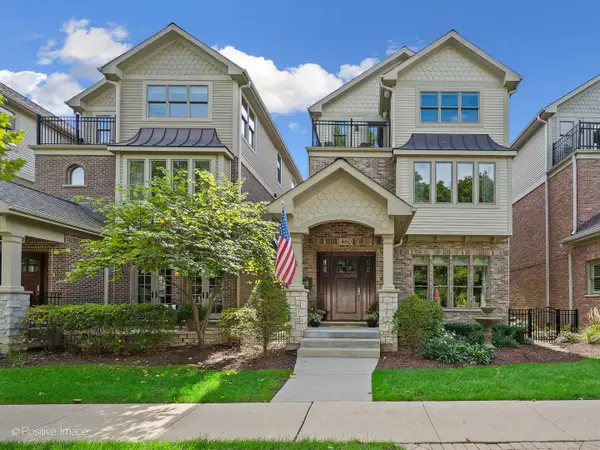 $1,488,000Active3 beds 5 baths3,668 sq. ft.
$1,488,000Active3 beds 5 baths3,668 sq. ft.480 W Seminary Avenue, Wheaton, IL 60187
MLS# 12486214Listed by: BERKSHIRE HATHAWAY HOMESERVICES CHICAGO - Open Sat, 11am to 2pmNew
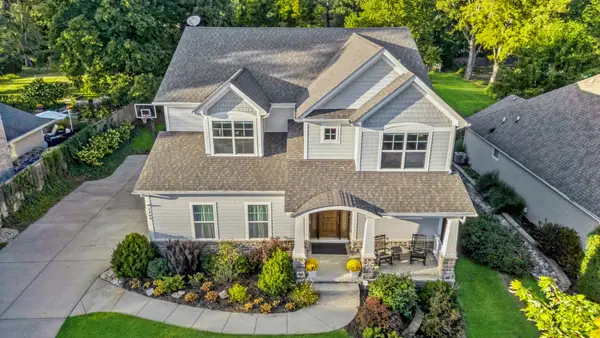 $1,290,000Active5 beds 5 baths3,377 sq. ft.
$1,290,000Active5 beds 5 baths3,377 sq. ft.1409 E Harrison Avenue, Wheaton, IL 60187
MLS# 12480556Listed by: BAIRD & WARNER - New
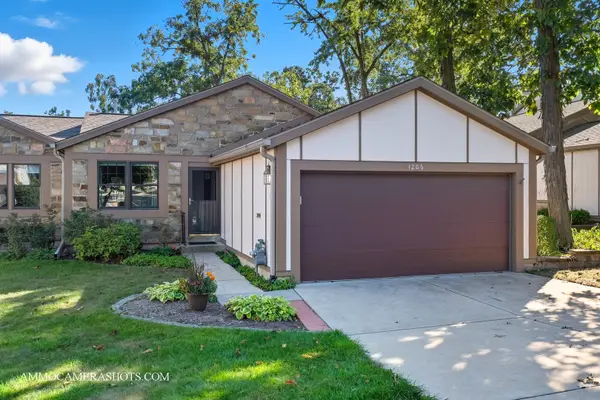 $560,000Active2 beds 3 baths1,602 sq. ft.
$560,000Active2 beds 3 baths1,602 sq. ft.1206 Wheaton Oaks Drive, Wheaton, IL 60187
MLS# 12482353Listed by: KELLER WILLIAMS PREMIERE PROPERTIES - Open Sun, 12 to 2pmNew
 $359,900Active3 beds 2 baths2,232 sq. ft.
$359,900Active3 beds 2 baths2,232 sq. ft.1049 Liskeard Court, Wheaton, IL 60189
MLS# 12474666Listed by: REDFIN CORPORATION - New
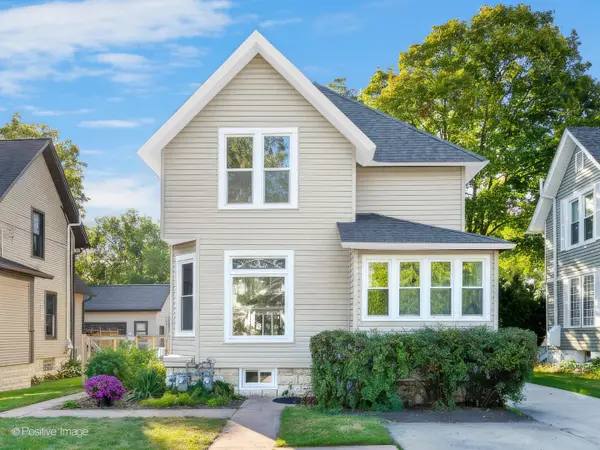 $397,500Active3 beds 2 baths1,848 sq. ft.
$397,500Active3 beds 2 baths1,848 sq. ft.126 N Ellis Avenue, Wheaton, IL 60187
MLS# 12483124Listed by: RE/MAX SUBURBAN - Open Sat, 1 to 3pmNew
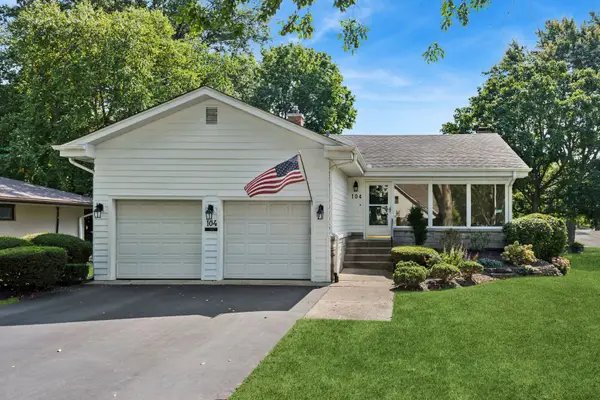 $469,900Active3 beds 3 baths1,998 sq. ft.
$469,900Active3 beds 3 baths1,998 sq. ft.104 E Elm Street, Wheaton, IL 60189
MLS# 12472625Listed by: BAIRD & WARNER - New
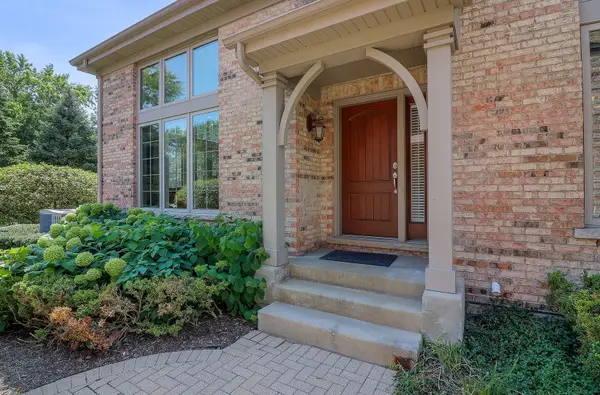 $650,000Active3 beds 3 baths2,665 sq. ft.
$650,000Active3 beds 3 baths2,665 sq. ft.1040 Mackenzie Place, Wheaton, IL 60187
MLS# 12265393Listed by: REAL BROKER, LLC - New
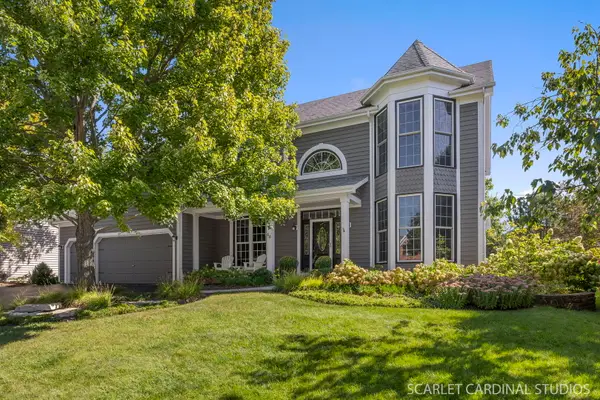 $919,900Active5 beds 5 baths3,595 sq. ft.
$919,900Active5 beds 5 baths3,595 sq. ft.44 Marywood Trail, Wheaton, IL 60189
MLS# 12470858Listed by: REALTY EXECUTIVES PREMIER ILLINOIS
