1223 Westhaven Drive, Wheaton, IL 60189
Local realty services provided by:Better Homes and Gardens Real Estate Connections
1223 Westhaven Drive,Wheaton, IL 60189
$459,000
- 3 Beds
- 2 Baths
- 1,548 sq. ft.
- Single family
- Pending
Listed by:sean bonselaar
Office:bons realty
MLS#:12505755
Source:MLSNI
Price summary
- Price:$459,000
- Price per sq. ft.:$296.51
About this home
Highest and best due Sunday 11/2 by 7:00 p.m. Seller is seling "as-is". This spacious ranch delivers comfortable single-level living in a sought-after location served by outstanding schools and just minutes from shopping, dining, parks, and major roadways. The floor plan includes a sunken living room with a cozy fireplace, a separate dining area ideal for gatherings, and a large eat-in kitchen with room for a sunny breakfast nook or full kitchen table. Recent updates include new wood laminate flooring and fresh interior paint. The bedrooms are generously sized, and both full bathrooms feature granite countertops and are in excellent condition. The partially finished basement-with above-grade windows-adds valuable living space, featuring a recreation area, ample storage, and a separate room perfect for a fourth bedroom or home office. With its adaptable layout, top-rated schools, and prime central location, this home is a terrific opportunity for comfortable living now with potential to personalize over time.
Contact an agent
Home facts
- Year built:1966
- Listing ID #:12505755
- Added:5 day(s) ago
- Updated:November 03, 2025 at 01:36 PM
Rooms and interior
- Bedrooms:3
- Total bathrooms:2
- Full bathrooms:2
- Living area:1,548 sq. ft.
Heating and cooling
- Cooling:Central Air
- Heating:Forced Air, Natural Gas
Structure and exterior
- Roof:Asphalt
- Year built:1966
- Building area:1,548 sq. ft.
- Lot area:0.23 Acres
Schools
- High school:Wheaton Warrenville South H S
- Middle school:Edison Middle School
- Elementary school:Madison Elementary School
Utilities
- Water:Lake Michigan
- Sewer:Public Sewer
Finances and disclosures
- Price:$459,000
- Price per sq. ft.:$296.51
- Tax amount:$7,403 (2024)
New listings near 1223 Westhaven Drive
- New
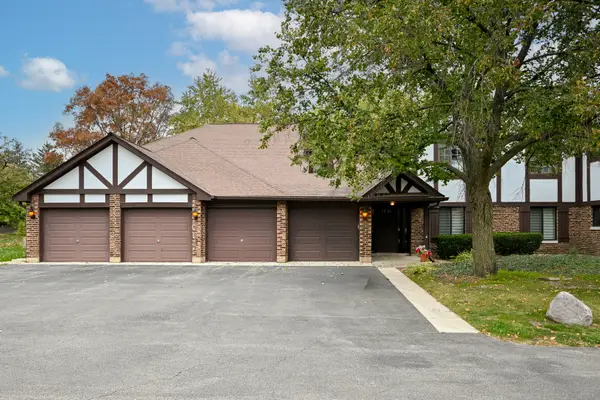 $295,000Active2 beds 2 baths1,311 sq. ft.
$295,000Active2 beds 2 baths1,311 sq. ft.1751 Plymouth Court #B, Wheaton, IL 60189
MLS# 12503449Listed by: KELLER WILLIAMS PREMIERE PROPERTIES - New
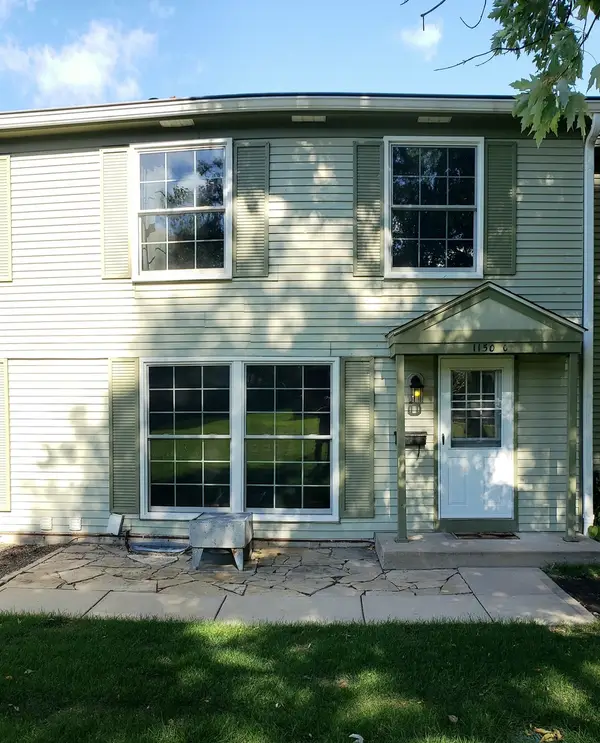 $224,900Active2 beds 2 baths968 sq. ft.
$224,900Active2 beds 2 baths968 sq. ft.1150 Mount Vernon Court #C, Wheaton, IL 60189
MLS# 12506530Listed by: COLDWELL BANKER REALTY - New
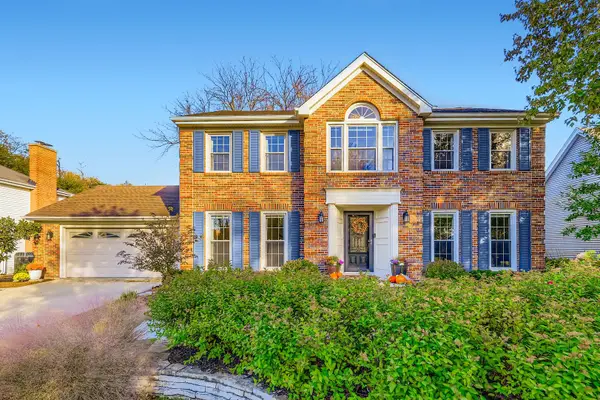 $850,000Active5 beds 4 baths2,678 sq. ft.
$850,000Active5 beds 4 baths2,678 sq. ft.2S481 White Birch Lane, Wheaton, IL 60189
MLS# 12507869Listed by: BONS REALTY - New
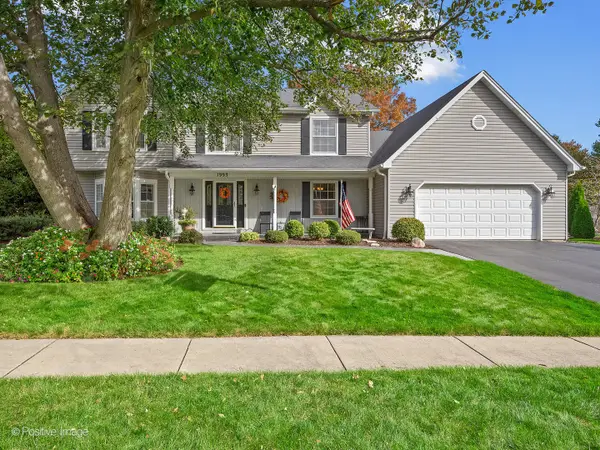 $825,000Active5 beds 3 baths3,039 sq. ft.
$825,000Active5 beds 3 baths3,039 sq. ft.1993 Greensboro Drive, Wheaton, IL 60189
MLS# 12504664Listed by: RE/MAX SUBURBAN - New
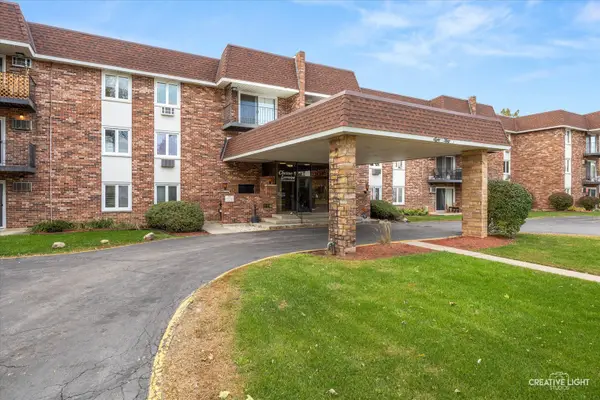 $230,000Active2 beds 2 baths1,107 sq. ft.
$230,000Active2 beds 2 baths1,107 sq. ft.850 S Lorraine Road #1G, Wheaton, IL 60189
MLS# 12504986Listed by: SUBURBAN LIFE REALTY, LTD - New
 $527,500Active2 beds 3 baths1,580 sq. ft.
$527,500Active2 beds 3 baths1,580 sq. ft.1970 Wexford Circle #1970, Wheaton, IL 60189
MLS# 12505631Listed by: RE/MAX SUBURBAN - New
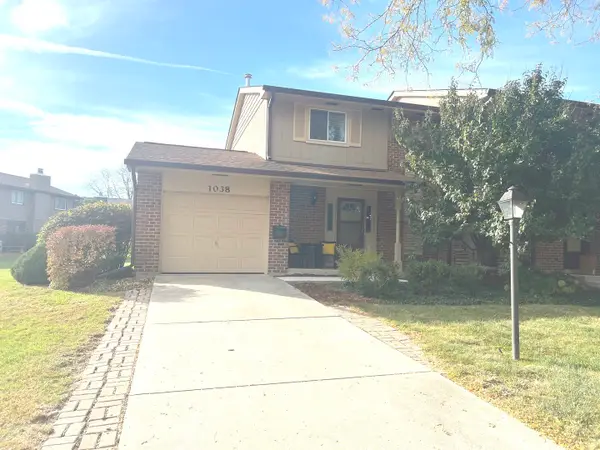 $319,000Active2 beds 3 baths1,200 sq. ft.
$319,000Active2 beds 3 baths1,200 sq. ft.1038 Liskeard Court, Wheaton, IL 60189
MLS# 12506635Listed by: AMERICAN HOMES REAL ESTATE CORP. 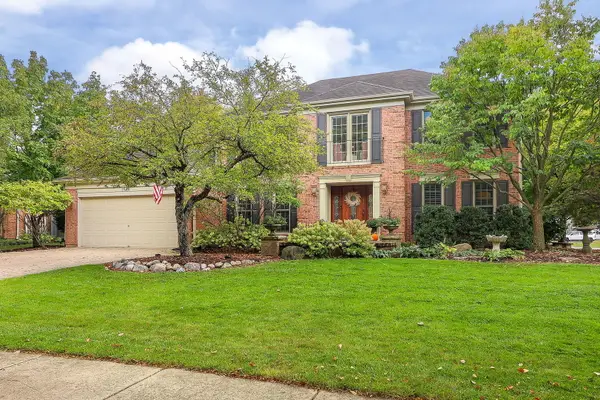 $750,000Pending4 beds 3 baths2,604 sq. ft.
$750,000Pending4 beds 3 baths2,604 sq. ft.2042 Wexford Circle, Wheaton, IL 60189
MLS# 12502341Listed by: REAL BROKER, LLC- New
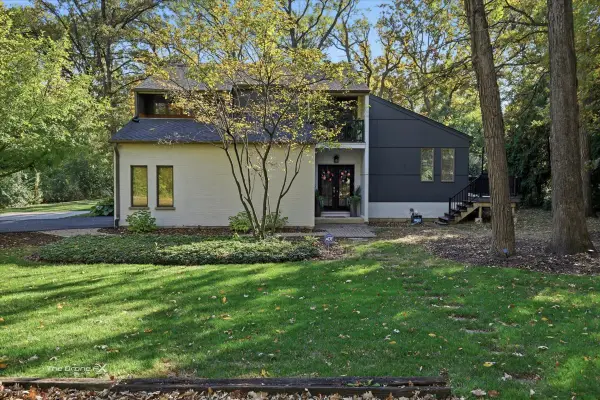 $729,000Active4 beds 3 baths3,667 sq. ft.
$729,000Active4 beds 3 baths3,667 sq. ft.27W041 Walz Way, Wheaton, IL 60189
MLS# 12504919Listed by: LPT REALTY
