414 E Indiana Street, Wheaton, IL 60187
Local realty services provided by:Better Homes and Gardens Real Estate Connections
414 E Indiana Street,Wheaton, IL 60187
$550,000
- 4 Beds
- 2 Baths
- 1,934 sq. ft.
- Single family
- Active
Listed by:sue hedlund
Office:re/max suburban
MLS#:12491820
Source:MLSNI
Price summary
- Price:$550,000
- Price per sq. ft.:$284.38
About this home
Fabulous In-Town location within a few blocks to town, shops, restaurants, train, prairie path, just a short walk to everything from this charming, lovingly preserved historical home, offering 4 bedrooms, 2 recently updated full baths, gleaming hardwood floors, beautiful woodwork and built-ins throughout. Enjoy both a living room and family room on first floor with formal dining room, kitchen, full bath, foyer and charming front porch. The second floor features four bedrooms and full bath and a large sun room, historically speaking, this room used to be called a sleeping porch which was popular in the olden days for sleeping on a hot summer night. There is now currently a wonderful new air conditioning system for both first and second floor, in addition to economical hot water radiator heating system. The radiator system is very affordable heating and perfect for people with allergies (not blowing dust or pollen in a forced air system). Please note the stairs that lead up to third floor attic, which offers perfect potential for finishing at a later date for possible primary suite, game room, etc. The basement is unfinished and is great for storage etc. There are some gorgeous historical doors in basement from the Wheaton Theater and shops downtown Wheaton that offer a rich history and are more than 100 years old. The sellers have lovingly maintained and updated this home throughout the years. Improvements include an oversized 2.5 car garage, newer roof, new windows, enhanced landscaping, new air conditioning systems, whole house generator, kitchen appliances, interior and exterior painted, paver brick driveway and more!! You will love living in this delightfully charming well maintained home in the heart of Wheaton where you can walk to everything including town, train, schools, parks and more!
Contact an agent
Home facts
- Year built:1927
- Listing ID #:12491820
- Added:1 day(s) ago
- Updated:October 09, 2025 at 07:34 PM
Rooms and interior
- Bedrooms:4
- Total bathrooms:2
- Full bathrooms:2
- Living area:1,934 sq. ft.
Heating and cooling
- Cooling:Central Air
- Heating:Steam
Structure and exterior
- Roof:Asphalt
- Year built:1927
- Building area:1,934 sq. ft.
- Lot area:0.26 Acres
Schools
- High school:Wheaton North High School
- Middle school:Franklin Middle School
- Elementary school:Lowell Elementary School
Utilities
- Water:Lake Michigan
- Sewer:Public Sewer
Finances and disclosures
- Price:$550,000
- Price per sq. ft.:$284.38
- Tax amount:$9,568 (2024)
New listings near 414 E Indiana Street
- Open Sun, 12 to 2pmNew
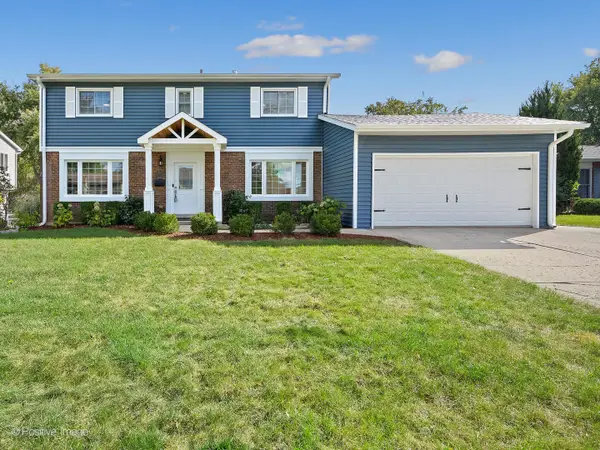 $525,000Active4 beds 3 baths1,800 sq. ft.
$525,000Active4 beds 3 baths1,800 sq. ft.2011 Lancaster Lane, Wheaton, IL 60189
MLS# 12471923Listed by: RE/MAX SUBURBAN - New
 $419,000Active4 beds 2 baths2,055 sq. ft.
$419,000Active4 beds 2 baths2,055 sq. ft.1N027 Ethel Street, Wheaton, IL 60187
MLS# 12487855Listed by: REDFIN CORPORATION - New
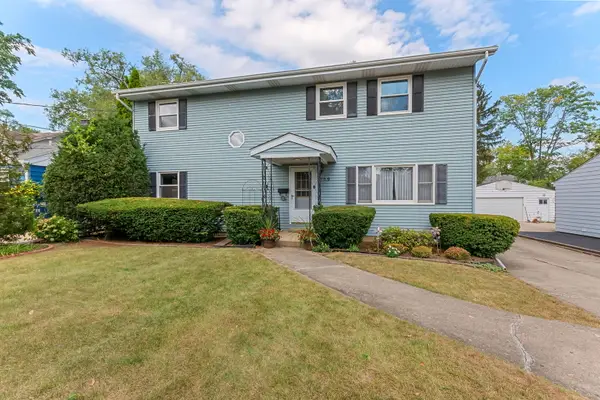 $450,000Active4 beds 3 baths2,184 sq. ft.
$450,000Active4 beds 3 baths2,184 sq. ft.829 E Evergreen Street, Wheaton, IL 60187
MLS# 12471427Listed by: COLDWELL BANKER REALTY - New
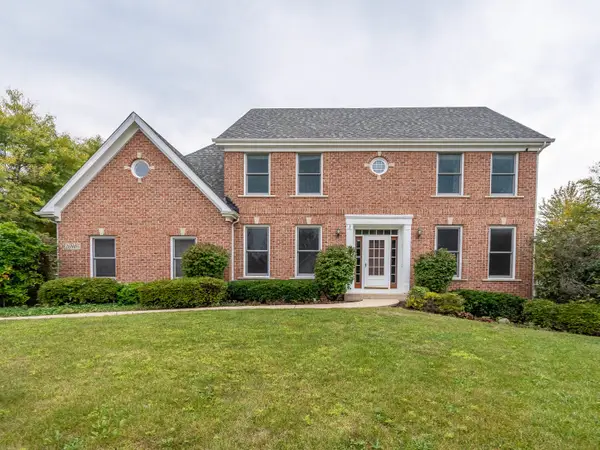 $789,900Active6 beds 5 baths2,948 sq. ft.
$789,900Active6 beds 5 baths2,948 sq. ft.26w185 Meadowview Court, Wheaton, IL 60187
MLS# 12491572Listed by: GRANDVIEW REALTY, LLC - New
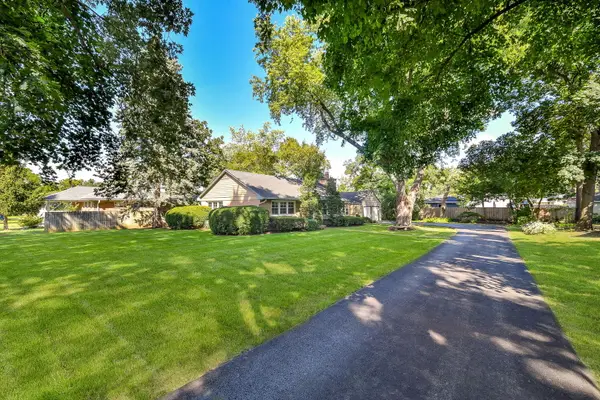 $325,000Active3 beds 2 baths1,237 sq. ft.
$325,000Active3 beds 2 baths1,237 sq. ft.611 Polo Drive, Wheaton, IL 60187
MLS# 12490185Listed by: REALTY EXECUTIVES PREMIER ILLINOIS - New
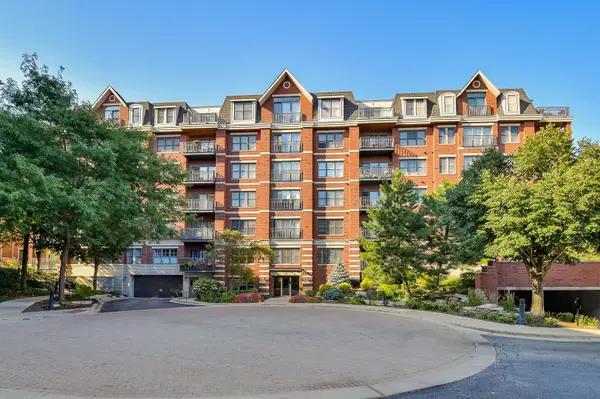 $535,000Active2 beds 2 baths1,556 sq. ft.
$535,000Active2 beds 2 baths1,556 sq. ft.255 E Liberty Drive #302, Wheaton, IL 60187
MLS# 12491033Listed by: KELLER WILLIAMS PREMIERE PROPERTIES - Open Sun, 12 to 2pmNew
 $739,000Active4 beds 3 baths3,623 sq. ft.
$739,000Active4 beds 3 baths3,623 sq. ft.1547 Huntleigh Drive, Wheaton, IL 60189
MLS# 12484707Listed by: EXP REALTY - New
 $235,000Active2 beds 2 baths1,121 sq. ft.
$235,000Active2 beds 2 baths1,121 sq. ft.850 S Lorraine Road #3L, Wheaton, IL 60189
MLS# 12485962Listed by: KELLER WILLIAMS INFINITY - New
 $1,685,000Active4 beds 4 baths3,803 sq. ft.
$1,685,000Active4 beds 4 baths3,803 sq. ft.1021 Greenwood Drive, Wheaton, IL 60189
MLS# 12488277Listed by: COMPASS
