611 Polo Drive, Wheaton, IL 60187
Local realty services provided by:Better Homes and Gardens Real Estate Connections
611 Polo Drive,Wheaton, IL 60187
$325,000
- 3 Beds
- 2 Baths
- 1,237 sq. ft.
- Single family
- Active
Listed by:eric logan
Office:realty executives premier illinois
MLS#:12490185
Source:MLSNI
Price summary
- Price:$325,000
- Price per sq. ft.:$262.73
About this home
MULTIPLE OFFERS RECEIVED!!! HIGHEST & BEST DUE BY SATURDAY 10/11 AT 3PM!!! --- Welcome to this absolutely delightful 3-bedroom, 1.1-bath RANCH STYLE one level living home beloved by its current owners for the past 33 years!! Nestled on an expansive lot on a quiet mature tree-lined street in unincorporated North Wheaton, this home is just minutes from a vibrant and charming downtown with all its amazing shops, restaurants, acclaimed seasonal French Market, & Metra! Step inside to the main living area and find oak hardwood floors, an expansive window with cozy seating, custom built-ins, and a wood-burning fireplace perfect for midwestern winter evenings at home. The sunny galley style kitchen with its sweet corner window offers lovely backyard views as you prep meals, and features plenty of cabinetry space including a pantry, and flows effortlessly into a finished breezeway...ideal for use as a den, home office, or dining room. Additional highlights include an attic with pull-down stairs for ample storage, and a 2024 newly paved, winding driveway leading to an attached 2-car garage with a workbench and more storage options. Sliding glass doors from the breezeway open to a private brick patio, perfectly nestled in a serene backyard with a mature canopy of trees...the ideal spot for relaxing or outdoor entertaining. Award Winning District 200 Schools! Don't miss this unique opportunity to own a lovingly maintained RANCH STYLE home tucked away on a quiet cul-de-sac near all that you need! Improvements Include- Driveway 2024, Roof 2011, Furnace 2004, Water Heater 2016, Windows 2014, refrigerator & Corian countertops 2016, washer, dryer, stove 2012, Dishwasher 2004, Chimney Sweep 2019, Hardwood floors ~10 years ago 2025- Interior painting including trim, new 2 panel doors & hardware, updated lighting, ceiling fans, electrical plates and switches, new commode in hall bath, front door hardware, painted kitchen cabinets & new hardware, bedroom carpeting, crawlspace radon mitigation.
Contact an agent
Home facts
- Year built:1950
- Listing ID #:12490185
- Added:2 day(s) ago
- Updated:October 10, 2025 at 08:37 PM
Rooms and interior
- Bedrooms:3
- Total bathrooms:2
- Full bathrooms:1
- Half bathrooms:1
- Living area:1,237 sq. ft.
Heating and cooling
- Cooling:Central Air
- Heating:Forced Air, Natural Gas
Structure and exterior
- Roof:Asphalt
- Year built:1950
- Building area:1,237 sq. ft.
Schools
- High school:Wheaton North High School
- Middle school:Monroe Middle School
- Elementary school:Emerson Elementary School
Utilities
- Water:Shared Well
- Sewer:Public Sewer
Finances and disclosures
- Price:$325,000
- Price per sq. ft.:$262.73
- Tax amount:$4,450 (2024)
New listings near 611 Polo Drive
- Open Sun, 1 to 4pmNew
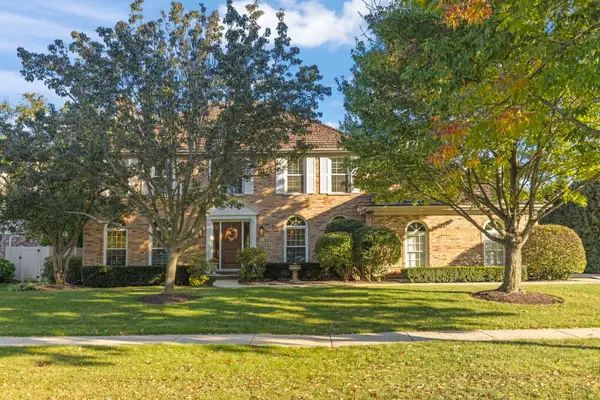 $875,000Active4 beds 3 baths2,700 sq. ft.
$875,000Active4 beds 3 baths2,700 sq. ft.28 Winners Cup Circle, Wheaton, IL 60189
MLS# 12487657Listed by: KELLER WILLIAMS PREMIERE PROPERTIES - New
 $360,000Active3 beds 1 baths1,200 sq. ft.
$360,000Active3 beds 1 baths1,200 sq. ft.908 Bridle Lane, Wheaton, IL 60187
MLS# 12484159Listed by: RE/MAX SUBURBAN - New
 $335,000Active3 beds 3 baths1,516 sq. ft.
$335,000Active3 beds 3 baths1,516 sq. ft.1244 Loughborough Court, Wheaton, IL 60189
MLS# 12485345Listed by: COLDWELL BANKER REAL ESTATE GROUP - Open Sat, 11am to 1pmNew
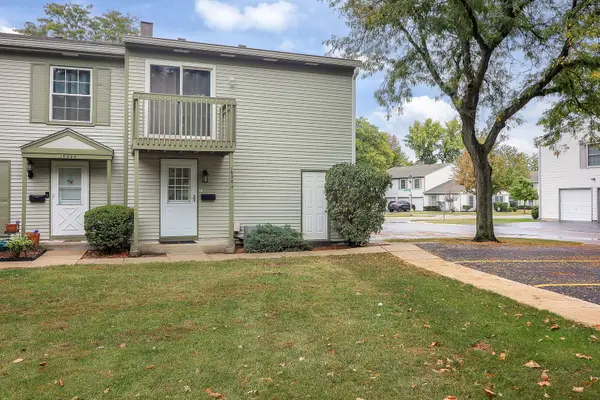 $212,000Active2 beds 1 baths968 sq. ft.
$212,000Active2 beds 1 baths968 sq. ft.1694 Farragut Court #A, Wheaton, IL 60189
MLS# 12489128Listed by: BERKSHIRE HATHAWAY HOMESERVICES CHICAGO - New
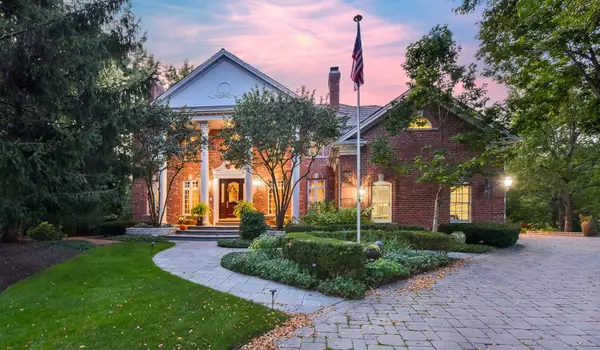 $1,375,000Active4 beds 4 baths5,053 sq. ft.
$1,375,000Active4 beds 4 baths5,053 sq. ft.1602 Hunters Glen Court, Wheaton, IL 60189
MLS# 12485729Listed by: @PROPERTIES CHRISTIE'S INTERNATIONAL REAL ESTATE - New
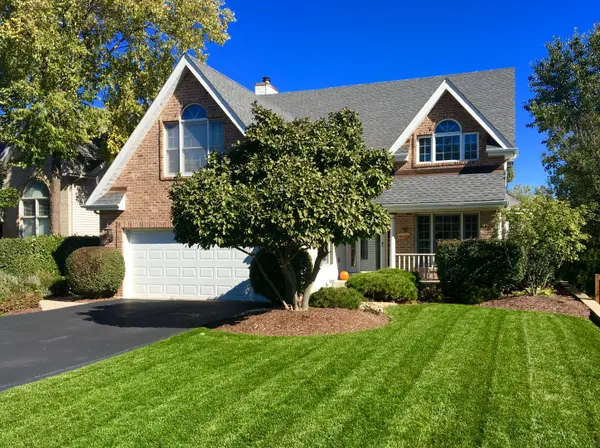 $699,900Active4 beds 4 baths3,099 sq. ft.
$699,900Active4 beds 4 baths3,099 sq. ft.0N741 Woodlawn Street, Wheaton, IL 60187
MLS# 12492415Listed by: DORAN & ASSOCIATES - New
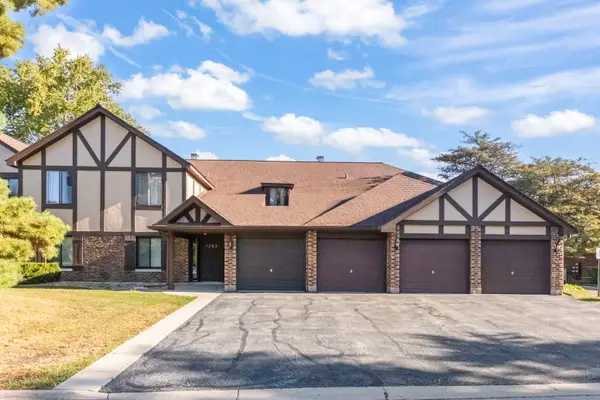 $275,000Active2 beds 2 baths1,311 sq. ft.
$275,000Active2 beds 2 baths1,311 sq. ft.1703 Lakecliffe Drive #A, Wheaton, IL 60189
MLS# 12489237Listed by: KELLER WILLIAMS PREMIERE PROPERTIES - Open Sat, 12 to 2pmNew
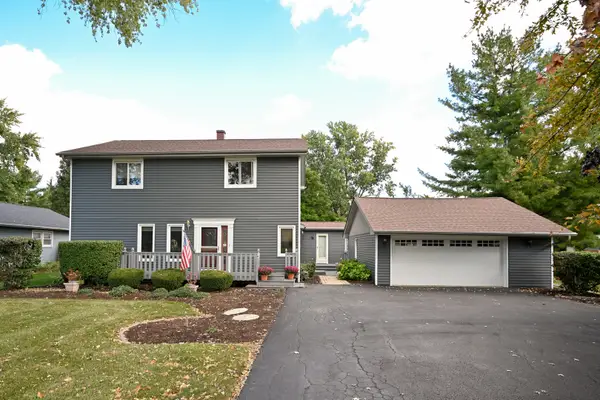 $405,000Active4 beds 2 baths2,384 sq. ft.
$405,000Active4 beds 2 baths2,384 sq. ft.0N649 Knollwood Drive, Wheaton, IL 60187
MLS# 12492287Listed by: KELLER WILLIAMS PREMIERE PROPERTIES - Open Sun, 12 to 2pmNew
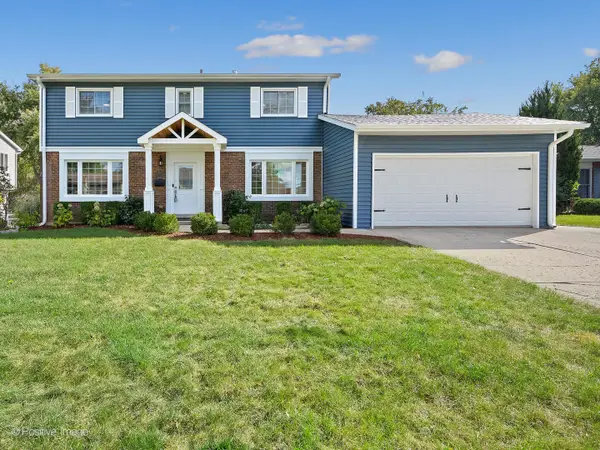 $525,000Active4 beds 3 baths1,800 sq. ft.
$525,000Active4 beds 3 baths1,800 sq. ft.2011 Lancaster Lane, Wheaton, IL 60189
MLS# 12471923Listed by: RE/MAX SUBURBAN - New
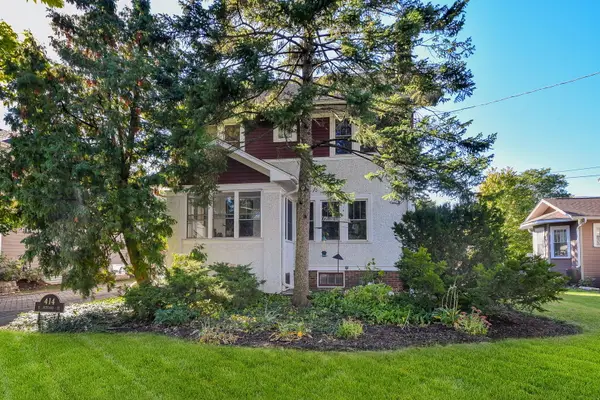 $550,000Active4 beds 2 baths1,934 sq. ft.
$550,000Active4 beds 2 baths1,934 sq. ft.414 E Indiana Street, Wheaton, IL 60187
MLS# 12491820Listed by: RE/MAX SUBURBAN
