122 Santa Fe Lane, Willow Springs, IL 60480
Local realty services provided by:Better Homes and Gardens Real Estate Star Homes
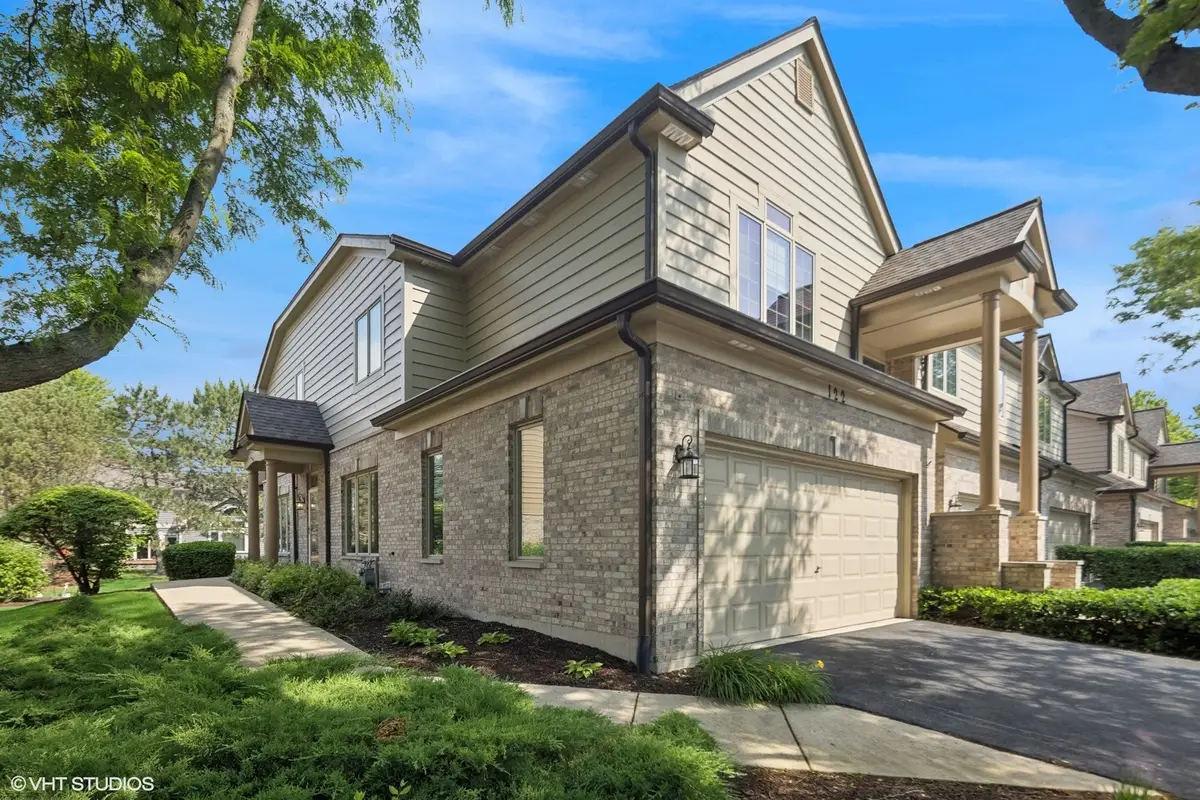
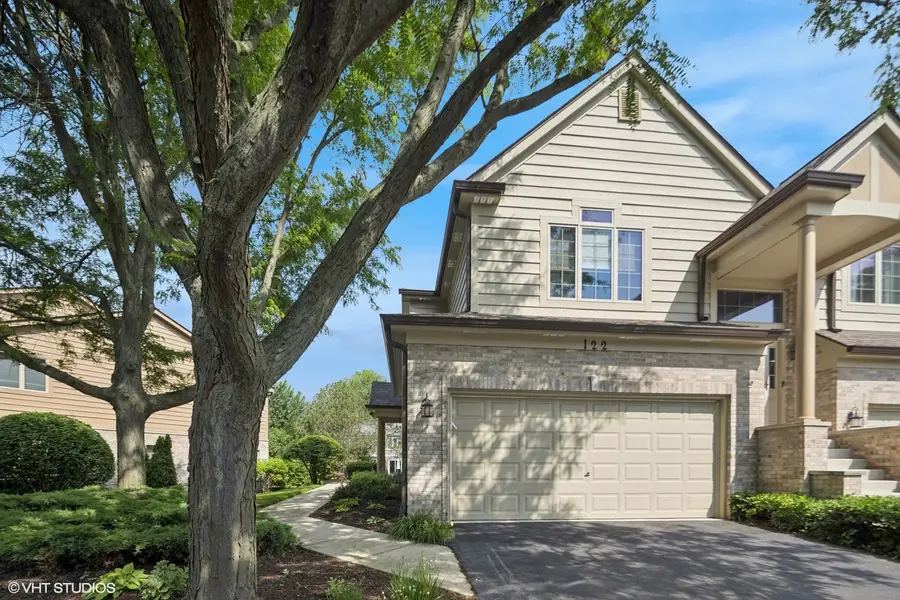
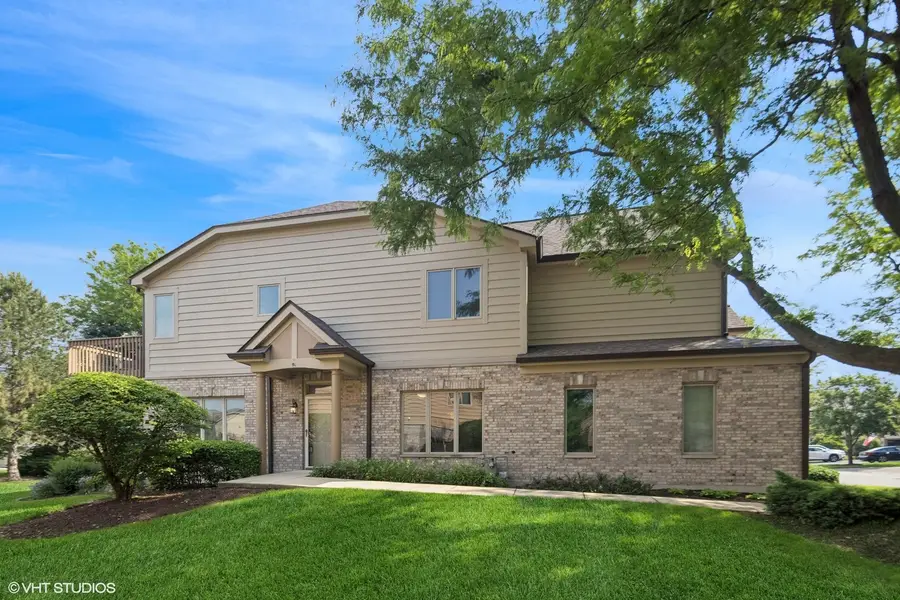
122 Santa Fe Lane,Willow Springs, IL 60480
$399,900
- 2 Beds
- 2 Baths
- 1,555 sq. ft.
- Townhouse
- Active
Upcoming open houses
- Sat, Aug 1601:00 pm - 03:00 pm
Listed by:cindy mckay
Office:@properties christie's international real estate
MLS#:12436272
Source:MLSNI
Price summary
- Price:$399,900
- Price per sq. ft.:$257.17
- Monthly HOA dues:$300
About this home
This is a most unique 1st floor ranch style end unit townhouse with a full unfinished basement and it is located in a picturesques setting in Windings of Willow Ridge. The open floor plan with 8.9ft celings highlights crown molding throughout and sparkles with customized features: extra wide door ways, extra wide halls, no steps other than descending to the unfinished basement level, custom built wheelchair ramp in the garage and 2 commercial mobility apparatus in both primary bedroom and primary bath. Roomy Kitchen has beautiful cabinetry, all appliances, 4x5 center island with a lower counter overhang plus a breakfast table area. Notice the main level laundry room conveniently located just off the kitchen with full size Washer and Dryer. Newly installed flooring in 2025 in Living/Diningroom and both bedrooms & enjoy the cozy gas fireplace as well as a beautiful view of the spacious common open area from the newer composite deck. Oversized Primary suite has an oversize accommodating bathroom with handicap customized shower, ceramic tile floor, 8x6 walk-in closet and ceiling fan. 2nd bedroom is spacious as well and also has a huge double door closet. Unfinished basement is great for storage but has plenty of potential for future finishing with 8ft ceiling height and roughed in plumbing for an additional bathroom. The good size 2 car attached garage has the wheelchair ramp tucked to the side giving easy access from the car to the kitchen. Furnace and HWT installed in 2023. Extra perks for this area are the top rated Pleasantdale and Lyons Township School Districts. Please know the Windings of Willow Ridge has a pivotal location to shopping district, recreational forest preserve trails, river, lake, restaurants, Burr Ridge Shopping Center, Medical Facilities along with easy access to the I-55 corridor, Rt. 83 and I-294. Take Notice - You will want to make this yours today!!!
Contact an agent
Home facts
- Year built:2001
- Listing Id #:12436272
- Added:243 day(s) ago
- Updated:August 14, 2025 at 11:45 AM
Rooms and interior
- Bedrooms:2
- Total bathrooms:2
- Full bathrooms:2
- Living area:1,555 sq. ft.
Heating and cooling
- Cooling:Central Air
- Heating:Natural Gas
Structure and exterior
- Roof:Asphalt
- Year built:2001
- Building area:1,555 sq. ft.
Schools
- High school:Lyons Twp High School
- Middle school:Pleasantdale Middle School
- Elementary school:Pleasantdale Elementary School
Utilities
- Water:Lake Michigan
- Sewer:Public Sewer
Finances and disclosures
- Price:$399,900
- Price per sq. ft.:$257.17
- Tax amount:$5,550 (2023)
New listings near 122 Santa Fe Lane
- New
 $424,000Active4 beds 3 baths1,860 sq. ft.
$424,000Active4 beds 3 baths1,860 sq. ft.133 Rachel Avenue, Willow Springs, IL 60480
MLS# 12443318Listed by: @PROPERTIES CHRISTIE'S INTERNATIONAL REAL ESTATE - Open Sun, 11am to 1pmNew
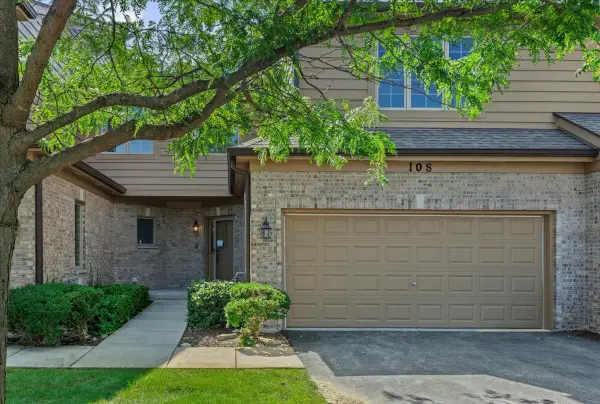 $450,000Active2 beds 4 baths1,831 sq. ft.
$450,000Active2 beds 4 baths1,831 sq. ft.108 Santa Fe Lane, Willow Springs, IL 60480
MLS# 12441707Listed by: BAIRD & WARNER 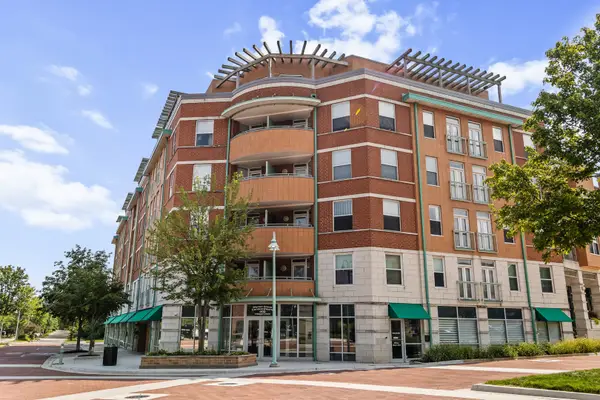 $279,900Pending2 beds 2 baths1,150 sq. ft.
$279,900Pending2 beds 2 baths1,150 sq. ft.400 Village Circle #103, Willow Springs, IL 60480
MLS# 12440673Listed by: BERKSHIRE HATHAWAY HOMESERVICES CHICAGO- New
 $975,000Active5 beds 6 baths4,064 sq. ft.
$975,000Active5 beds 6 baths4,064 sq. ft.9032 Wolf Road, Willow Springs, IL 60480
MLS# 12438507Listed by: COLDWELL BANKER REAL ESTATE GROUP 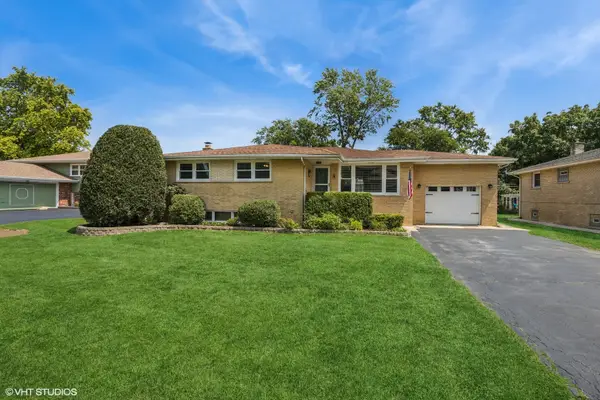 $449,000Pending3 beds 2 baths1,409 sq. ft.
$449,000Pending3 beds 2 baths1,409 sq. ft.8615 Dunbar Street, Willow Springs, IL 60480
MLS# 12439401Listed by: @PROPERTIES CHRISTIE'S INTERNATIONAL REAL ESTATE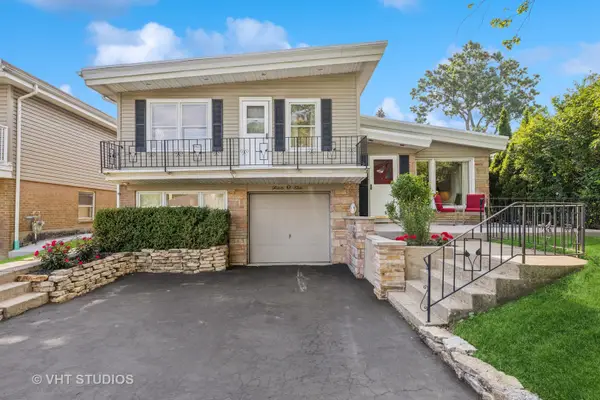 $449,000Active5 beds 2 baths2,342 sq. ft.
$449,000Active5 beds 2 baths2,342 sq. ft.506 S Charleton Street, Willow Springs, IL 60480
MLS# 12434335Listed by: COMPASS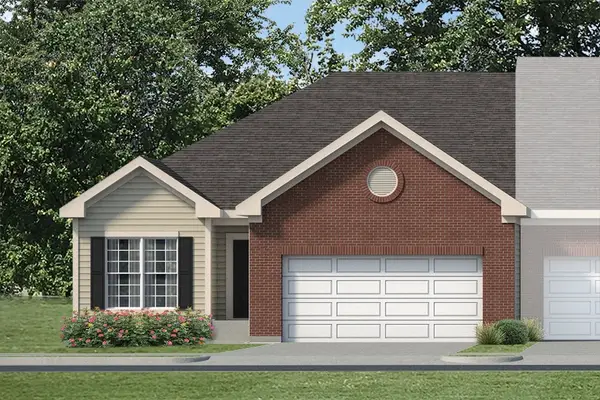 $470,000Active2 beds 2 baths1,590 sq. ft.
$470,000Active2 beds 2 baths1,590 sq. ft.8832 Rust Street #3, Willow Springs, IL 60480
MLS# 12434088Listed by: REPUBLIC REALTY L.L.C.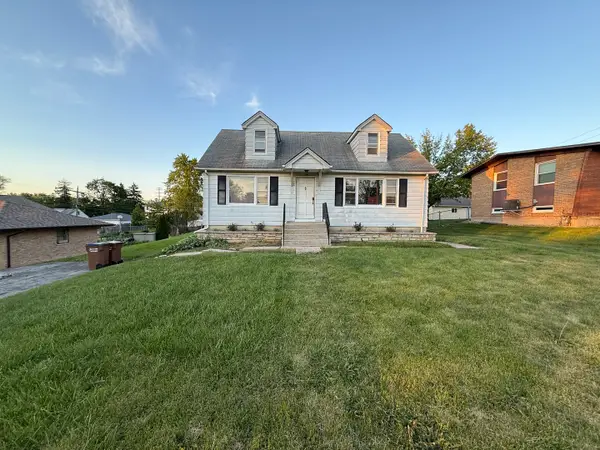 $357,500Active4 beds 2 baths1,950 sq. ft.
$357,500Active4 beds 2 baths1,950 sq. ft.106 Kazwell Street, Willow Springs, IL 60480
MLS# 12432159Listed by: KELLER WILLIAMS PREMIERE PROPERTIES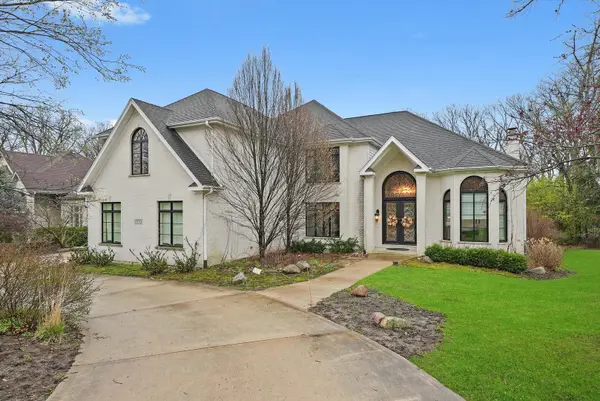 $1,550,000Active5 beds 5 baths5,000 sq. ft.
$1,550,000Active5 beds 5 baths5,000 sq. ft.11735 Orchard Street, Willow Springs, IL 60480
MLS# 12426126Listed by: RE/MAX 10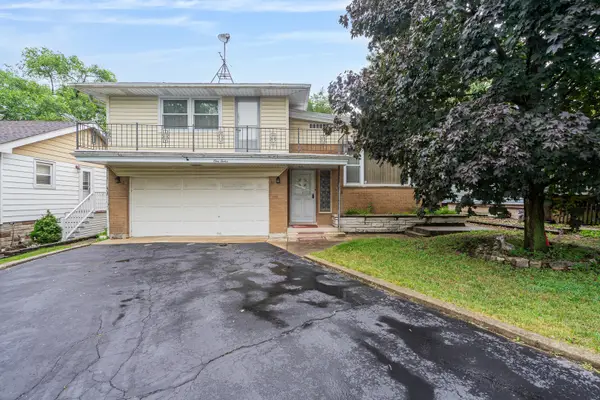 $299,900Pending3 beds 2 baths1,780 sq. ft.
$299,900Pending3 beds 2 baths1,780 sq. ft.112 Hill Street, Willow Springs, IL 60480
MLS# 12395744Listed by: WIRTZ REAL ESTATE GROUP INC.
