1500 Sheridan Road #7G, Wilmette, IL 60091
Local realty services provided by:Better Homes and Gardens Real Estate Connections
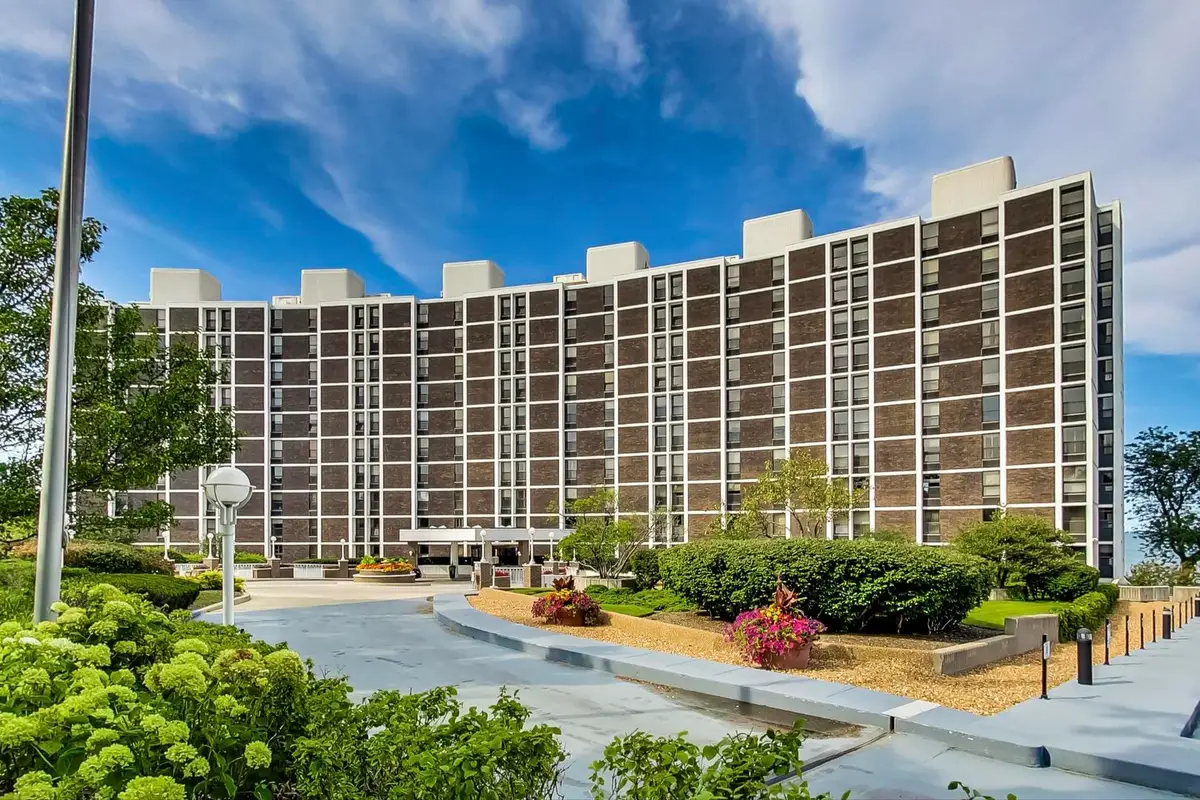
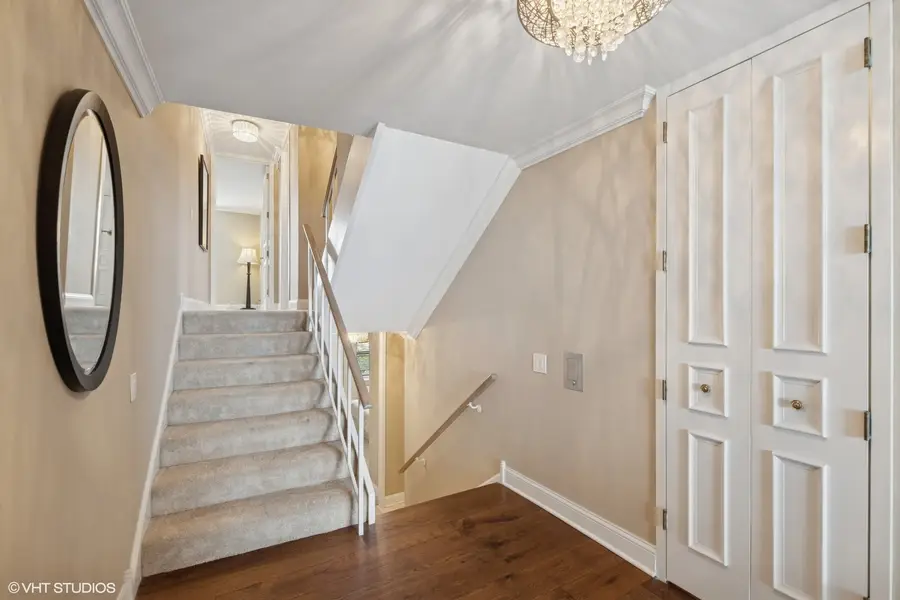
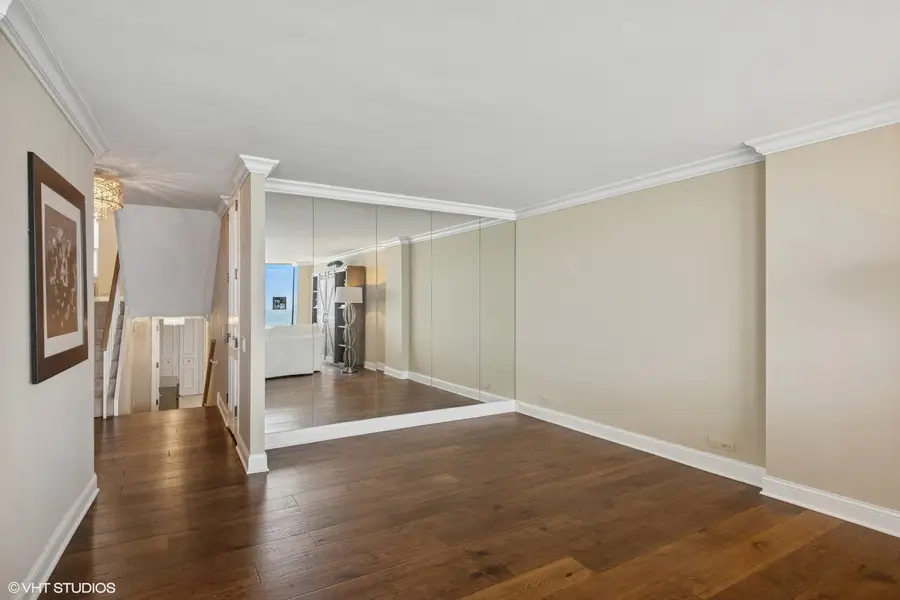
1500 Sheridan Road #7G,Wilmette, IL 60091
$799,000
- 3 Beds
- 3 Baths
- 2,167 sq. ft.
- Condominium
- Active
Listed by:connie dornan
Office:@properties christie's international real estate
MLS#:12406597
Source:MLSNI
Price summary
- Price:$799,000
- Price per sq. ft.:$368.71
- Monthly HOA dues:$2,362
About this home
Elevate your lifestyle in this luxurious Lake Michigan sanctuary, where sophisticated design meets breathtaking, unobstructed water views. Nestled in a prestigious full-service building with a 24-hour doorman, this expansive condo welcomes you through a gracious foyer with engineered hardwoods, elegant crown molding, and a deep coat closet for effortless arrivals. Walls of windows frame sweeping lake vistas that define the oversized living room, formal dining area, chef's kitchen, and enclosed balcony - a true extension of the living space where glass panels invite year-round enjoyment of the serene shoreline. The gourmet kitchen is a masterclass in form and function: soft-close cabinetry, under-cabinet lighting, granite countertops, and a generous island with seating for five anchor the space. Top-tier Bosch and Samsung stainless steel appliances, including a 5-burner range, vent hood, double sink with brushed nickel fixtures, and built-in dishwasher, elevate culinary moments. The upper level is a haven of privacy and calm, featuring a spacious primary suite with three closets plus linen storage, a spa-inspired bath clad in travertine, dual granite-topped vanities, a separate soaking tub, and an artfully tiled shower with mosaic inlay. A second ensuite bedroom offers guests or family refined comfort, complete with its own granite-appointed bath. The versatile lower level presents a third bedroom with custom built-in desk and shelving - perfect for a home office - plus a full hall bath adorned in travertine and granite. A dedicated laundry closet with Bosch washer/dryer and generous linen storage ensure daily ease. This exclusive residence comes with two coveted underground heated parking spaces and access to first-class amenities: an in-ground pool, modern fitness center, stylish party room, and additional private storage. A life of elevated ease and stunning lakefront beauty awaits - all you have to do is move in and savor the view.
Contact an agent
Home facts
- Year built:1974
- Listing Id #:12406597
- Added:36 day(s) ago
- Updated:August 14, 2025 at 02:43 PM
Rooms and interior
- Bedrooms:3
- Total bathrooms:3
- Full bathrooms:3
- Living area:2,167 sq. ft.
Heating and cooling
- Heating:Electric
Structure and exterior
- Year built:1974
- Building area:2,167 sq. ft.
Schools
- High school:New Trier Twp H.S. Northfield/Wi
- Middle school:Highcrest Middle School
- Elementary school:Central Elementary School
Utilities
- Water:Public
- Sewer:Public Sewer
Finances and disclosures
- Price:$799,000
- Price per sq. ft.:$368.71
- Tax amount:$11,122 (2023)
New listings near 1500 Sheridan Road #7G
- New
 $350,000Active2 beds 2 baths1,386 sq. ft.
$350,000Active2 beds 2 baths1,386 sq. ft.1925 Lake Avenue #212, Wilmette, IL 60091
MLS# 12446211Listed by: BAIRD & WARNER - New
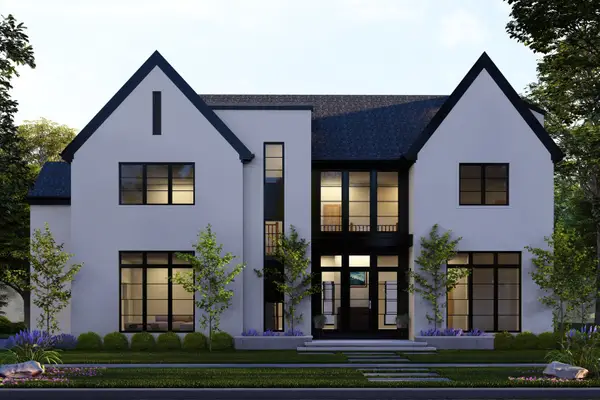 $2,850,000Active6 beds 7 baths5,595 sq. ft.
$2,850,000Active6 beds 7 baths5,595 sq. ft.801 Harvard Street, Wilmette, IL 60091
MLS# 12445731Listed by: GATEWAY REALTY LLC - Open Sat, 11am to 1pmNew
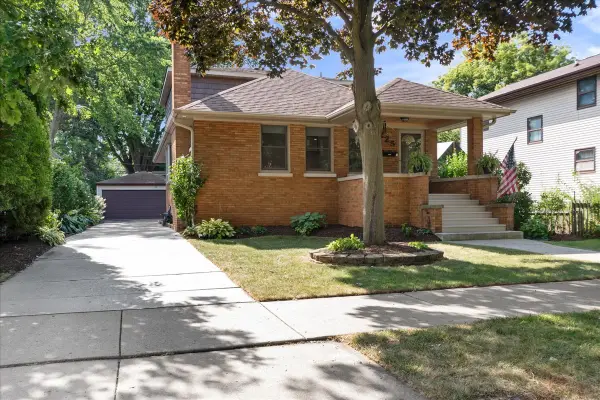 $850,000Active4 beds 2 baths
$850,000Active4 beds 2 baths225 16th Street, Wilmette, IL 60091
MLS# 12442740Listed by: COLDWELL BANKER - New
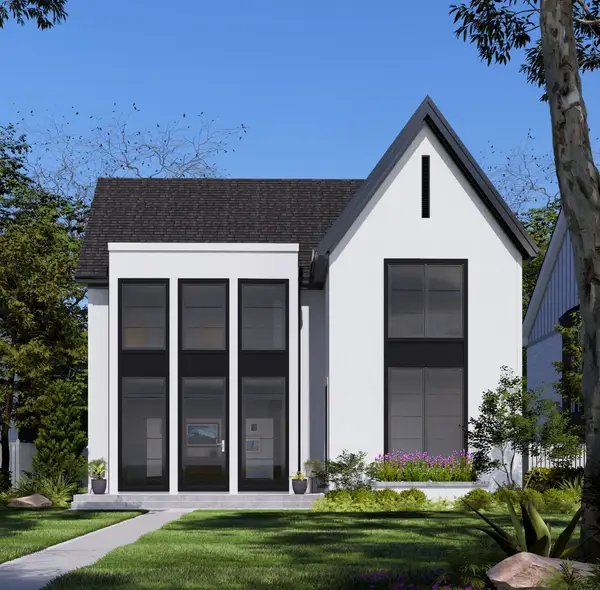 $3,250,000Active5 beds 7 baths5,875 sq. ft.
$3,250,000Active5 beds 7 baths5,875 sq. ft.526 Linden Avenue, Wilmette, IL 60091
MLS# 12442527Listed by: GATEWAY REALTY LLC 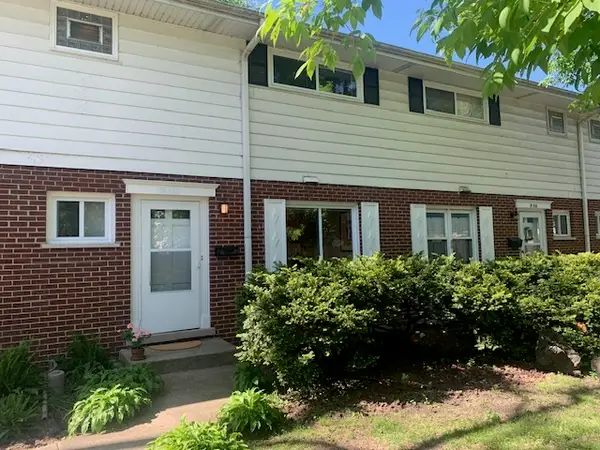 $359,900Pending3 beds 2 baths1,300 sq. ft.
$359,900Pending3 beds 2 baths1,300 sq. ft.810 Skokie Boulevard #B, Wilmette, IL 60091
MLS# 12442282Listed by: BEST CHICAGO PROPERTIES, LLC- New
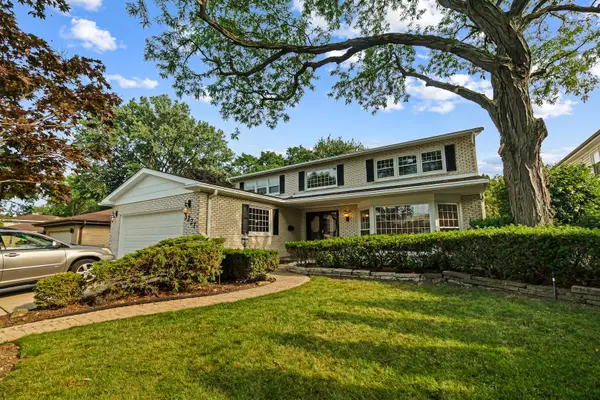 $1,190,000Active5 beds 5 baths4,305 sq. ft.
$1,190,000Active5 beds 5 baths4,305 sq. ft.3227 Greenleaf Avenue, Wilmette, IL 60091
MLS# 12440394Listed by: VESTA PREFERRED LLC - Open Sun, 1 to 2:30pmNew
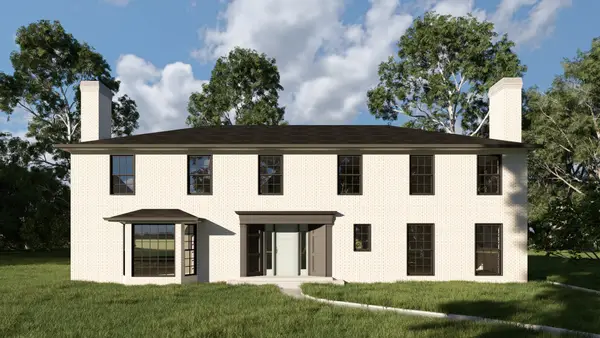 $2,250,000Active5 beds 5 baths5,200 sq. ft.
$2,250,000Active5 beds 5 baths5,200 sq. ft.3031 Indianwood Road, Wilmette, IL 60091
MLS# 12440241Listed by: COMPASS 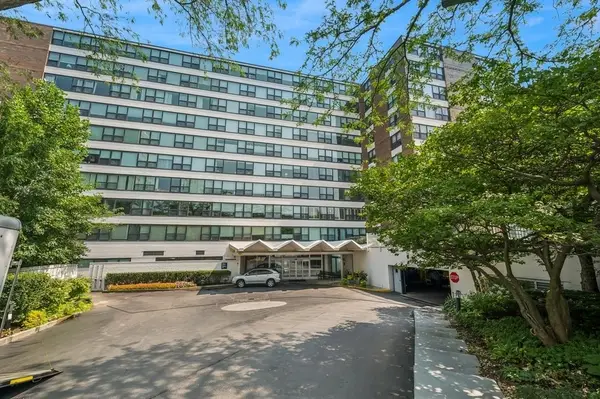 $699,000Pending3 beds 3 baths1,807 sq. ft.
$699,000Pending3 beds 3 baths1,807 sq. ft.1616 Sheridan Road #3E, Wilmette, IL 60091
MLS# 12437018Listed by: @PROPERTIES CHRISTIE'S INTERNATIONAL REAL ESTATE- New
 $1,799,000Active6 beds 6 baths
$1,799,000Active6 beds 6 baths923 Harvard Lane, Wilmette, IL 60091
MLS# 12427340Listed by: COMPASS - New
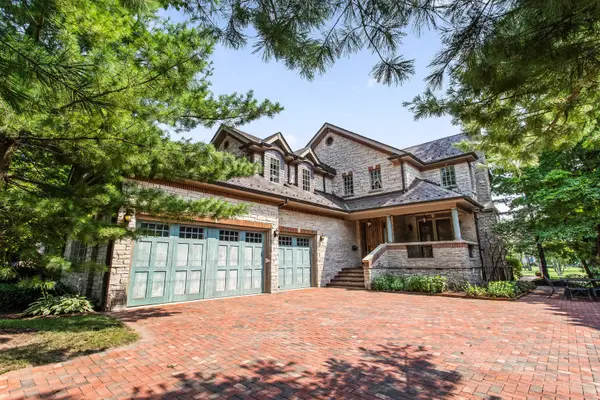 $1,999,900Active7 beds 5 baths5,625 sq. ft.
$1,999,900Active7 beds 5 baths5,625 sq. ft.2421 Pomona Lane, Wilmette, IL 60091
MLS# 12433159Listed by: MARY TUNK
