521 10th Street, Wilmette, IL 60091
Local realty services provided by:Better Homes and Gardens Real Estate Star Homes
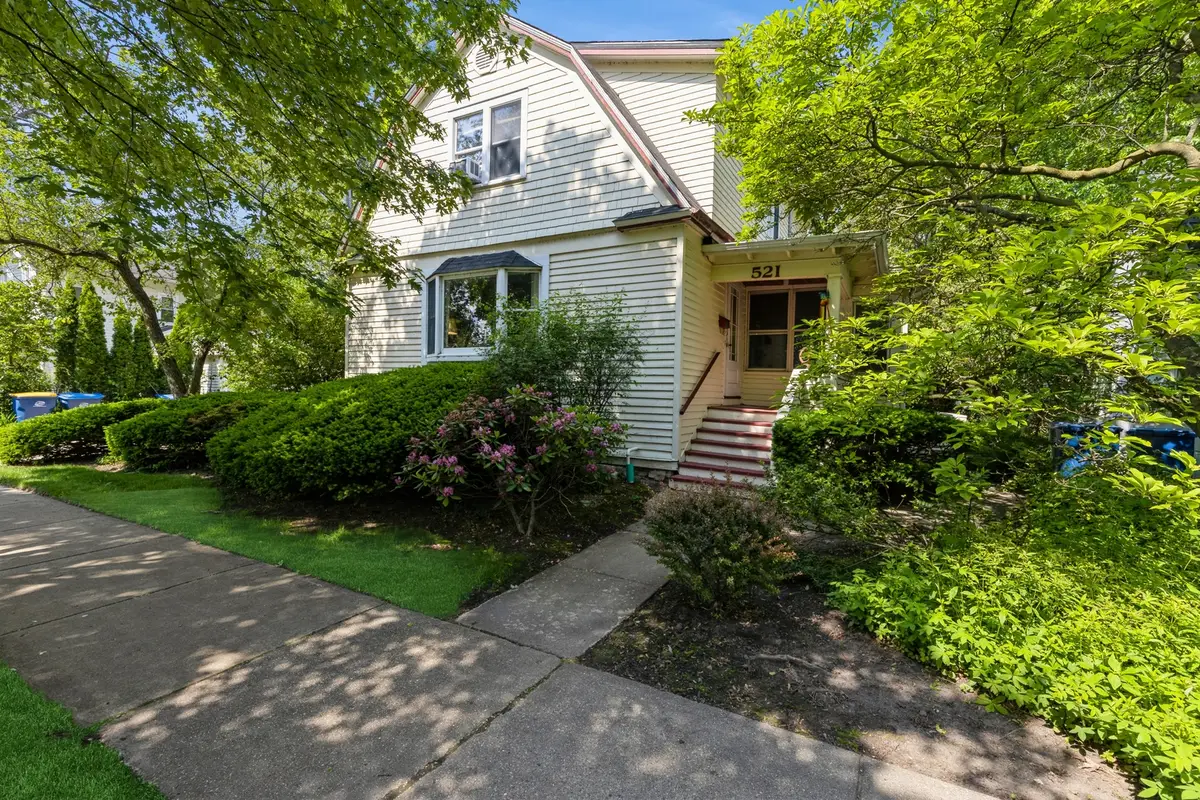
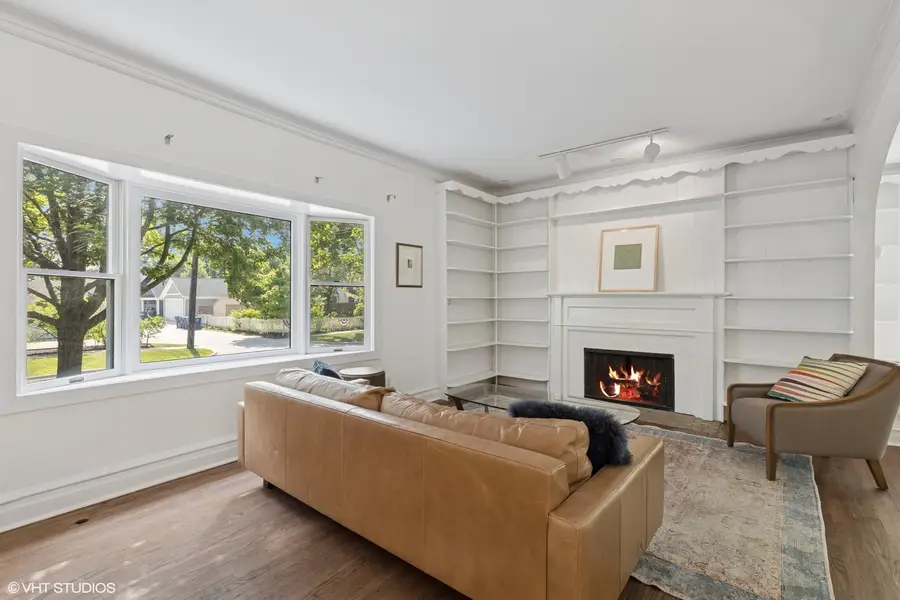
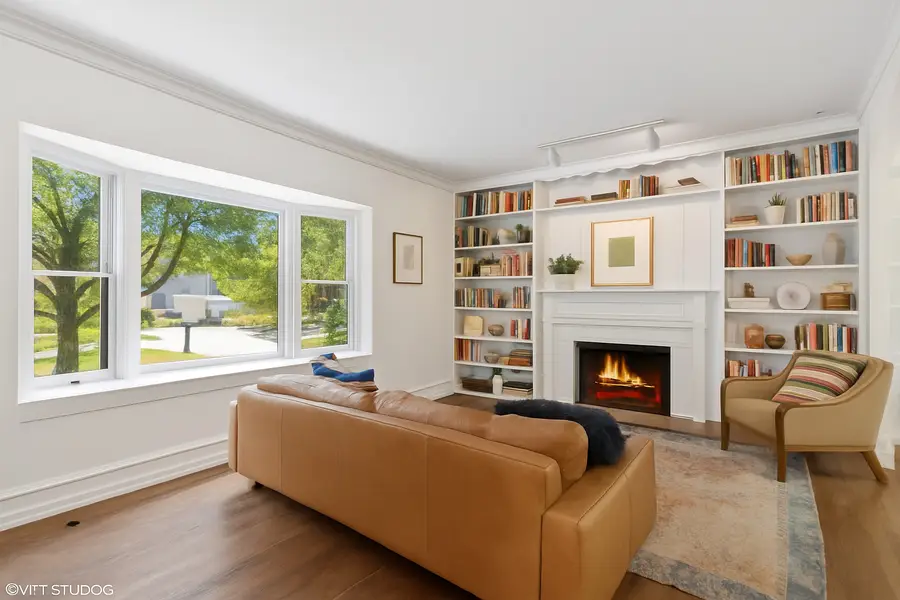
521 10th Street,Wilmette, IL 60091
$799,000
- 3 Beds
- 2 Baths
- 2,146 sq. ft.
- Single family
- Active
Listed by:grace kaage
Office:compass
MLS#:12399266
Source:MLSNI
Price summary
- Price:$799,000
- Price per sq. ft.:$372.32
About this home
Step into vintage charm and endless potential with this delightful Dutch Colonial-style home at 521 10th Street. Nestled in the premier East Wilmette location, this gem offers 3 bedrooms and 2 bathrooms, spread across 2,146 square feet of ample living space. The property sits on a charming cobblestone street and provides plenty of room for outdoor enjoyment in a backyard setting that combines a flagstone patio with thoughtful landscaping and exceptional privacy. The first floor features two generous living spaces, perfect for relaxation and entertainment, alongside a formal dining room for hosting gatherings. The kitchen is equipped with a convenient pantry, offering plenty of storage. Enjoy the natural light in the kitchen, two inviting sunrooms and a screened-in porch, perfect for savoring the changing seasons. A second-floor balcony offers expansive views of tree tops and the surrounding neighborhood. The home also includes a partially finished basement, providing additional space for a variety of uses, from a home office to a recreational area. Additionally, there is a two-car garage, offering ample space for parking and storage. With lots of potential, this home is perfect for those looking to add their personal touch. Enjoy the convenience of being steps away from the CTA and Metra trains, the Wilmette Theatre, and a lively downtown area, offering easy access to local amenities and a vibrant community. The house is one block away from two top-rated elementary schools (one public, one private) and situated in the New Trier high-school district. Bring your vision and don't miss out on making this your dream home!
Contact an agent
Home facts
- Year built:1914
- Listing Id #:12399266
- Added:21 day(s) ago
- Updated:August 13, 2025 at 10:47 AM
Rooms and interior
- Bedrooms:3
- Total bathrooms:2
- Full bathrooms:2
- Living area:2,146 sq. ft.
Heating and cooling
- Cooling:Window Unit(s)
- Heating:Natural Gas
Structure and exterior
- Roof:Asphalt
- Year built:1914
- Building area:2,146 sq. ft.
Schools
- High school:New Trier Twp H.S. Northfield/Wi
- Middle school:Highcrest Middle School
- Elementary school:Central Elementary School
Utilities
- Water:Public
- Sewer:Public Sewer
Finances and disclosures
- Price:$799,000
- Price per sq. ft.:$372.32
- Tax amount:$15,237 (2023)
New listings near 521 10th Street
- New
 $350,000Active2 beds 2 baths1,386 sq. ft.
$350,000Active2 beds 2 baths1,386 sq. ft.1925 Lake Avenue #212, Wilmette, IL 60091
MLS# 12446211Listed by: BAIRD & WARNER - New
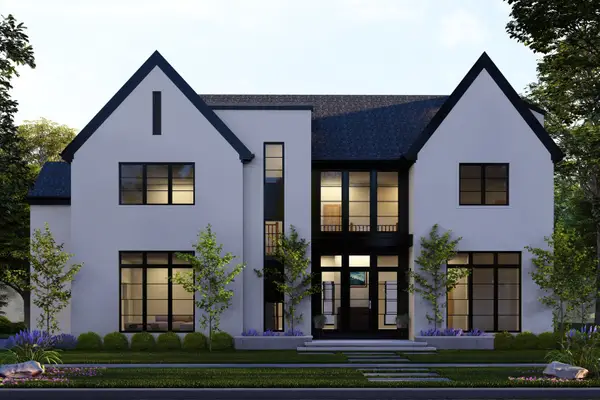 $2,850,000Active6 beds 7 baths5,595 sq. ft.
$2,850,000Active6 beds 7 baths5,595 sq. ft.801 Harvard Street, Wilmette, IL 60091
MLS# 12445731Listed by: GATEWAY REALTY LLC - Open Sat, 11am to 1pmNew
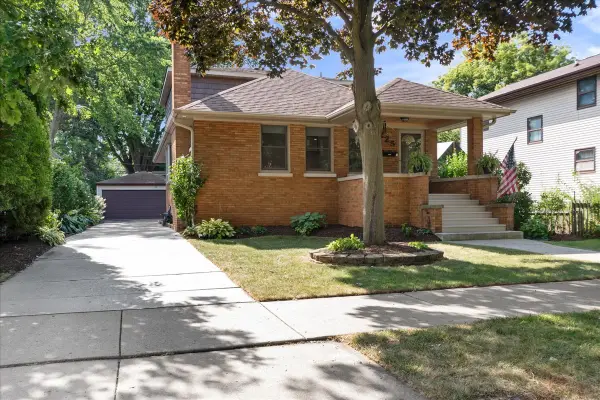 $850,000Active4 beds 2 baths
$850,000Active4 beds 2 baths225 16th Street, Wilmette, IL 60091
MLS# 12442740Listed by: COLDWELL BANKER - New
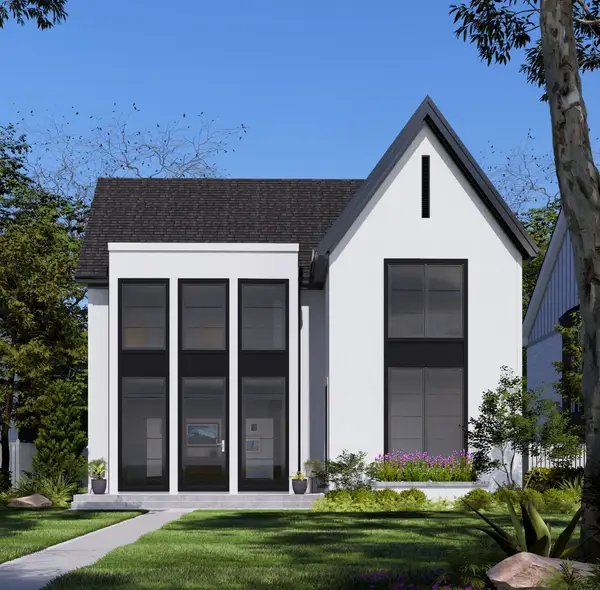 $3,250,000Active5 beds 7 baths5,875 sq. ft.
$3,250,000Active5 beds 7 baths5,875 sq. ft.526 Linden Avenue, Wilmette, IL 60091
MLS# 12442527Listed by: GATEWAY REALTY LLC 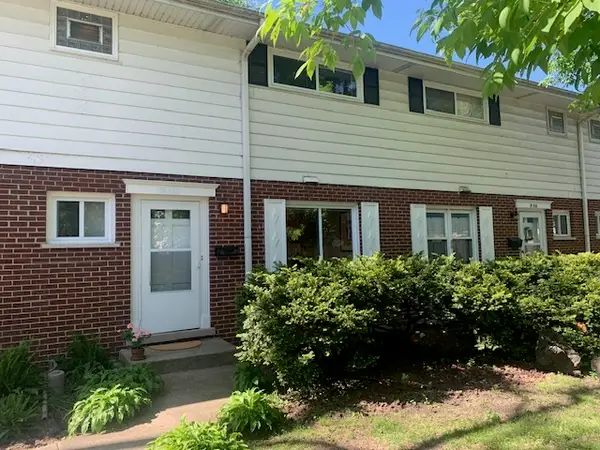 $359,900Pending3 beds 2 baths1,300 sq. ft.
$359,900Pending3 beds 2 baths1,300 sq. ft.810 Skokie Boulevard #B, Wilmette, IL 60091
MLS# 12442282Listed by: BEST CHICAGO PROPERTIES, LLC- New
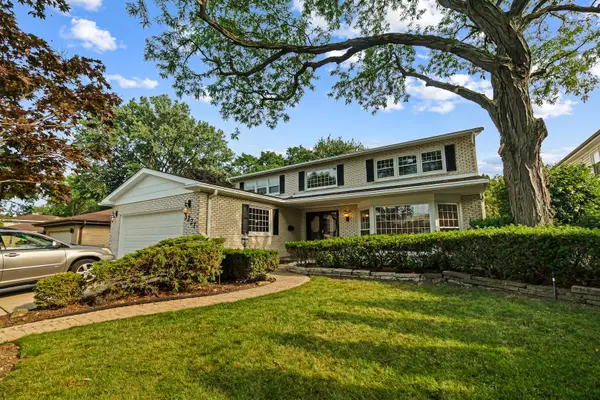 $1,190,000Active5 beds 5 baths4,305 sq. ft.
$1,190,000Active5 beds 5 baths4,305 sq. ft.3227 Greenleaf Avenue, Wilmette, IL 60091
MLS# 12440394Listed by: VESTA PREFERRED LLC - Open Sun, 1 to 2:30pmNew
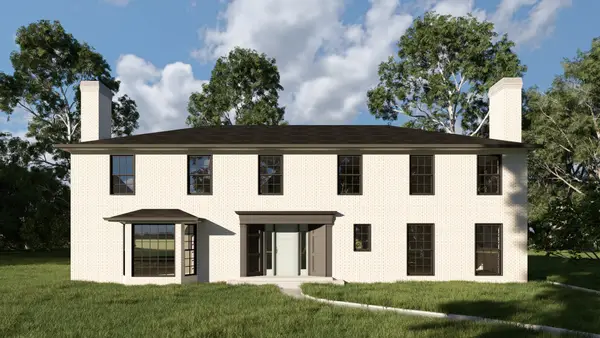 $2,250,000Active5 beds 5 baths5,200 sq. ft.
$2,250,000Active5 beds 5 baths5,200 sq. ft.3031 Indianwood Road, Wilmette, IL 60091
MLS# 12440241Listed by: COMPASS 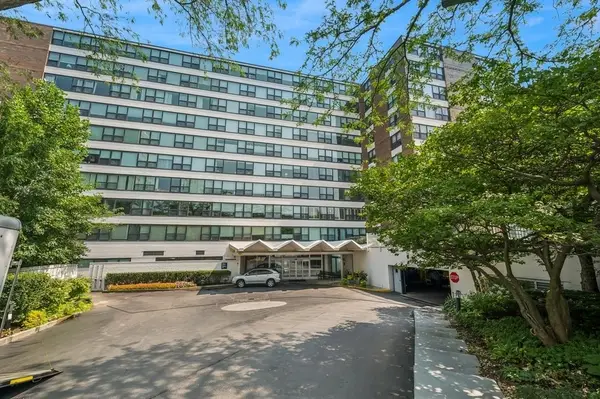 $699,000Pending3 beds 3 baths1,807 sq. ft.
$699,000Pending3 beds 3 baths1,807 sq. ft.1616 Sheridan Road #3E, Wilmette, IL 60091
MLS# 12437018Listed by: @PROPERTIES CHRISTIE'S INTERNATIONAL REAL ESTATE- New
 $1,799,000Active6 beds 6 baths
$1,799,000Active6 beds 6 baths923 Harvard Lane, Wilmette, IL 60091
MLS# 12427340Listed by: COMPASS - New
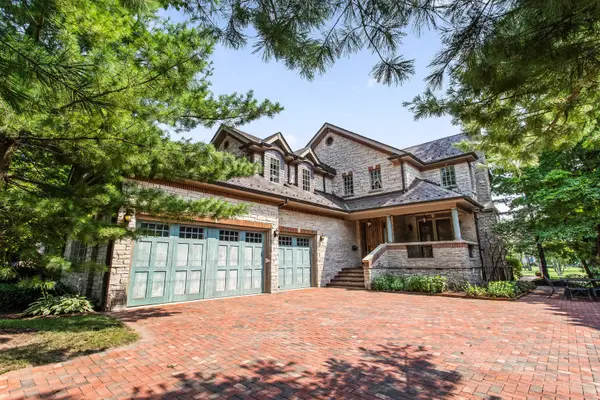 $1,999,900Active7 beds 5 baths5,625 sq. ft.
$1,999,900Active7 beds 5 baths5,625 sq. ft.2421 Pomona Lane, Wilmette, IL 60091
MLS# 12433159Listed by: MARY TUNK
