843 Chilton Lane, Wilmette, IL 60091
Local realty services provided by:Better Homes and Gardens Real Estate Connections
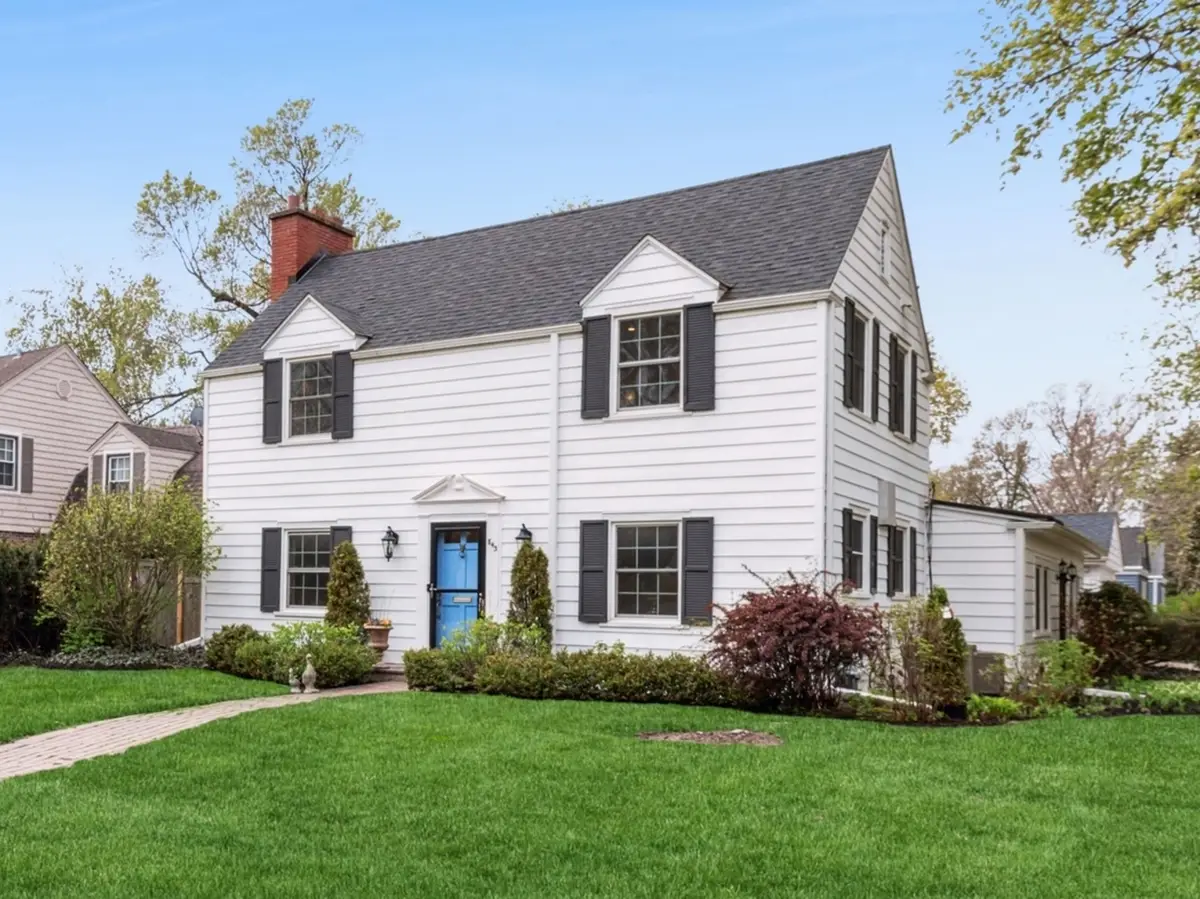
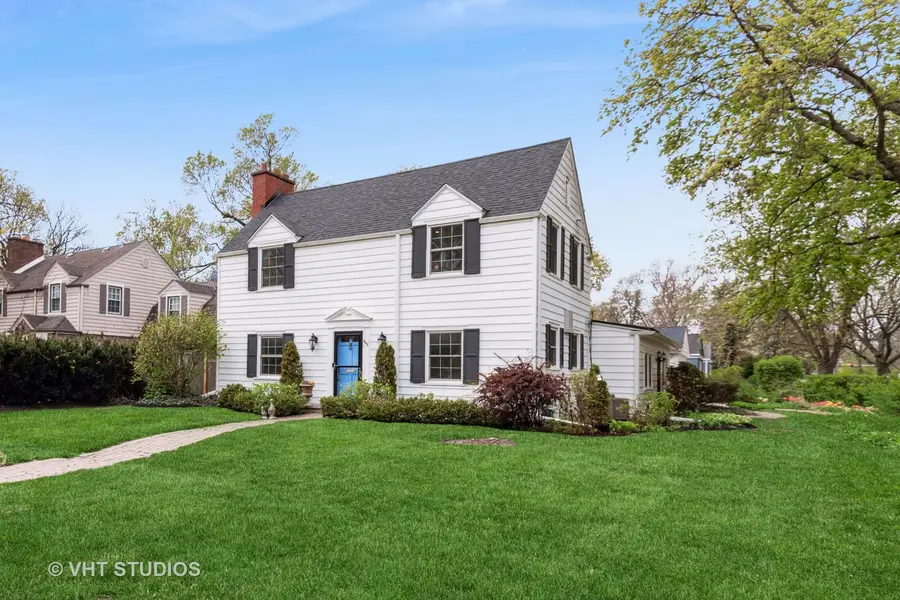
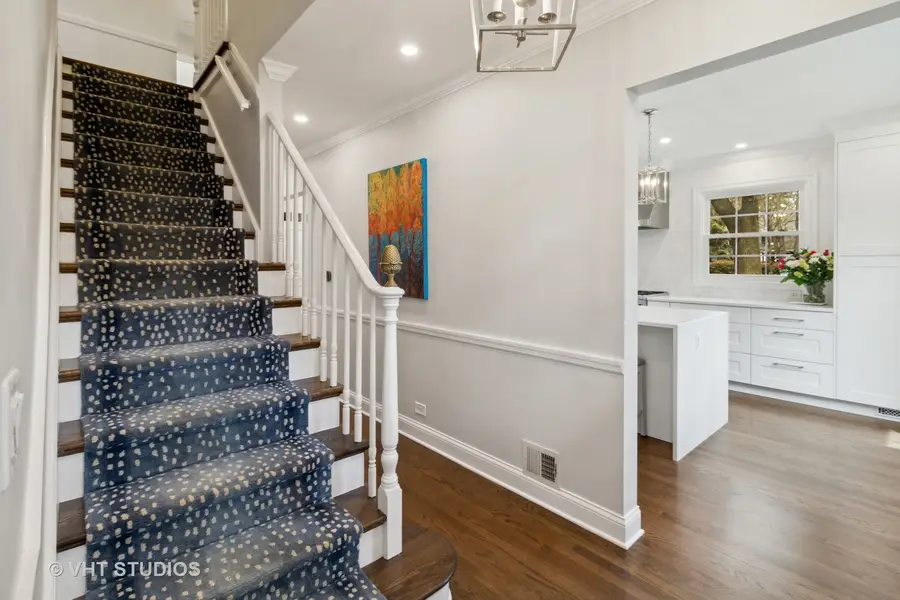
843 Chilton Lane,Wilmette, IL 60091
$1,099,000
- 4 Beds
- 3 Baths
- 2,887 sq. ft.
- Single family
- Pending
Listed by:warren mckenna
Office:@properties christie's international real estate
MLS#:12388679
Source:MLSNI
Price summary
- Price:$1,099,000
- Price per sq. ft.:$380.67
About this home
**Gorgeous Fully Renovated Home** Welcome to 843 Chilton Lane, in highly sought after Wilmette, and New Trier school district. Stunning 4 bed, 2.5 bath colonial where no detail was overlooked, offering the perfect combination of modern luxury and timeless appeal. Step inside the center hall to a beautiful chef's kitchen complete with waterfall island, white custom cabinets, high-end appliances, beverage fridge perfect for entertaining and everyday living. Flowing into the light-filled living room with wood-burning fireplace and brand-new hardwood floors. The family room, delightfully entertains with fireplace, handcrafted built-ins and media cabinet. First floor also offers a formal dining room, butler's pantry and wet bar, powder room, a mud room and a sun-drenched office overlooking the fenced backyard and patio. The home offers four generously sized bedrooms, 2 fully renovated bathrooms with huge attic providing additional storage. 2-car garage with electric car charger. New Pella windows throughout, French doors, new high-efficiency furnace and AC in 2023, new roof in 2019 and gutter guards, new electric service, new copper water service in 2025. Set on a large, corner lot, the backyard and patio are a welcome retreat. 1 block to Keay Park and 2 blocks from A+ rated Romona school (K-4), Highcrest (grades 5-6), Wilmette Jr. High School (7-8), Regina Dominican HS, Loyola Academy and New Trier. Walking distance to Wayfair, Chalet Nursery, Starbucks, The Fresh Market, Wilmette Rec Center, and Centennial Aquatic Center. This fabulous home provides a turnkey opportunity to enjoy Wilmette living!
Contact an agent
Home facts
- Year built:1946
- Listing Id #:12388679
- Added:65 day(s) ago
- Updated:August 13, 2025 at 07:45 AM
Rooms and interior
- Bedrooms:4
- Total bathrooms:3
- Full bathrooms:2
- Half bathrooms:1
- Living area:2,887 sq. ft.
Heating and cooling
- Cooling:Central Air, Zoned
- Heating:Forced Air, Individual Room Controls, Natural Gas, Sep Heating Systems - 2+, Zoned
Structure and exterior
- Roof:Asphalt
- Year built:1946
- Building area:2,887 sq. ft.
Schools
- High school:New Trier Twp H.S. Northfield/Wi
- Middle school:Highcrest Middle School
- Elementary school:Romona Elementary School
Utilities
- Water:Public
- Sewer:Public Sewer
Finances and disclosures
- Price:$1,099,000
- Price per sq. ft.:$380.67
- Tax amount:$14,224 (2023)
New listings near 843 Chilton Lane
- New
 $350,000Active2 beds 2 baths1,386 sq. ft.
$350,000Active2 beds 2 baths1,386 sq. ft.1925 Lake Avenue #212, Wilmette, IL 60091
MLS# 12446211Listed by: BAIRD & WARNER - New
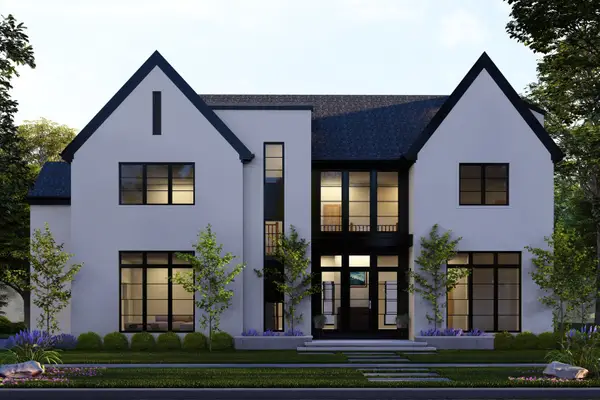 $2,850,000Active6 beds 7 baths5,595 sq. ft.
$2,850,000Active6 beds 7 baths5,595 sq. ft.801 Harvard Street, Wilmette, IL 60091
MLS# 12445731Listed by: GATEWAY REALTY LLC - Open Sat, 11am to 1pmNew
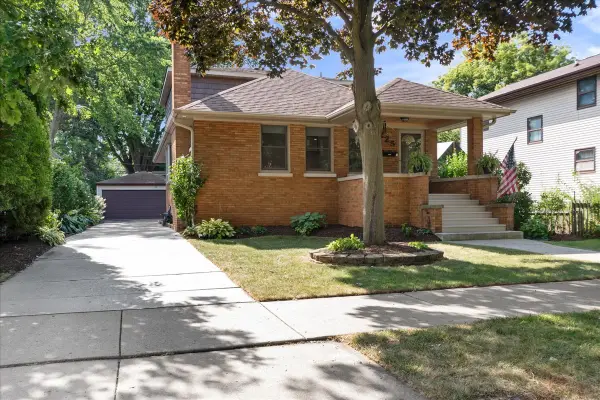 $850,000Active4 beds 2 baths
$850,000Active4 beds 2 baths225 16th Street, Wilmette, IL 60091
MLS# 12442740Listed by: COLDWELL BANKER - New
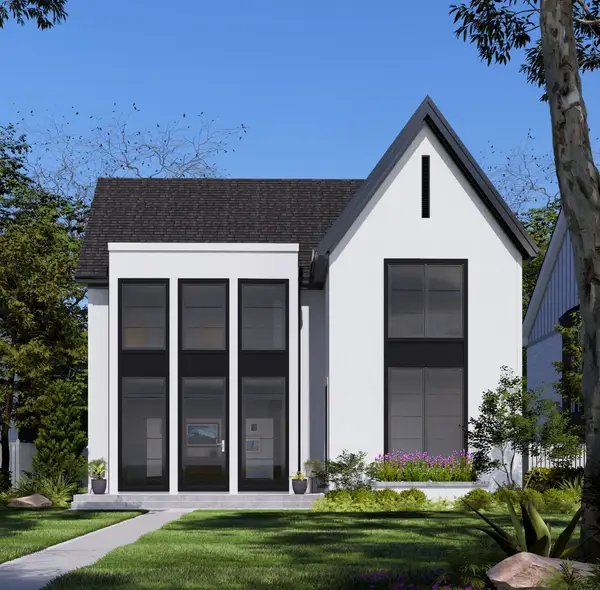 $3,250,000Active5 beds 7 baths5,875 sq. ft.
$3,250,000Active5 beds 7 baths5,875 sq. ft.526 Linden Avenue, Wilmette, IL 60091
MLS# 12442527Listed by: GATEWAY REALTY LLC 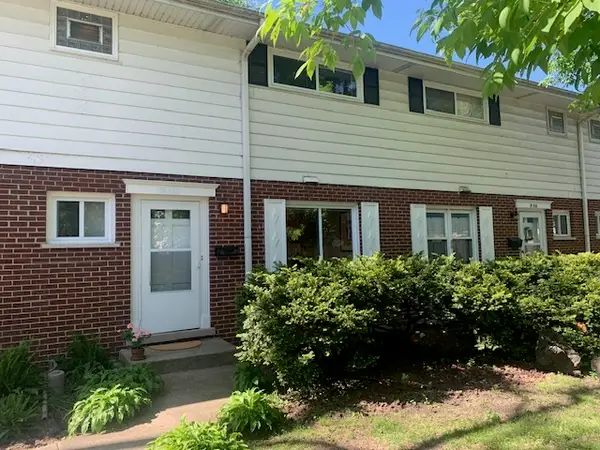 $359,900Pending3 beds 2 baths1,300 sq. ft.
$359,900Pending3 beds 2 baths1,300 sq. ft.810 Skokie Boulevard #B, Wilmette, IL 60091
MLS# 12442282Listed by: BEST CHICAGO PROPERTIES, LLC- New
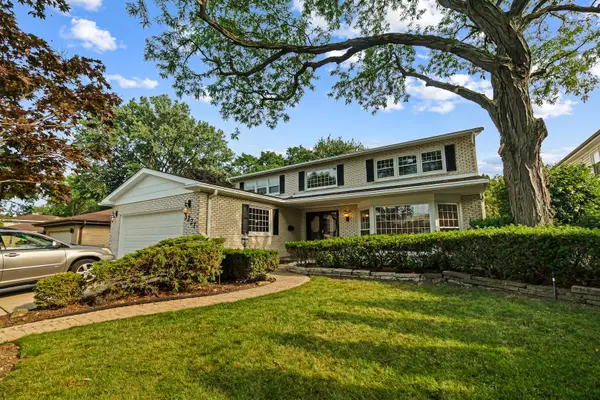 $1,190,000Active5 beds 5 baths4,305 sq. ft.
$1,190,000Active5 beds 5 baths4,305 sq. ft.3227 Greenleaf Avenue, Wilmette, IL 60091
MLS# 12440394Listed by: VESTA PREFERRED LLC - Open Sun, 1 to 2:30pmNew
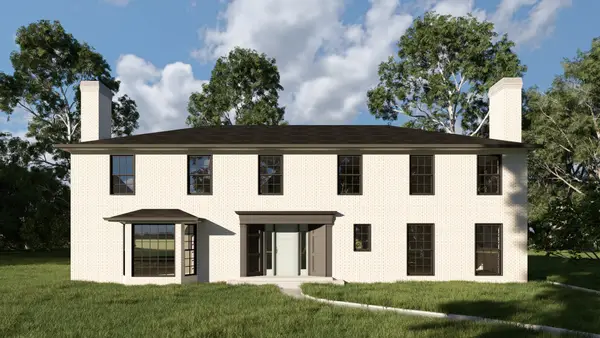 $2,250,000Active5 beds 5 baths5,200 sq. ft.
$2,250,000Active5 beds 5 baths5,200 sq. ft.3031 Indianwood Road, Wilmette, IL 60091
MLS# 12440241Listed by: COMPASS 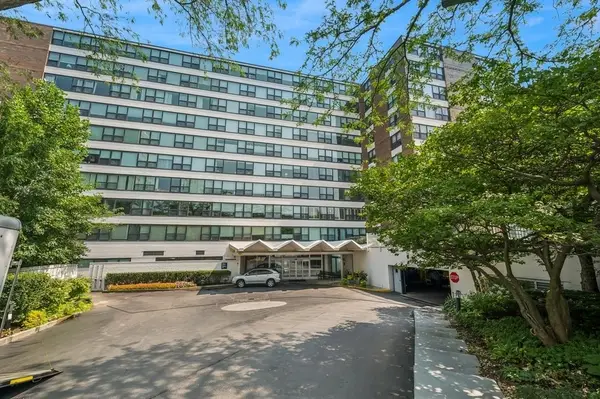 $699,000Pending3 beds 3 baths1,807 sq. ft.
$699,000Pending3 beds 3 baths1,807 sq. ft.1616 Sheridan Road #3E, Wilmette, IL 60091
MLS# 12437018Listed by: @PROPERTIES CHRISTIE'S INTERNATIONAL REAL ESTATE- New
 $1,799,000Active6 beds 6 baths
$1,799,000Active6 beds 6 baths923 Harvard Lane, Wilmette, IL 60091
MLS# 12427340Listed by: COMPASS - New
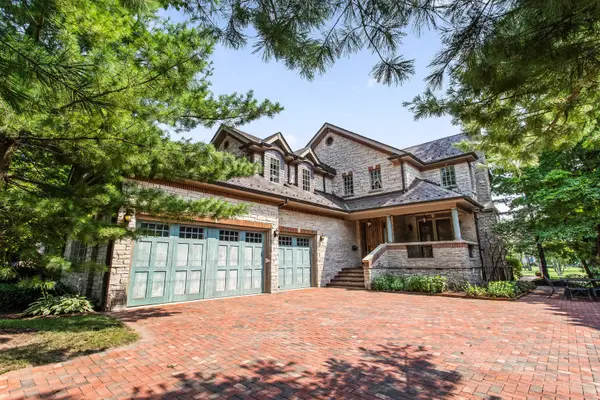 $1,999,900Active7 beds 5 baths5,625 sq. ft.
$1,999,900Active7 beds 5 baths5,625 sq. ft.2421 Pomona Lane, Wilmette, IL 60091
MLS# 12433159Listed by: MARY TUNK
