1535 Rosewood Drive, Avon, IN 46123
Local realty services provided by:Better Homes and Gardens Real Estate Gold Key
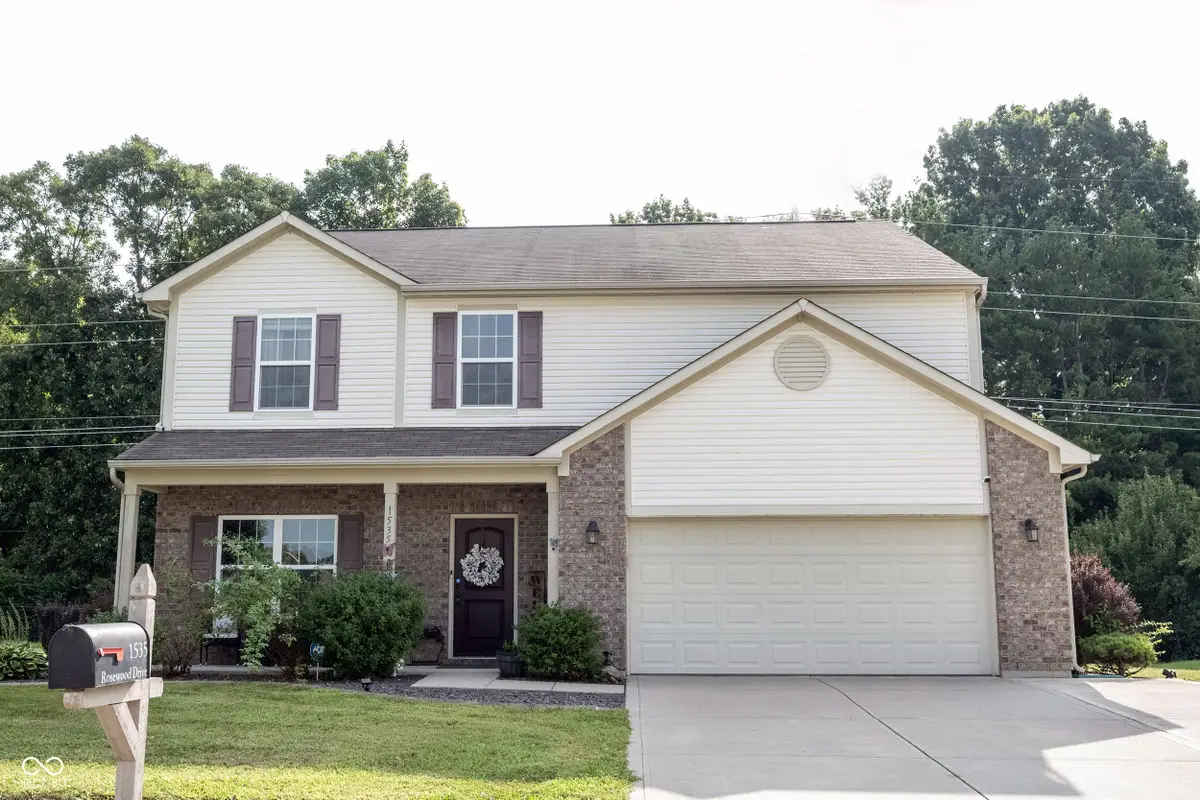
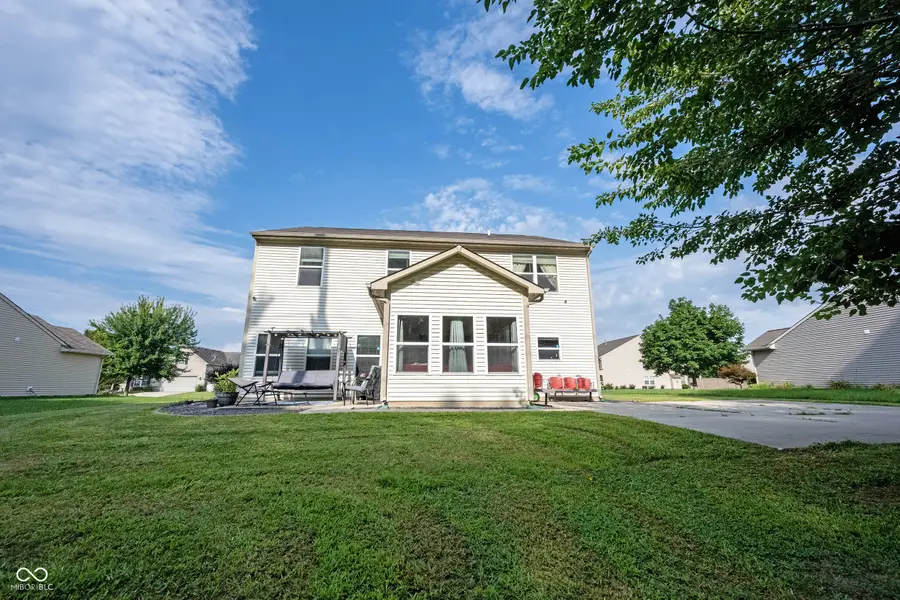
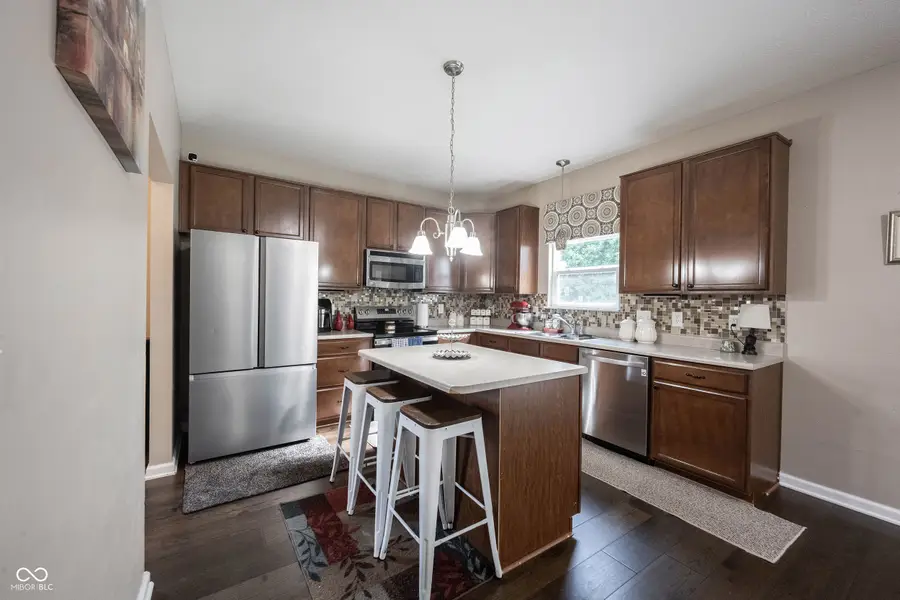
1535 Rosewood Drive,Avon, IN 46123
$388,000
- 4 Beds
- 3 Baths
- 3,832 sq. ft.
- Single family
- Active
Listed by:wendy vivirito
Office:keller williams indpls metro n
MLS#:22056836
Source:IN_MIBOR
Price summary
- Price:$388,000
- Price per sq. ft.:$101.25
About this home
Welcome Home! This inviting, well-cared-for home is full of warmth, charm, and space for your family to grow. Step inside to a bright 2-story foyer that opens to a versatile office or formal living room, with beautiful engineered hardwoods flowing throughout the main level. The open-concept kitchen, breakfast nook, and family room are filled with natural light-perfect for family meals, homework time, or cozy movie nights. Enjoy mornings in the cheerful sunroom overlooking the backyard patio, or step outside to play on the basketball court and relax in the private yard that backs to a wooded area. The spacious primary suite offers a true retreat with a walk-in closet, double vanity, walk-in shower, and garden tub for unwinding at the end of the day. Three additional bedrooms provide plenty of space, with two featuring walk-in closets for extra storage. This home blends comfort, functionality, and togetherness. Don't miss your chance to make it yours!
Contact an agent
Home facts
- Year built:2013
- Listing Id #:22056836
- Added:6 day(s) ago
- Updated:August 27, 2025 at 03:37 PM
Rooms and interior
- Bedrooms:4
- Total bathrooms:3
- Full bathrooms:2
- Half bathrooms:1
- Living area:3,832 sq. ft.
Heating and cooling
- Cooling:Central Electric
- Heating:Electric, Forced Air, Heat Pump
Structure and exterior
- Year built:2013
- Building area:3,832 sq. ft.
- Lot area:0.29 Acres
Schools
- High school:Avon High School
- Elementary school:Hickory Elementary School
Utilities
- Water:Public Water
Finances and disclosures
- Price:$388,000
- Price per sq. ft.:$101.25
New listings near 1535 Rosewood Drive
- New
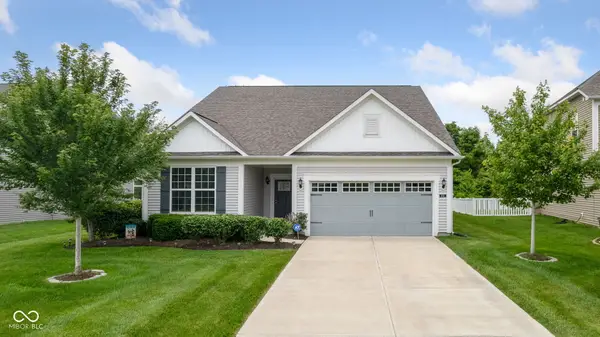 $325,000Active3 beds 2 baths2,018 sq. ft.
$325,000Active3 beds 2 baths2,018 sq. ft.1132 Sunset Boulevard, Avon, IN 46123
MLS# 22043437Listed by: BERKSHIRE HATHAWAY HOME - New
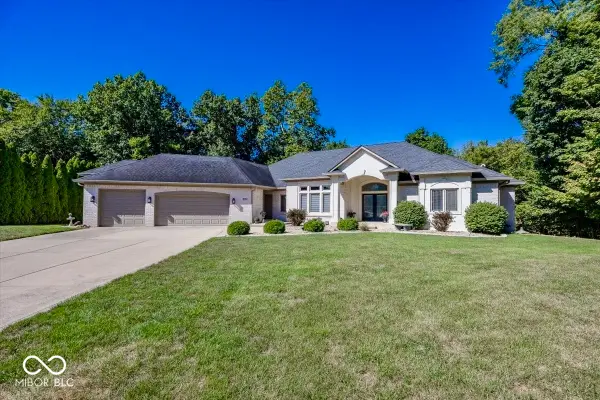 $674,900Active4 beds 4 baths4,241 sq. ft.
$674,900Active4 beds 4 baths4,241 sq. ft.6041 Yellow Birch Court, Avon, IN 46123
MLS# 22058585Listed by: ELLIS & ASSOCIATES - New
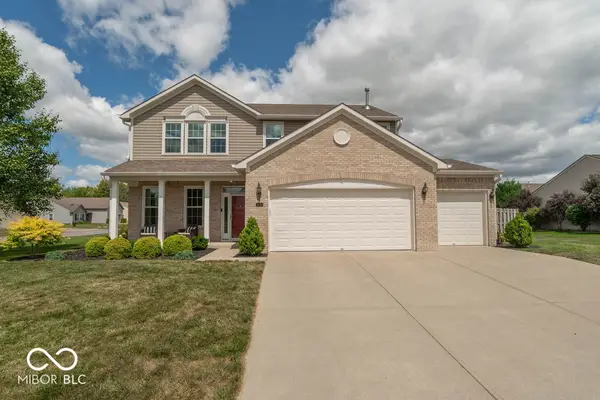 $340,000Active3 beds 3 baths1,959 sq. ft.
$340,000Active3 beds 3 baths1,959 sq. ft.8104 Oriole Point Drive, Avon, IN 46123
MLS# 22058837Listed by: F.C. TUCKER COMPANY - New
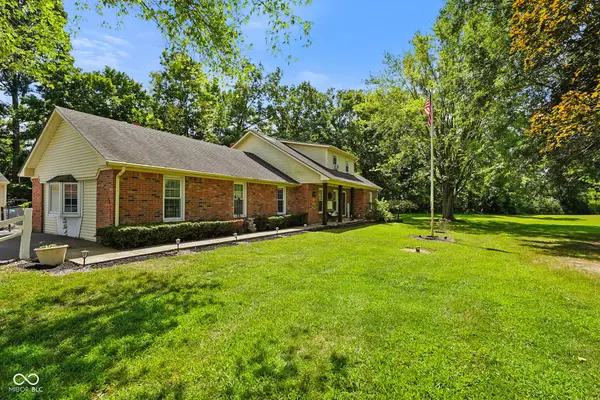 $450,000Active4 beds 2 baths2,950 sq. ft.
$450,000Active4 beds 2 baths2,950 sq. ft.2195 N Avon Avenue, Avon, IN 46123
MLS# 22058791Listed by: THE STEWART HOME GROUP - New
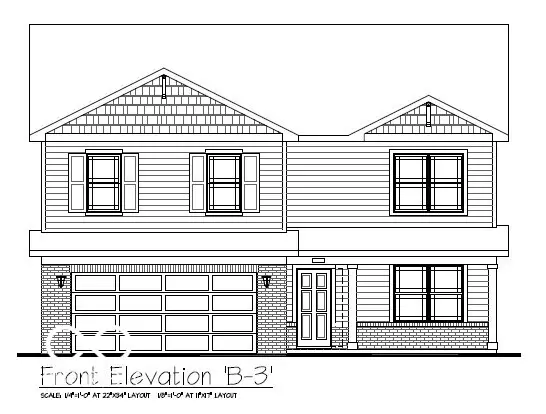 $467,000Active5 beds 3 baths2,720 sq. ft.
$467,000Active5 beds 3 baths2,720 sq. ft.2336 Oakmont Drive, Plainfield, IN 46168
MLS# 22058917Listed by: DRH REALTY OF INDIANA, LLC - Open Sat, 1am to 3pmNew
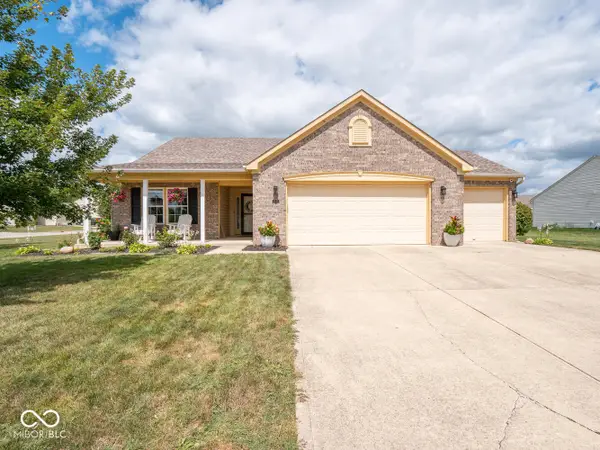 $340,000Active3 beds 2 baths1,787 sq. ft.
$340,000Active3 beds 2 baths1,787 sq. ft.8106 Lomas Pass, Avon, IN 46123
MLS# 22058836Listed by: @PROPERTIES - New
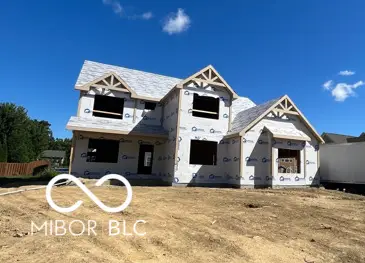 $689,000Active5 beds 4 baths3,232 sq. ft.
$689,000Active5 beds 4 baths3,232 sq. ft.6882 Linden Woods Drive, Avon, IN 46123
MLS# 22058740Listed by: HMS REAL ESTATE, LLC - New
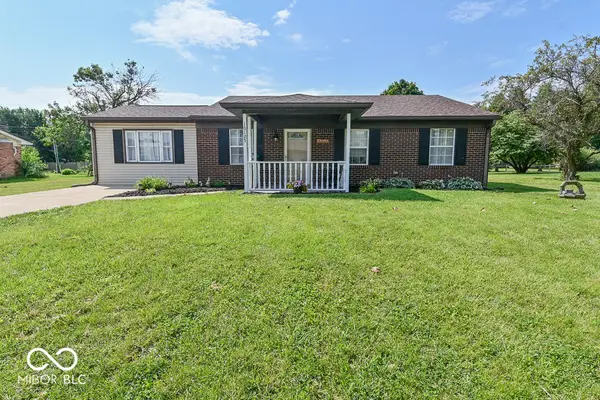 $225,000Active4 beds 1 baths1,394 sq. ft.
$225,000Active4 beds 1 baths1,394 sq. ft.10125 Bradbury Drive, Avon, IN 46123
MLS# 22057017Listed by: CARPENTER, REALTORS - New
 $354,900Active4 beds 3 baths2,870 sq. ft.
$354,900Active4 beds 3 baths2,870 sq. ft.2738 Twinleaf Drive, Plainfield, IN 46168
MLS# 21992374Listed by: F.C. TUCKER COMPANY - New
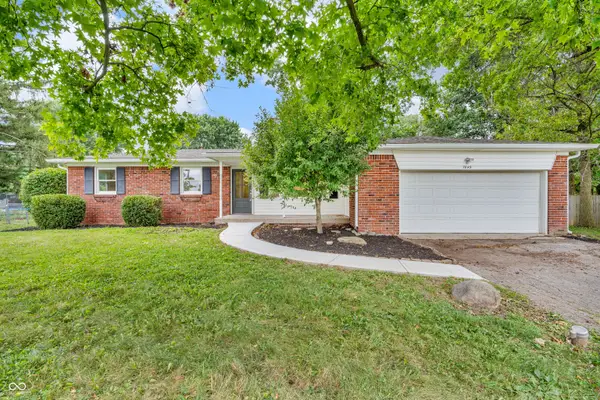 $350,000Active3 beds 2 baths2,366 sq. ft.
$350,000Active3 beds 2 baths2,366 sq. ft.7849 E County Road 200 N, Avon, IN 46123
MLS# 22054663Listed by: CARPENTER, REALTORS
