4281 Viewforth Lane, Bargersville, IN 46106
Local realty services provided by:Better Homes and Gardens Real Estate Gold Key
Listed by:crystal bell
Office:keller williams indy metro s
MLS#:22045910
Source:IN_MIBOR
Price summary
- Price:$550,000
- Price per sq. ft.:$177.08
About this home
Feast your eyes upon this BARGERSVILLE home, nestled perfectly in its Johnson County location, a single-family residence that's ready to turn your domestic dreams into a delightful reality! Built in 2019, this abode offers a chance to secure a relatively recent build. With a generous 3106 square feet of living area spread across two stories, there's ample room to twirl, cartwheel, or simply sprawl out and enjoy the sheer bliss of having your own space. Imagine five bedrooms, each a blank canvas awaiting your personal touch, ready to be transformed into cozy sanctuaries for slumber, creative studios for inspiration, or perhaps even themed rooms for the sheer fun of it all! This residence is not just a house, it's a launchpad for a life brimming with comfort and charm. Includes Stainless steel appliances, all upgraded lighting .Enjoy vaulted ceiling, gas fireplace with upgraded tile, oversized kitchen island with quartz countertops and features an abundance of cabinets. New LVP flooring throughout downstairs installed in 2022. Over $12K in landscaping added 2022/2023. New water softener, shutters, and updated fireplace tile 2022. Laundry cabinets/counters added 2023. Updates include brand new carpet, whole house painted, and shelving in garage and landscaping stone edging, plant watering system, water filtration system.. Nearly $60,000 in upgrades including irrigation system.
Contact an agent
Home facts
- Year built:2019
- Listing ID #:22045910
- Added:79 day(s) ago
- Updated:September 07, 2025 at 01:40 AM
Rooms and interior
- Bedrooms:5
- Total bathrooms:4
- Full bathrooms:3
- Half bathrooms:1
- Living area:3,106 sq. ft.
Heating and cooling
- Cooling:Central Electric
- Heating:Forced Air
Structure and exterior
- Year built:2019
- Building area:3,106 sq. ft.
- Lot area:0.24 Acres
Schools
- High school:Center Grove High School
Utilities
- Water:Public Water
Finances and disclosures
- Price:$550,000
- Price per sq. ft.:$177.08
New listings near 4281 Viewforth Lane
- New
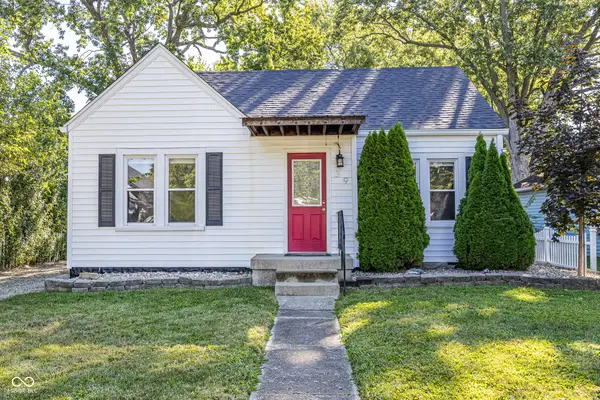 $200,000Active2 beds 1 baths1,208 sq. ft.
$200,000Active2 beds 1 baths1,208 sq. ft.39 Irma Avenue, Bargersville, IN 46106
MLS# 22060858Listed by: F.C. TUCKER COMPANY - New
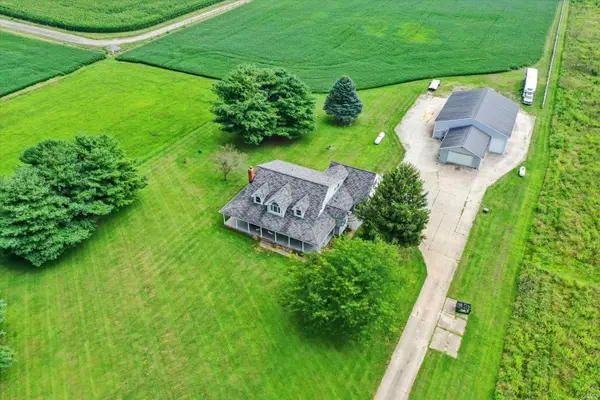 $975,000Active4 beds 4 baths3,253 sq. ft.
$975,000Active4 beds 4 baths3,253 sq. ft.4445 N 225 W, Franklin, IN 46131
MLS# 202535843Listed by: MARK DIETEL REALTY, LLC - New
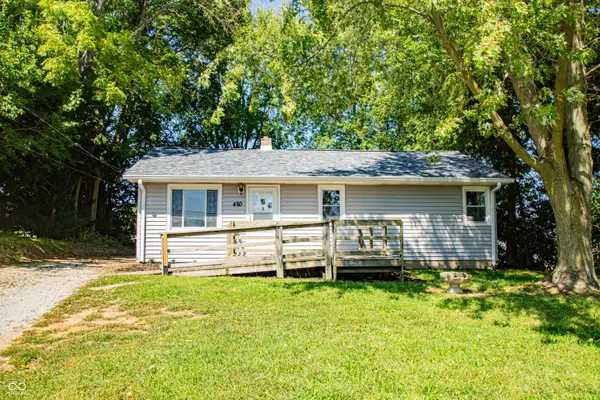 $210,000Active3 beds 1 baths912 sq. ft.
$210,000Active3 beds 1 baths912 sq. ft.480 E Old Plank Road, Bargersville, IN 46106
MLS# 22060904Listed by: DUKE COLLECTIVE, INC. - New
 $330,000Active3 beds 2 baths1,426 sq. ft.
$330,000Active3 beds 2 baths1,426 sq. ft.780 N 400 W, Bargersville, IN 46106
MLS# 22059437Listed by: SMYTHE & CO, INC - New
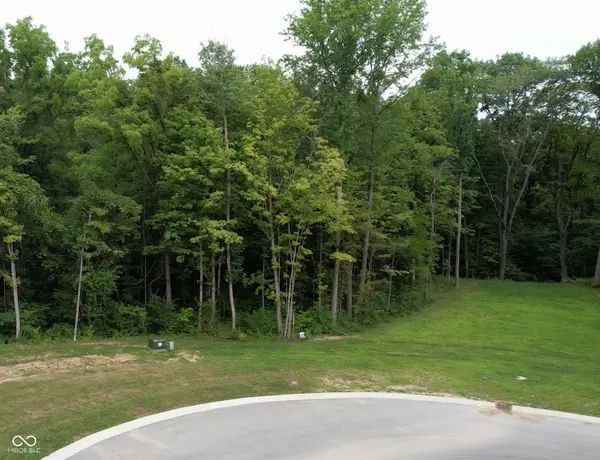 $346,750Active1.48 Acres
$346,750Active1.48 Acres4406 Crombie Court, Bargersville, IN 46106
MLS# 22059272Listed by: DUKE COLLECTIVE, INC. - New
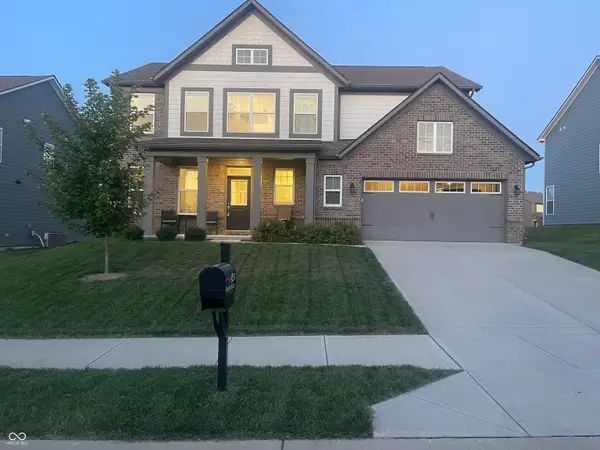 $419,900Active4 beds 3 baths2,514 sq. ft.
$419,900Active4 beds 3 baths2,514 sq. ft.4231 Viewforth Lane, Bargersville, IN 46106
MLS# 22060841Listed by: KELLER WILLIAMS INDY METRO S - Open Sun, 1 to 3pm
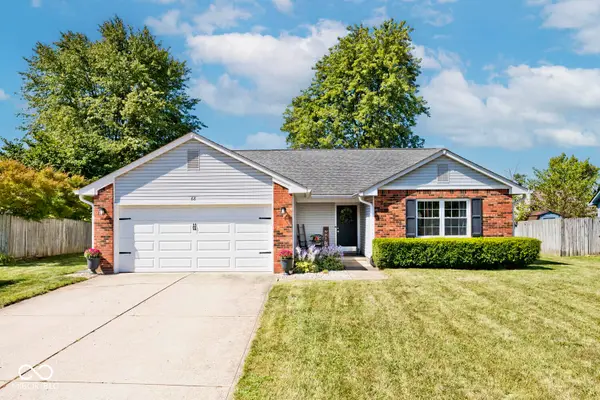 $269,900Pending3 beds 2 baths1,308 sq. ft.
$269,900Pending3 beds 2 baths1,308 sq. ft.68 Southway Drive, Bargersville, IN 46106
MLS# 22058529Listed by: SOUTHERN TOUCH REALTY - Open Sun, 1 to 3pmNew
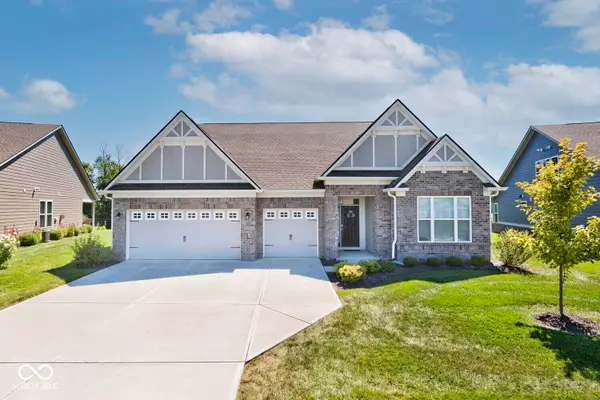 $439,900Active3 beds 2 baths2,102 sq. ft.
$439,900Active3 beds 2 baths2,102 sq. ft.3863 Albert Lane, Bargersville, IN 46106
MLS# 22060295Listed by: SOUTHERN TOUCH REALTY - New
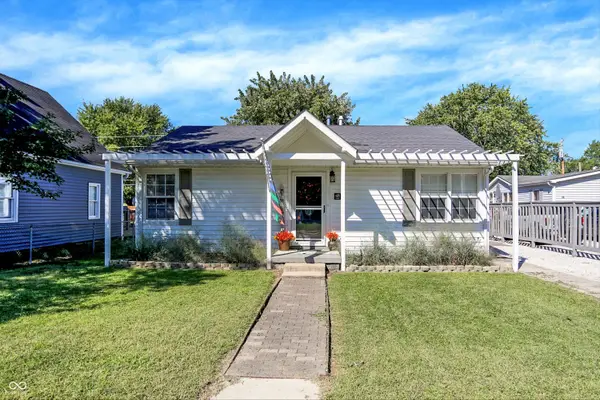 $259,900Active3 beds 2 baths1,210 sq. ft.
$259,900Active3 beds 2 baths1,210 sq. ft.48 Irma Avenue, Bargersville, IN 46106
MLS# 22060427Listed by: CENTURY 21 SCHEETZ - Open Sun, 12 to 2pm
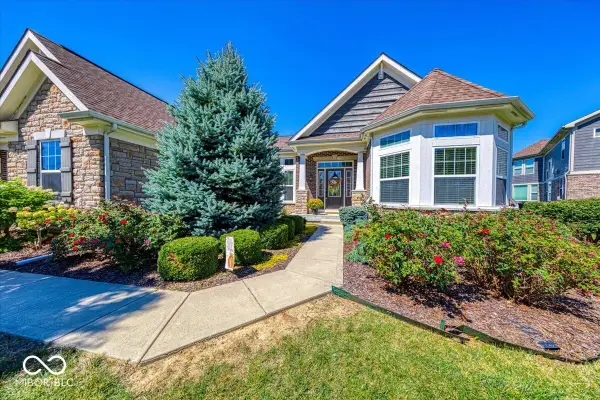 $580,000Pending4 beds 3 baths4,802 sq. ft.
$580,000Pending4 beds 3 baths4,802 sq. ft.3131 Cherokee Circle, Bargersville, IN 46106
MLS# 22060062Listed by: ACUP TEAM, LLC
