5818 Oakmont Boulevard, Bargersville, IN 46106
Local realty services provided by:Better Homes and Gardens Real Estate Gold Key
5818 Oakmont Boulevard,Bargersville, IN 46106
$875,000
- 3 Beds
- 3 Baths
- 3,382 sq. ft.
- Single family
- Pending
Listed by:austin king
Office:the modglin group
MLS#:22059165
Source:IN_MIBOR
Price summary
- Price:$875,000
- Price per sq. ft.:$129.36
About this home
Step into the epitome of elegance with this breathtaking "Rookwood" floorplan, a French Nouveau-style ranch home from Fischer Home's prestigious Grand Estates Collection. Nestled in the coveted Shadowood community in Center Grove, this residence has been meticulously crafted to blend sophistication with functionality. This home features an open concept, split floor plan with coffered 12 -foot ceilings, exquisite custom built-ins, executive office suite, and timeless designs that shows meticulous attention to detail and pride of ownership throughout. The luxurious master suite includes a cozy sitting area with a fireplace and serene water view. Patio access extends your living space, while the master bath benefits from upgraded ceiling heights, dual shower controls with rainshower head, and custom built master closets. A gourmet kitchen features a butler's pantry, built-in double ovens, and gas range. Professionally landscaped grounds, include irrigation and a hardscaped patio with a pergola, as well as pre-wiring for a hot tub. Enjoy breathtaking sunset views over a tranquil pond. The home is equipped with power retractable blinds, custom draperies, upgraded fixtures, fans, lighting and thermostat controls. In-ceiling surround sound and a sophisticated home audio system, enhance the living experience both inside and outside. The upgraded laundry room and a 4+ car side-load garage with dormered additional storage offer convenience and ample space. The expansive basement features 9-foot ceilings and is prepped with rough-ins for a bathroom, wetbar, and gym. Additionally, it includes the potential for two additional bedrooms and offers generous storage options. When you combine this home's style, beauty, view, finishes, and convenience, it truly provides a living experience that is simply rare to find in today's home market. Don't miss out on this exceptional opportunity to schedule your private viewing today!
Contact an agent
Home facts
- Year built:2017
- Listing ID #:22059165
- Added:9 day(s) ago
- Updated:September 06, 2025 at 07:24 AM
Rooms and interior
- Bedrooms:3
- Total bathrooms:3
- Full bathrooms:2
- Half bathrooms:1
- Living area:3,382 sq. ft.
Heating and cooling
- Cooling:Central Electric
- Heating:Forced Air
Structure and exterior
- Year built:2017
- Building area:3,382 sq. ft.
- Lot area:0.42 Acres
Utilities
- Water:Public Water
Finances and disclosures
- Price:$875,000
- Price per sq. ft.:$129.36
New listings near 5818 Oakmont Boulevard
- New
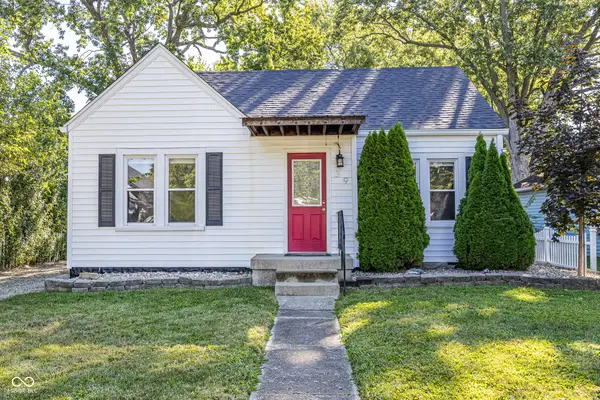 $200,000Active2 beds 1 baths1,208 sq. ft.
$200,000Active2 beds 1 baths1,208 sq. ft.39 Irma Avenue, Bargersville, IN 46106
MLS# 22060858Listed by: F.C. TUCKER COMPANY - New
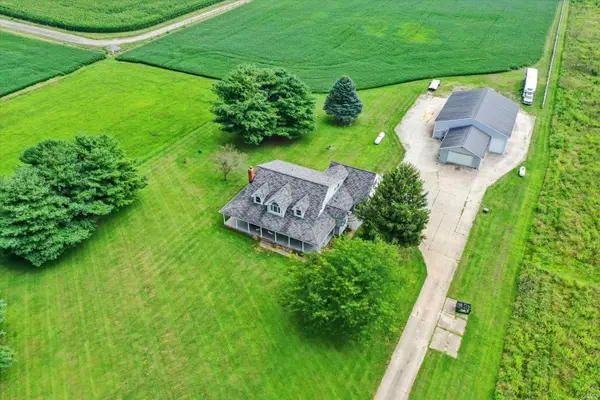 $975,000Active4 beds 4 baths3,253 sq. ft.
$975,000Active4 beds 4 baths3,253 sq. ft.4445 N 225 W, Franklin, IN 46131
MLS# 202535843Listed by: MARK DIETEL REALTY, LLC - New
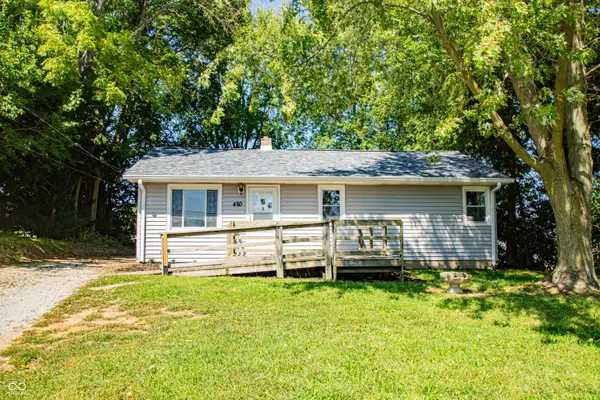 $210,000Active3 beds 1 baths912 sq. ft.
$210,000Active3 beds 1 baths912 sq. ft.480 E Old Plank Road, Bargersville, IN 46106
MLS# 22060904Listed by: DUKE COLLECTIVE, INC. - New
 $330,000Active3 beds 2 baths1,426 sq. ft.
$330,000Active3 beds 2 baths1,426 sq. ft.780 N 400 W, Bargersville, IN 46106
MLS# 22059437Listed by: SMYTHE & CO, INC - New
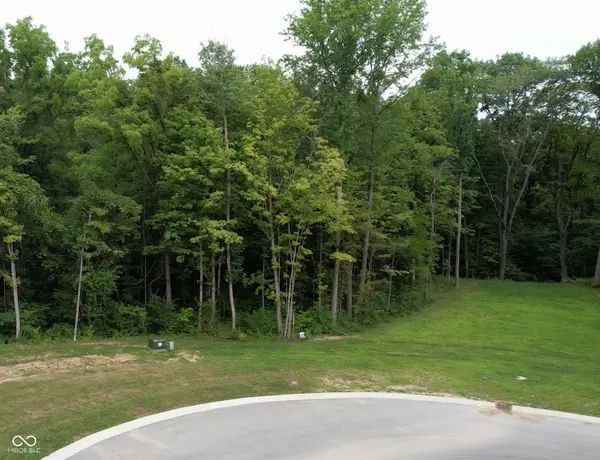 $346,750Active1.48 Acres
$346,750Active1.48 Acres4406 Crombie Court, Bargersville, IN 46106
MLS# 22059272Listed by: DUKE COLLECTIVE, INC. - New
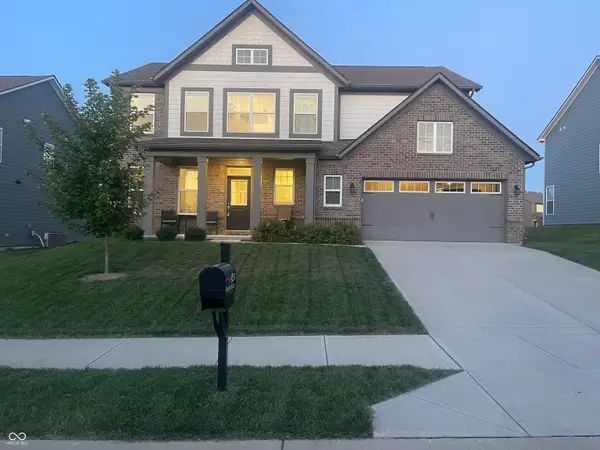 $419,900Active4 beds 3 baths2,514 sq. ft.
$419,900Active4 beds 3 baths2,514 sq. ft.4231 Viewforth Lane, Bargersville, IN 46106
MLS# 22060841Listed by: KELLER WILLIAMS INDY METRO S - Open Sun, 1 to 3pmNew
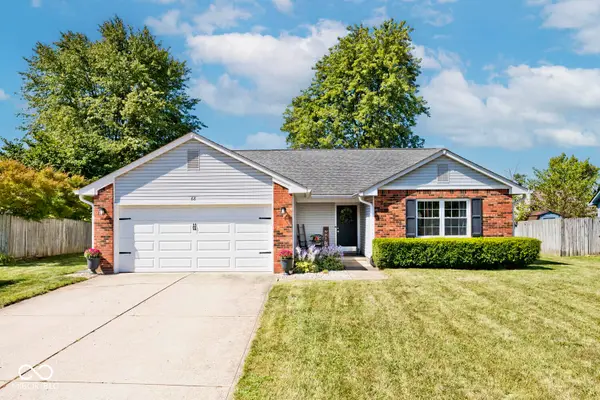 $269,900Active3 beds 2 baths1,308 sq. ft.
$269,900Active3 beds 2 baths1,308 sq. ft.68 Southway Drive, Bargersville, IN 46106
MLS# 22058529Listed by: SOUTHERN TOUCH REALTY - Open Sun, 1 to 3pmNew
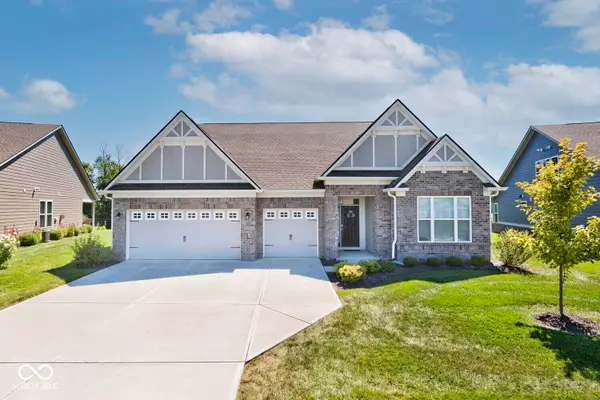 $439,900Active3 beds 2 baths2,102 sq. ft.
$439,900Active3 beds 2 baths2,102 sq. ft.3863 Albert Lane, Bargersville, IN 46106
MLS# 22060295Listed by: SOUTHERN TOUCH REALTY - New
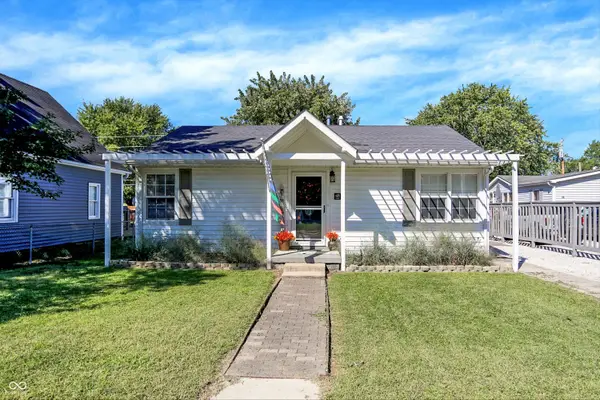 $259,900Active3 beds 2 baths1,210 sq. ft.
$259,900Active3 beds 2 baths1,210 sq. ft.48 Irma Avenue, Bargersville, IN 46106
MLS# 22060427Listed by: CENTURY 21 SCHEETZ - Open Sun, 12 to 2pm
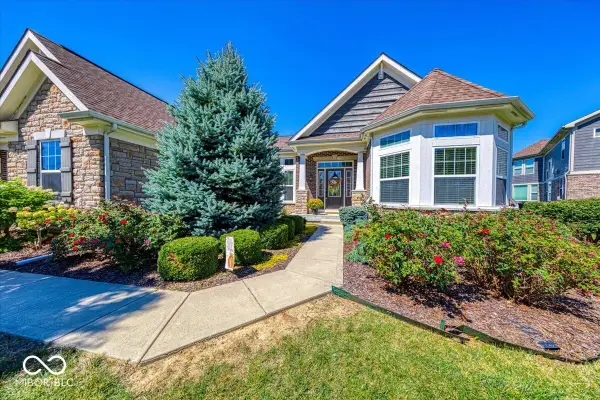 $580,000Pending4 beds 3 baths4,802 sq. ft.
$580,000Pending4 beds 3 baths4,802 sq. ft.3131 Cherokee Circle, Bargersville, IN 46106
MLS# 22060062Listed by: ACUP TEAM, LLC
