14491 Carlow Run, Carmel, IN 46074
Local realty services provided by:Better Homes and Gardens Real Estate Gold Key
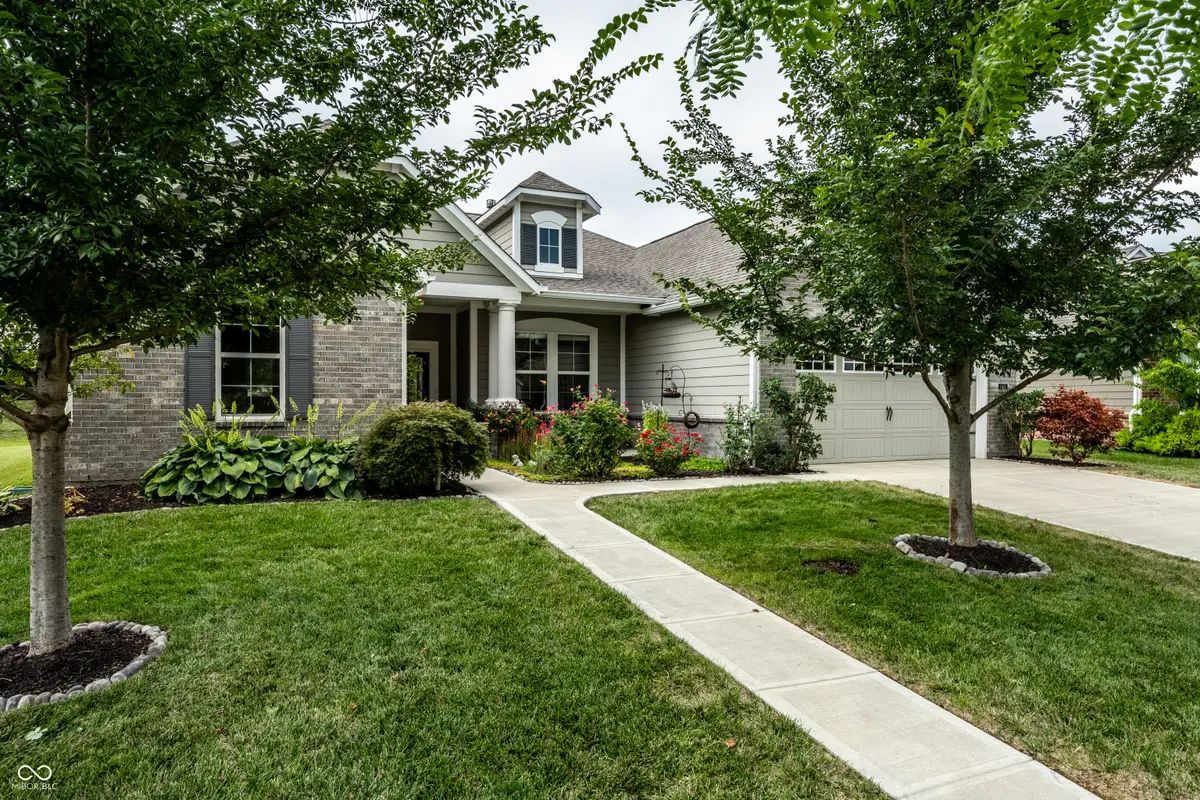
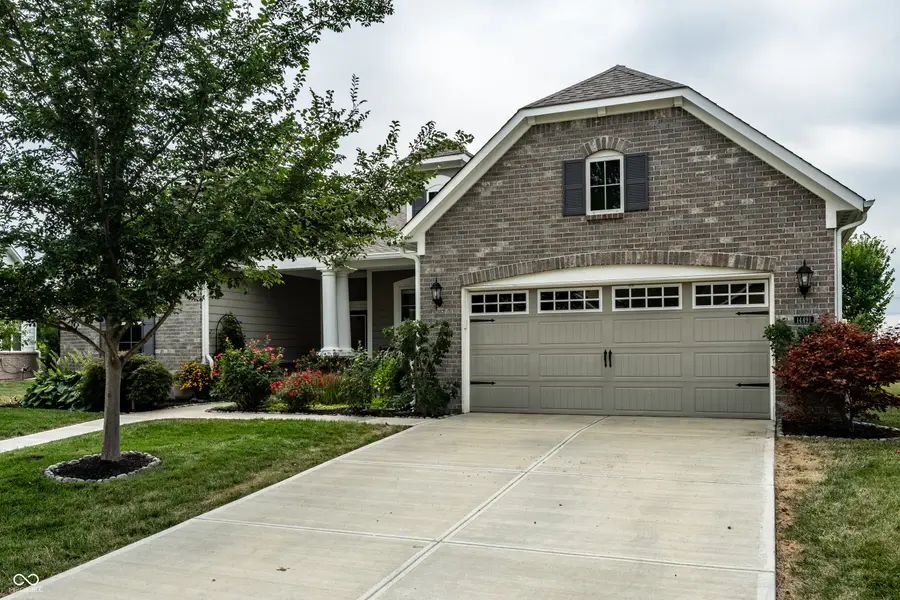
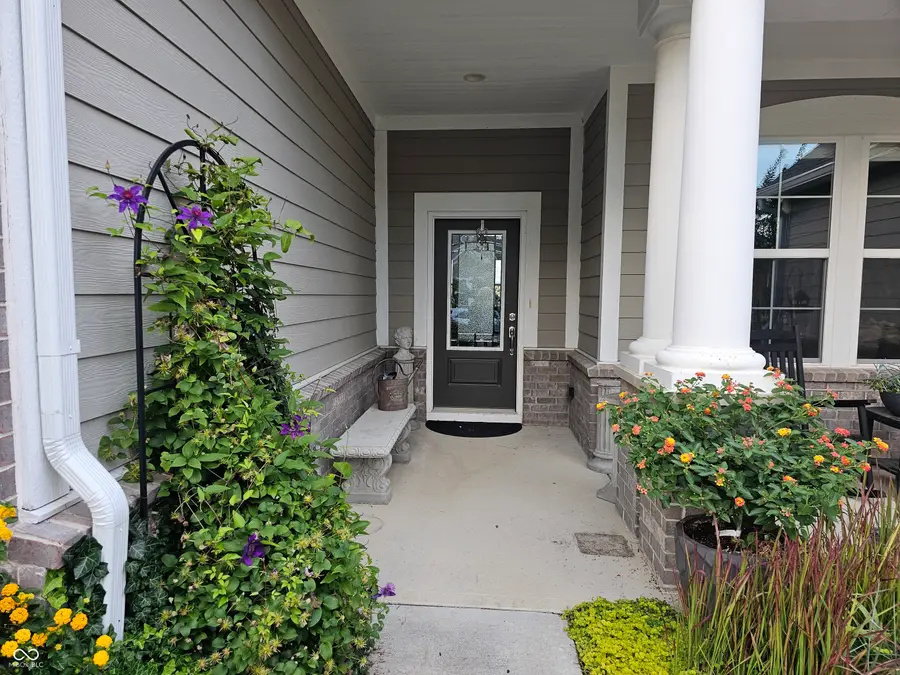
Upcoming open houses
- Sat, Aug 2302:00 pm - 04:00 pm
- Sun, Aug 2402:00 pm - 04:00 pm
Listed by:seija brown
Office:f.c. tucker company
MLS#:22055893
Source:IN_MIBOR
Price summary
- Price:$599,999
- Price per sq. ft.:$223.55
About this home
Why wait to build?! Like new, MAIN LEVEL LIVING! All of the hassle of building is already done for you! 5 years young, this beautiful European Classical/Modern home with Croix floor plan is elegance and ease of living rolled into one. 3 Bedrooms with 3 FULL baths, DELUXE finishes throughout. SO MANY UPGRADES! Beautiful dark Hardwood floors compliment the lovely white cabinets and exquisite granite counter tops of the Chef's Kitchen. Fabulous 20x12 Sunroom leads out to the huge 30x17 stamped concrete patio, which adds an additional 698 sq. ft. of outdoor living space! Or relax among the flowers on the beautifully landscaped front porch - Wonderful entertaining options. The home is flooded with natural light from the many windows, but the blinds included on all windows and doors provide a more intimate setting when desired. Curl up with a good book by the cozy gas fireplace. This home is a SMART Energy Efficient Home, including electric blinds in the Sunroom, built-in/wired entertainment center connections in two locations (above and to the left of the fireplace). Elegant and FABULOUS, the Chef's Kitchen has an expansive island for baking and cooking prep. All Stainless appliances, double ovens - 6 burner gas cooktop, huge stainless farm sink, plus Kohler no touch faucet. GE Smart Refrigerator is negotiable. Soft close drawers and pull out shelves allow for excellent storage and ease of access. The Spacious Primary Bedroom has a huge beautifully tiled walk-in shower and closet. Ten year structural warranty (5 years remaining) will transfer to new owner. Perfectly situated between Westfield and Carmel, with Carmel Schools! Don't miss making this wonderful home your own!
Contact an agent
Home facts
- Year built:2019
- Listing Id #:22055893
- Added:1 day(s) ago
- Updated:August 23, 2025 at 12:37 AM
Rooms and interior
- Bedrooms:3
- Total bathrooms:3
- Full bathrooms:3
- Living area:2,684 sq. ft.
Heating and cooling
- Cooling:Central Electric
- Heating:Forced Air
Structure and exterior
- Year built:2019
- Building area:2,684 sq. ft.
- Lot area:0.31 Acres
Schools
- Middle school:Creekside Middle School
- Elementary school:College Wood Elementary School
Utilities
- Water:Public Water
Finances and disclosures
- Price:$599,999
- Price per sq. ft.:$223.55
New listings near 14491 Carlow Run
- New
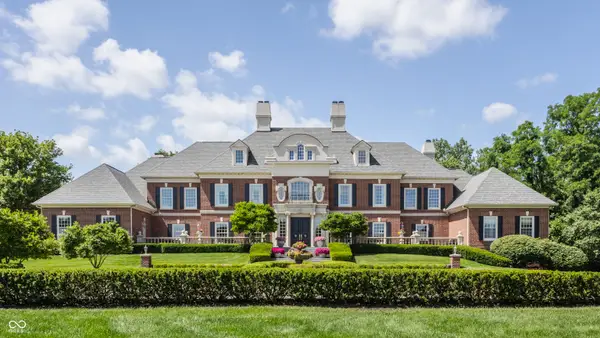 $11,900,000Active5 beds 8 baths13,904 sq. ft.
$11,900,000Active5 beds 8 baths13,904 sq. ft.4141 W 116th Street, Zionsville, IN 46077
MLS# 22048426Listed by: ENCORE SOTHEBY'S INTERNATIONAL - Open Sat, 12 to 2pmNew
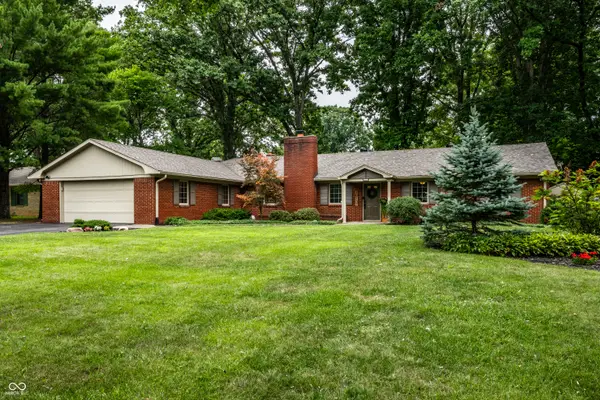 $449,900Active4 beds 3 baths2,444 sq. ft.
$449,900Active4 beds 3 baths2,444 sq. ft.10137 Carrollton Avenue, Carmel, IN 46280
MLS# 22057538Listed by: F.C. TUCKER COMPANY - New
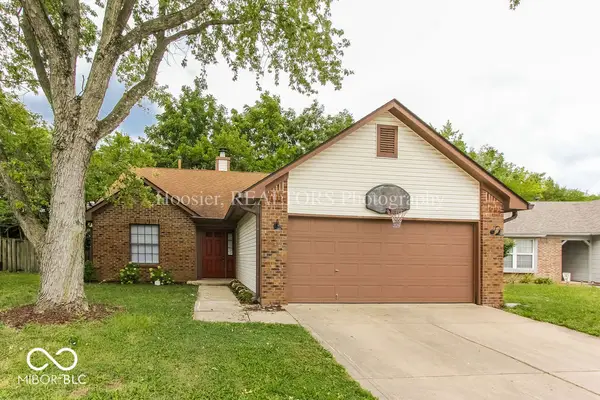 $342,000Active3 beds 2 baths1,460 sq. ft.
$342,000Active3 beds 2 baths1,460 sq. ft.14610 Village Park E Drive, Carmel, IN 46033
MLS# 22058160Listed by: HOOSIER, REALTORS - New
 $729,000Active3 beds 4 baths4,274 sq. ft.
$729,000Active3 beds 4 baths4,274 sq. ft.2534 Murphy Circle N, Carmel, IN 46074
MLS# 22058310Listed by: THE VEARUS GROUP - Open Sun, 12 to 2pmNew
 $699,900Active4 beds 3 baths2,982 sq. ft.
$699,900Active4 beds 3 baths2,982 sq. ft.14941 Adios Pass, Carmel, IN 46032
MLS# 22057448Listed by: E-ROCKS REAL ESTATE - Open Sun, 1 to 3pmNew
 $350,000Active3 beds 2 baths1,491 sq. ft.
$350,000Active3 beds 2 baths1,491 sq. ft.10503 Connaught Drive, Carmel, IN 46032
MLS# 22058216Listed by: @PROPERTIES - Open Sun, 11am to 1pmNew
 $480,000Active2 beds 4 baths2,349 sq. ft.
$480,000Active2 beds 4 baths2,349 sq. ft.13081 Grand Vue Drive, Carmel, IN 46032
MLS# 22058323Listed by: CEDAR TREE REALTORS - New
 $789,000Active2 beds 3 baths2,145 sq. ft.
$789,000Active2 beds 3 baths2,145 sq. ft.14011 Grisham Drive, Carmel, IN 46033
MLS# 22058079Listed by: BERKSHIRE HATHAWAY HOME - New
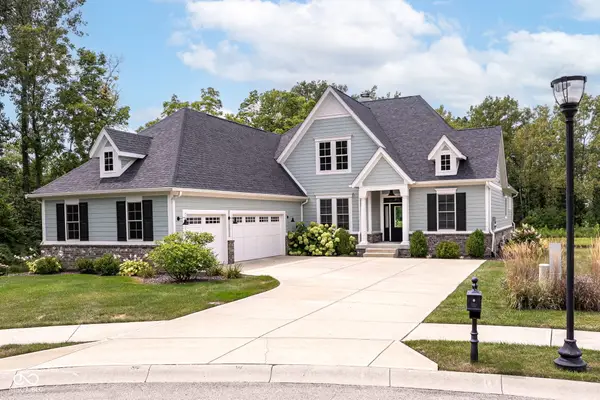 $1,099,900Active4 beds 5 baths4,320 sq. ft.
$1,099,900Active4 beds 5 baths4,320 sq. ft.14004 Grannan Lane, Carmel, IN 46074
MLS# 22057856Listed by: RE/MAX COMPLETE - New
 $715,000Active3 beds 3 baths2,714 sq. ft.
$715,000Active3 beds 3 baths2,714 sq. ft.12697 Treaty Line Street, Carmel, IN 46032
MLS# 22058271Listed by: CARPENTER, REALTORS
