2424 Glenview Drive, Evansville, IN 47720
Local realty services provided by:Better Homes and Gardens Real Estate Connections
Listed by:sarah lutzCell: 812-618-5021
Office:keller williams capital realty
MLS#:202538510
Source:Indiana Regional MLS
Price summary
- Price:$199,900
- Price per sq. ft.:$145.7
About this home
Welcome to this charming home on Evansville's West side that features 4 bedrooms, 2 full bathrooms and a pole building! Upon entering, you will notice an almost open-concept spacious living room and eat-in kitchen. The French doors in the kitchen lead to the fenced in back yard. Off the kitchen, you will find a bedroom with a large walk-in closet and the laundry room. Down the hall are the 3 additional bedrooms and 2 full baths. All of the bedrooms have very well maintained wood floors. Outside, there is a hot tub area and covered patio. The pole building has a fully insulated work shop, a carport area large enough to park a camper under it as well as an upstairs loft for additional storage. The barn was built close to where the plumbing is ran if a buyer wanted to put a bathroom and/or shower in it. This property has 2 driveways for ample parking. For peace of mind, there is also an outdoor underground storm shelter.
Contact an agent
Home facts
- Year built:1968
- Listing ID #:202538510
- Added:1 day(s) ago
- Updated:September 23, 2025 at 11:46 PM
Rooms and interior
- Bedrooms:4
- Total bathrooms:2
- Full bathrooms:2
- Living area:1,372 sq. ft.
Heating and cooling
- Cooling:Central Air
- Heating:Gas
Structure and exterior
- Roof:Metal
- Year built:1968
- Building area:1,372 sq. ft.
- Lot area:0.24 Acres
Schools
- High school:Central
- Middle school:Thompkins
- Elementary school:Cedar Hall
Utilities
- Water:Public
- Sewer:Public
Finances and disclosures
- Price:$199,900
- Price per sq. ft.:$145.7
- Tax amount:$625
New listings near 2424 Glenview Drive
- New
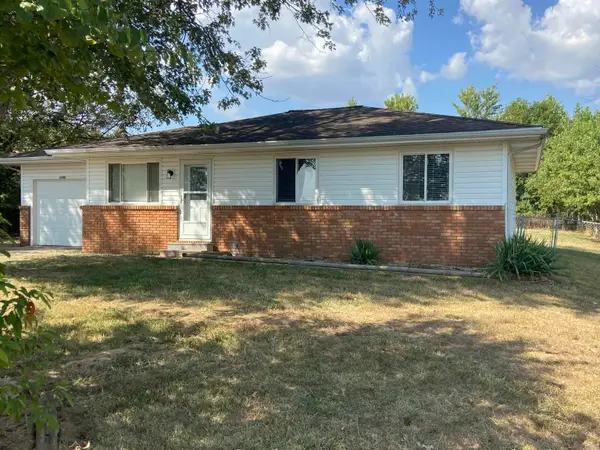 $219,900Active3 beds 1 baths1,044 sq. ft.
$219,900Active3 beds 1 baths1,044 sq. ft.6608 E Baseline Road, Evansville, IN 47725
MLS# 202538574Listed by: BEYCOME BROKERAGE REALTY - Open Sun, 11am to 12pmNew
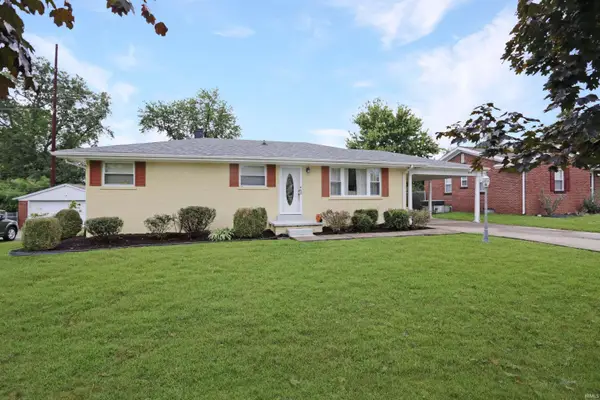 $240,000Active3 beds 2 baths2,101 sq. ft.
$240,000Active3 beds 2 baths2,101 sq. ft.5311 Memory Lane, Evansville, IN 47711
MLS# 202538525Listed by: @PROPERTIES - New
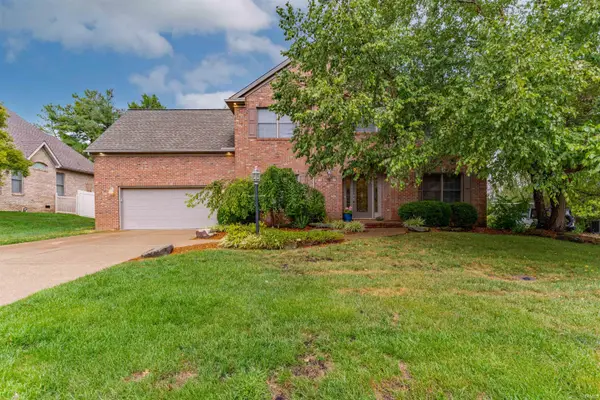 $432,000Active4 beds 4 baths3,256 sq. ft.
$432,000Active4 beds 4 baths3,256 sq. ft.2414 Windemere Drive, Evansville, IN 47725
MLS# 202538477Listed by: ERA FIRST ADVANTAGE REALTY, INC - New
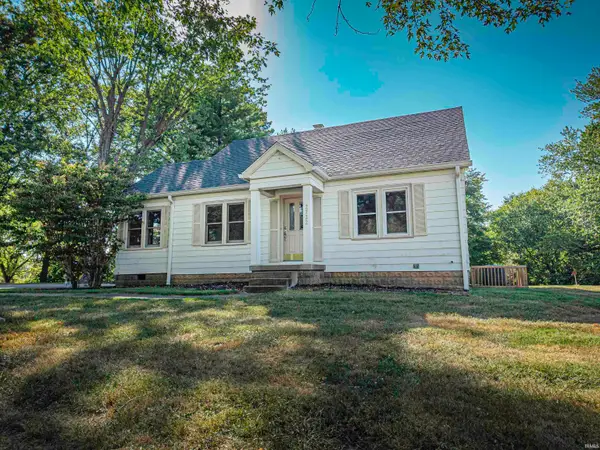 $329,900Active3 beds 2 baths2,589 sq. ft.
$329,900Active3 beds 2 baths2,589 sq. ft.2722 N Red Bank Road, Evansville, IN 47720
MLS# 202538457Listed by: F.C. TUCKER EMGE - New
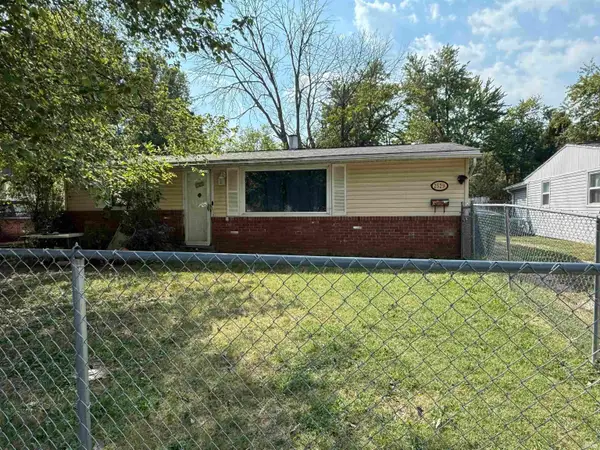 $39,900Active3 beds 1 baths925 sq. ft.
$39,900Active3 beds 1 baths925 sq. ft.2529 S Ruston Avenue, Evansville, IN 47714
MLS# 202538458Listed by: F.C. TUCKER EMGE - New
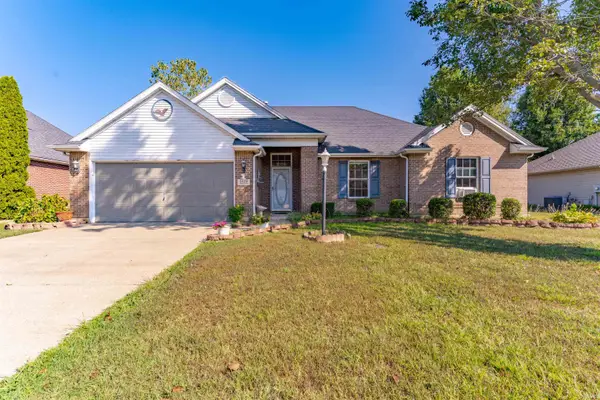 $260,000Active3 beds 2 baths1,556 sq. ft.
$260,000Active3 beds 2 baths1,556 sq. ft.3820 Timber View Drive, Evansville, IN 47715
MLS# 202538433Listed by: ERA FIRST ADVANTAGE REALTY, INC - New
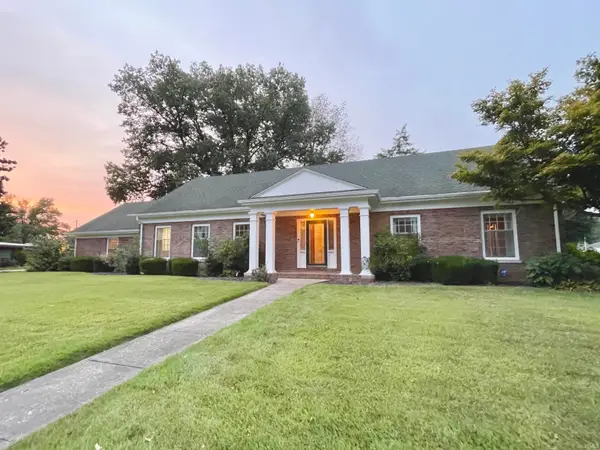 $425,000Active4 beds 4 baths4,821 sq. ft.
$425,000Active4 beds 4 baths4,821 sq. ft.1501 Audubon Court, Evansville, IN 47715
MLS# 202538411Listed by: BERKSHIRE HATHAWAY HOMESERVICES INDIANA REALTY - New
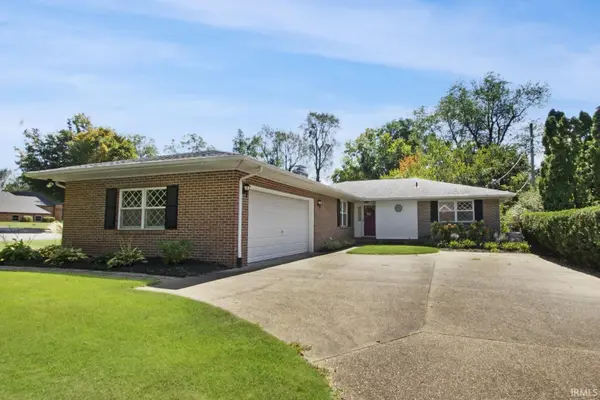 $329,000Active3 beds 3 baths3,123 sq. ft.
$329,000Active3 beds 3 baths3,123 sq. ft.6411 Madison Avenue, Evansville, IN 47715
MLS# 202538377Listed by: @PROPERTIES - New
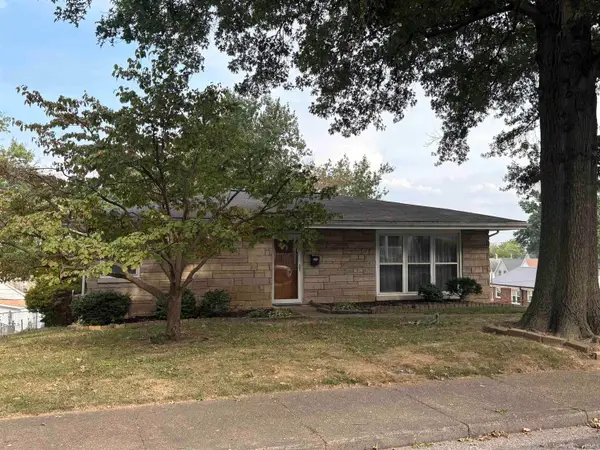 $180,000Active2 beds 1 baths1,072 sq. ft.
$180,000Active2 beds 1 baths1,072 sq. ft.707 Wessel Lane, Evansville, IN 47712
MLS# 202538384Listed by: RE/MAX REVOLUTION
