3202 E Blackford Street, Evansville, IN 47714
Local realty services provided by:Better Homes and Gardens Real Estate Connections
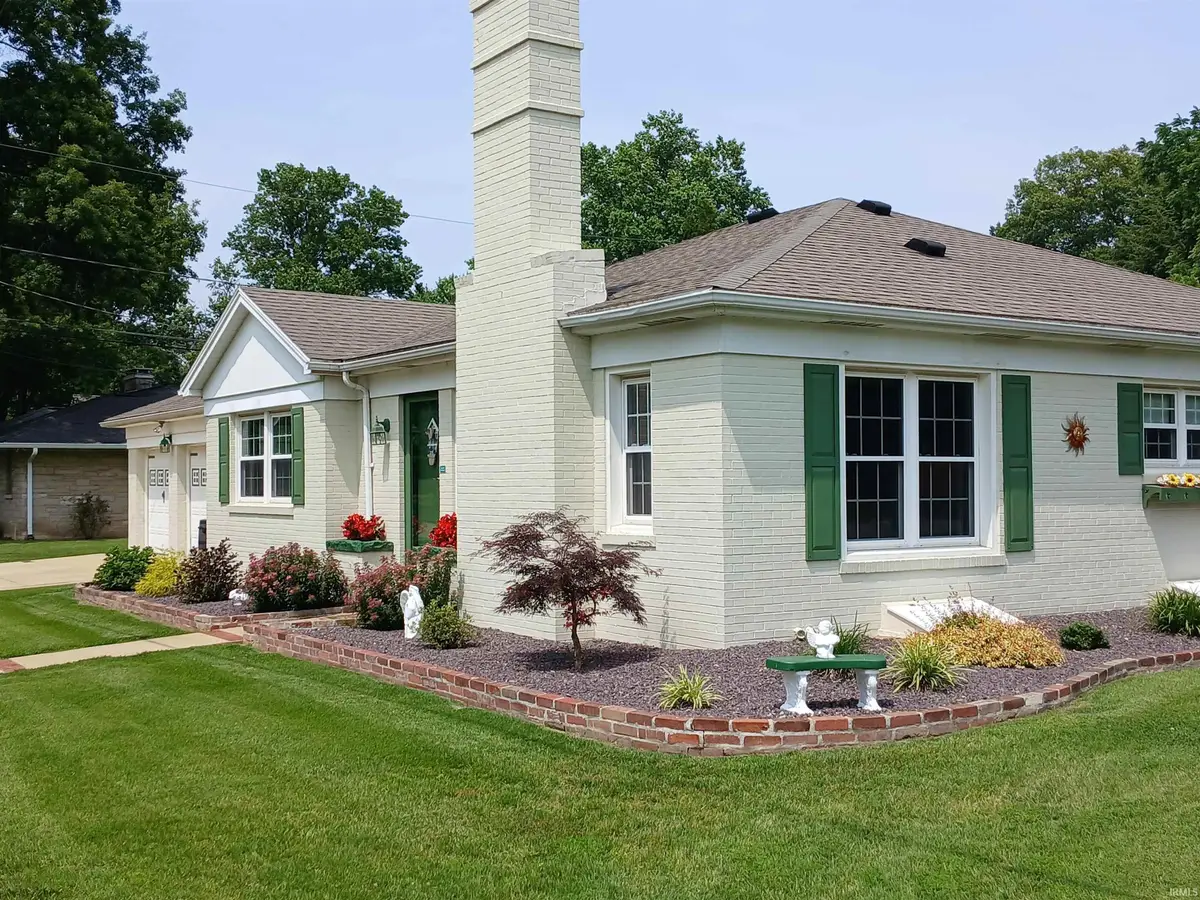
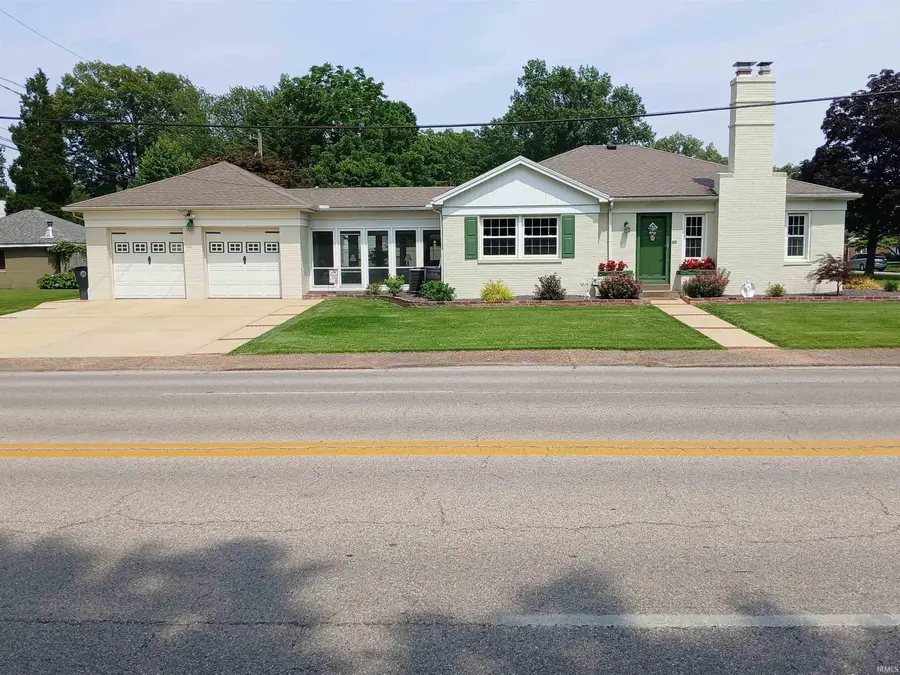
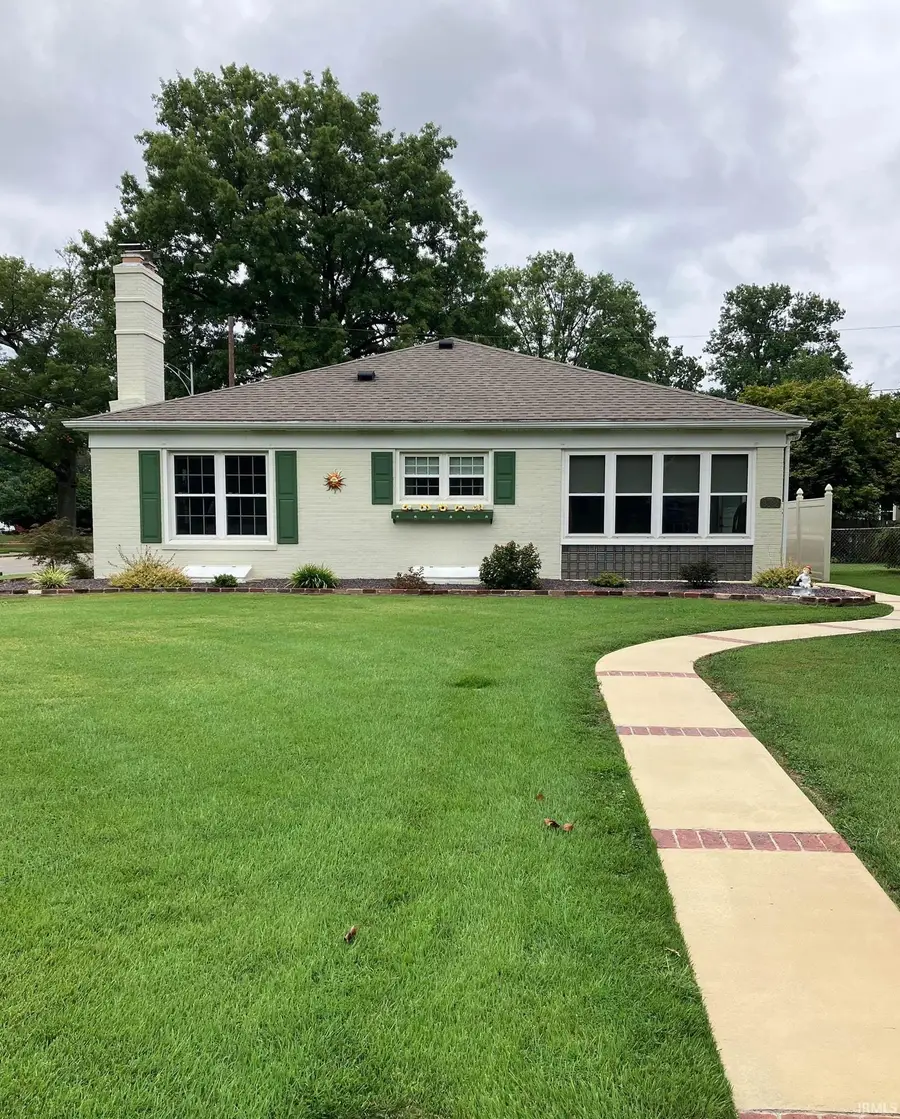
Listed by:connie howertonCell: 812-204-3992
Office:harris howerton real estate
MLS#:202533563
Source:Indiana Regional MLS
Price summary
- Price:$273,500
- Price per sq. ft.:$100.4
About this home
This meticulously maintained home with unusual charm and character has 2 bedrooms, a full bath, separate dining room, living room, an eat-in kitchen, and a small enclosed entryway on the main level with original hardwood floor and woodwork. Every room is filled with natural light. The lower level includes an additional living/great room area, laundry room, large and unique bathroom with a soaking tub, heated towel racks and seated shower. There is a room that is currently being used as a 3rd bedroom. Plenty of large closets and storage areas on both levels. There is a beautiful marble, wood-burning fireplace in the living room, and an enclosed breezeway connecting the house to the 2-car attached heated garage with workshop. Partially floored and insulated attic, accessible from the hallway. The kitchen features a Dutch door, Corian countertops, and a built-in corner cabinet. Roof 2018, HVAC 2019 (air purifier 2022), tankless water heater 2019. 8x12 storage shed, and new concrete sidewalks and driveway 2023. All kitchen stainless steel appliances (6-7 yrs old) and window coverings included. Situated in a sought-after eastside neighborhood with easy access to shopping, schools, businesses, medical facilities, parks, and entertainment. Enjoy quiet evenings sitting on the brick patio with overhead lights. Ready and waiting for someone who loves a mixture of old-world charm and modern conveniences.
Contact an agent
Home facts
- Year built:1943
- Listing Id #:202533563
- Added:1 day(s) ago
- Updated:August 22, 2025 at 03:44 AM
Rooms and interior
- Bedrooms:2
- Total bathrooms:2
- Full bathrooms:2
- Living area:2,384 sq. ft.
Heating and cooling
- Cooling:Central Air
- Heating:Gas
Structure and exterior
- Year built:1943
- Building area:2,384 sq. ft.
- Lot area:0.18 Acres
Schools
- High school:Bosse
- Middle school:Washington
- Elementary school:Dexter
Utilities
- Water:City
- Sewer:City
Finances and disclosures
- Price:$273,500
- Price per sq. ft.:$100.4
- Tax amount:$1,667
New listings near 3202 E Blackford Street
- New
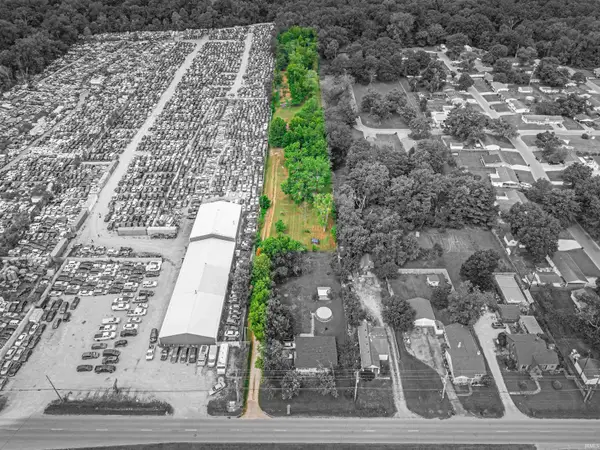 $125,000Active2.89 Acres
$125,000Active2.89 Acres3900 N Saint Joseph Avenue, Evansville, IN 47720
MLS# 202533573Listed by: KELLER WILLIAMS CAPITAL REALTY - New
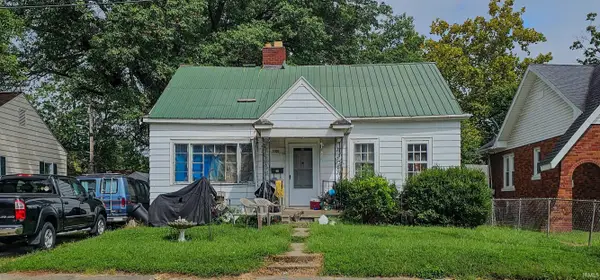 $105,000Active2 beds 1 baths1,508 sq. ft.
$105,000Active2 beds 1 baths1,508 sq. ft.1558 Henning Avenue, Evansville, IN 47714
MLS# 202533566Listed by: EXP REALTY, LLC - New
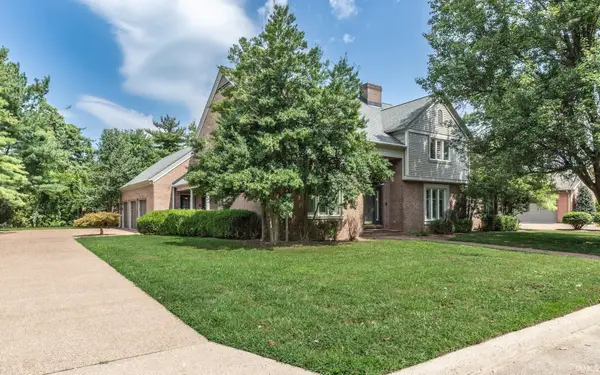 $675,000Active5 beds 4 baths4,932 sq. ft.
$675,000Active5 beds 4 baths4,932 sq. ft.7416 E Sycamore Street, Evansville, IN 47715
MLS# 202533558Listed by: BERKSHIRE HATHAWAY HOMESERVICES INDIANA REALTY - New
 $95,000Active4 beds 2 baths1,808 sq. ft.
$95,000Active4 beds 2 baths1,808 sq. ft.2117 E Virginia Street, Evansville, IN 47711
MLS# 202533553Listed by: F.C. TUCKER EMGE - New
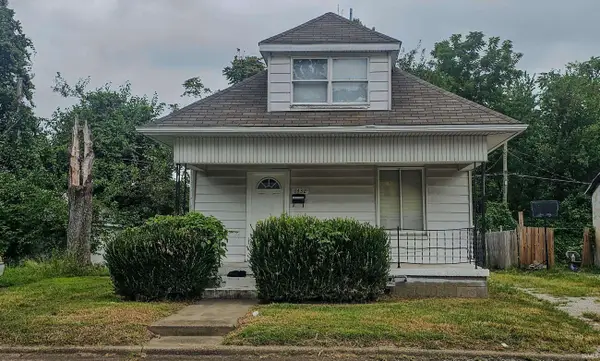 $82,900Active2 beds 1 baths1,004 sq. ft.
$82,900Active2 beds 1 baths1,004 sq. ft.1432 E Franklin Street, Evansville, IN 47711
MLS# 202533533Listed by: EXP REALTY, LLC - New
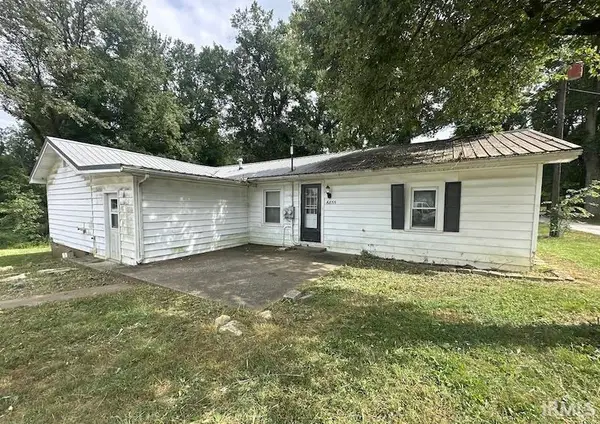 $149,900Active3 beds 2 baths1,466 sq. ft.
$149,900Active3 beds 2 baths1,466 sq. ft.6855 Lakeside Lane, Evansville, IN 47712
MLS# 202533541Listed by: SOLID GOLD REALTY, INC. - Open Sat, 11am to 12:30pmNew
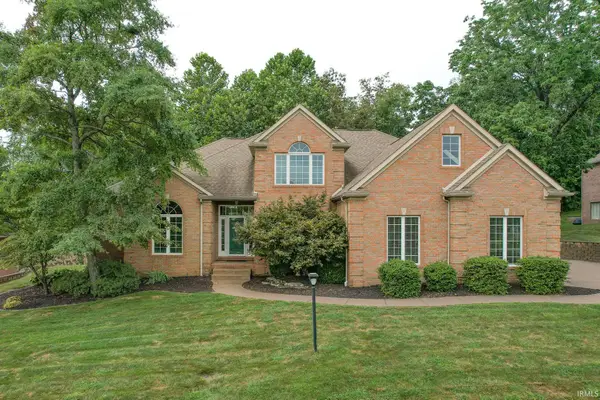 $599,000Active5 beds 4 baths3,582 sq. ft.
$599,000Active5 beds 4 baths3,582 sq. ft.10950 Driver Drive, Evansville, IN 47725
MLS# 202533508Listed by: DAUBY REAL ESTATE - New
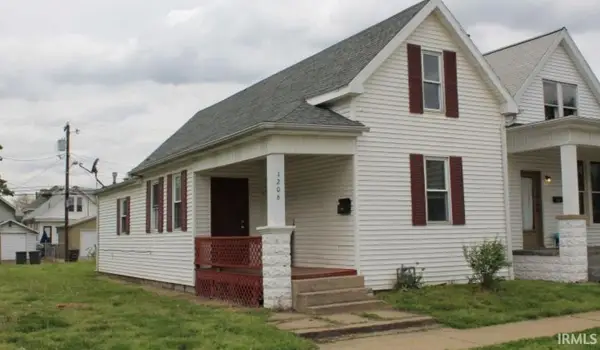 $84,900Active3 beds 1 baths1,640 sq. ft.
$84,900Active3 beds 1 baths1,640 sq. ft.1206 Oakley Street, Evansville, IN 47710
MLS# 202533521Listed by: KELLER WILLIAMS CAPITAL REALTY - Open Fri, 5 to 6:30pmNew
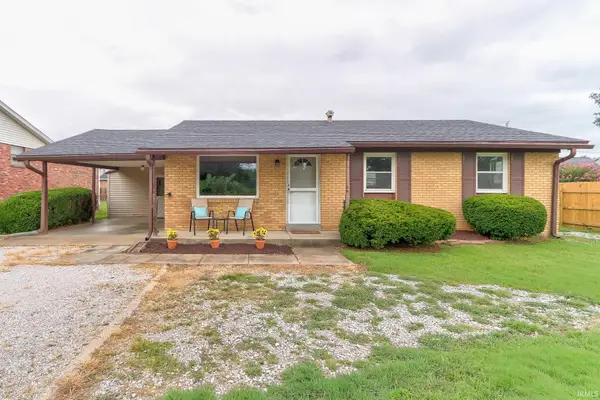 $219,000Active3 beds 2 baths1,277 sq. ft.
$219,000Active3 beds 2 baths1,277 sq. ft.6412 E Oak Street, Evansville, IN 47715
MLS# 202533523Listed by: DAUBY REAL ESTATE
