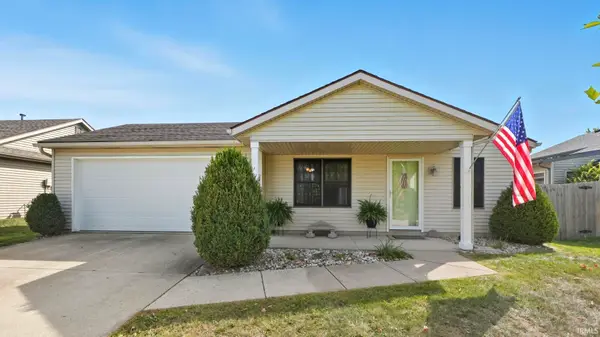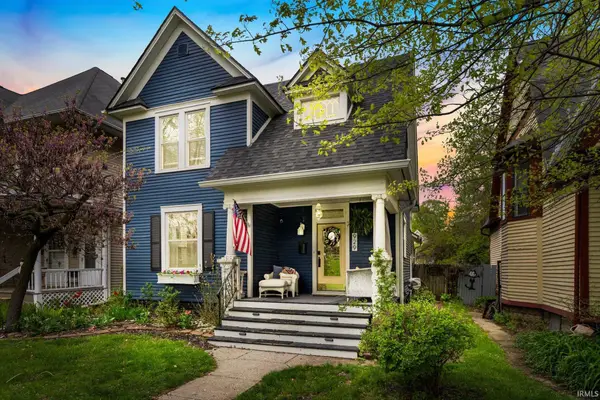2329 N Clinton Street, Fort Wayne, IN 46805
Local realty services provided by:Better Homes and Gardens Real Estate Connections
Listed by:jordan wildmanHome: 260-498-0384
Office:exp realty, llc.
MLS#:202540212
Source:Indiana Regional MLS
Price summary
- Price:$95,000
- Price per sq. ft.:$48.27
About this home
HOME WARRANTY INCLUDED! This 2-bedroom, 2-bath residence is perfectly located just 2–5 minutes from shopping and dining, offering both convenience and opportunity. With a little TLC, it presents an excellent flip or investment property for the discerning buyer. Inside, you’ll find natural woodwork, interior brick accents, and custom kitchen cabinetry that showcase timeless craftsmanship. The home features 9+ ft ceilings with ceiling fans, walk-in closets, and thoughtful details throughout. Bathrooms include a tiled shower/tub combo and a stand-up shower in the second bath. A brand-new gas forced-air furnace ensures efficiency. Additional features include window treatments, a storage shed, and 4-spot alley parking. Enjoy proximity to the Pufferbelly Trail, Rivergreenway, and Vesey Park, making this property an attractive option for both lifestyle and investment.
Contact an agent
Home facts
- Year built:1925
- Listing ID #:202540212
- Added:1 day(s) ago
- Updated:October 03, 2025 at 11:43 PM
Rooms and interior
- Bedrooms:2
- Total bathrooms:2
- Full bathrooms:2
- Living area:1,192 sq. ft.
Heating and cooling
- Cooling:Window
- Heating:Forced Air, Gas
Structure and exterior
- Roof:Asphalt, Shingle
- Year built:1925
- Building area:1,192 sq. ft.
- Lot area:0.13 Acres
Schools
- High school:North Side
- Middle school:Northwood
- Elementary school:Franke Park
Utilities
- Water:City
- Sewer:City
Finances and disclosures
- Price:$95,000
- Price per sq. ft.:$48.27
- Tax amount:$3,417
New listings near 2329 N Clinton Street
- New
 $208,999Active3 beds 2 baths1,008 sq. ft.
$208,999Active3 beds 2 baths1,008 sq. ft.6720 Hunters Glen Drive, Fort Wayne, IN 46835
MLS# 202540219Listed by: UPTOWN REALTY GROUP - Open Sun, 1 to 3pmNew
 $400,000Active5 beds 4 baths3,043 sq. ft.
$400,000Active5 beds 4 baths3,043 sq. ft.6627 Oxbow Lane, Fort Wayne, IN 46845
MLS# 202540198Listed by: NORTH EASTERN GROUP REALTY - New
 $274,900Active3 beds 2 baths1,762 sq. ft.
$274,900Active3 beds 2 baths1,762 sq. ft.929 Edgewater Avenue, Fort Wayne, IN 46805
MLS# 202540199Listed by: ENCORE SOTHEBY'S INTERNATIONAL REALTY  $390,000Pending5 beds 3 baths2,625 sq. ft.
$390,000Pending5 beds 3 baths2,625 sq. ft.11507 Fazio Drive, Fort Wayne, IN 46818
MLS# 202540189Listed by: UPTOWN REALTY GROUP- New
 $139,900Active3 beds 1 baths1,360 sq. ft.
$139,900Active3 beds 1 baths1,360 sq. ft.5922 Southcrest Road, Fort Wayne, IN 46816
MLS# 202540178Listed by: COLDWELL BANKER REAL ESTATE GR - New
 $200,000Active3 beds 1 baths1,374 sq. ft.
$200,000Active3 beds 1 baths1,374 sq. ft.1522 Columbia Avenue, Fort Wayne, IN 46805
MLS# 202540187Listed by: CENTURY 21 BRADLEY REALTY, INC - New
 $169,900Active4 beds 1 baths1,422 sq. ft.
$169,900Active4 beds 1 baths1,422 sq. ft.2130 Medford Drive, Fort Wayne, IN 46803
MLS# 202540165Listed by: SCHEERER MCCULLOCH REAL ESTATE - New
 $189,995Active2 beds 1 baths1,812 sq. ft.
$189,995Active2 beds 1 baths1,812 sq. ft.2029 Glenwood Avenue, Fort Wayne, IN 46805
MLS# 202540171Listed by: EXP REALTY, LLC - Open Fri, 5 to 7pmNew
 $279,900Active4 beds 2 baths3,008 sq. ft.
$279,900Active4 beds 2 baths3,008 sq. ft.6921 Nordale Drive, Fort Wayne, IN 46804
MLS# 202540175Listed by: EXP REALTY, LLC
