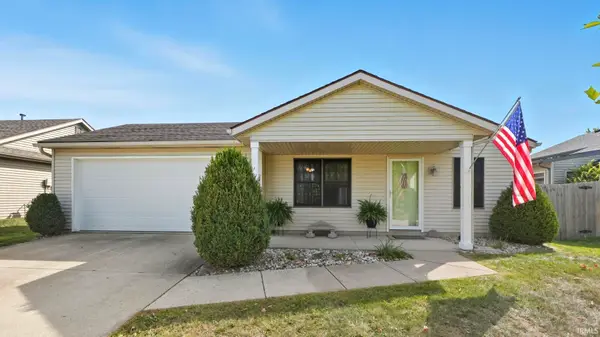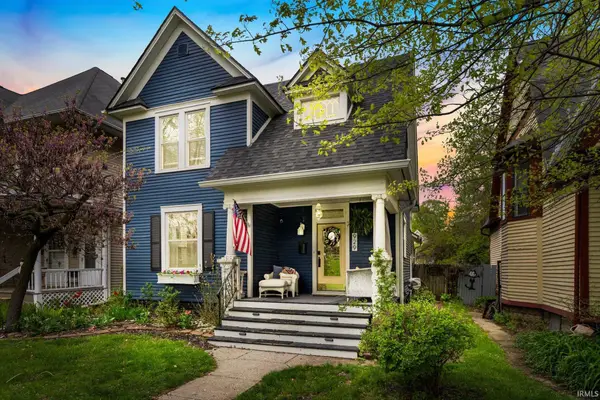6627 Oxbow Lane, Fort Wayne, IN 46845
Local realty services provided by:Better Homes and Gardens Real Estate Connections
Upcoming open houses
- Sun, Oct 0501:00 pm - 03:00 pm
Listed by:warren barnesCell: 260-438-5639
Office:north eastern group realty
MLS#:202540198
Source:Indiana Regional MLS
Price summary
- Price:$400,000
- Price per sq. ft.:$105.68
- Monthly HOA dues:$29.17
About this home
*OPEN HOUSE SUNDAY 10/5 FROM 1-3* Welcome home to this 1 owner, 2 story, custom-built Bob Buescher home with 5 bedroom and 3.5 bathroom across approximately 3,000 finished square feet in the River Bend Bluffs neighborhood in Leo Schools district! The main level features a bright living area with 8 ft ceilings and a cozy gas fireplace with tile surround. The updated kitchen includes painted cabinetry, quartz countertops, a stylish tile backsplash, pantry, under cabinet lighting, and four stainless steel appliances that stay. The second floor offers modestly sized bedrooms (most with walk-in closets), including a primary suite with a fully organized closet system, dual sink vanity, soaker tub, and a tile walk-in shower. Both upstairs bathrooms feature tile flooring for durability and a luxury feel. The finished basement is a true retreat with a theater room complete with projector, screen, speakers, posters, and seating for four, plus a recreational room, and in-home gym. Additional highlights include luxury vinyl plank flooring, window grids, and sun room added onto the back of the house. Mechanical updates bring peace of mind with an on demand water heater installed in 2014, high efficiency furnace with 4 inch filter (2014), 200 amp service, gutter guards, 2015 roof/shingles, Manabloc plumbing system, owned water softener, and an electronic proximity dog door. The spacious 2.5 car garage offers a pull down attic ladder, floor drain, and extra storage. This home has been pre-inspected for your piece of mind. Outside, enjoy semi-mature trees in the front and back yard, a paver patio, semi private backyard with invisible fencing, and convenient access to the bridge leading to the community’s walking trails and amenities like the pool, tennis courts, and playground! Conveniently located near Vinland Reserve Winery, Parkview North Family Park, Parkview Regional Medical Center and Dupont Hospital Campuses, OPS Fitness Club, and with easy access to I69 and I469, this home is close to banks, gas stations, car washes, and shopping at Meijer, Aldi, and Walgreens. Nearby dining includes local favorites like Salvatori’s Leo, Giordano’s, Joanna’s Family Restaurant, Big Eyed Fish, Thai Garden 1, and Mocha Lounge Dupont, along with national chains such as Chick-fil-A, Chipotle, McDonald’s, Dunkin’, Pizza Hut, and Panda Express. This beautiful custom home offers space, updates, and a great location. Schedule your private showing today.
Contact an agent
Home facts
- Year built:1996
- Listing ID #:202540198
- Added:1 day(s) ago
- Updated:October 04, 2025 at 02:41 AM
Rooms and interior
- Bedrooms:5
- Total bathrooms:4
- Full bathrooms:3
- Living area:3,043 sq. ft.
Heating and cooling
- Cooling:Central Air
- Heating:Baseboard, Forced Air, Gas
Structure and exterior
- Roof:Asphalt, Dimensional Shingles, Shingle
- Year built:1996
- Building area:3,043 sq. ft.
- Lot area:0.23 Acres
Schools
- High school:Leo
- Middle school:Leo
- Elementary school:Cedarville
Utilities
- Water:City
- Sewer:City
Finances and disclosures
- Price:$400,000
- Price per sq. ft.:$105.68
- Tax amount:$3,137
New listings near 6627 Oxbow Lane
- Open Sat, 1 to 3pmNew
 $224,900Active3 beds 2 baths1,255 sq. ft.
$224,900Active3 beds 2 baths1,255 sq. ft.1709 Bayer Avenue, Fort Wayne, IN 46805
MLS# 202540228Listed by: EXP REALTY, LLC - New
 $357,000Active3 beds 3 baths2,930 sq. ft.
$357,000Active3 beds 3 baths2,930 sq. ft.2441 Randall Road, Fort Wayne, IN 46804
MLS# 202540230Listed by: ACORN REAL ESTATE PROFESSIONALS - New
 $219,900Active3 beds 1 baths1,455 sq. ft.
$219,900Active3 beds 1 baths1,455 sq. ft.4534 Beaver Avenue, Fort Wayne, IN 46807
MLS# 202540222Listed by: HEFFERNAN PROPERTIES CORP. - New
 $208,999Active3 beds 2 baths1,008 sq. ft.
$208,999Active3 beds 2 baths1,008 sq. ft.6720 Hunters Glen Drive, Fort Wayne, IN 46835
MLS# 202540219Listed by: UPTOWN REALTY GROUP - New
 $95,000Active2 beds 2 baths1,192 sq. ft.
$95,000Active2 beds 2 baths1,192 sq. ft.2329 N Clinton Street, Fort Wayne, IN 46805
MLS# 202540212Listed by: EXP REALTY, LLC - New
 $274,900Active3 beds 2 baths1,762 sq. ft.
$274,900Active3 beds 2 baths1,762 sq. ft.929 Edgewater Avenue, Fort Wayne, IN 46805
MLS# 202540199Listed by: ENCORE SOTHEBY'S INTERNATIONAL REALTY  $390,000Pending5 beds 3 baths2,625 sq. ft.
$390,000Pending5 beds 3 baths2,625 sq. ft.11507 Fazio Drive, Fort Wayne, IN 46818
MLS# 202540189Listed by: UPTOWN REALTY GROUP- New
 $139,900Active3 beds 1 baths1,360 sq. ft.
$139,900Active3 beds 1 baths1,360 sq. ft.5922 Southcrest Road, Fort Wayne, IN 46816
MLS# 202540178Listed by: COLDWELL BANKER REAL ESTATE GR - New
 $200,000Active3 beds 1 baths1,374 sq. ft.
$200,000Active3 beds 1 baths1,374 sq. ft.1522 Columbia Avenue, Fort Wayne, IN 46805
MLS# 202540187Listed by: CENTURY 21 BRADLEY REALTY, INC
