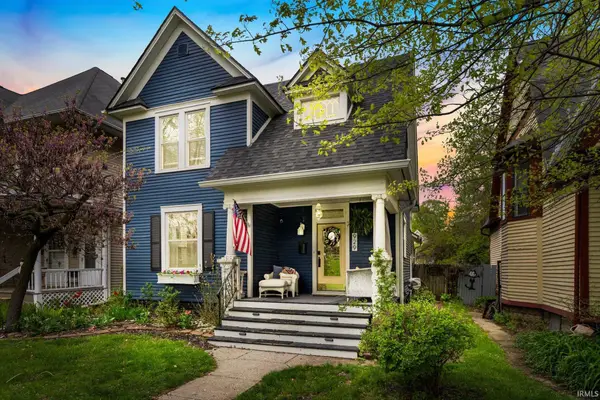6720 Hunters Glen Drive, Fort Wayne, IN 46835
Local realty services provided by:Better Homes and Gardens Real Estate Connections
Listed by:cassie riceCell: 260-271-9622
Office:uptown realty group
MLS#:202540219
Source:Indiana Regional MLS
Price summary
- Price:$208,999
- Price per sq. ft.:$207.34
About this home
Open House Sunday 10/5 from 1 to 3 pm. Tucked away in the quiet and desirable Hunters Glen subdivision, this 3-bedroom, 1.5-bath ranch offers comfort, convenience, and style. Ideally located near I-469 and I-69, with quick access to shopping, dining, and entertainment, you’ll love the blend of peaceful living and everyday convenience. The welcoming covered front porch opens into a bright entry with soaring cathedral ceilings. A spacious open living room flows into the generous eat-in kitchen, featuring ample cabinetry, a pantry, and included kitchen appliances—making it easy to cook, gather, and entertain. Large windows throughout fill the home with natural light, creating a cheerful and airy feel. The primary suite offers a roomy walk-in closet and private half bath, while the two guest bedrooms provide just the right balance of comfort and storage with oversized closets. Step outside to enjoy your private fenced backyard—perfect for relaxing or entertaining—complete with a patio, firepit, and storage shed. An attached 2-car garage and laundry room add everyday ease. This home is the perfect fit for anyone seeking a cozy, well-kept property in a fantastic location!
Contact an agent
Home facts
- Year built:1995
- Listing ID #:202540219
- Added:1 day(s) ago
- Updated:October 04, 2025 at 01:42 AM
Rooms and interior
- Bedrooms:3
- Total bathrooms:2
- Full bathrooms:1
- Living area:1,008 sq. ft.
Heating and cooling
- Cooling:Central Air
- Heating:Forced Air
Structure and exterior
- Year built:1995
- Building area:1,008 sq. ft.
- Lot area:0.17 Acres
Schools
- High school:Northrop
- Middle school:Jefferson
- Elementary school:Shambaugh
Utilities
- Water:City
- Sewer:City
Finances and disclosures
- Price:$208,999
- Price per sq. ft.:$207.34
- Tax amount:$1,117
New listings near 6720 Hunters Glen Drive
- New
 $219,900Active3 beds 1 baths1,455 sq. ft.
$219,900Active3 beds 1 baths1,455 sq. ft.4534 Beaver Avenue, Fort Wayne, IN 46807
MLS# 202540222Listed by: HEFFERNAN PROPERTIES CORP. - New
 $95,000Active2 beds 2 baths1,192 sq. ft.
$95,000Active2 beds 2 baths1,192 sq. ft.2329 N Clinton Street, Fort Wayne, IN 46805
MLS# 202540212Listed by: EXP REALTY, LLC - Open Sun, 1 to 3pmNew
 $400,000Active5 beds 4 baths3,043 sq. ft.
$400,000Active5 beds 4 baths3,043 sq. ft.6627 Oxbow Lane, Fort Wayne, IN 46845
MLS# 202540198Listed by: NORTH EASTERN GROUP REALTY - New
 $274,900Active3 beds 2 baths1,762 sq. ft.
$274,900Active3 beds 2 baths1,762 sq. ft.929 Edgewater Avenue, Fort Wayne, IN 46805
MLS# 202540199Listed by: ENCORE SOTHEBY'S INTERNATIONAL REALTY  $390,000Pending5 beds 3 baths2,625 sq. ft.
$390,000Pending5 beds 3 baths2,625 sq. ft.11507 Fazio Drive, Fort Wayne, IN 46818
MLS# 202540189Listed by: UPTOWN REALTY GROUP- New
 $139,900Active3 beds 1 baths1,360 sq. ft.
$139,900Active3 beds 1 baths1,360 sq. ft.5922 Southcrest Road, Fort Wayne, IN 46816
MLS# 202540178Listed by: COLDWELL BANKER REAL ESTATE GR - New
 $200,000Active3 beds 1 baths1,374 sq. ft.
$200,000Active3 beds 1 baths1,374 sq. ft.1522 Columbia Avenue, Fort Wayne, IN 46805
MLS# 202540187Listed by: CENTURY 21 BRADLEY REALTY, INC - New
 $169,900Active4 beds 1 baths1,422 sq. ft.
$169,900Active4 beds 1 baths1,422 sq. ft.2130 Medford Drive, Fort Wayne, IN 46803
MLS# 202540165Listed by: SCHEERER MCCULLOCH REAL ESTATE - New
 $189,995Active2 beds 1 baths1,812 sq. ft.
$189,995Active2 beds 1 baths1,812 sq. ft.2029 Glenwood Avenue, Fort Wayne, IN 46805
MLS# 202540171Listed by: EXP REALTY, LLC
