2820 Little River Run, Fort Wayne, IN 46804
Local realty services provided by:Better Homes and Gardens Real Estate Connections
2820 Little River Run,Fort Wayne, IN 46804
$375,000
- 2 Beds
- 3 Baths
- 2,208 sq. ft.
- Condominium
- Active
Listed by:jodi skowronekCell: 260-438-1201
Office:north eastern group realty
MLS#:202541927
Source:Indiana Regional MLS
Price summary
- Price:$375,000
- Price per sq. ft.:$169.84
- Monthly HOA dues:$416.67
About this home
Welcome home to this stunning brick ranch on the water. Located SW and designed by the famous Roy McNett, this is the one! A covered brick front porch leads into the spacious entryway that beckons you to the wall of windows overlooking the pond. Cathedral ceiling in the GR and a two-way fireplace set the tone for elegant and spacious living. Kitchen has plenty of counter space, cabinets and pantry. Fluted woodwork, real hardwoods, beams and the wood paneling in the second bedroom/den showcase the craftsmanship throughout. His & Hers walk-in closets and bathrooms (separated by pocket door) with built-in dressers offer tons of storage. The home flows easily from one room to the next and is an entertainer's dream complete with a wet-bar. Enjoy the gorgeous brick back patio with awning for all day comfort. The 2 car garage has an epoxy floor and pull down attic for additional storage. The home could be larger and is designed to add a second story with 2 beds & a bath if buyers desire. Pool & tennis included.
Contact an agent
Home facts
- Year built:1991
- Listing ID #:202541927
- Added:1 day(s) ago
- Updated:October 16, 2025 at 01:51 PM
Rooms and interior
- Bedrooms:2
- Total bathrooms:3
- Full bathrooms:2
- Living area:2,208 sq. ft.
Heating and cooling
- Cooling:Central Air
- Heating:Forced Air, Gas
Structure and exterior
- Roof:Asphalt, Shingle
- Year built:1991
- Building area:2,208 sq. ft.
Schools
- High school:Homestead
- Middle school:Woodside
- Elementary school:Deer Ridge
Utilities
- Water:City
- Sewer:City
Finances and disclosures
- Price:$375,000
- Price per sq. ft.:$169.84
- Tax amount:$3,661
New listings near 2820 Little River Run
- New
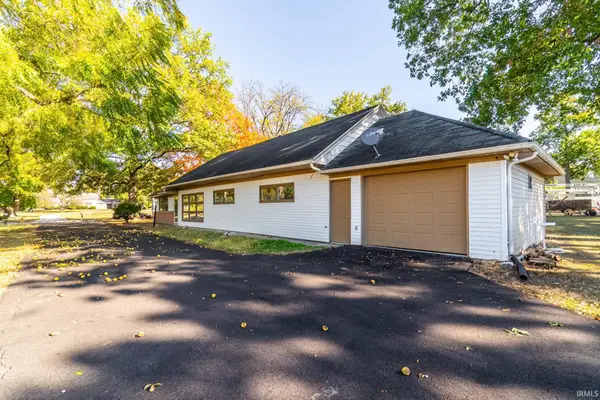 $219,990Active3 beds 2 baths1,660 sq. ft.
$219,990Active3 beds 2 baths1,660 sq. ft.130 E Hoover Drive, Fort Wayne, IN 46816
MLS# 202541945Listed by: KELLER WILLIAMS REALTY GROUP - Open Sun, 12 to 2pmNew
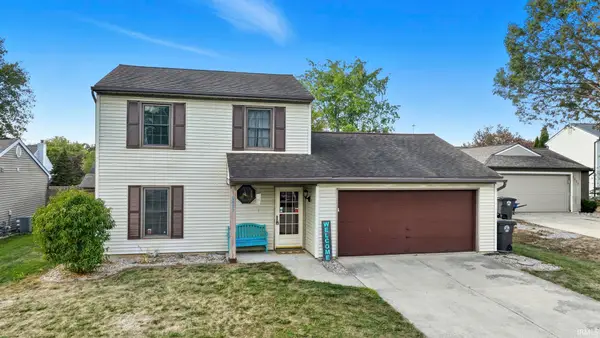 $199,900Active3 beds 2 baths1,052 sq. ft.
$199,900Active3 beds 2 baths1,052 sq. ft.6523 Meadow Wood Place, Fort Wayne, IN 46825
MLS# 202541941Listed by: ANTHONY REALTORS - New
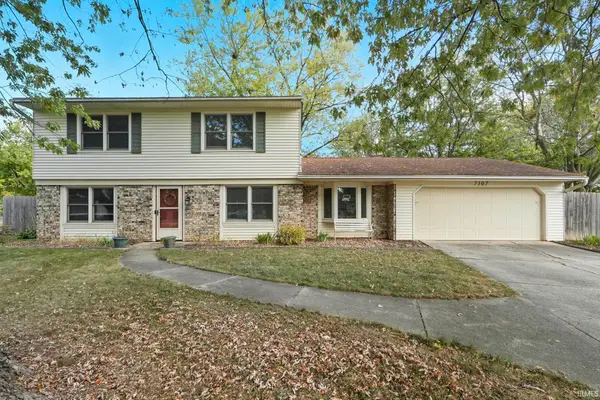 $279,900Active4 beds 3 baths1,829 sq. ft.
$279,900Active4 beds 3 baths1,829 sq. ft.7107 Piegan Place, Fort Wayne, IN 46815
MLS# 202541923Listed by: THE DOUGLASS HOME TEAM, LLC - New
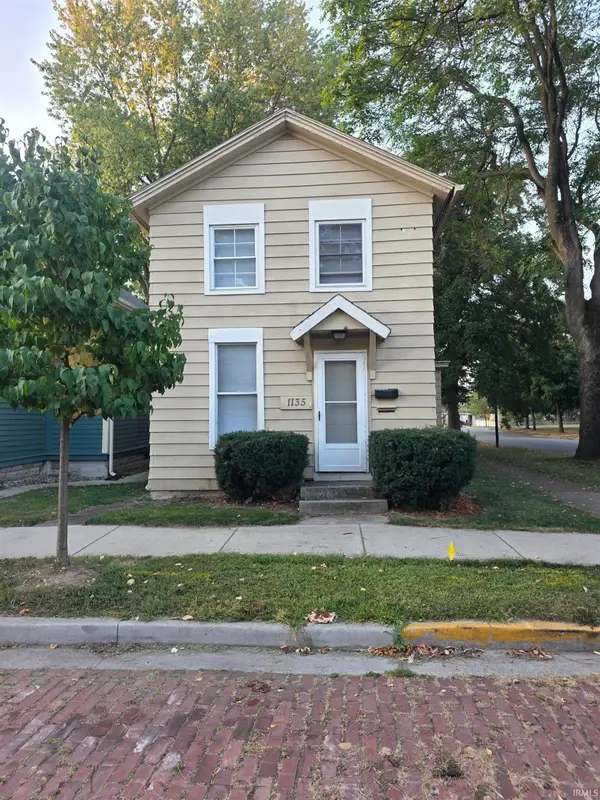 $219,900Active4 beds 2 baths1,480 sq. ft.
$219,900Active4 beds 2 baths1,480 sq. ft.1135 Wilt Street, Fort Wayne, IN 46802
MLS# 202541929Listed by: LENTZ REALTY GROUP LLC - Open Sat, 10:30am to 12:30pmNew
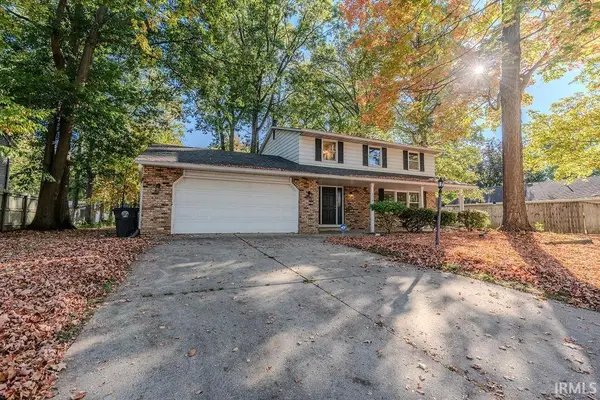 $299,900Active4 beds 3 baths2,484 sq. ft.
$299,900Active4 beds 3 baths2,484 sq. ft.6334 Bennington Drive, Fort Wayne, IN 46815
MLS# 202541904Listed by: DOLLENS APPRAISAL SERVICES, LLC - New
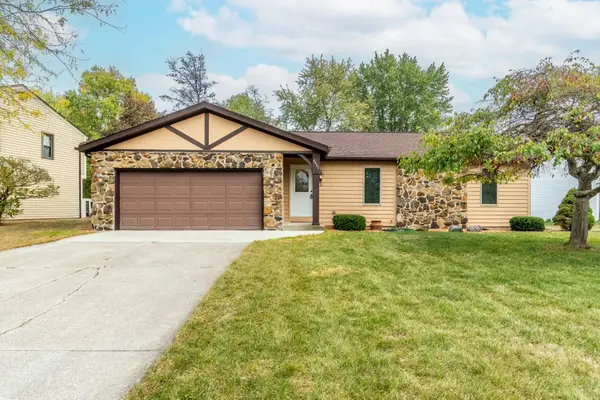 $279,900Active3 beds 2 baths1,982 sq. ft.
$279,900Active3 beds 2 baths1,982 sq. ft.4405 Bridgetown Run, Fort Wayne, IN 46804
MLS# 202541907Listed by: COLDWELL BANKER REAL ESTATE GR - New
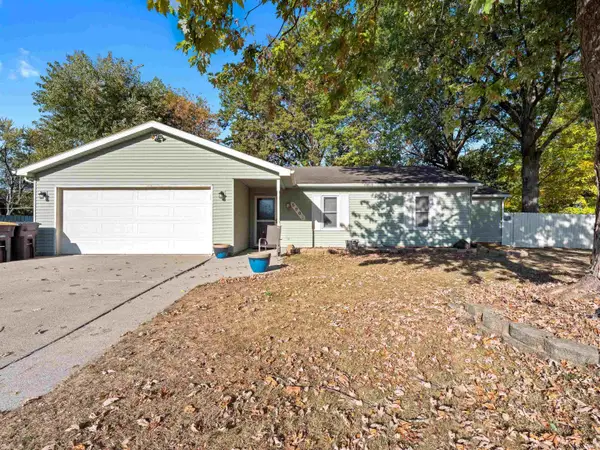 $239,900Active3 beds 2 baths1,925 sq. ft.
$239,900Active3 beds 2 baths1,925 sq. ft.5903 Cheshire Court, Fort Wayne, IN 46835
MLS# 202541911Listed by: NORTH EASTERN GROUP REALTY - New
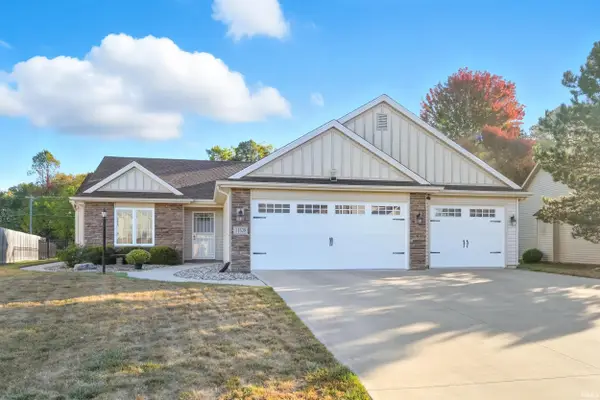 $347,500Active3 beds 2 baths1,705 sq. ft.
$347,500Active3 beds 2 baths1,705 sq. ft.11628 Leatherwood Run, Fort Wayne, IN 46818
MLS# 202541891Listed by: MIKE THOMAS ASSOC., INC - Open Sat, 9 to 11amNew
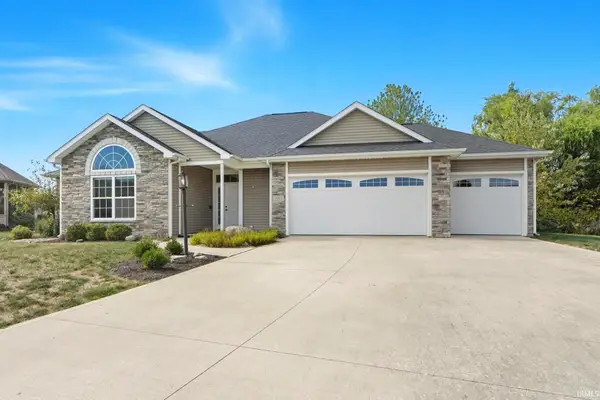 $315,000Active3 beds 2 baths1,608 sq. ft.
$315,000Active3 beds 2 baths1,608 sq. ft.7901 Bridle Crossing, Fort Wayne, IN 46825
MLS# 202541885Listed by: COLDWELL BANKER REAL ESTATE GROUP
