5903 Cheshire Court, Fort Wayne, IN 46835
Local realty services provided by:Better Homes and Gardens Real Estate Connections
5903 Cheshire Court,Fort Wayne, IN 46835
$239,900
- 3 Beds
- 2 Baths
- 1,925 sq. ft.
- Single family
- Active
Listed by:cindy burkhartCell: 260-750-7042
Office:north eastern group realty
MLS#:202541911
Source:Indiana Regional MLS
Price summary
- Price:$239,900
- Price per sq. ft.:$124.62
- Monthly HOA dues:$3.75
About this home
So many updates in this oversized ranch style home on quiet cul-de-sac street. Primary bed/bath totally remodeled with a walk -in tile shower, double vanities, ceramic tile floor, well designed walk-in closet with LVP flooring. The buyer will love the enormous kitchen with Calcutta quartz stone countertops, Granite sink, Ceramic Tile floor. Stainless appliances to remain (not warranted). Two furnaces and Two central air units keep the house very comfortable all year long. Furnace #1 replaced in Jan.2025. New Cental air unit added in 2021. HVAC serviced twice annually. Skylights replaced in 2025. New thermostats, New steel front door and garage service door. Overhead door springs replaced 2025. All new lighting in Living Room, Kitchen and Dining area, including new ceiling fans in Bedrooms. 2nd Bedroom remodel also features a walk-in closet. Interior rooms all Professionally painted. *Separate fenced area on side of house for storage of trailer, boat, camper or for dog run.* Laundry room is conveniently located near bedrooms with new Ceramic tile floor and stackable Front loading Washer and Dryer to remain-(not warranted). 35x28 Living Room is ideal for entertaining with Vaulted ceiling and Skylights, Wet bar also with Quartz countertops. Privacy Fenced back yard, Deck and Patio.
Contact an agent
Home facts
- Year built:1987
- Listing ID #:202541911
- Added:1 day(s) ago
- Updated:October 16, 2025 at 12:41 PM
Rooms and interior
- Bedrooms:3
- Total bathrooms:2
- Full bathrooms:2
- Living area:1,925 sq. ft.
Heating and cooling
- Cooling:Central Air, Multiple Cooling Units
- Heating:Forced Air, Gas
Structure and exterior
- Roof:Asphalt, Shingle
- Year built:1987
- Building area:1,925 sq. ft.
- Lot area:0.24 Acres
Schools
- High school:Northrop
- Middle school:Jefferson
- Elementary school:St. Joseph Central
Utilities
- Water:City
- Sewer:City
Finances and disclosures
- Price:$239,900
- Price per sq. ft.:$124.62
- Tax amount:$5,028
New listings near 5903 Cheshire Court
- New
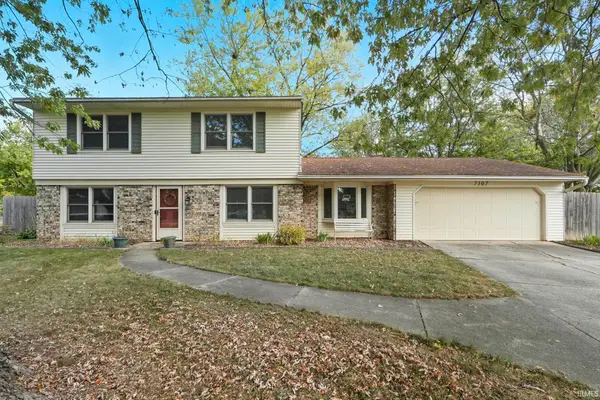 $279,900Active4 beds 3 baths1,829 sq. ft.
$279,900Active4 beds 3 baths1,829 sq. ft.7107 Piegan Place, Fort Wayne, IN 46815
MLS# 202541923Listed by: THE DOUGLASS HOME TEAM, LLC - New
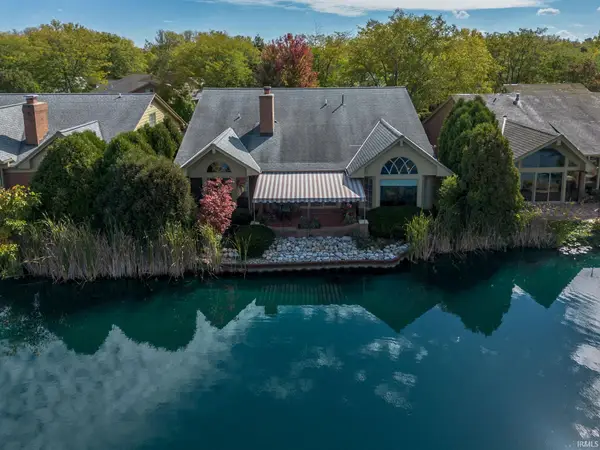 $375,000Active2 beds 3 baths2,208 sq. ft.
$375,000Active2 beds 3 baths2,208 sq. ft.2820 Little River Run, Fort Wayne, IN 46804
MLS# 202541927Listed by: NORTH EASTERN GROUP REALTY - New
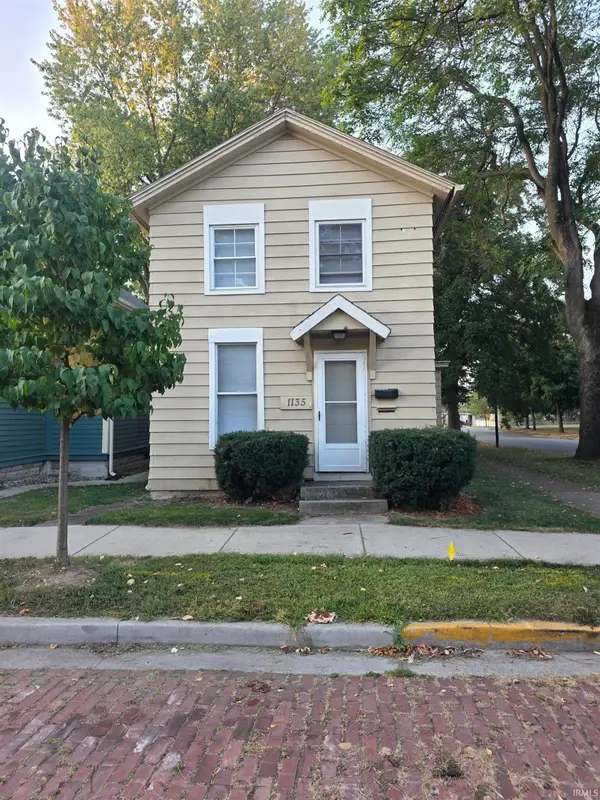 $219,900Active4 beds 2 baths1,480 sq. ft.
$219,900Active4 beds 2 baths1,480 sq. ft.1135 Wilt Street, Fort Wayne, IN 46802
MLS# 202541929Listed by: LENTZ REALTY GROUP LLC - Open Sat, 10:30am to 12:30pmNew
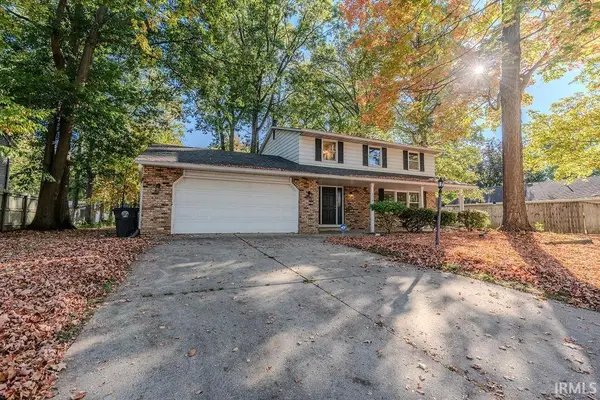 $299,900Active4 beds 3 baths2,484 sq. ft.
$299,900Active4 beds 3 baths2,484 sq. ft.6334 Bennington Drive, Fort Wayne, IN 46815
MLS# 202541904Listed by: DOLLENS APPRAISAL SERVICES, LLC - New
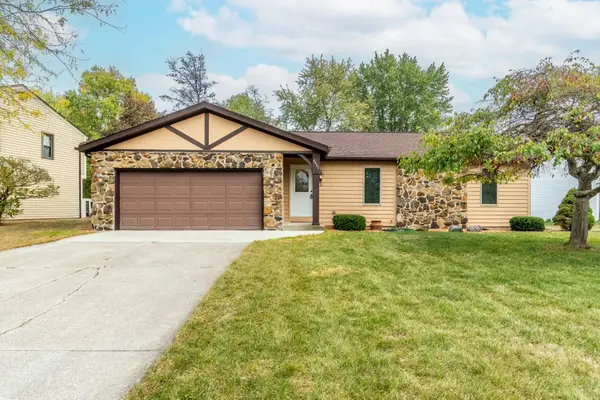 $279,900Active3 beds 2 baths1,982 sq. ft.
$279,900Active3 beds 2 baths1,982 sq. ft.4405 Bridgetown Run, Fort Wayne, IN 46804
MLS# 202541907Listed by: COLDWELL BANKER REAL ESTATE GR - New
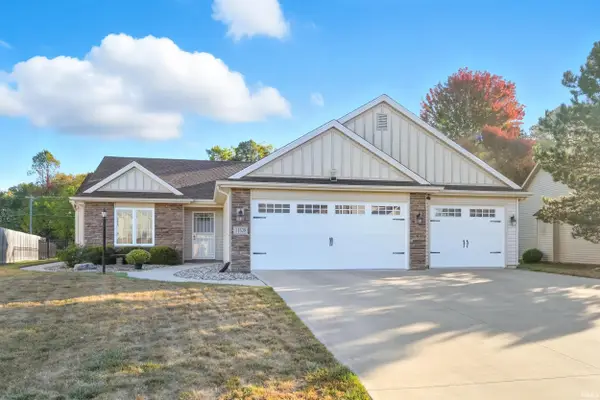 $347,500Active3 beds 2 baths1,705 sq. ft.
$347,500Active3 beds 2 baths1,705 sq. ft.11628 Leatherwood Run, Fort Wayne, IN 46818
MLS# 202541891Listed by: MIKE THOMAS ASSOC., INC - New
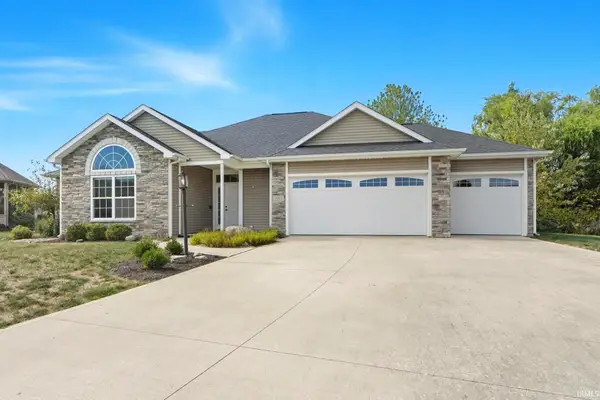 $315,000Active3 beds 2 baths1,608 sq. ft.
$315,000Active3 beds 2 baths1,608 sq. ft.7901 Bridle Crossing, Fort Wayne, IN 46825
MLS# 202541885Listed by: COLDWELL BANKER REAL ESTATE GROUP - New
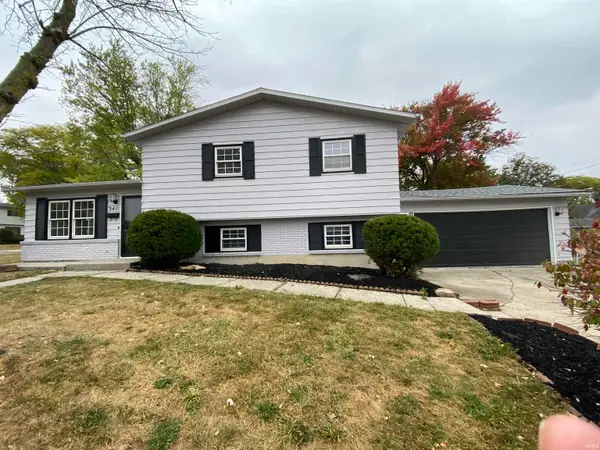 $239,900Active4 beds 2 baths1,956 sq. ft.
$239,900Active4 beds 2 baths1,956 sq. ft.3411 Charlotte Avenue, Fort Wayne, IN 46805
MLS# 202541878Listed by: BLAKE REALTY - New
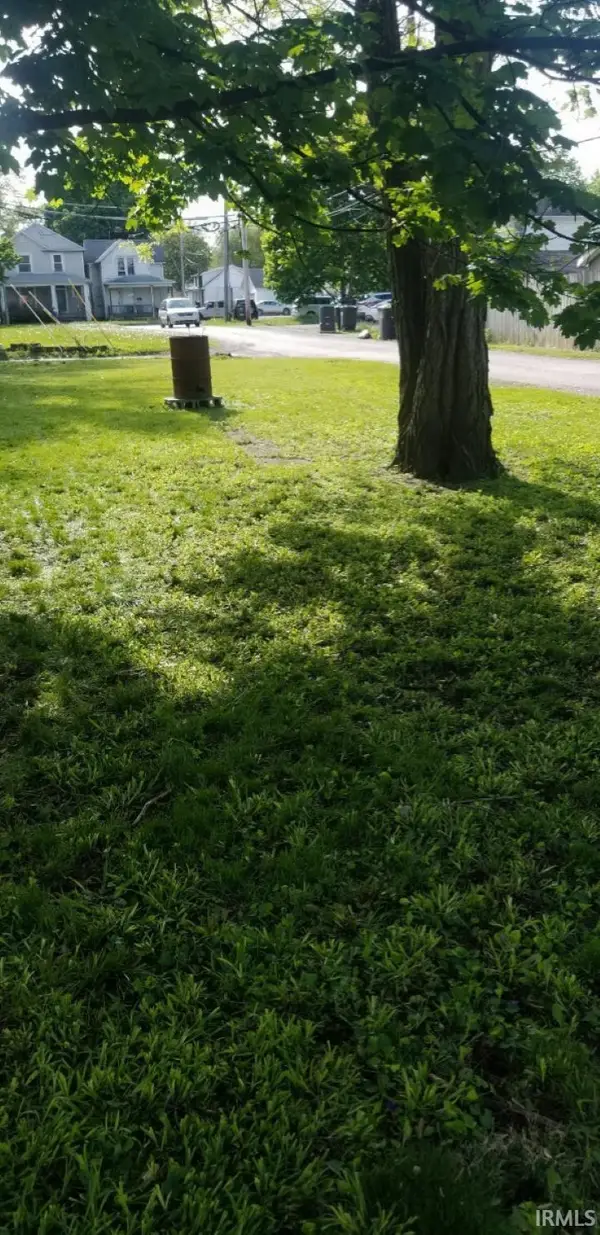 $12,500Active0.1 Acres
$12,500Active0.1 Acres1237 Wefel Street, Fort Wayne, IN 46808
MLS# 202541870Listed by: EXP REALTY, LLC
