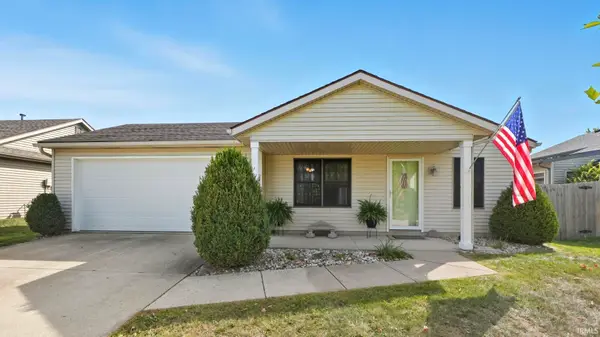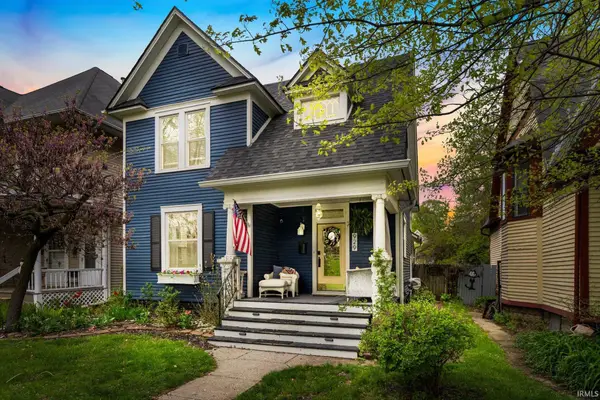4534 Beaver Avenue, Fort Wayne, IN 46807
Local realty services provided by:Better Homes and Gardens Real Estate Connections
Listed by:justin heffernan
Office:heffernan properties corp.
MLS#:202540222
Source:Indiana Regional MLS
Price summary
- Price:$219,900
- Price per sq. ft.:$103.19
- Monthly HOA dues:$6
About this home
Charming Southwood Park Home with Classic Character!!!! Welcome to this inviting 3-bedroom, 1-bath home located in the highly sought-after historic neighborhood of Southwood Park. Full of timeless character, this home showcases beautiful architecture, rich hardwood floors, and natural woodwork throughout. The spacious living room is anchored by a stunning woodburning fireplace, creating a warm and welcoming centerpiece for the home. Thoughtful touches like a vintage clothes chute add to the charm and convenience. A detached 1-car garage and off-street parking provide practical amenities, while the tree-lined streets and historic setting make this a special find. Situated just minutes from Foster Park, Clyde Theatre, Electric Works, Parkview Field, and Fort Wayne’s vibrant downtown dining and shopping scene, this home offers the perfect blend of neighborhood charm and city convenience. Don’t miss this rare opportunity to own a piece of Fort Wayne’s architectural heritage in one of its most beloved neighborhoods!
Contact an agent
Home facts
- Year built:1928
- Listing ID #:202540222
- Added:1 day(s) ago
- Updated:October 04, 2025 at 03:48 AM
Rooms and interior
- Bedrooms:3
- Total bathrooms:1
- Full bathrooms:1
- Living area:1,455 sq. ft.
Heating and cooling
- Cooling:Window
- Heating:Forced Air, Gas
Structure and exterior
- Roof:Shingle
- Year built:1928
- Building area:1,455 sq. ft.
- Lot area:0.14 Acres
Schools
- High school:South Side
- Middle school:Kekionga
- Elementary school:Harrison Hill
Utilities
- Water:City
- Sewer:City
Finances and disclosures
- Price:$219,900
- Price per sq. ft.:$103.19
- Tax amount:$1,660
New listings near 4534 Beaver Avenue
- Open Sat, 1 to 3pmNew
 $224,900Active3 beds 2 baths1,255 sq. ft.
$224,900Active3 beds 2 baths1,255 sq. ft.1709 Bayer Avenue, Fort Wayne, IN 46805
MLS# 202540228Listed by: EXP REALTY, LLC - New
 $357,000Active3 beds 3 baths2,930 sq. ft.
$357,000Active3 beds 3 baths2,930 sq. ft.2441 Randall Road, Fort Wayne, IN 46804
MLS# 202540230Listed by: ACORN REAL ESTATE PROFESSIONALS - New
 $208,999Active3 beds 2 baths1,008 sq. ft.
$208,999Active3 beds 2 baths1,008 sq. ft.6720 Hunters Glen Drive, Fort Wayne, IN 46835
MLS# 202540219Listed by: UPTOWN REALTY GROUP - New
 $95,000Active2 beds 2 baths1,192 sq. ft.
$95,000Active2 beds 2 baths1,192 sq. ft.2329 N Clinton Street, Fort Wayne, IN 46805
MLS# 202540212Listed by: EXP REALTY, LLC - Open Sun, 1 to 3pmNew
 $400,000Active5 beds 4 baths3,043 sq. ft.
$400,000Active5 beds 4 baths3,043 sq. ft.6627 Oxbow Lane, Fort Wayne, IN 46845
MLS# 202540198Listed by: NORTH EASTERN GROUP REALTY - New
 $274,900Active3 beds 2 baths1,762 sq. ft.
$274,900Active3 beds 2 baths1,762 sq. ft.929 Edgewater Avenue, Fort Wayne, IN 46805
MLS# 202540199Listed by: ENCORE SOTHEBY'S INTERNATIONAL REALTY  $390,000Pending5 beds 3 baths2,625 sq. ft.
$390,000Pending5 beds 3 baths2,625 sq. ft.11507 Fazio Drive, Fort Wayne, IN 46818
MLS# 202540189Listed by: UPTOWN REALTY GROUP- New
 $139,900Active3 beds 1 baths1,360 sq. ft.
$139,900Active3 beds 1 baths1,360 sq. ft.5922 Southcrest Road, Fort Wayne, IN 46816
MLS# 202540178Listed by: COLDWELL BANKER REAL ESTATE GR - New
 $200,000Active3 beds 1 baths1,374 sq. ft.
$200,000Active3 beds 1 baths1,374 sq. ft.1522 Columbia Avenue, Fort Wayne, IN 46805
MLS# 202540187Listed by: CENTURY 21 BRADLEY REALTY, INC
