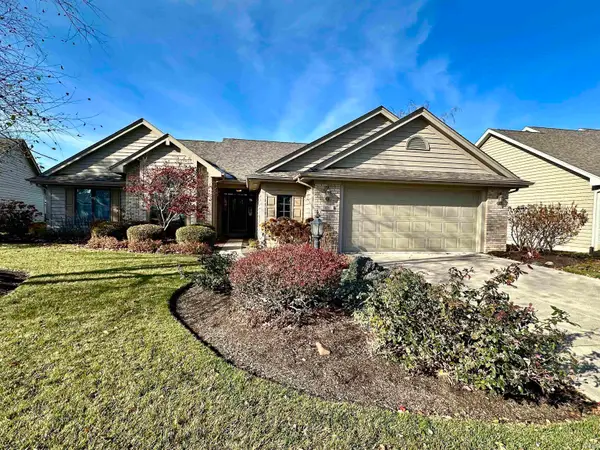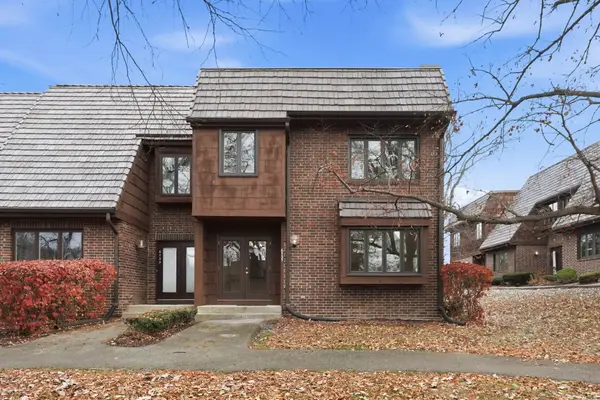4721 Ottawa Drive, Fort Wayne, IN 46835
Local realty services provided by:Better Homes and Gardens Real Estate Connections
4721 Ottawa Drive,Fort Wayne, IN 46835
$249,900
- 4 Beds
- 3 Baths
- 2,524 sq. ft.
- Single family
- Active
Listed by: lesley douglassCell: 260-241-3500
Office: coldwell banker real estate group
MLS#:202540443
Source:Indiana Regional MLS
Price summary
- Price:$249,900
- Price per sq. ft.:$89.38
- Monthly HOA dues:$4.17
About this home
Motivated Seller! Price reduced an additional $10,000, and willing to negotiate a flooring allowance! 4-bedroom, 2.5-bath home with fenced in backyard offers nearly 1,800 sq. ft. above ground plus a finished basement with epoxy covered concrete—perfect for game nights, play areas, or a home office with laundry in the unfinished section. Recent updates make it truly move-in ready: new siding and a spacious back patio (June 2025) with natural gas grill included, waterproofed basement (2019) with dual sump pumps and battery backups, roof with warranty and new front door (2012), and a fresh refrigerator (2024). Outside, enjoy summer cookouts or evening gatherings on the large beautiful patio, while the charming covered front porch adds curb appeal and a warm welcome. With thoughtful updates already done, this home is ready for your family to move in and make memories.
Contact an agent
Home facts
- Year built:1972
- Listing ID #:202540443
- Added:50 day(s) ago
- Updated:November 26, 2025 at 02:41 AM
Rooms and interior
- Bedrooms:4
- Total bathrooms:3
- Full bathrooms:2
- Living area:2,524 sq. ft.
Heating and cooling
- Cooling:Central Air
- Heating:Electric
Structure and exterior
- Roof:Asphalt
- Year built:1972
- Building area:2,524 sq. ft.
- Lot area:0.23 Acres
Schools
- High school:Snider
- Middle school:Lane
- Elementary school:Harris
Utilities
- Water:City
- Sewer:City
Finances and disclosures
- Price:$249,900
- Price per sq. ft.:$89.38
- Tax amount:$2,787
New listings near 4721 Ottawa Drive
- New
 $279,900Active3 beds 2 baths1,191 sq. ft.
$279,900Active3 beds 2 baths1,191 sq. ft.1732 Teniente Court, Fort Wayne, IN 46845
MLS# 202547320Listed by: MIKE THOMAS ASSOC., INC - New
 $189,900Active3 beds 1 baths1,300 sq. ft.
$189,900Active3 beds 1 baths1,300 sq. ft.7619 Worth Drive, Fort Wayne, IN 46819
MLS# 202547321Listed by: UPTOWN REALTY GROUP - New
 $297,000Active4 beds 3 baths2,191 sq. ft.
$297,000Active4 beds 3 baths2,191 sq. ft.8934 Stockbridge Place, Fort Wayne, IN 46804
MLS# 202547318Listed by: MIKE THOMAS ASSOC., INC - New
 $185,000Active3 beds 1 baths1,332 sq. ft.
$185,000Active3 beds 1 baths1,332 sq. ft.2212 Dale Drive, Fort Wayne, IN 46819
MLS# 202547305Listed by: COLDWELL BANKER REAL ESTATE GROUP - New
 $320,000Active3 beds 3 baths1,997 sq. ft.
$320,000Active3 beds 3 baths1,997 sq. ft.1430 Copper Beech Run, Fort Wayne, IN 46814
MLS# 202546934Listed by: RE/MAX RESULTS - New
 $504,900Active4 beds 3 baths2,558 sq. ft.
$504,900Active4 beds 3 baths2,558 sq. ft.2839 Costa Place, Fort Wayne, IN 46845
MLS# 202547285Listed by: F.C. TUCKER FORT WAYNE - New
 $260,000Active2 beds 2 baths1,338 sq. ft.
$260,000Active2 beds 2 baths1,338 sq. ft.2908 Wood Knoll Lane, Fort Wayne, IN 46804
MLS# 202547289Listed by: RE/MAX RESULTS - New
 $309,000Active4 beds 3 baths1,653 sq. ft.
$309,000Active4 beds 3 baths1,653 sq. ft.9589 Cappelli Way, Fort Wayne, IN 46825
MLS# 202547273Listed by: CENTURY 21 BRADLEY REALTY, INC - New
 $219,000Active2 beds 2 baths1,469 sq. ft.
$219,000Active2 beds 2 baths1,469 sq. ft.814 Kensington Boulevard, Fort Wayne, IN 46805
MLS# 202547274Listed by: STEFFEN GROUP - New
 $399,900Active3 beds 3 baths2,850 sq. ft.
$399,900Active3 beds 3 baths2,850 sq. ft.6735 Quail Ridge Lane, Fort Wayne, IN 46804
MLS# 202547241Listed by: ENCORE SOTHEBY'S INTERNATIONAL REALTY
