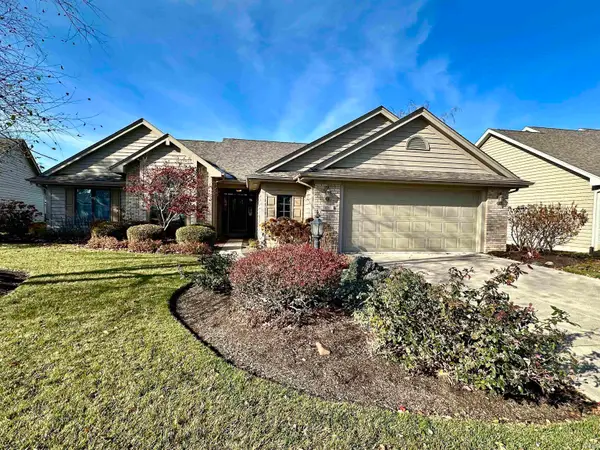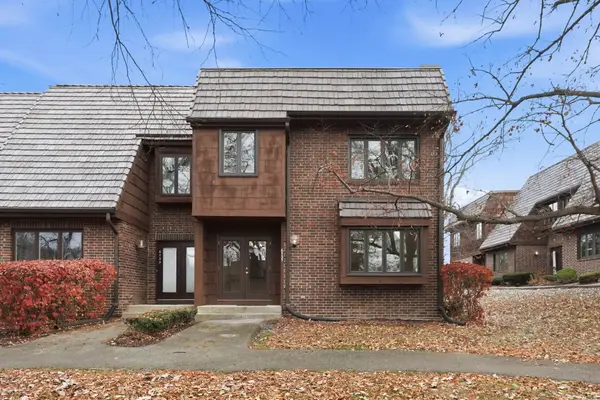9444 Cappelli Way, Fort Wayne, IN 46825
Local realty services provided by:Better Homes and Gardens Real Estate Connections
Listed by: alyssa lindstrandCell: 260-466-8666
Office: uptown realty group
MLS#:202540242
Source:Indiana Regional MLS
Price summary
- Price:$314,900
- Price per sq. ft.:$165.74
- Monthly HOA dues:$27.08
About this home
HOME FOR THE HOLIDAYS in CAPPELLI COVES... WITH HORSE BOARDING CONVENIENTLY NEARBY!!! This 4 BR & 2 1/2 Bath in a Safe, Quiet, Friendly Neighborhood in NW Fort Wayne with RELAXING POND VIEWS is THE ONE! Quality Built in 2018!! Nearly 1900 sf (PLUS... 467 SF ADDITIONAL FINISHED & HEATED GARAGE!) This Spacious and Ever-So-Comfortable Showplace is a DREAM COME TRUE! From the RELAXING Covered Front Porch, you'll enter the INVITING Foyer that flows into the NATURAL LIGHT-FILLED Great Room, Perfect for Relaxing Evenings or Entertaining Guests. The Kitchen features Ample Cabinetry, All Modern Appliances (Refrigerator, Range, DW) and a Wonderful BREAKFAST BAR which flows into the Dining Area and both over into the Generous-Sized Great Room AND which also Flows Out Onto the GAZEBO-COVERED PATIO OVERLOOKING PEACEFUL POND! Upstairs, ALL FOUR Bedrooms are Generously Sized, Including a 17x13 Private Owner’s Suite w/Walk-In Closet & Full Bath. Three Additional Bedrooms + 2nd Full Bath make mornings EASY and the 4th Bedroom could easily double as a Guest Room, Playroom, or Office! Laundry Room w/Pantry Storage and Washer & Dryer INCLUDED. GFA/CA. The Peaceful Backyard (with NO NEIGHBORS BEHIND!) is a NATURE LOVER'S DREAM which backs up to both a WOODED AREA and OVERLOOKS THE POND... IDEAL for Outdoor Fun, Weekend BBQs, Cornhole Tournaments, Firepits, OR Just Relaxing in Your Own Private Oasis. Add in the Attached Oversized FINISHED & HEATED 2+ CAR Garage with additional WORKSHOP/Storage bump out, Pull Down Stairs to Floored Attic Storage, AND a NEW DELUXE POLYUREA COATED FLOOR... WOW!!!... DOUBLES AS AN ADDITIONAL 467 SF of FINISHED LIVING AREA... Perfect Holiday Get-Togethers, Birthday and Graduation Parties, Card Parties, Watching The Big Game & MORE... Kind of Like Having a Finished Basement ON THE MAIN FLOOR!! You’ve Got the WHOLE SWEET PACKAGE Right Here! LOCATION, LOCATION, LOCATION! Conveniently Nestled NW Near A Wide Variety of Shopping, Casual & Fine Dining, Friendly Neighborhood Pubs & Diners, Coffee Shops, Bakeries, Schools, the AWESOME Parkview YMCA, Salomon Farm Park, Several Hospitals AND with QUICK & EASY ACCESS TO I-69/469… PLUS Just Minutes to Parks, Soccer and Baseball Fields, Tennis, Great Golf, and ALL of the Many MANY Amenities Fort Wayne Has to offer. SELLER to Pay up to $3000 towards BUYER'S CLOSING COSTS Too... WOW! No Joshin'... THIS REALLY IS IT! Reach Out for the OPEN HOUSE Schedule or Schedule Your Private Showing TODAY!
Contact an agent
Home facts
- Year built:2018
- Listing ID #:202540242
- Added:52 day(s) ago
- Updated:November 26, 2025 at 01:03 AM
Rooms and interior
- Bedrooms:4
- Total bathrooms:3
- Full bathrooms:2
- Living area:1,900 sq. ft.
Heating and cooling
- Cooling:Central Air
- Heating:Forced Air, Gas
Structure and exterior
- Roof:Dimensional Shingles
- Year built:2018
- Building area:1,900 sq. ft.
- Lot area:0.21 Acres
Schools
- High school:Northrop
- Middle school:Shawnee
- Elementary school:Washington Center
Utilities
- Water:City
- Sewer:City
Finances and disclosures
- Price:$314,900
- Price per sq. ft.:$165.74
- Tax amount:$3,276
New listings near 9444 Cappelli Way
- New
 $279,900Active3 beds 2 baths1,191 sq. ft.
$279,900Active3 beds 2 baths1,191 sq. ft.1732 Teniente Court, Fort Wayne, IN 46845
MLS# 202547320Listed by: MIKE THOMAS ASSOC., INC - New
 $189,900Active3 beds 1 baths1,300 sq. ft.
$189,900Active3 beds 1 baths1,300 sq. ft.7619 Worth Drive, Fort Wayne, IN 46819
MLS# 202547321Listed by: UPTOWN REALTY GROUP - New
 $297,000Active4 beds 3 baths2,191 sq. ft.
$297,000Active4 beds 3 baths2,191 sq. ft.8934 Stockbridge Place, Fort Wayne, IN 46804
MLS# 202547318Listed by: MIKE THOMAS ASSOC., INC - New
 $185,000Active3 beds 1 baths1,332 sq. ft.
$185,000Active3 beds 1 baths1,332 sq. ft.2212 Dale Drive, Fort Wayne, IN 46819
MLS# 202547305Listed by: COLDWELL BANKER REAL ESTATE GROUP - New
 $320,000Active3 beds 3 baths1,997 sq. ft.
$320,000Active3 beds 3 baths1,997 sq. ft.1430 Copper Beech Run, Fort Wayne, IN 46814
MLS# 202546934Listed by: RE/MAX RESULTS - New
 $504,900Active4 beds 3 baths2,558 sq. ft.
$504,900Active4 beds 3 baths2,558 sq. ft.2839 Costa Place, Fort Wayne, IN 46845
MLS# 202547285Listed by: F.C. TUCKER FORT WAYNE - New
 $260,000Active2 beds 2 baths1,338 sq. ft.
$260,000Active2 beds 2 baths1,338 sq. ft.2908 Wood Knoll Lane, Fort Wayne, IN 46804
MLS# 202547289Listed by: RE/MAX RESULTS - New
 $309,000Active4 beds 3 baths1,653 sq. ft.
$309,000Active4 beds 3 baths1,653 sq. ft.9589 Cappelli Way, Fort Wayne, IN 46825
MLS# 202547273Listed by: CENTURY 21 BRADLEY REALTY, INC - New
 $219,000Active2 beds 2 baths1,469 sq. ft.
$219,000Active2 beds 2 baths1,469 sq. ft.814 Kensington Boulevard, Fort Wayne, IN 46805
MLS# 202547274Listed by: STEFFEN GROUP - New
 $399,900Active3 beds 3 baths2,850 sq. ft.
$399,900Active3 beds 3 baths2,850 sq. ft.6735 Quail Ridge Lane, Fort Wayne, IN 46804
MLS# 202547241Listed by: ENCORE SOTHEBY'S INTERNATIONAL REALTY
