1140 Hoyt Avenue, Indianapolis, IN 46203
Local realty services provided by:Better Homes and Gardens Real Estate Gold Key
1140 Hoyt Avenue,Indianapolis, IN 46203
$295,000
- 4 Beds
- 2 Baths
- 1,831 sq. ft.
- Single family
- Active
Listed by:heather upton
Office:keller williams indy metro ne
MLS#:22065041
Source:IN_MIBOR
Price summary
- Price:$295,000
- Price per sq. ft.:$120.85
About this home
Welcome to 1140 Hoyt Ave-an updated 4-bedroom, 1.5-bath home located just minutes from the heart of downtown Indianapolis and steps from everything Fountain Square has to offer. This two-story property boasts 1,831 sq. ft. of living space and is perfectly suited for multiple uses: short-term rental, mid-term rental, or long-term residence. The main level features a spacious living room with laminate hardwood, an updated kitchen with quartz countertops and stainless-steel appliances, and convenient main-floor laundry. Upstairs, you'll find a large primary suite plus additional bedrooms offering flexibility for family, guests, or a home office. Enjoy outdoor living with a covered front porch and a private fenced yard. Additional highlights include modern finishes throughout, high-speed internet availability, programmable thermostat, and plenty of off-street parking with alley access and a carport. A true turnkey investment or move-in-ready residence. With strong rental history and property management options available, investors can generate immediate cash flow in one of Indy's most vibrant and desirable neighborhoods. Don't miss out on this Fountain Square gem - schedule your showing today!
Contact an agent
Home facts
- Year built:1900
- Listing ID #:22065041
- Added:2 day(s) ago
- Updated:September 28, 2025 at 11:37 PM
Rooms and interior
- Bedrooms:4
- Total bathrooms:2
- Full bathrooms:1
- Half bathrooms:1
- Living area:1,831 sq. ft.
Heating and cooling
- Cooling:Central Electric
- Heating:Forced Air
Structure and exterior
- Year built:1900
- Building area:1,831 sq. ft.
- Lot area:0.09 Acres
Utilities
- Water:Public Water
Finances and disclosures
- Price:$295,000
- Price per sq. ft.:$120.85
New listings near 1140 Hoyt Avenue
- New
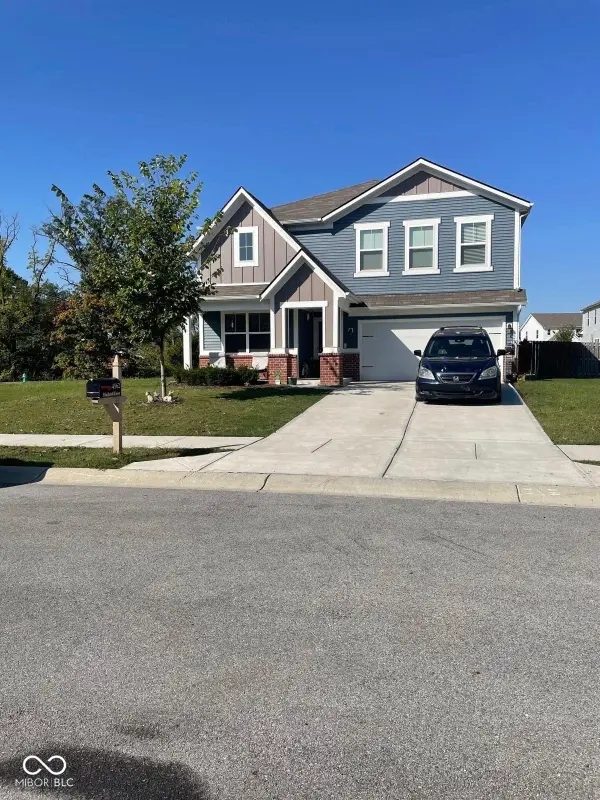 $427,425Active5 beds 3 baths2,998 sq. ft.
$427,425Active5 beds 3 baths2,998 sq. ft.4562 Blacktail Drive, Indianapolis, IN 46239
MLS# 22064040Listed by: INTERNATIONAL REALTY, LLC - New
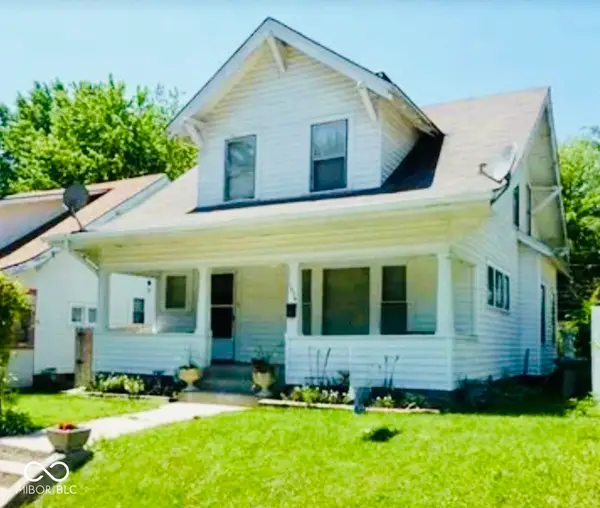 $110,000Active2 beds 2 baths1,579 sq. ft.
$110,000Active2 beds 2 baths1,579 sq. ft.1534 N Lasalle Street, Indianapolis, IN 46201
MLS# 22065335Listed by: EXP REALTY LLC - New
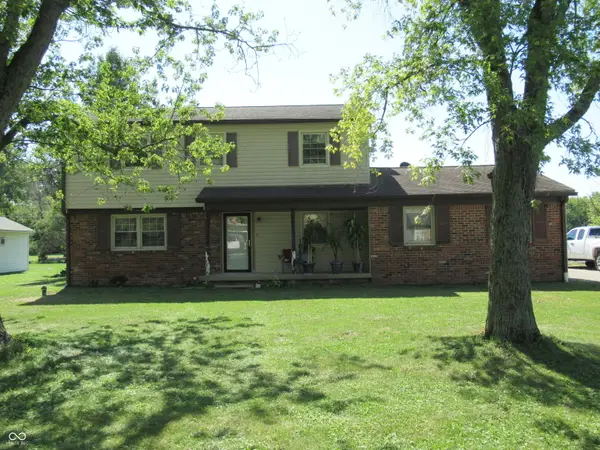 $219,900Active4 beds 3 baths2,250 sq. ft.
$219,900Active4 beds 3 baths2,250 sq. ft.8131 Sycamore Springs Trail, Indianapolis, IN 46239
MLS# 22065368Listed by: CARDINAL REALTY AND ASSOCIATES - New
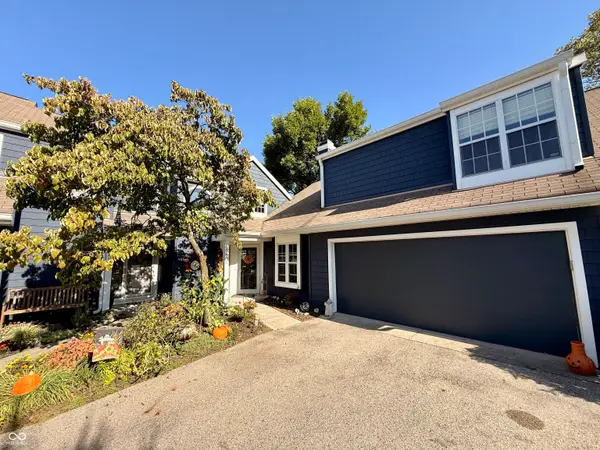 $299,000Active2 beds 2 baths1,290 sq. ft.
$299,000Active2 beds 2 baths1,290 sq. ft.7692 Harbour, Indianapolis, IN 46240
MLS# 22064654Listed by: COURT REALTY - New
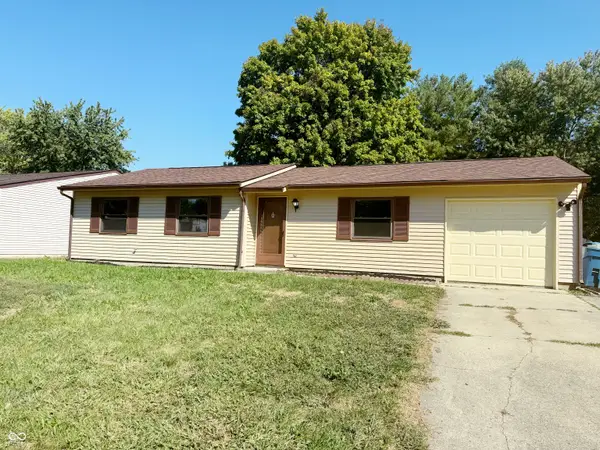 $179,900Active3 beds 1 baths880 sq. ft.
$179,900Active3 beds 1 baths880 sq. ft.1353 New Field Lane, Indianapolis, IN 46231
MLS# 22065351Listed by: EXP REALTY, LLC - Open Sat, 12 to 2pmNew
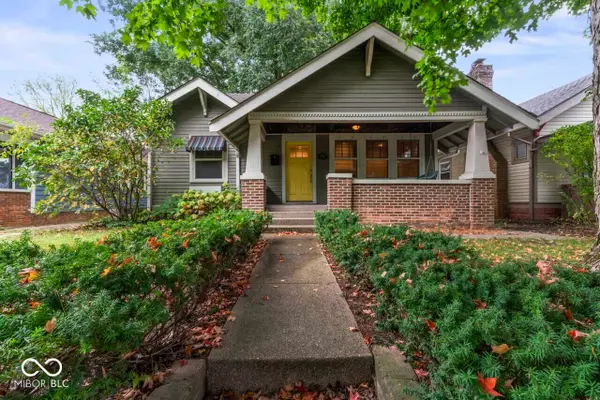 $365,000Active3 beds 1 baths1,433 sq. ft.
$365,000Active3 beds 1 baths1,433 sq. ft.4705 Carrollton Avenue, Indianapolis, IN 46205
MLS# 22064179Listed by: JMG INDIANA - New
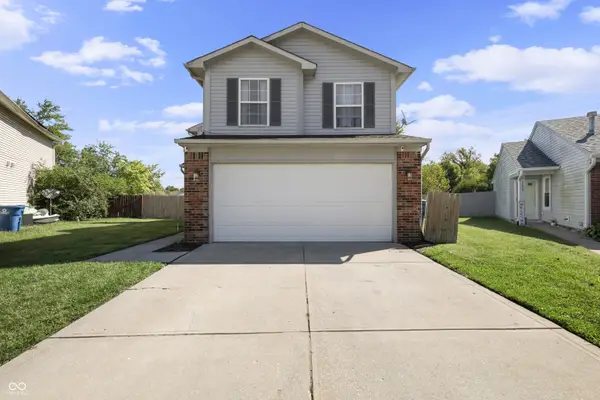 $240,000Active3 beds 3 baths1,386 sq. ft.
$240,000Active3 beds 3 baths1,386 sq. ft.5349 Cradle River Court, Indianapolis, IN 46221
MLS# 22065333Listed by: VICTORY REALTY TEAM - New
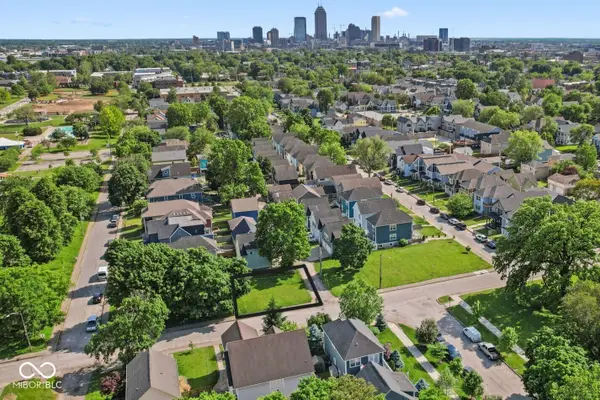 $49,000Active0.08 Acres
$49,000Active0.08 Acres545 E 21st Street, Indianapolis, IN 46202
MLS# 22065340Listed by: ENVOY REAL ESTATE, LLC - New
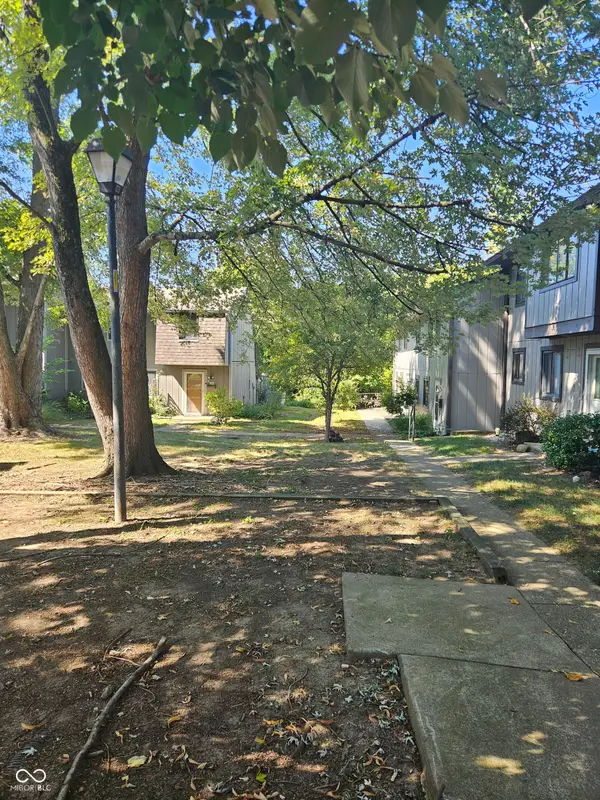 $114,500Active3 beds 2 baths1,248 sq. ft.
$114,500Active3 beds 2 baths1,248 sq. ft.7919 Benjamin Drive, Lawrence, IN 46226
MLS# 22064841Listed by: S & W REAL ESTATE LLC - Open Sun, 1 to 3pmNew
 $224,900Active2 beds 2 baths1,175 sq. ft.
$224,900Active2 beds 2 baths1,175 sq. ft.1213 N Lesley Avenue, Indianapolis, IN 46219
MLS# 22064399Listed by: HIGHGARDEN REAL ESTATE
