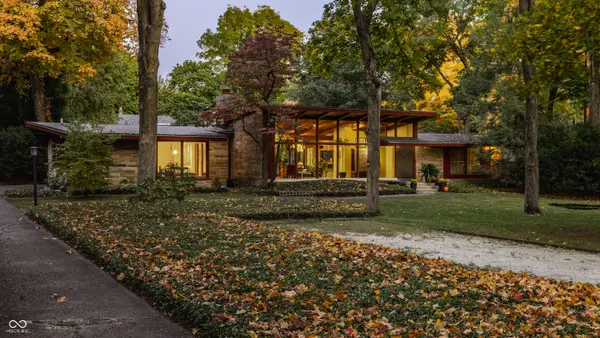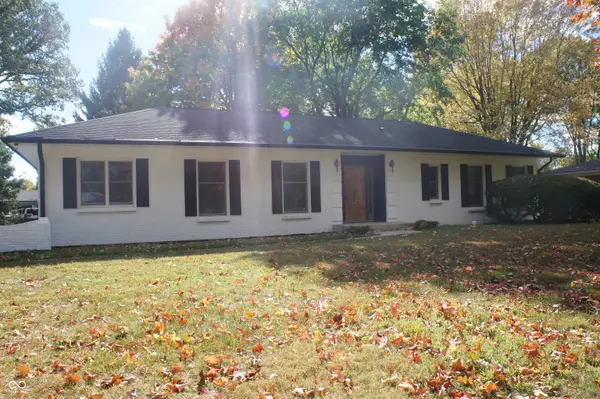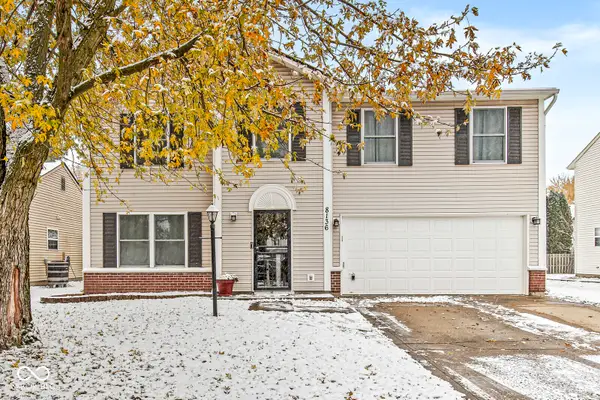2533 S Mcclure Street, Indianapolis, IN 46241
Local realty services provided by:Better Homes and Gardens Real Estate Gold Key
2533 S Mcclure Street,Indianapolis, IN 46241
$195,000
- 3 Beds
- 1 Baths
- 940 sq. ft.
- Single family
- Pending
Listed by: glenn lewzader
Office: carpenter, realtors
MLS#:22065140
Source:IN_MIBOR
Price summary
- Price:$195,000
- Price per sq. ft.:$207.45
About this home
Located at 2533 S McClure ST, Indianapolis, IN, this single-family residence in Marion County presents an inviting home, ready for you to move in and make it your own. The living room provides an airy atmosphere, enhanced by a high ceiling and a vaulted ceiling that create a sense of spaciousness. Imagine relaxing in this bright and open area, perfect for both quiet evenings and entertaining. The kitchen is beautifully appointed with shaker cabinets and stone countertops, offering a stylish and functional space for culinary endeavors. A backsplash adds a touch of elegance, while the wood wall introduces a warm and natural element to the room. The bedroom offers the convenience of an ensuite bathroom, creating a private retreat within your home. The bathroom itself features a double vanity, providing ample space and convenience. Outside, a porch offers a welcoming spot to enjoy the neighborhood ambiance, while a fenced backyard and patio provide private spaces for outdoor living and recreation. With just under 1000 square feet of living area on 2 parcels, this property with 3 bedrooms and 1 full bathroom across 1 story, offers a wonderful opportunity to establish roots and create lasting memories.
Contact an agent
Home facts
- Year built:1992
- Listing ID #:22065140
- Added:46 day(s) ago
- Updated:November 11, 2025 at 06:45 PM
Rooms and interior
- Bedrooms:3
- Total bathrooms:1
- Full bathrooms:1
- Living area:940 sq. ft.
Heating and cooling
- Cooling:Central Electric, Heat Pump
- Heating:Electric, Forced Air, Heat Pump
Structure and exterior
- Year built:1992
- Building area:940 sq. ft.
- Lot area:0.12 Acres
Schools
- Elementary school:Stout Field Elementary School
Utilities
- Water:Public Water
Finances and disclosures
- Price:$195,000
- Price per sq. ft.:$207.45
New listings near 2533 S Mcclure Street
- New
 $959,000Active4 beds 4 baths3,608 sq. ft.
$959,000Active4 beds 4 baths3,608 sq. ft.1821 N Pennsylvania Street, Indianapolis, IN 46202
MLS# 22066171Listed by: @PROPERTIES - New
 $1,185,000Active3 beds 3 baths2,650 sq. ft.
$1,185,000Active3 beds 3 baths2,650 sq. ft.4305 N Meridian Street, Indianapolis, IN 46208
MLS# 22068869Listed by: F.C. TUCKER COMPANY - Open Sat, 1 to 3pmNew
 $340,000Active4 beds 3 baths3,006 sq. ft.
$340,000Active4 beds 3 baths3,006 sq. ft.6713 Eagles Wing Drive, Indianapolis, IN 46214
MLS# 22072021Listed by: CENTURY 21 SCHEETZ - New
 $335,000Active3 beds 2 baths1,690 sq. ft.
$335,000Active3 beds 2 baths1,690 sq. ft.5566 N Alton Avenue, Indianapolis, IN 46228
MLS# 22072128Listed by: BLUE PROPERTIES BROKERAGE - New
 $429,999Active5 beds 4 baths3,000 sq. ft.
$429,999Active5 beds 4 baths3,000 sq. ft.5329 Hedgerow Drive, Indianapolis, IN 46226
MLS# 22072693Listed by: EXP REALTY, LLC - New
 $170,000Active4 beds 1 baths1,532 sq. ft.
$170,000Active4 beds 1 baths1,532 sq. ft.5856 E 18th Street, Indianapolis, IN 46218
MLS# 22072706Listed by: CARPENTER, REALTORS - New
 $299,999Active4 beds 2 baths1,658 sq. ft.
$299,999Active4 beds 2 baths1,658 sq. ft.301 E Epler Avenue, Indianapolis, IN 46227
MLS# 22072779Listed by: KELLER WILLIAMS INDY METRO S - New
 $310,000Active4 beds 3 baths2,400 sq. ft.
$310,000Active4 beds 3 baths2,400 sq. ft.8136 Amble Way, Indianapolis, IN 46237
MLS# 22072813Listed by: EXP REALTY, LLC - New
 $124,900Active2 beds 1 baths1,962 sq. ft.
$124,900Active2 beds 1 baths1,962 sq. ft.2909 Station Street, Indianapolis, IN 46218
MLS# 22072859Listed by: PMI MIDWEST - New
 $376,980Active5 beds 3 baths2,600 sq. ft.
$376,980Active5 beds 3 baths2,600 sq. ft.9314 Sue Way, Indianapolis, IN 46239
MLS# 22072861Listed by: DRH REALTY OF INDIANA, LLC
