4920 N Capitol Avenue, Indianapolis, IN 46208
Local realty services provided by:Better Homes and Gardens Real Estate Gold Key
4920 N Capitol Avenue,Indianapolis, IN 46208
$399,000
- 3 Beds
- 2 Baths
- 1,742 sq. ft.
- Single family
- Active
Listed by:stevee clifton
Office:compass indiana, llc.
MLS#:22058764
Source:IN_MIBOR
Price summary
- Price:$399,000
- Price per sq. ft.:$201.92
About this home
Welcome to this charming 1920's Craftsman ranch in the heart of Butler-Tarkington. A brick driveway leads to the detached garage and private, fenced backyard complete with a screened patio and open patio for entertaining. Inside, the main level features a light-filled living room with a wood-burning fireplace, formal dining room, and hardwood floors throughout. The galley kitchen, enclosed sunroom, and two bedrooms connected by a period jack-and-jill bath add to the home's timeless appeal. The finished basement expands your living space with a spacious family room boasting a built-in banquet and wine cooler, a third bedroom with egress, full bathroom, and generous laundry/utility room with storage. With a newer roof and beautifully maintained features, this home blends historic character with modern updates, offering comfort and charm in one of Indy's most sought-after neighborhoods.
Contact an agent
Home facts
- Year built:1925
- Listing ID #:22058764
- Added:43 day(s) ago
- Updated:October 09, 2025 at 12:39 AM
Rooms and interior
- Bedrooms:3
- Total bathrooms:2
- Full bathrooms:2
- Living area:1,742 sq. ft.
Heating and cooling
- Cooling:Central Electric
- Heating:Forced Air
Structure and exterior
- Year built:1925
- Building area:1,742 sq. ft.
- Lot area:0.16 Acres
Utilities
- Water:Public Water
Finances and disclosures
- Price:$399,000
- Price per sq. ft.:$201.92
New listings near 4920 N Capitol Avenue
- New
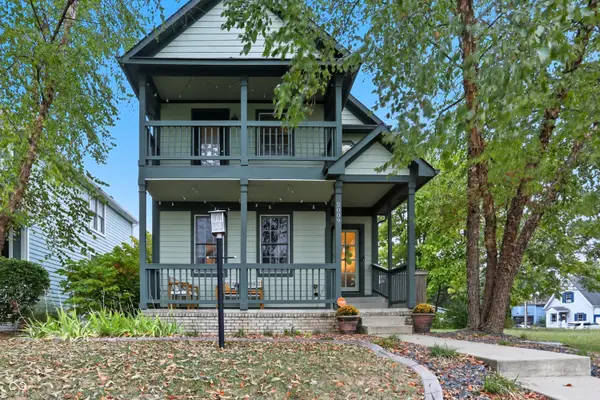 $574,000Active4 beds 4 baths2,482 sq. ft.
$574,000Active4 beds 4 baths2,482 sq. ft.2009 Ruckle Street, Indianapolis, IN 46202
MLS# 22064687Listed by: INDY REAL ESTATE EXPERTS - New
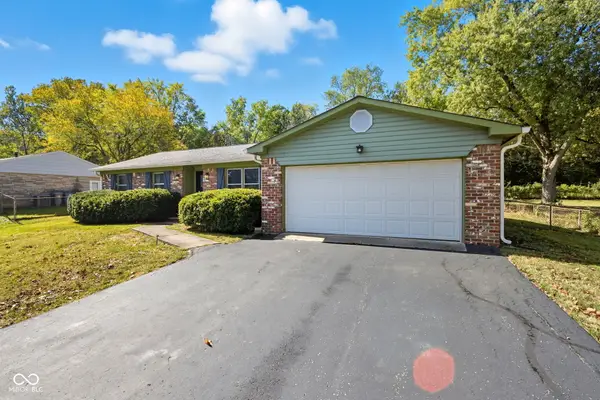 $260,000Active3 beds 2 baths1,402 sq. ft.
$260,000Active3 beds 2 baths1,402 sq. ft.10420 Orchard Park Drive W, Carmel, IN 46280
MLS# 22067138Listed by: F.C. TUCKER COMPANY - Open Sun, 3 to 5pmNew
 $275,000Active2 beds 2 baths1,536 sq. ft.
$275,000Active2 beds 2 baths1,536 sq. ft.5348 Rosslyn Avenue, Indianapolis, IN 46220
MLS# 22067274Listed by: REAL BROKER, LLC - New
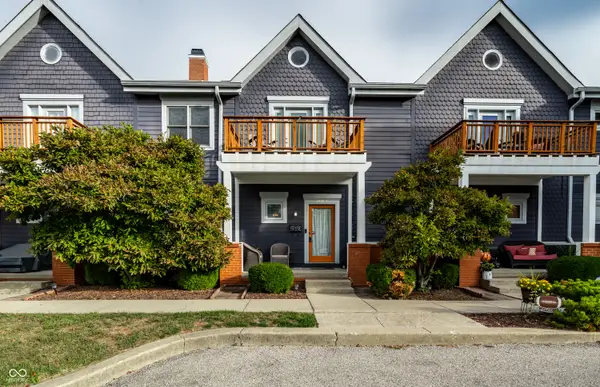 $355,000Active2 beds 3 baths2,095 sq. ft.
$355,000Active2 beds 3 baths2,095 sq. ft.1557 N College Avenue #5, Indianapolis, IN 46202
MLS# 22066710Listed by: MAYWRIGHT PROPERTY CO. - New
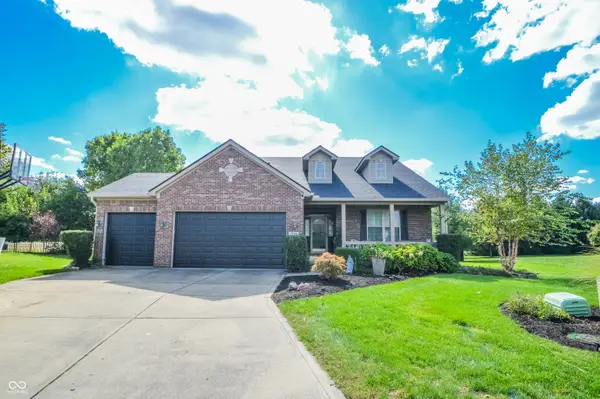 $468,000Active5 beds 4 baths3,538 sq. ft.
$468,000Active5 beds 4 baths3,538 sq. ft.7744 Highridge Circle, Indianapolis, IN 46259
MLS# 22066854Listed by: HOOSIER, REALTORS - New
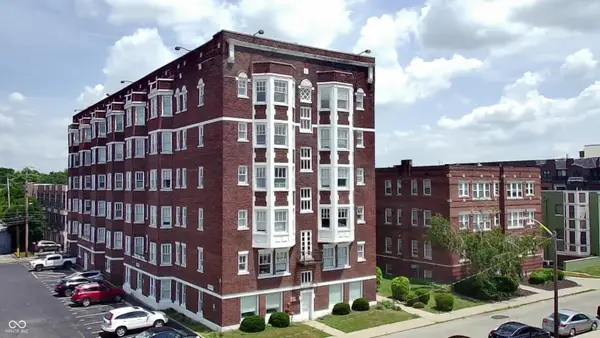 $129,000Active1 beds 1 baths427 sq. ft.
$129,000Active1 beds 1 baths427 sq. ft.230 E 9th Street #111, Indianapolis, IN 46204
MLS# 22066895Listed by: LUXCITY REALTY - New
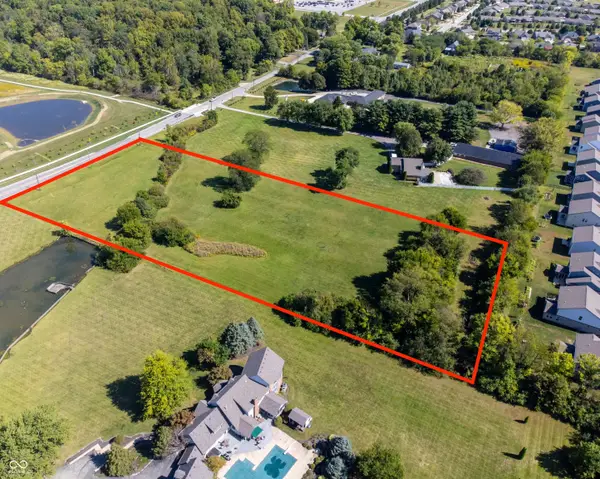 $240,000Active4.36 Acres
$240,000Active4.36 Acres7301 E Edgewood Avenue, Indianapolis, IN 46239
MLS# 22065949Listed by: @PROPERTIES - New
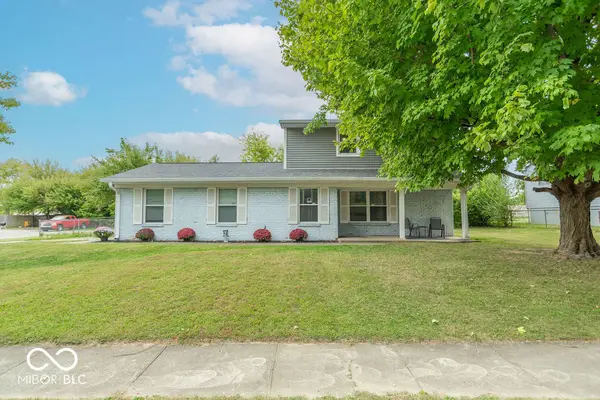 $225,000Active4 beds 2 baths1,278 sq. ft.
$225,000Active4 beds 2 baths1,278 sq. ft.5301 Gambel Road, Indianapolis, IN 46221
MLS# 22066839Listed by: F.C. TUCKER COMPANY - New
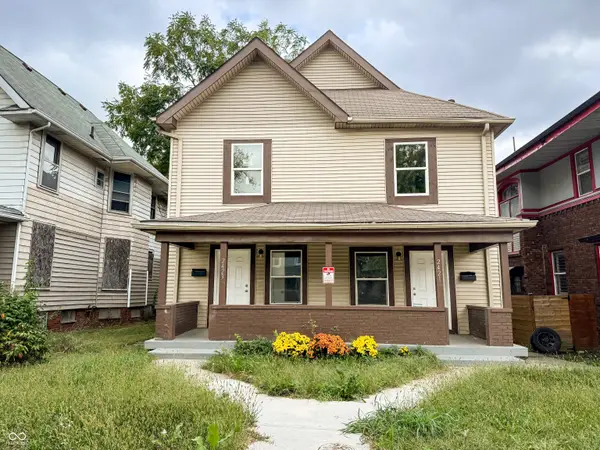 $450,000Active-- beds -- baths
$450,000Active-- beds -- baths2421 N Capitol Avenue, Indianapolis, IN 46208
MLS# 22066845Listed by: NO LIMIT REAL ESTATE, LLC - New
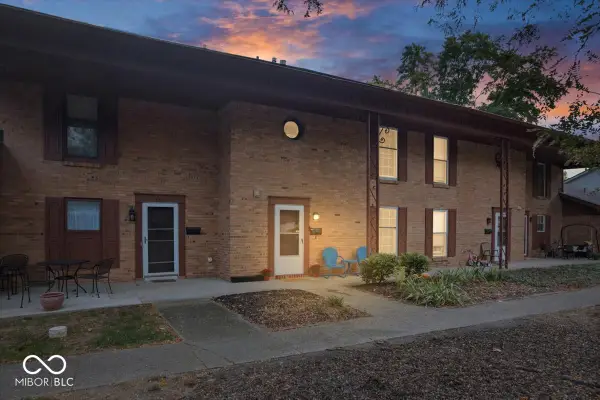 $159,999Active3 beds 3 baths1,408 sq. ft.
$159,999Active3 beds 3 baths1,408 sq. ft.5530 Greenview Drive, Indianapolis, IN 46220
MLS# 22066897Listed by: COMPASS INDIANA, LLC
