4956 Mallard View Drive, Indianapolis, IN 46226
Local realty services provided by:Better Homes and Gardens Real Estate Gold Key
4956 Mallard View Drive,Indianapolis, IN 46226
$435,000
- 3 Beds
- 2 Baths
- 1,952 sq. ft.
- Single family
- Active
Listed by: jennifer goodspeed
Office: keller williams indpls metro n
MLS#:22062912
Source:IN_MIBOR
Price summary
- Price:$435,000
- Price per sq. ft.:$222.85
About this home
Discover lakefront living at its finest in this stunning Washington Township home, perfectly positioned on a private 33-acre lake. With serene water views from nearly every room, this residence offers the rare combination of tranquility and convenience-just minutes from everything, yet a true year-round retreat. Step inside to find an inviting open floor plan with vaulted ceilings, fresh paint, bamboo hardwoods, and new carpet. The great room features a cozy fireplace and expansive windows framing picturesque lake views, while the adjoining hearth room offers built-ins and a quiet space to work or relax. The split-bedroom layout with 2 additional bedrooms ensures privacy, with the primary suite on main showcasing dual walk-in closets, a double vanity, and an oversized ceramic tile shower. Enjoy effortless indoor-outdoor living with access to your own boat dock, perfect for fishing, kayaking, or simply soaking up the sunsets. Updates bring peace of mind, including a new roof, furnace, A/C, and water heater within the past year, plus newer windows (2019). Beyond your backyard, the HOA Landowners Association maintains a conservation easement across the lake, offering beautiful wooded views, walking trails, and added privacy. Whether entertaining guests, curling up by the fireplace, or taking in the peaceful lakefront setting, this home lives like a vacation getaway every day of the year.
Contact an agent
Home facts
- Year built:1996
- Listing ID #:22062912
- Added:42 day(s) ago
- Updated:November 06, 2025 at 02:28 PM
Rooms and interior
- Bedrooms:3
- Total bathrooms:2
- Full bathrooms:2
- Living area:1,952 sq. ft.
Heating and cooling
- Cooling:Central Electric
- Heating:Forced Air
Structure and exterior
- Year built:1996
- Building area:1,952 sq. ft.
- Lot area:0.19 Acres
Schools
- High school:North Central High School
- Middle school:Eastwood Middle School
- Elementary school:Clearwater Elementary School
Utilities
- Water:Public Water
Finances and disclosures
- Price:$435,000
- Price per sq. ft.:$222.85
New listings near 4956 Mallard View Drive
- New
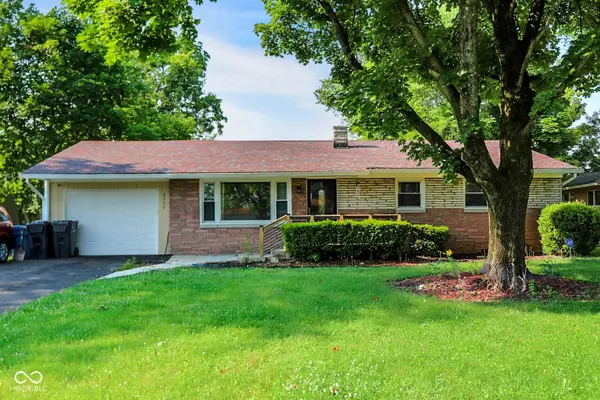 $274,900Active3 beds 3 baths2,352 sq. ft.
$274,900Active3 beds 3 baths2,352 sq. ft.5907 Laurel Hall Drive, Indianapolis, IN 46226
MLS# 22068441Listed by: CARPENTER, REALTORS - New
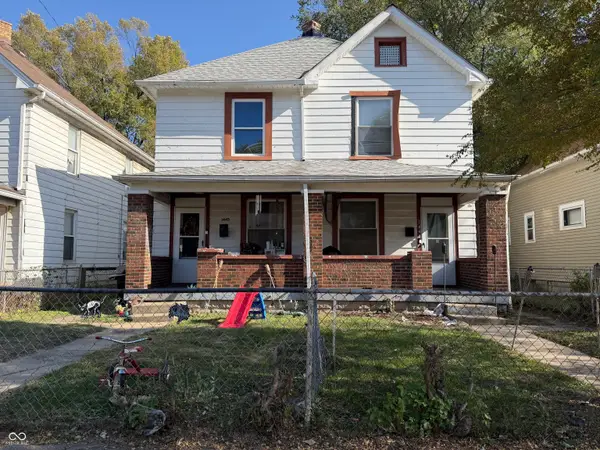 $160,000Active-- beds -- baths
$160,000Active-- beds -- baths1445 W Lee Street, Indianapolis, IN 46221
MLS# 22070564Listed by: TRIPLE E REALTY, LLC - New
 $164,900Active4 beds 2 baths1,817 sq. ft.
$164,900Active4 beds 2 baths1,817 sq. ft.4809 E New York Street, Indianapolis, IN 46201
MLS# 22071881Listed by: F.C. TUCKER COMPANY - New
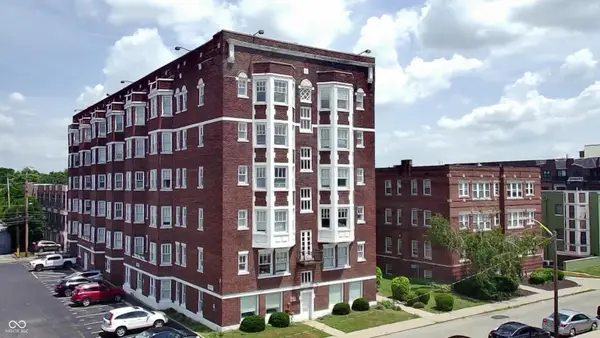 $130,000Active1 beds 1 baths518 sq. ft.
$130,000Active1 beds 1 baths518 sq. ft.230 E 9th Street #APT 109, Indianapolis, IN 46204
MLS# 22071911Listed by: LUXCITY REALTY - New
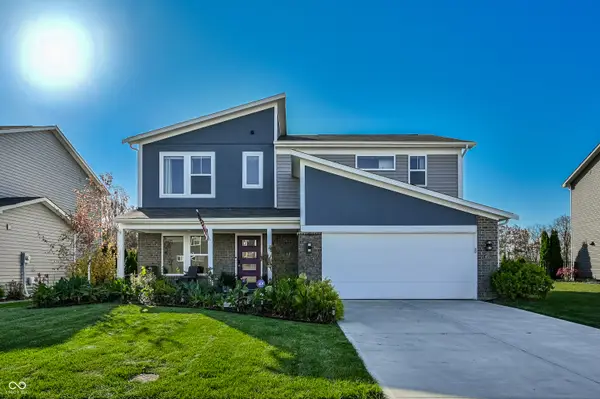 $325,000Active3 beds 3 baths2,006 sq. ft.
$325,000Active3 beds 3 baths2,006 sq. ft.9731 Violet Circle, Indianapolis, IN 46239
MLS# 22072065Listed by: F.C. TUCKER COMPANY - New
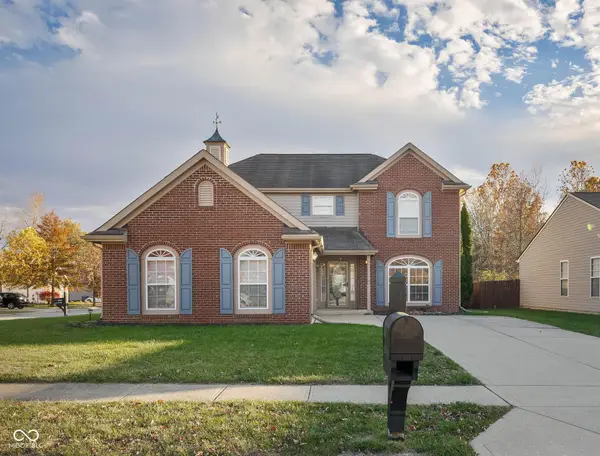 $309,000Active4 beds 3 baths2,188 sq. ft.
$309,000Active4 beds 3 baths2,188 sq. ft.8066 Lawrence Woods Place, Indianapolis, IN 46236
MLS# 22072084Listed by: F.C. TUCKER COMPANY - New
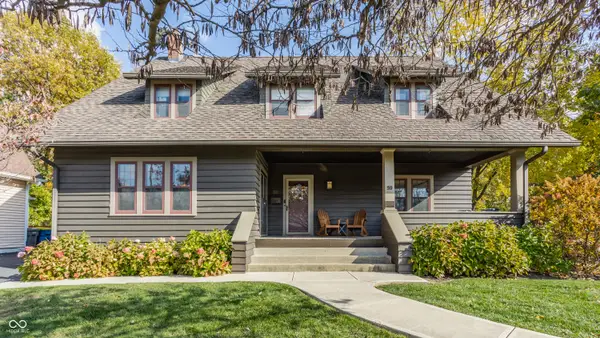 $485,000Active4 beds 2 baths2,927 sq. ft.
$485,000Active4 beds 2 baths2,927 sq. ft.59 N Hawthorne Lane, Indianapolis, IN 46219
MLS# 22072174Listed by: MAYWRIGHT PROPERTY CO. - New
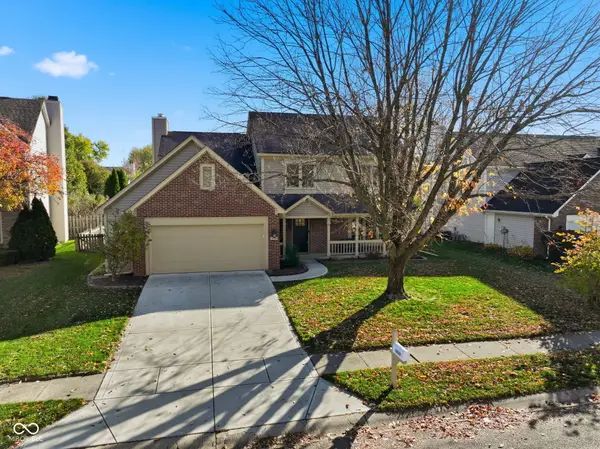 $320,000Active4 beds 3 baths2,308 sq. ft.
$320,000Active4 beds 3 baths2,308 sq. ft.5259 Ochs Avenue, Indianapolis, IN 46254
MLS# 22072176Listed by: HIGHGARDEN REAL ESTATE - New
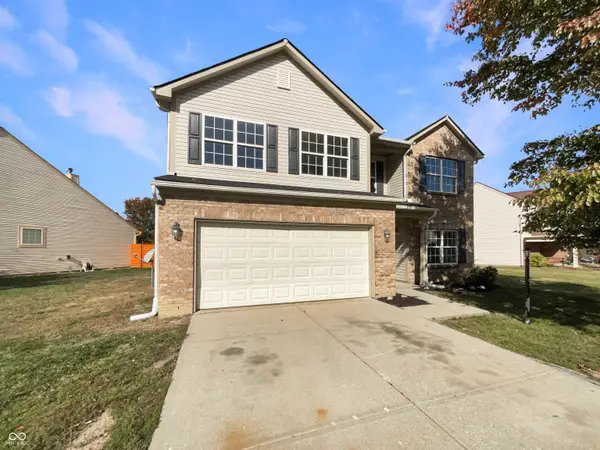 $290,000Active3 beds 3 baths2,726 sq. ft.
$290,000Active3 beds 3 baths2,726 sq. ft.11628 Stoeppelwerth Drive, Indianapolis, IN 46229
MLS# 22072205Listed by: OPENDOOR BROKERAGE LLC - New
 $225,000Active4 beds 3 baths1,855 sq. ft.
$225,000Active4 beds 3 baths1,855 sq. ft.4302 Burrwood Drive, Indianapolis, IN 46235
MLS# 22070456Listed by: EXP REALTY LLC
