6118 Ralston Avenue, Indianapolis, IN 46220
Local realty services provided by:Better Homes and Gardens Real Estate Gold Key
Listed by:paul gorrell
Office:crestpoint real estate
MLS#:22058314
Source:IN_MIBOR
Price summary
- Price:$300,000
- Price per sq. ft.:$169.68
About this home
Nestled on an established, tree-lined street and walking distance to Broad Ripple Ave - welcome to 6118 Ralston Ave! In one of Indy's most sought-after neighborhoods and offering 3 beds and 1.5 baths, this bungalow is an absolute gem and has been incredibly well-maintained with a newer roof and mechanical systems. Original hardwoods, a gas fireplace, an easy-flowing traditional floor plan, and an abundance of windows that flood the interior with natural light - you'll appreciate a perfect mix of old charm and modern convenience! Step inside to find a bright, inviting living space, a kitchen w/built-in pantry and stainless steel appliances, and a cozy dining area. The generously-sized bedrooms are all tucked away to provide privacy. The basement is the perfect spot for a guest suite, an office, exercise equipment, storage, and any other hobbies/activities! The screened in front porch is perfect for al fresco dining, morning coffee, and porch swinging. The backyard is fully fenced (for our furry family members) and the property has multiple outdoor entertaining areas. Other recent updates include new kitchen appliances, new concrete steps, and new light fixtures. Homes with such pride of ownership do not come around often and you don't want to miss out! Walk to: Broad Ripple Park/dogpark (4 mins), Luciana's (8 mins), Penn Station (13 mins), Einstein Bros Bagels (14 mins), Cholita (15 mins), Bagel Deli (18 mins), Petite Chou Bistro (20 mins), Flatwater (20 mins), and so much more. You're also conveniently located close to Glendale for shopping and more dining!
Contact an agent
Home facts
- Year built:1941
- Listing ID #:22058314
- Added:6 day(s) ago
- Updated:August 26, 2025 at 05:29 PM
Rooms and interior
- Bedrooms:3
- Total bathrooms:2
- Full bathrooms:1
- Half bathrooms:1
- Living area:1,326 sq. ft.
Heating and cooling
- Cooling:Central Electric
- Heating:Forced Air
Structure and exterior
- Year built:1941
- Building area:1,326 sq. ft.
- Lot area:0.12 Acres
Utilities
- Water:Public Water
Finances and disclosures
- Price:$300,000
- Price per sq. ft.:$169.68
New listings near 6118 Ralston Avenue
- New
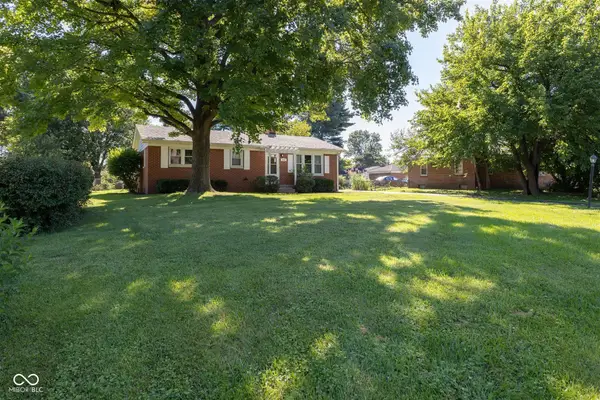 $270,000Active4 beds 2 baths1,537 sq. ft.
$270,000Active4 beds 2 baths1,537 sq. ft.117 Kirk Drive W, Indianapolis, IN 46234
MLS# 22058040Listed by: F.C. TUCKER COMPANY - New
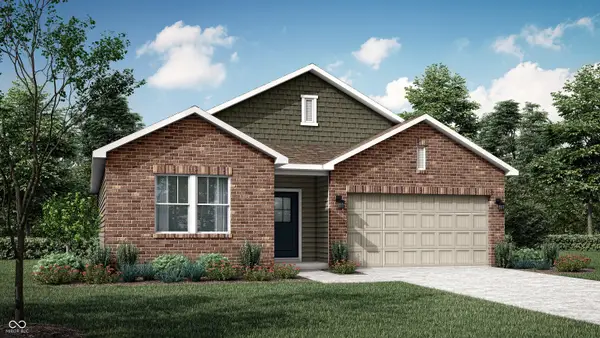 $286,635Active3 beds 2 baths1,567 sq. ft.
$286,635Active3 beds 2 baths1,567 sq. ft.11814 Moorfield Lane, Indianapolis, IN 46235
MLS# 22059170Listed by: COMPASS INDIANA, LLC - New
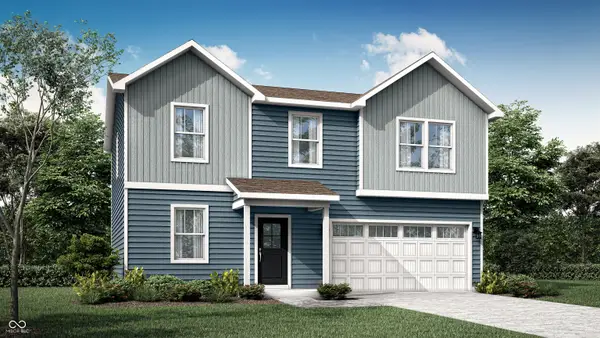 $294,995Active4 beds 3 baths2,169 sq. ft.
$294,995Active4 beds 3 baths2,169 sq. ft.11933 Vale Street, Indianapolis, IN 46235
MLS# 22059172Listed by: COMPASS INDIANA, LLC - New
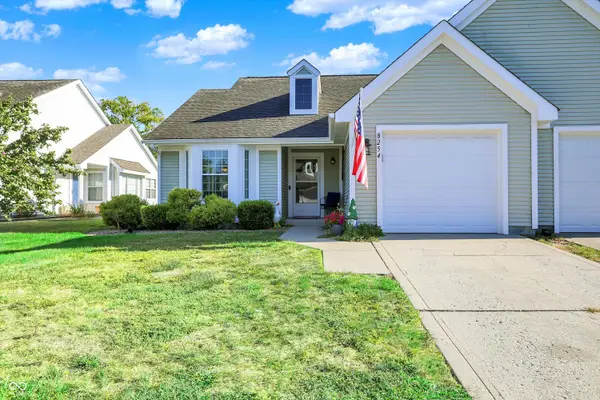 $229,900Active2 beds 2 baths1,054 sq. ft.
$229,900Active2 beds 2 baths1,054 sq. ft.8254 Cape Drive N, Indianapolis, IN 46256
MLS# 22059195Listed by: CENTURY 21 SCHEETZ - New
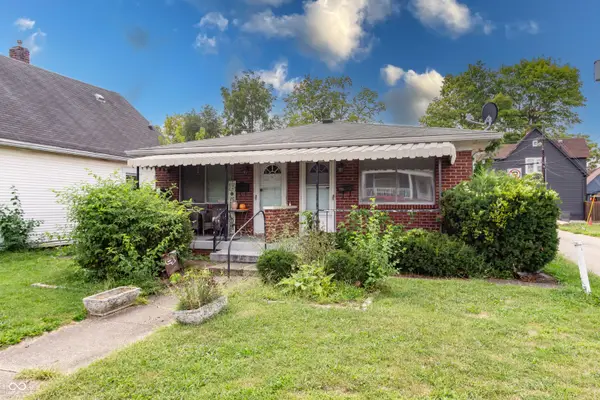 $170,000Active-- beds -- baths
$170,000Active-- beds -- baths944 N Hamilton Avenue, Indianapolis, IN 46201
MLS# 22059290Listed by: RESOLUTE REALTY - New
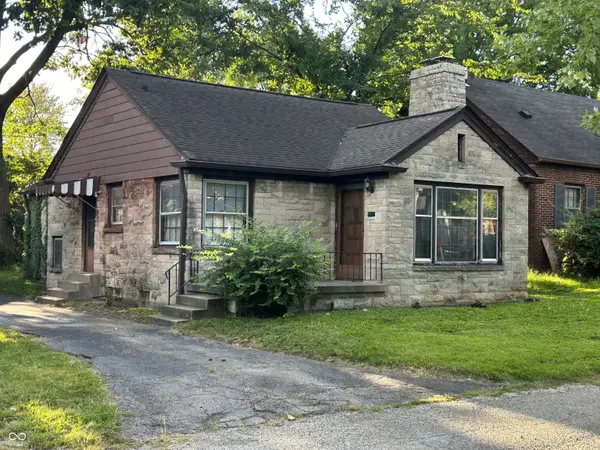 $91,000Active2 beds 1 baths1,131 sq. ft.
$91,000Active2 beds 1 baths1,131 sq. ft.48 Bankers Lane, Indianapolis, IN 46201
MLS# 22059336Listed by: CARPENTER, REALTORS - New
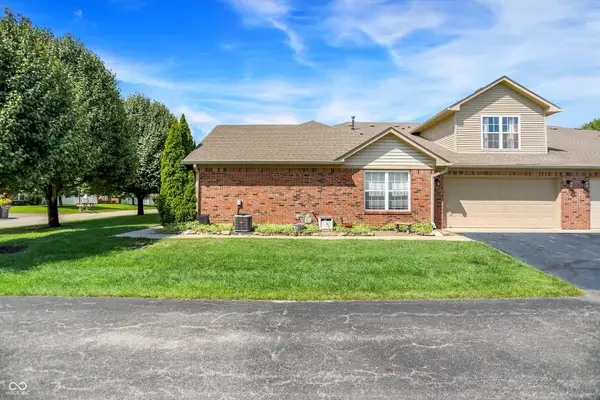 $230,000Active3 beds 3 baths1,963 sq. ft.
$230,000Active3 beds 3 baths1,963 sq. ft.5408 Thornridge Lane, Indianapolis, IN 46237
MLS# 22059565Listed by: KELLER WILLIAMS INDY METRO S 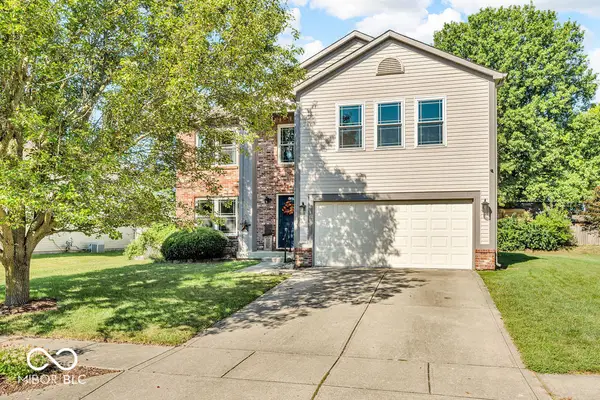 $339,900Pending3 beds 3 baths2,476 sq. ft.
$339,900Pending3 beds 3 baths2,476 sq. ft.1266 Legacy Lane, Indianapolis, IN 46234
MLS# 22057743Listed by: EXP REALTY, LLC- New
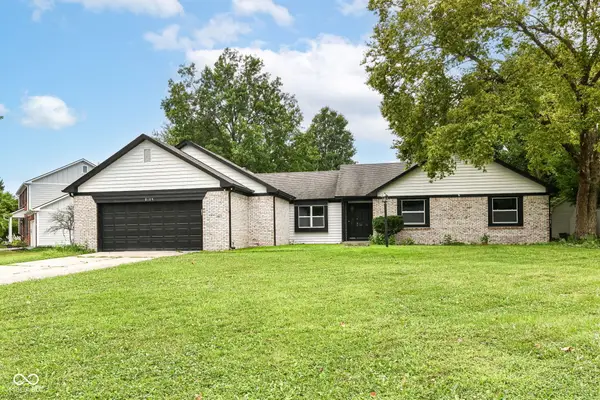 $325,000Active3 beds 2 baths1,862 sq. ft.
$325,000Active3 beds 2 baths1,862 sq. ft.8109 Castle Cove Road, Indianapolis, IN 46256
MLS# 22058526Listed by: NEW QUANTUM REALTY GROUP - New
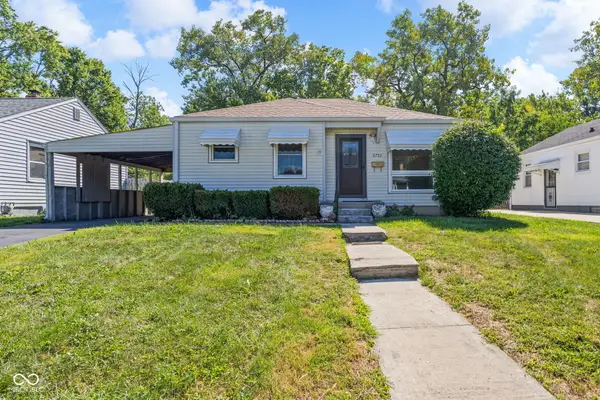 $189,900Active2 beds 2 baths1,407 sq. ft.
$189,900Active2 beds 2 baths1,407 sq. ft.6753 E 17th Street, Indianapolis, IN 46219
MLS# 22055952Listed by: KELLER WILLIAMS INDY METRO S
