6224 Powell Drive, Indianapolis, IN 46221
Local realty services provided by:Better Homes and Gardens Real Estate Gold Key
6224 Powell Drive,Indianapolis, IN 46221
$249,900
- 3 Beds
- 2 Baths
- 1,497 sq. ft.
- Single family
- Pending
Listed by: jeneene west, gregg west
Office: jeneene west realty, llc.
MLS#:22065262
Source:IN_MIBOR
Price summary
- Price:$249,900
- Price per sq. ft.:$166.93
About this home
This is the one! Step into a beautifully maintained home featuring gleaming original hardwood floors and an open floor plan that flows seamlessly through the living room, dining room, family room, and into a giant 3-season room with vaulted ceilings, skylights, roller blinds, and a cozy gas fireplace-perfect for year-round enjoyment. Enjoy peace of mind with newer upgrades throughout, including Bee windows, roof, furnace, A/C, electrical panel, and tankless water heater-so you'll never run out of hot water. The kitchen is a chef's dream, boasting state-of-the-art stainless steel appliances and an LG washer and dryer set for modern convenience. Step outside to your private backyard oasis featuring a covered patio, exotic plants, and a cedar privacy fence-a truly soothing space to relax and unwind. Additional exterior features include gutter guards, a newer concrete drive which can accomodate multiple cars! Pole Barn for storage or hobbies. The bathroom has been updated with block windows and a new tub, while the family room offers a second gas fireplace for those cozy winter nights. A whole-house Generac Generator so you will never lose power! Aqua Systems water softener add even more value and comfort. Don't miss the charming covered front porch and the large yard, perfect for outdoor living. The office off the master bedroom can easly be a 3rd bedroom. With all these updates and thoughtful touches, this home is truly move-in ready.
Contact an agent
Home facts
- Year built:1965
- Listing ID #:22065262
- Added:45 day(s) ago
- Updated:November 11, 2025 at 08:51 AM
Rooms and interior
- Bedrooms:3
- Total bathrooms:2
- Full bathrooms:1
- Half bathrooms:1
- Living area:1,497 sq. ft.
Heating and cooling
- Cooling:Central Electric
- Heating:Forced Air
Structure and exterior
- Year built:1965
- Building area:1,497 sq. ft.
- Lot area:0.36 Acres
Schools
- Middle school:Decatur Middle School
Utilities
- Water:Public Water
Finances and disclosures
- Price:$249,900
- Price per sq. ft.:$166.93
New listings near 6224 Powell Drive
 $200,000Pending3 beds 3 baths1,624 sq. ft.
$200,000Pending3 beds 3 baths1,624 sq. ft.1223 Glenhall Circle, Indianapolis, IN 46241
MLS# 22072815Listed by: TRUEBLOOD REAL ESTATE- New
 $250,000Active3 beds 1 baths1,058 sq. ft.
$250,000Active3 beds 1 baths1,058 sq. ft.6904 W Lockerbie Drive, Indianapolis, IN 46214
MLS# 22072776Listed by: BLUPRINT REAL ESTATE GROUP - New
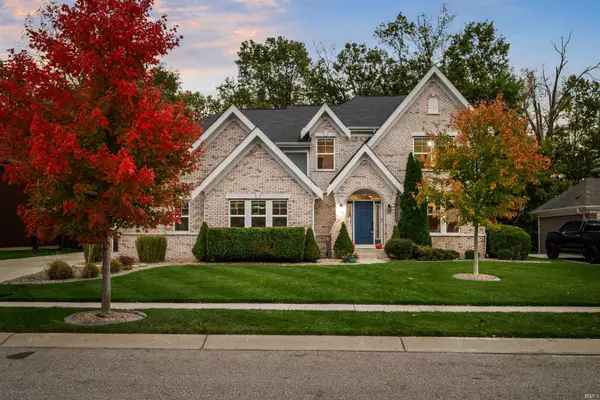 $774,900Active4 beds 5 baths4,600 sq. ft.
$774,900Active4 beds 5 baths4,600 sq. ft.7225 Henderickson Lane, Indianapolis, IN 46237
MLS# 202545509Listed by: LAND PRO REALTY - New
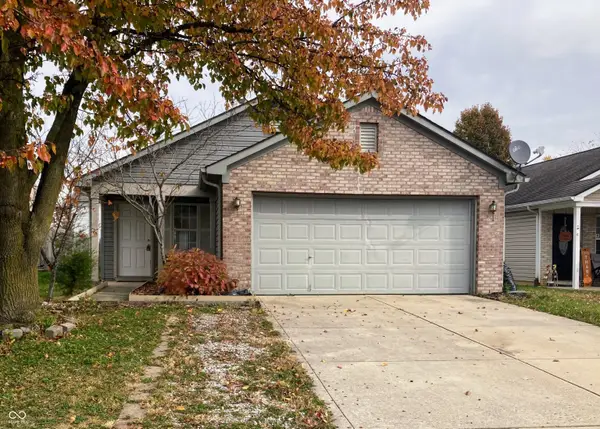 $240,000Active3 beds 2 baths1,240 sq. ft.
$240,000Active3 beds 2 baths1,240 sq. ft.5661 Sweet River Drive, Indianapolis, IN 46221
MLS# 22072729Listed by: JENEENE WEST REALTY, LLC - New
 $514,990Active3 beds 3 baths1,756 sq. ft.
$514,990Active3 beds 3 baths1,756 sq. ft.10481 Cornell Street, Carmel, IN 46280
MLS# 22072772Listed by: DB REALTY GROUP, LLC - New
 $260,000Active3 beds 2 baths1,464 sq. ft.
$260,000Active3 beds 2 baths1,464 sq. ft.2509 S New Jersey Street, Indianapolis, IN 46225
MLS# 22072347Listed by: F.C. TUCKER COMPANY - New
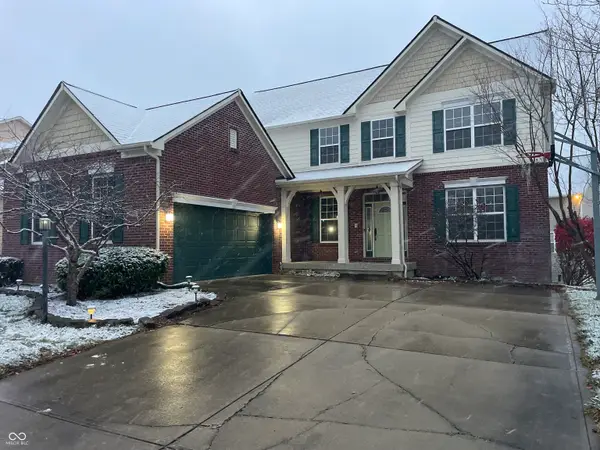 $470,000Active4 beds 4 baths3,724 sq. ft.
$470,000Active4 beds 4 baths3,724 sq. ft.7156 Maple Bluff Place, Indianapolis, IN 46236
MLS# 22072548Listed by: HODGES REALTY, LLC - New
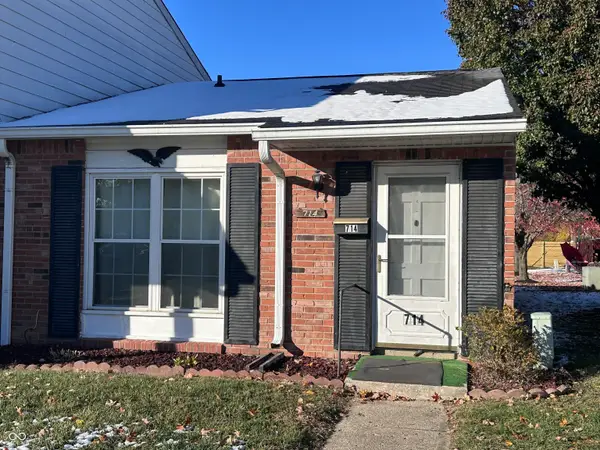 $101,500Active1 beds 1 baths640 sq. ft.
$101,500Active1 beds 1 baths640 sq. ft.714 Southfield Court, Indianapolis, IN 46227
MLS# 22072687Listed by: HENADY LIVE + WORK - New
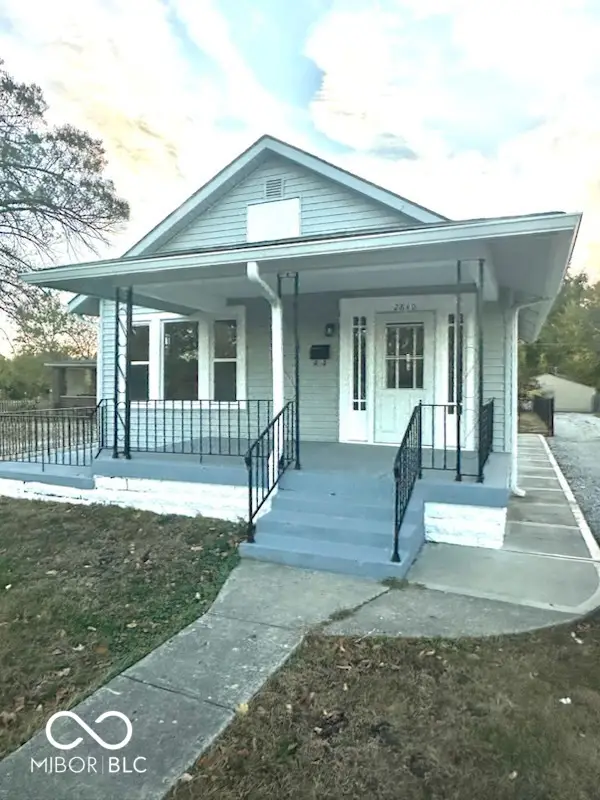 $199,000Active2 beds 1 baths1,824 sq. ft.
$199,000Active2 beds 1 baths1,824 sq. ft.2840 S Meridian Street, Indianapolis, IN 46225
MLS# 22072715Listed by: REALTY OF AMERICA LLC - New
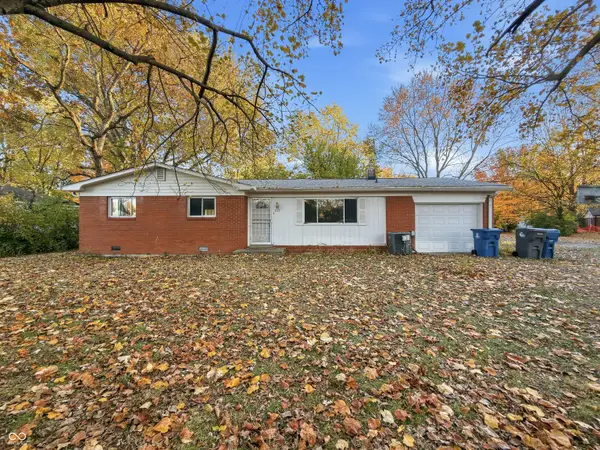 $164,500Active3 beds 2 baths1,201 sq. ft.
$164,500Active3 beds 2 baths1,201 sq. ft.3225 W 62nd Street, Indianapolis, IN 46268
MLS# 22072769Listed by: RED BRIDGE REAL ESTATE
