7280 N Irvington Avenue, Indianapolis, IN 46250
Local realty services provided by:Better Homes and Gardens Real Estate Gold Key
7280 N Irvington Avenue,Indianapolis, IN 46250
$455,000
- 4 Beds
- 3 Baths
- 2,837 sq. ft.
- Single family
- Active
Listed by:sara eynon
Office:f.c. tucker company
MLS#:22063104
Source:IN_MIBOR
Price summary
- Price:$455,000
- Price per sq. ft.:$160.38
About this home
Welcome to your new home in the highly sought-after Steinmeier community of Washington Township! This classic 4-bedroom, 2.5-bath tri-level offers a functional layout perfect for everyday living and entertaining. The main level features an open-concept kitchen and dining area, while all four bedrooms are thoughtfully located on the same upper level. A separate family room provides a cozy retreat for movie nights or casual gatherings. Start your mornings or wind down in the evening in the enclosed sunroom-filled with natural light and ideal for coffee, reading, or quiet moments. Set on a generous lot, the private, fenced backyard features fresh landscaping and a spacious deck made for entertaining guests or enjoying outdoor meals. The sellers have made numerous updates over the years, including new carpeting in the family room (2025), a new roof (2024), and a new HVAC system (2024). A full list of improvements is available in the supplements. Steinmeier is a well-established neighborhood known for its welcoming community, year-round family-friendly events, and unbeatable location. Just steps from the new Nickel Plate Trail and minutes from shopping, dining, and easy access to downtown and I-465-this home truly has it all.
Contact an agent
Home facts
- Year built:1964
- Listing ID #:22063104
- Added:3 day(s) ago
- Updated:September 28, 2025 at 11:37 PM
Rooms and interior
- Bedrooms:4
- Total bathrooms:3
- Full bathrooms:2
- Half bathrooms:1
- Living area:2,837 sq. ft.
Heating and cooling
- Cooling:Central Electric
- Heating:Forced Air
Structure and exterior
- Year built:1964
- Building area:2,837 sq. ft.
- Lot area:0.37 Acres
Schools
- High school:North Central High School
- Middle school:Eastwood Middle School
- Elementary school:Allisonville Elementary School
Utilities
- Water:Public Water
Finances and disclosures
- Price:$455,000
- Price per sq. ft.:$160.38
New listings near 7280 N Irvington Avenue
- New
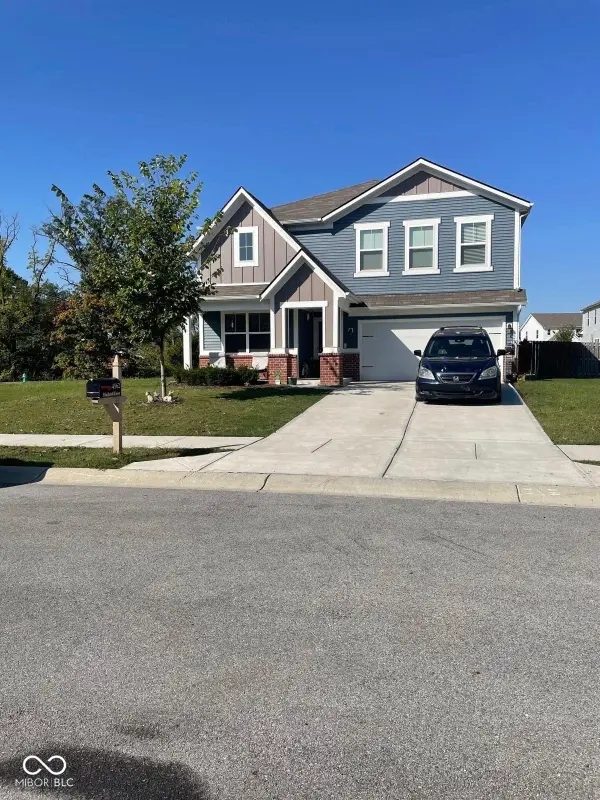 $427,425Active5 beds 3 baths2,998 sq. ft.
$427,425Active5 beds 3 baths2,998 sq. ft.4562 Blacktail Drive, Indianapolis, IN 46239
MLS# 22064040Listed by: INTERNATIONAL REALTY, LLC - New
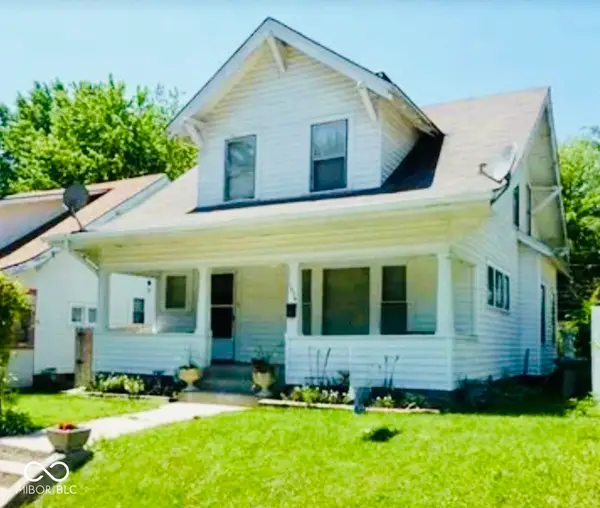 $110,000Active2 beds 2 baths1,579 sq. ft.
$110,000Active2 beds 2 baths1,579 sq. ft.1534 N Lasalle Street, Indianapolis, IN 46201
MLS# 22065335Listed by: EXP REALTY LLC - New
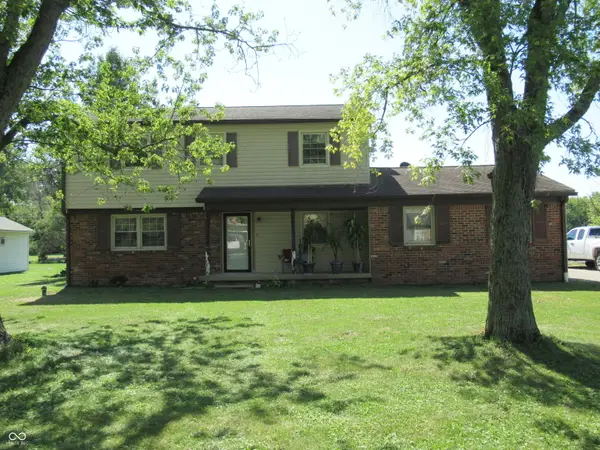 $219,900Active4 beds 3 baths2,250 sq. ft.
$219,900Active4 beds 3 baths2,250 sq. ft.8131 Sycamore Springs Trail, Indianapolis, IN 46239
MLS# 22065368Listed by: CARDINAL REALTY AND ASSOCIATES - New
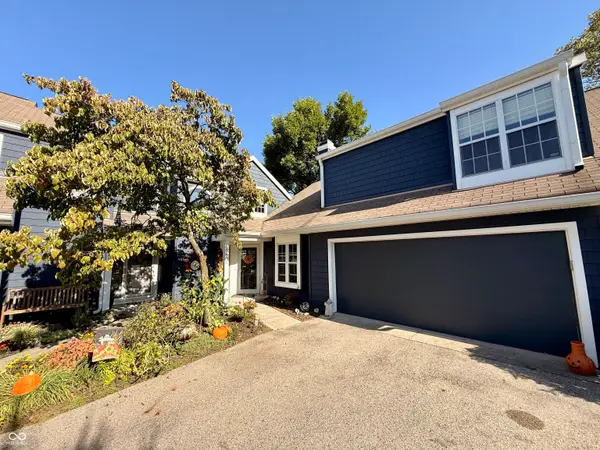 $299,000Active2 beds 2 baths1,290 sq. ft.
$299,000Active2 beds 2 baths1,290 sq. ft.7692 Harbour, Indianapolis, IN 46240
MLS# 22064654Listed by: COURT REALTY - New
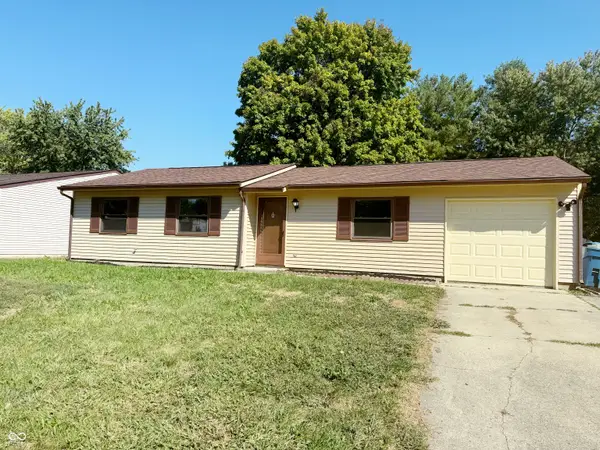 $179,900Active3 beds 1 baths880 sq. ft.
$179,900Active3 beds 1 baths880 sq. ft.1353 New Field Lane, Indianapolis, IN 46231
MLS# 22065351Listed by: EXP REALTY, LLC - Open Sat, 12 to 2pmNew
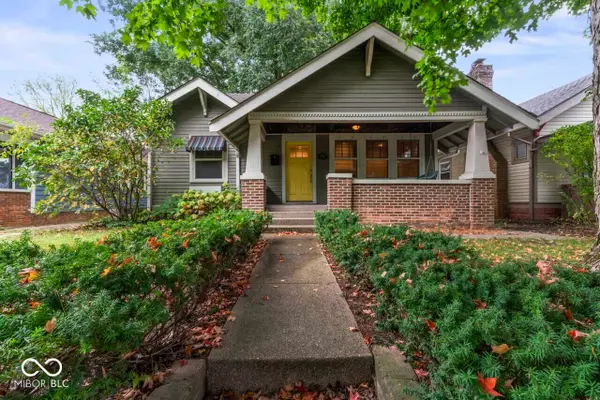 $365,000Active3 beds 1 baths1,433 sq. ft.
$365,000Active3 beds 1 baths1,433 sq. ft.4705 Carrollton Avenue, Indianapolis, IN 46205
MLS# 22064179Listed by: JMG INDIANA - New
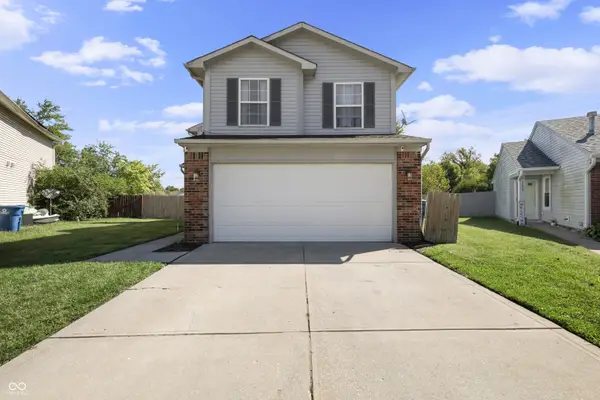 $240,000Active3 beds 3 baths1,386 sq. ft.
$240,000Active3 beds 3 baths1,386 sq. ft.5349 Cradle River Court, Indianapolis, IN 46221
MLS# 22065333Listed by: VICTORY REALTY TEAM - New
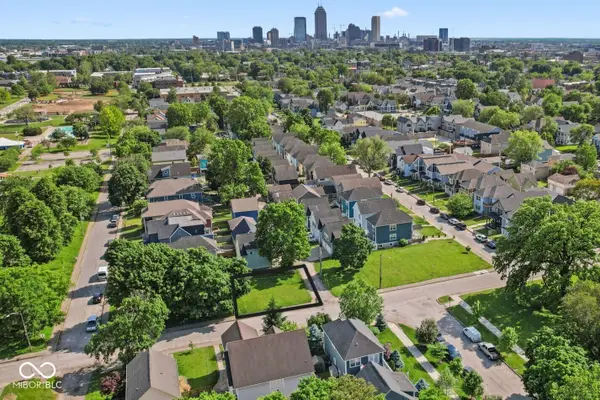 $49,000Active0.08 Acres
$49,000Active0.08 Acres545 E 21st Street, Indianapolis, IN 46202
MLS# 22065340Listed by: ENVOY REAL ESTATE, LLC - New
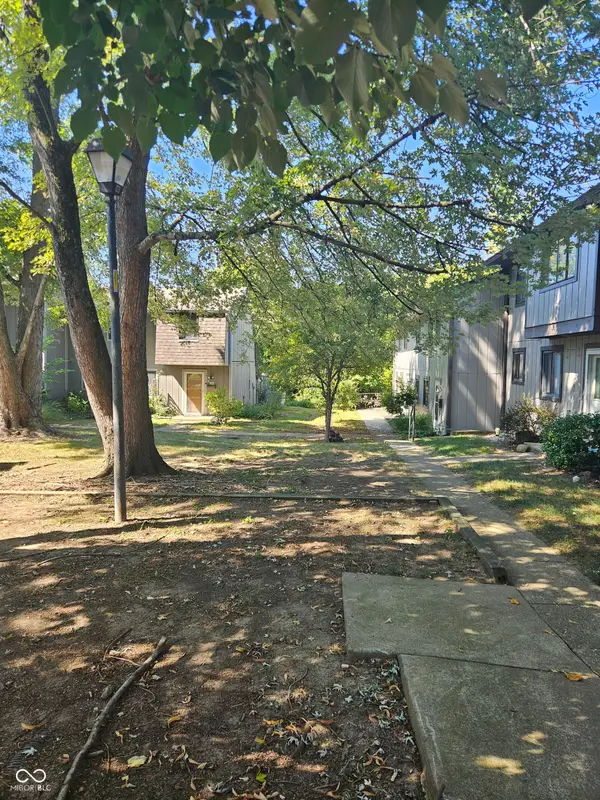 $114,500Active3 beds 2 baths1,248 sq. ft.
$114,500Active3 beds 2 baths1,248 sq. ft.7919 Benjamin Drive, Lawrence, IN 46226
MLS# 22064841Listed by: S & W REAL ESTATE LLC - Open Sun, 1 to 3pmNew
 $224,900Active2 beds 2 baths1,175 sq. ft.
$224,900Active2 beds 2 baths1,175 sq. ft.1213 N Lesley Avenue, Indianapolis, IN 46219
MLS# 22064399Listed by: HIGHGARDEN REAL ESTATE
