9208 E Morning Star Court, Indianapolis, IN 46229
Local realty services provided by:Better Homes and Gardens Real Estate Gold Key
9208 E Morning Star Court,Indianapolis, IN 46229
$225,000
- 4 Beds
- 2 Baths
- 2,030 sq. ft.
- Single family
- Pending
Listed by:jeffrey cloyd
Office:re/max advanced realty
MLS#:22064811
Source:IN_MIBOR
Price summary
- Price:$225,000
- Price per sq. ft.:$105.83
About this home
Welcome to this large 4-bedroom tri-level home offering plenty of living space inside and out! This home features expansive common areas including a living room, family room, and dining room-perfect for entertaining and everyday living. --- The kitchen comes fully equipped, as all appliances stay, and the clothes washer and dryer are also included. Each of the four bedrooms is generously sized and features ceiling fans for year-round comfort. --- The lower-level family room is large enough for recreation and/or create an office space. --- Car enthusiasts and hobbyists will love the oversized 2-car garage with a dedicated workshop area-plus the workbench stays! --- Step outside to your extremely large fenced backyard, complete with mature trees, a fire pit (stays with home), storage shed, sitting swing, and an open patio-ideal for gatherings, gardening, or simply relaxing in your private outdoor retreat. --- This home combines space, comfort, and function all in one. Don't miss your chance to make it yours! Make your appointment today.
Contact an agent
Home facts
- Year built:1964
- Listing ID #:22064811
- Added:3 day(s) ago
- Updated:September 28, 2025 at 11:37 PM
Rooms and interior
- Bedrooms:4
- Total bathrooms:2
- Full bathrooms:2
- Living area:2,030 sq. ft.
Heating and cooling
- Cooling:Central Electric
- Heating:Forced Air
Structure and exterior
- Year built:1964
- Building area:2,030 sq. ft.
- Lot area:0.26 Acres
Schools
- High school:Warren Central High School
- Elementary school:Lakeside Elementary School
Utilities
- Water:Public Water
Finances and disclosures
- Price:$225,000
- Price per sq. ft.:$105.83
New listings near 9208 E Morning Star Court
- New
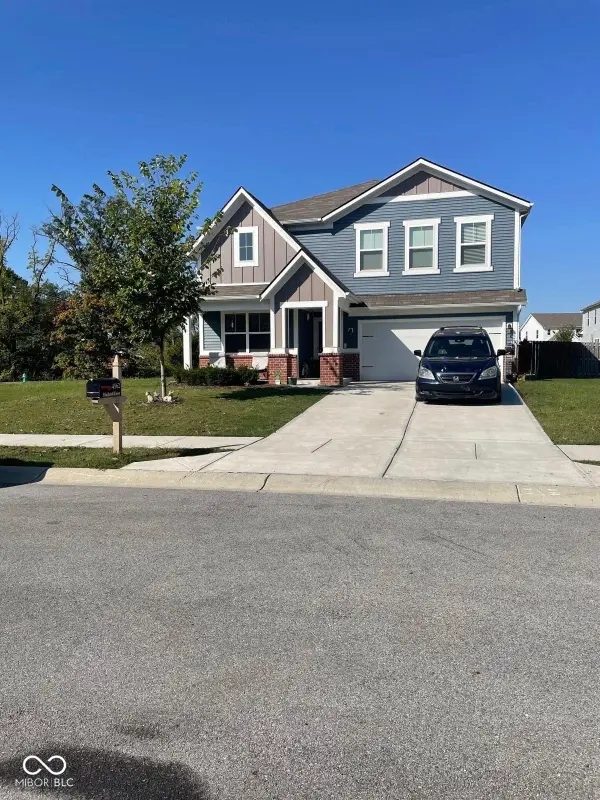 $427,425Active5 beds 3 baths2,998 sq. ft.
$427,425Active5 beds 3 baths2,998 sq. ft.4562 Blacktail Drive, Indianapolis, IN 46239
MLS# 22064040Listed by: INTERNATIONAL REALTY, LLC - New
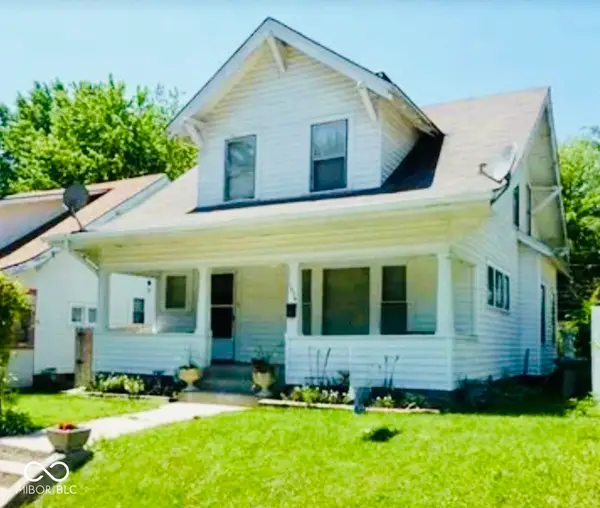 $110,000Active2 beds 2 baths1,579 sq. ft.
$110,000Active2 beds 2 baths1,579 sq. ft.1534 N Lasalle Street, Indianapolis, IN 46201
MLS# 22065335Listed by: EXP REALTY LLC - New
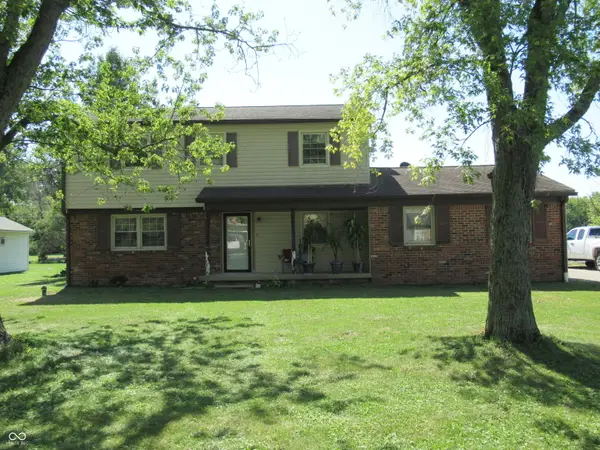 $219,900Active4 beds 3 baths2,250 sq. ft.
$219,900Active4 beds 3 baths2,250 sq. ft.8131 Sycamore Springs Trail, Indianapolis, IN 46239
MLS# 22065368Listed by: CARDINAL REALTY AND ASSOCIATES - New
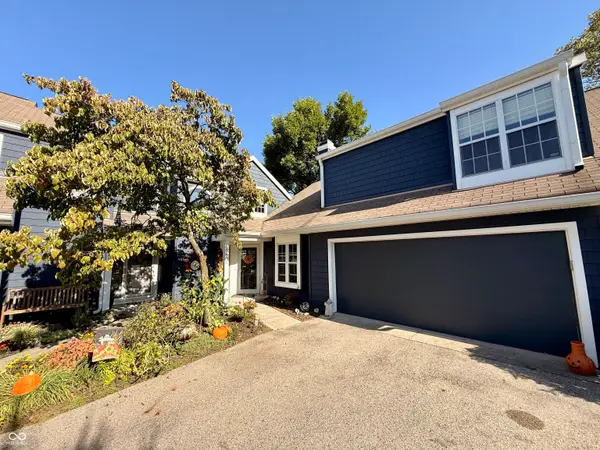 $299,000Active2 beds 2 baths1,290 sq. ft.
$299,000Active2 beds 2 baths1,290 sq. ft.7692 Harbour, Indianapolis, IN 46240
MLS# 22064654Listed by: COURT REALTY - New
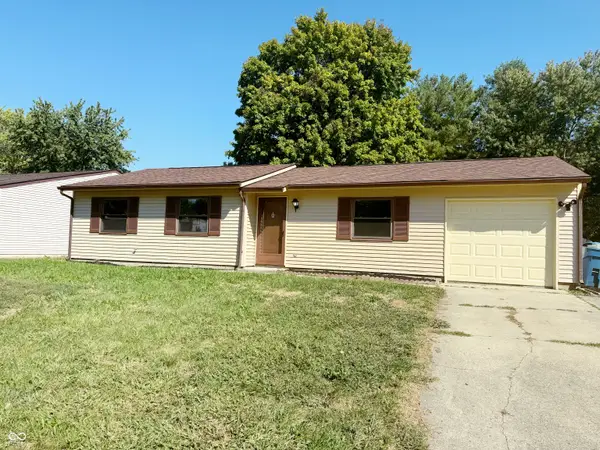 $179,900Active3 beds 1 baths880 sq. ft.
$179,900Active3 beds 1 baths880 sq. ft.1353 New Field Lane, Indianapolis, IN 46231
MLS# 22065351Listed by: EXP REALTY, LLC - Open Sat, 12 to 2pmNew
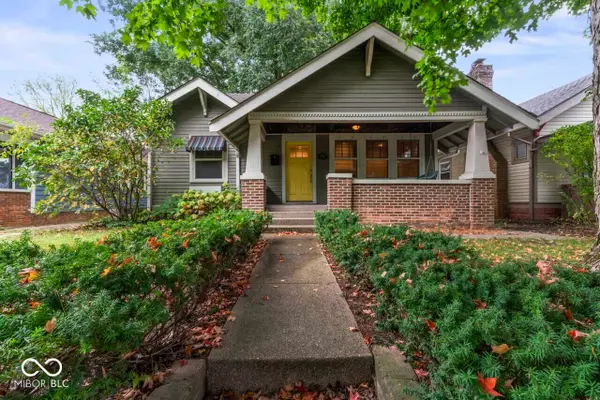 $365,000Active3 beds 1 baths1,433 sq. ft.
$365,000Active3 beds 1 baths1,433 sq. ft.4705 Carrollton Avenue, Indianapolis, IN 46205
MLS# 22064179Listed by: JMG INDIANA - New
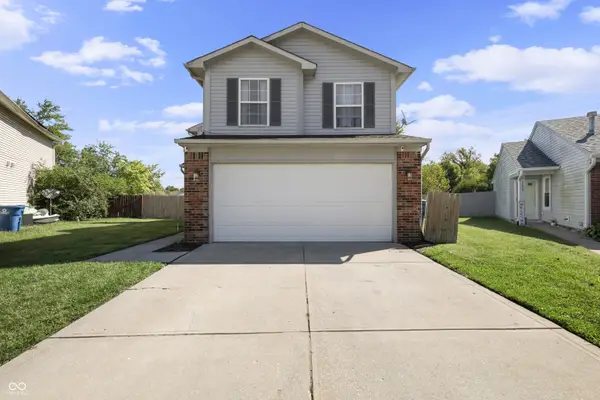 $240,000Active3 beds 3 baths1,386 sq. ft.
$240,000Active3 beds 3 baths1,386 sq. ft.5349 Cradle River Court, Indianapolis, IN 46221
MLS# 22065333Listed by: VICTORY REALTY TEAM - New
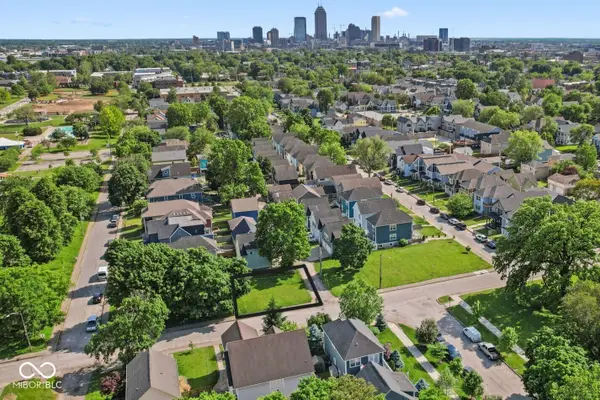 $49,000Active0.08 Acres
$49,000Active0.08 Acres545 E 21st Street, Indianapolis, IN 46202
MLS# 22065340Listed by: ENVOY REAL ESTATE, LLC - New
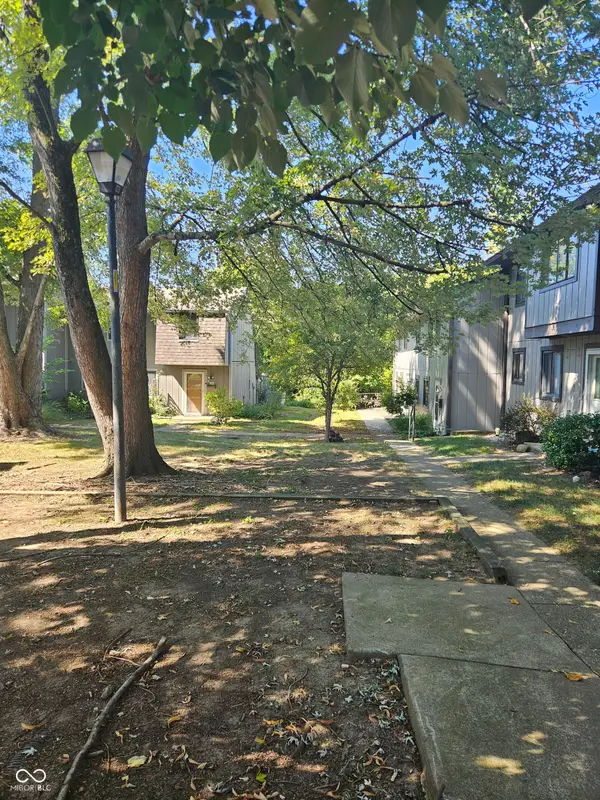 $114,500Active3 beds 2 baths1,248 sq. ft.
$114,500Active3 beds 2 baths1,248 sq. ft.7919 Benjamin Drive, Lawrence, IN 46226
MLS# 22064841Listed by: S & W REAL ESTATE LLC - Open Sun, 1 to 3pmNew
 $224,900Active2 beds 2 baths1,175 sq. ft.
$224,900Active2 beds 2 baths1,175 sq. ft.1213 N Lesley Avenue, Indianapolis, IN 46219
MLS# 22064399Listed by: HIGHGARDEN REAL ESTATE
