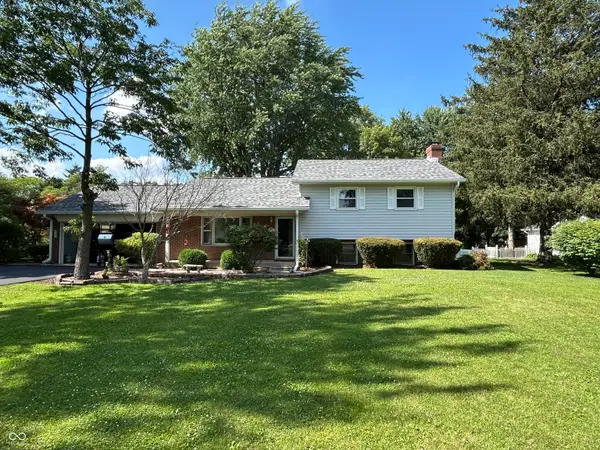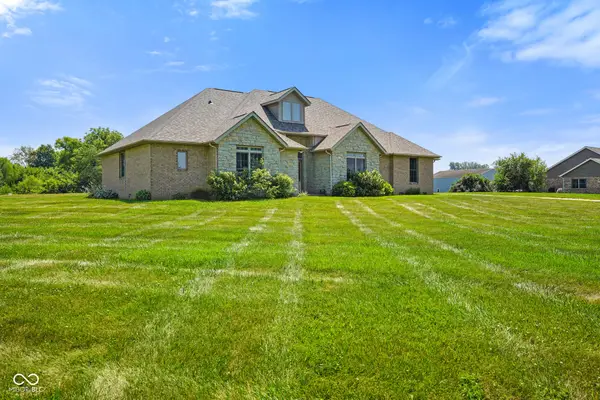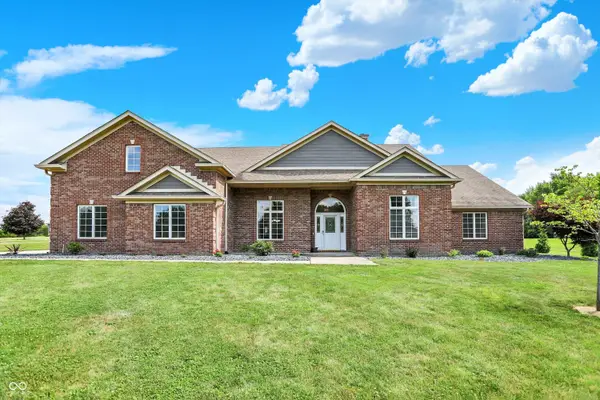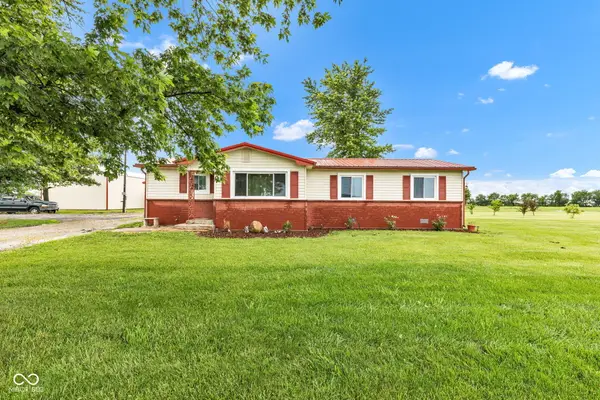11 S 1050 W, Jamestown, IN 46147
Local realty services provided by:Better Homes and Gardens Real Estate Gold Key
11 S 1050 W,Jamestown, IN 46147
$450,000
- 3 Beds
- 2 Baths
- 1,650 sq. ft.
- Single family
- Active
Listed by:maria mackinnon
Office:re/max centerstone
MLS#:22012258
Source:IN_MIBOR
Price summary
- Price:$450,000
- Price per sq. ft.:$272.73
About this home
CHANGE---OPEN House Sunday 3-5 September 14--5.75 ACRES of LAND! --TWO PARCELS- 2156 Sq Ft in the House with 1650 Sq Ft and the Garage with 506 Sq Ft. Brick and Bedford stone Ranch Home on a 2.99 acre (SOUTH PARCEL) It has been Completely brought back to a like new condition with a new roof and sheeting, gutters and soffits, and HVAC total electric with Heat Pump for very economical home and 2 car garage attached. 3 BR 2 Bath with All New tub, shower, toilets, and vanities. Water-proof Plank Flooring is the same all the way through for easy care. Interior was completely gutted with new subfloors and joists and walls and ceilings newly drywalled and insulated. All new wiring and new cabinets with Quartz countertops also on the Island and ready for your choice of appliances. Kitchen and Living area are open with slider door to the North side. Laundry hook-ups in the oversize garage along with water pressure tank, new Furnace, and new water heater. Majority of Windows and screens are new thermal vinyl and let lots of light in. Location is very quiet and the house sits on a corner so what little traffic there is, slows down making the turn. Perfect for 4-H animals, horses, gardens, etc. Close to I-65 and I-74 and Indy and Crawfordsville and Lebanon. Exterior 3 sided Shed for livestock shelter. The NORTH PARCEL is being leased by local farmer with tenant rights on the 2.76ac for 2024/2025. Western Boone Schools are great! Total of 5.75 acres --The Land has been cleared of old fencing and brush trees and along with the barn being removed, there is much more available land for a future owner to use. Boone County has corrected the property address to 11 South 1050 West. This land is very fertile and a great value for anyone seeking a quiet country life. Electric Heat with an economical Heat Pump and no water or sewer Bills to pay!
Contact an agent
Home facts
- Year built:1962
- Listing ID #:22012258
- Added:282 day(s) ago
- Updated:September 25, 2025 at 01:28 PM
Rooms and interior
- Bedrooms:3
- Total bathrooms:2
- Full bathrooms:2
- Living area:1,650 sq. ft.
Heating and cooling
- Cooling:Central Electric, Heat Pump
- Heating:Electric, Forced Air, Heat Pump
Structure and exterior
- Year built:1962
- Building area:1,650 sq. ft.
- Lot area:5.75 Acres
Schools
- High school:Western Boone Jr-Sr High School
- Elementary school:Granville Wells Elementary School
Utilities
- Water:Well
Finances and disclosures
- Price:$450,000
- Price per sq. ft.:$272.73
New listings near 11 S 1050 W
- New
 $249,900Active3 beds 1 baths1,100 sq. ft.
$249,900Active3 beds 1 baths1,100 sq. ft.4847 S State Road 75, Jamestown, IN 46147
MLS# 22064215Listed by: F.C. TUCKER COMPANY  $259,900Pending3 beds 2 baths1,324 sq. ft.
$259,900Pending3 beds 2 baths1,324 sq. ft.230 W Elm Street, Jamestown, IN 46147
MLS# 22062870Listed by: KELLER WILLIAMS INDPLS METRO N- New
 $310,000Active4 beds 2 baths1,975 sq. ft.
$310,000Active4 beds 2 baths1,975 sq. ft.7154 S 325 W, Jamestown, IN 46147
MLS# 22062904Listed by: EVER REAL ESTATE, LLC  $80,000Active0.84 Acres
$80,000Active0.84 Acres409 W Elm Street, Jamestown, IN 46147
MLS# 22061723Listed by: CENTURY 21 SCHEETZ $473,000Pending3 beds 3 baths2,237 sq. ft.
$473,000Pending3 beds 3 baths2,237 sq. ft.3468 S 900 W, Jamestown, IN 46147
MLS# 22057766Listed by: THE STEWART HOME GROUP $330,000Active3 beds 2 baths1,828 sq. ft.
$330,000Active3 beds 2 baths1,828 sq. ft.134 W Sr 234, Jamestown, IN 46147
MLS# 22057104Listed by: AMERICAN DREAM RLTY &APPRAISAL $125,000Pending3 beds 1 baths1,693 sq. ft.
$125,000Pending3 beds 1 baths1,693 sq. ft.230 S High Street, Jamestown, IN 46147
MLS# 22055066Listed by: KELLER WILLIAMS INDY METRO S $550,000Active4 beds 3 baths2,331 sq. ft.
$550,000Active4 beds 3 baths2,331 sq. ft.7099 S 1100 W, Jamestown, IN 46147
MLS# 22049260Listed by: CARPENTER, REALTORS $639,900Active3 beds 3 baths3,230 sq. ft.
$639,900Active3 beds 3 baths3,230 sq. ft.421 Lowry Street, Jamestown, IN 46147
MLS# 22048414Listed by: CENTURY 21 SCHEETZ $330,000Pending4 beds 2 baths1,246 sq. ft.
$330,000Pending4 beds 2 baths1,246 sq. ft.10965 W Base Line Road, Jamestown, IN 46147
MLS# 22044963Listed by: EXP REALTY, LLC
