139 W Jefferson Street, Jamestown, IN 46147
Local realty services provided by:Better Homes and Gardens Real Estate Gold Key
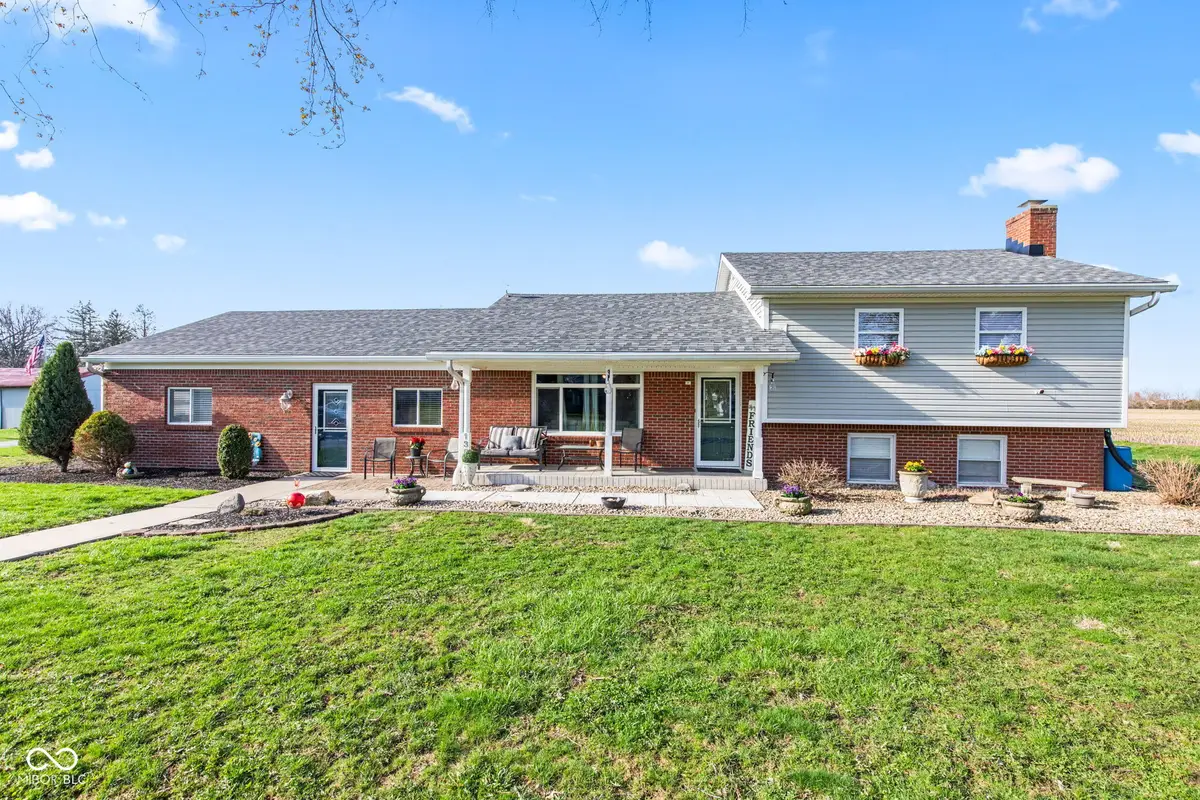
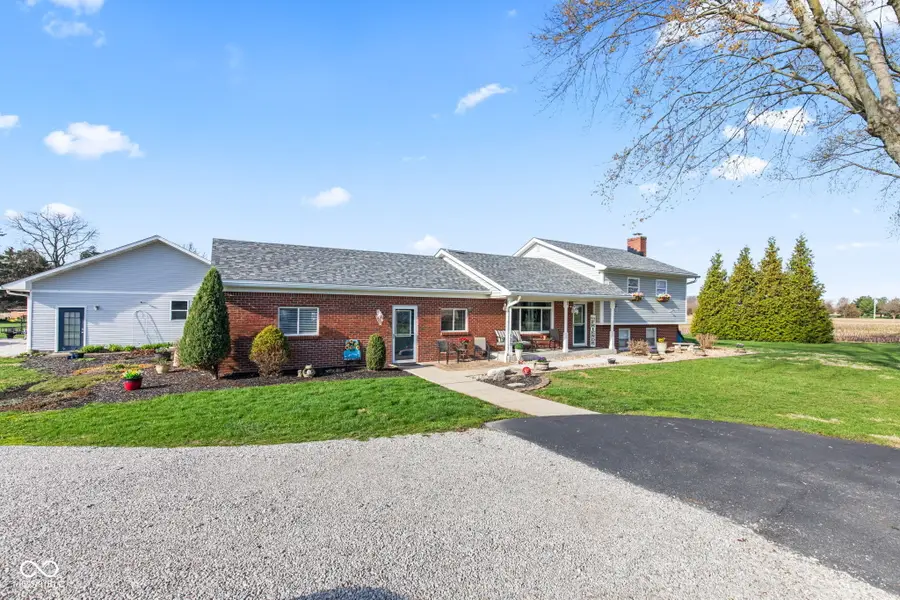
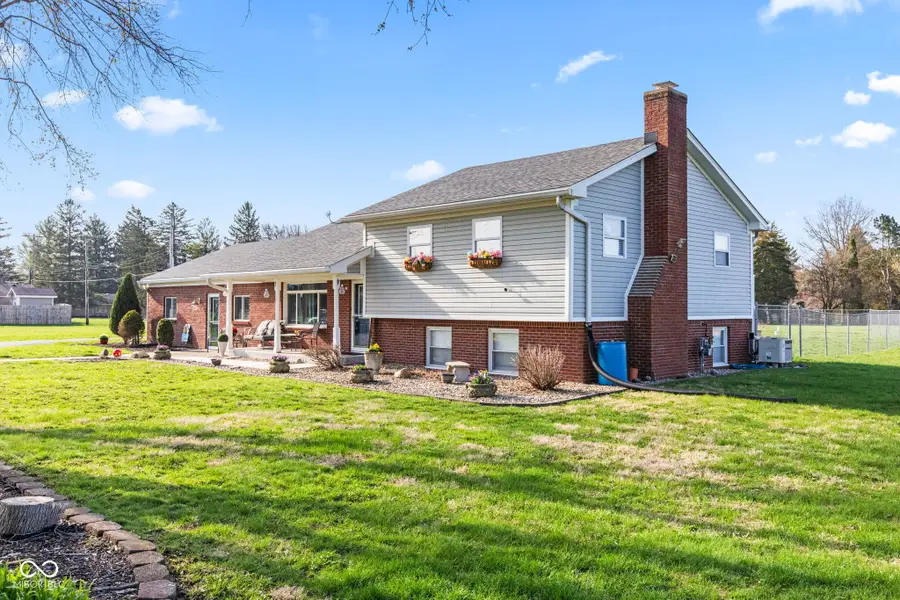
139 W Jefferson Street,Jamestown, IN 46147
$614,000
- 5 Beds
- 3 Baths
- 2,895 sq. ft.
- Single family
- Active
Listed by:brenda robidou
Office:f.c. tucker company
MLS#:22027926
Source:IN_MIBOR
Price summary
- Price:$614,000
- Price per sq. ft.:$212.09
About this home
Welcome to 139 W Jefferson St, located on the southwest side of Jamestown, IN. This beautifully maintained 5-bedroom, 2.5-bathroom home seamlessly blends modern updates with cozy charm. Step inside to a spacious living area filled with natural light, rich laminated floors, and a welcoming layout ideal for relaxation and entertaining. The renovated kitchen is a standout feature, boasting vaulted wood-beam ceilings, stylish lighting, a large center island, and high-end finishes that enhance your cooking experience. The Primary Bedroom/In-Law suite offers privacy for extended family, complete with a built-in kitchenette and private bathroom. The second Primary Bedroom can easily be converted back into a family room, featuring a wood/gas fireplace. The upstairs hall bathroom includes a jetted tub, custom tile surround, and built-in shelving for added comfort. The 1680 square foot garage is fully insulated and shop and half bath heated, and provides ample storage space, including built-in racks for easy organization and an outdoor heated shower for the convenience of the in-ground pool. Outside, enjoy a large backyard oasis with a patio area, fire pit, and an in-ground pool equipped with slide-perfect for creating memories on warm summer days. Conveniently located near schools, parks, restaurants, this home offers both comfort and accessibility. Ideal for families or first-time buyers, this unique property won't last long. Schedule your tour today and make this house your home!
Contact an agent
Home facts
- Year built:1971
- Listing Id #:22027926
- Added:126 day(s) ago
- Updated:July 17, 2025 at 07:38 PM
Rooms and interior
- Bedrooms:5
- Total bathrooms:3
- Full bathrooms:2
- Half bathrooms:1
- Living area:2,895 sq. ft.
Heating and cooling
- Cooling:Central Electric
- Heating:Heat Pump
Structure and exterior
- Year built:1971
- Building area:2,895 sq. ft.
- Lot area:2.5 Acres
Schools
- High school:Western Boone Jr-Sr High School
- Elementary school:Granville Wells Elementary School
Utilities
- Water:Public Water
Finances and disclosures
- Price:$614,000
- Price per sq. ft.:$212.09
New listings near 139 W Jefferson Street
- New
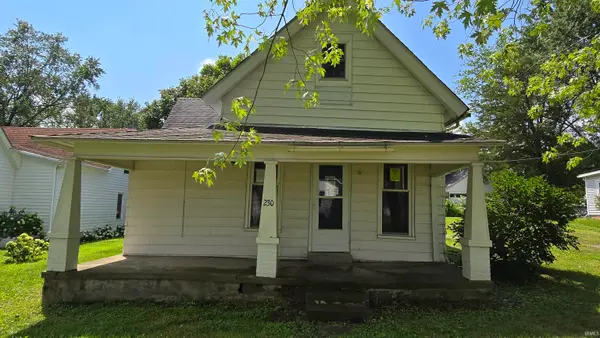 $125,000Active3 beds 1 baths1,648 sq. ft.
$125,000Active3 beds 1 baths1,648 sq. ft.230 S High Street, Jamestown, IN 46147
MLS# 202532084Listed by: KELLER WILLIAMS - INDY METRO SOUTH LLC 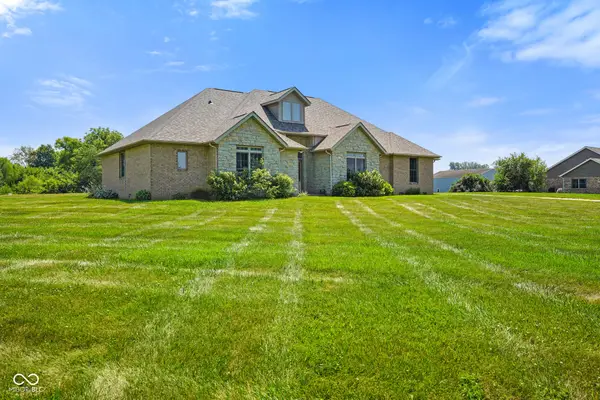 $550,000Active4 beds 3 baths2,331 sq. ft.
$550,000Active4 beds 3 baths2,331 sq. ft.7099 S 1100 W, Jamestown, IN 46147
MLS# 22049260Listed by: CARPENTER, REALTORS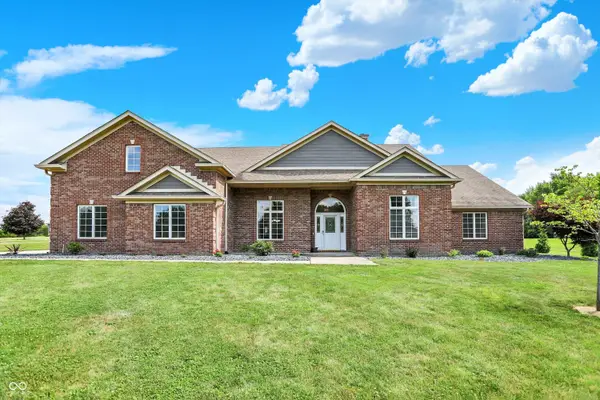 $639,900Active3 beds 3 baths3,230 sq. ft.
$639,900Active3 beds 3 baths3,230 sq. ft.421 Lowry Street, Jamestown, IN 46147
MLS# 22048414Listed by: CENTURY 21 SCHEETZ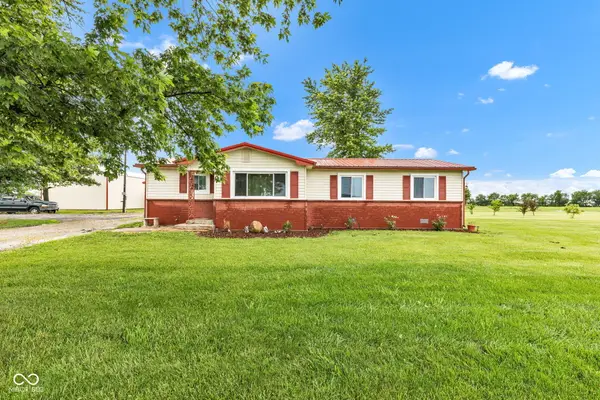 $330,000Pending4 beds 2 baths1,246 sq. ft.
$330,000Pending4 beds 2 baths1,246 sq. ft.10965 W Base Line Road, Jamestown, IN 46147
MLS# 22044963Listed by: EXP REALTY, LLC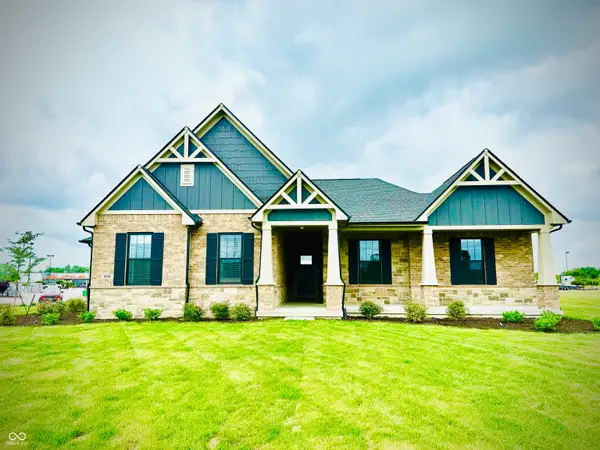 $591,750Active3 beds 2 baths2,025 sq. ft.
$591,750Active3 beds 2 baths2,025 sq. ft.4995 S 650 W, Jamestown, IN 46147
MLS# 22043683Listed by: CENTURY 21 SCHEETZ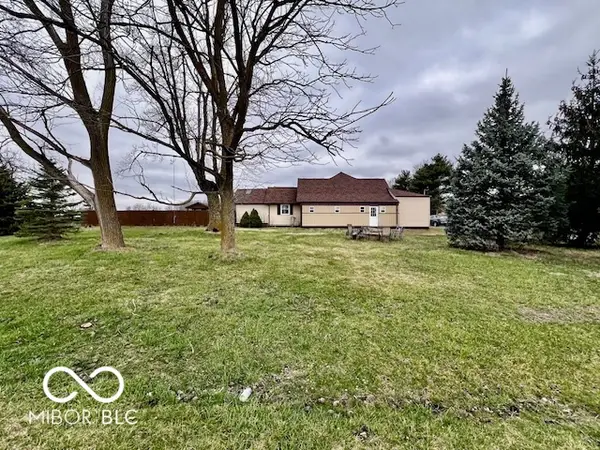 $335,000Active4 beds 2 baths1,975 sq. ft.
$335,000Active4 beds 2 baths1,975 sq. ft.7154 S 325 W, Jamestown, IN 46147
MLS# 22027927Listed by: F.C. TUCKER COMPANY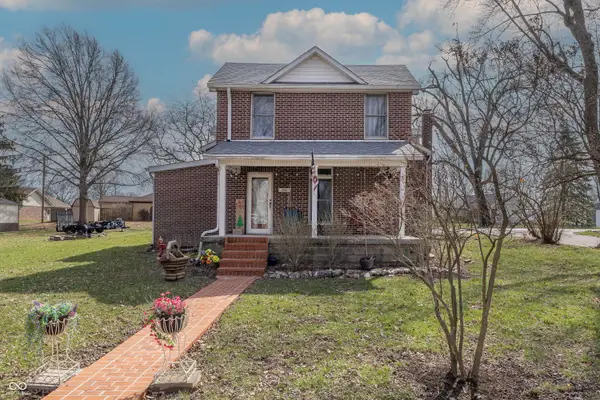 $349,900Active4 beds 2 baths2,056 sq. ft.
$349,900Active4 beds 2 baths2,056 sq. ft.241 S Walnut Street, Jamestown, IN 46147
MLS# 22028508Listed by: WALL AND ASSOCIATES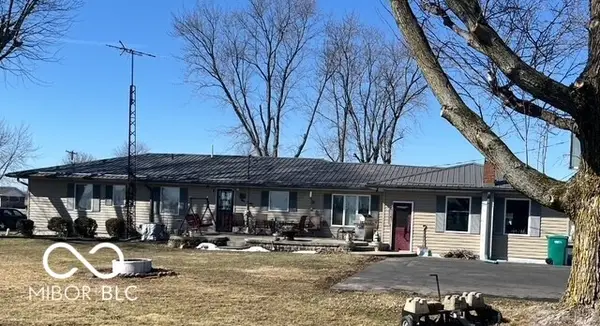 $309,900Active3 beds 2 baths1,800 sq. ft.
$309,900Active3 beds 2 baths1,800 sq. ft.4823 S State Road 75, Jamestown, IN 46147
MLS# 22026046Listed by: RE/MAX CENTERSTONE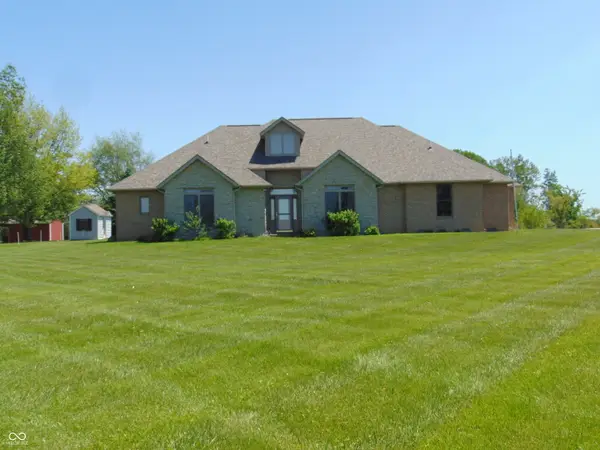 $584,000Active4 beds 3 baths2,331 sq. ft.
$584,000Active4 beds 3 baths2,331 sq. ft.7099 S 1100 W, Jamestown, IN 46147
MLS# 22016778Listed by: CARPENTER, REALTORS
